Idées déco de buanderies avec un mur marron
Trier par :
Budget
Trier par:Populaires du jour
161 - 180 sur 308 photos
1 sur 2
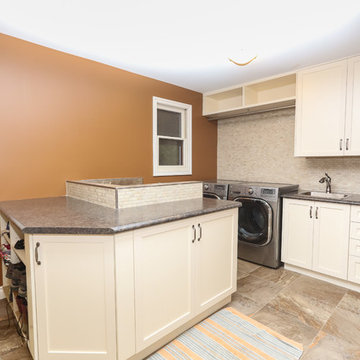
Existing bathroom renovated and expanded into the hallway area to build a combined laundry/mudroom. Electrical and plumbing moved to accommodate new washer and dryer, as well as a doggy shower.
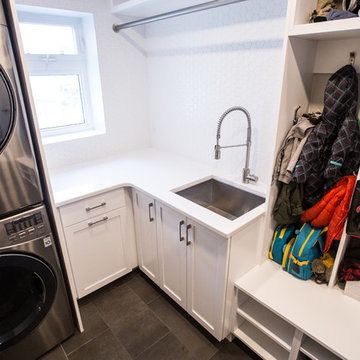
Photo by Naked Rain Creative
Inspiration pour une buanderie design en L multi-usage et de taille moyenne avec un évier encastré, un placard avec porte à panneau encastré, des portes de placard blanches, un plan de travail en quartz modifié, un mur marron, un sol en carrelage de porcelaine et des machines superposées.
Inspiration pour une buanderie design en L multi-usage et de taille moyenne avec un évier encastré, un placard avec porte à panneau encastré, des portes de placard blanches, un plan de travail en quartz modifié, un mur marron, un sol en carrelage de porcelaine et des machines superposées.
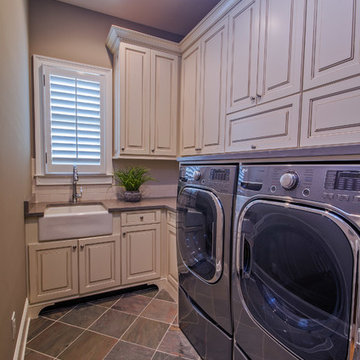
Take It Digital
Réalisation d'une buanderie tradition en L de taille moyenne avec un évier de ferme, un placard avec porte à panneau surélevé, des portes de placard beiges, un mur marron, un sol en carrelage de porcelaine et des machines côte à côte.
Réalisation d'une buanderie tradition en L de taille moyenne avec un évier de ferme, un placard avec porte à panneau surélevé, des portes de placard beiges, un mur marron, un sol en carrelage de porcelaine et des machines côte à côte.
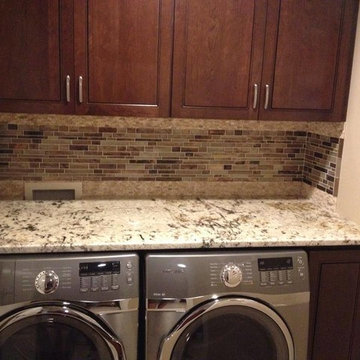
Exemple d'une petite buanderie linéaire tendance en bois foncé avec un placard avec porte à panneau encastré, un plan de travail en granite, un mur marron et des machines côte à côte.
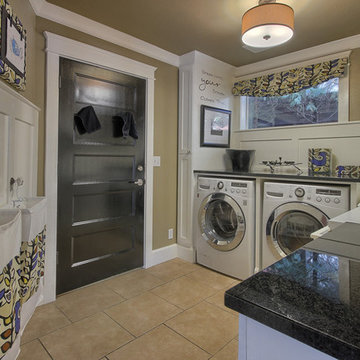
Bob Blandy, Medallion Services
Réalisation d'une buanderie bohème en L multi-usage et de taille moyenne avec un placard avec porte à panneau encastré, des portes de placard blanches, un plan de travail en granite, un mur marron, un sol en carrelage de porcelaine et des machines côte à côte.
Réalisation d'une buanderie bohème en L multi-usage et de taille moyenne avec un placard avec porte à panneau encastré, des portes de placard blanches, un plan de travail en granite, un mur marron, un sol en carrelage de porcelaine et des machines côte à côte.
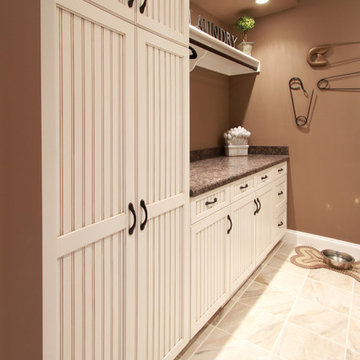
Exemple d'une buanderie parallèle chic multi-usage et de taille moyenne avec des portes de placard blanches, un plan de travail en granite, un mur marron, des machines côte à côte et un placard avec porte à panneau encastré.
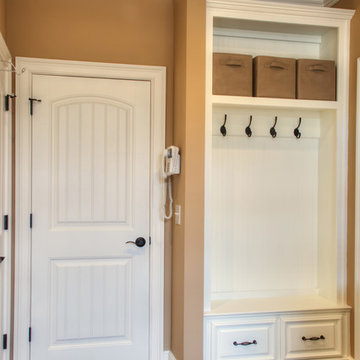
Todd Douglas Photography
Inspiration pour une buanderie parallèle traditionnelle multi-usage avec un placard avec porte à panneau surélevé, des portes de placard blanches, un plan de travail en granite, des machines côte à côte, un évier encastré, un mur marron et un sol en carrelage de porcelaine.
Inspiration pour une buanderie parallèle traditionnelle multi-usage avec un placard avec porte à panneau surélevé, des portes de placard blanches, un plan de travail en granite, des machines côte à côte, un évier encastré, un mur marron et un sol en carrelage de porcelaine.
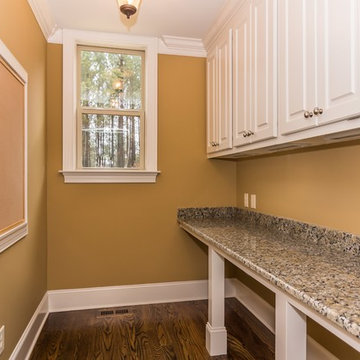
Inspiration pour une petite buanderie minimaliste en U avec un placard avec porte à panneau encastré, des portes de placard blanches, un plan de travail en granite, un sol en bois brun et un mur marron.
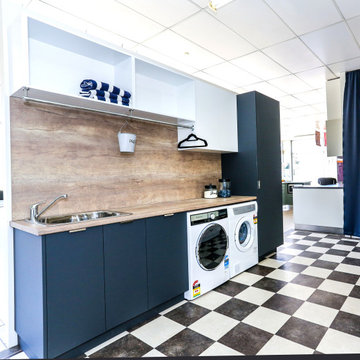
"Terril" is used for lower cabinetry, this Absolute Matte finish resists fingerprints and is a soft, rich charcoal colour.
"Artisan Beamwood" is used for both bench top and splash backs. The texture of the chalk finish has a real wood look and feel.
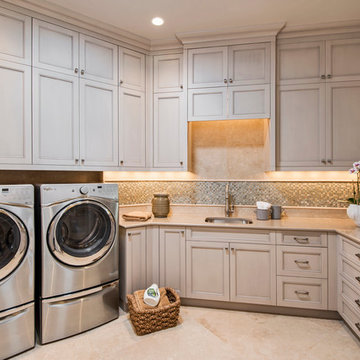
The new laundry room boasts plenty of storage plus a window to the hallway for additional light, and a sky light tube for natural lighting.
Amber Frederiksen Photography
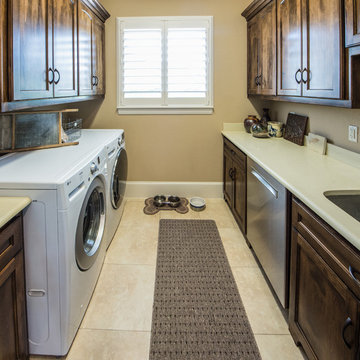
Réalisation d'une grande buanderie parallèle tradition en bois foncé dédiée avec un évier encastré, un placard à porte shaker, un mur marron, un sol en carrelage de céramique, des machines côte à côte et un sol beige.
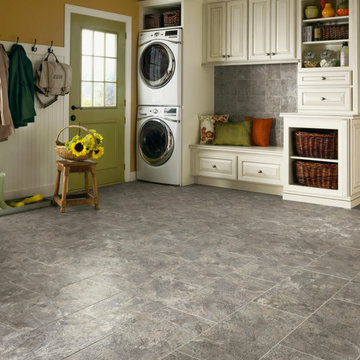
Réalisation d'une grande buanderie linéaire tradition multi-usage avec un placard avec porte à panneau surélevé, des portes de placard blanches, un sol en carrelage de céramique, des machines superposées et un mur marron.
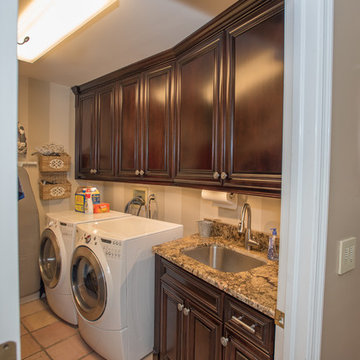
Idée de décoration pour une buanderie linéaire craftsman en bois foncé dédiée et de taille moyenne avec un évier encastré, un placard avec porte à panneau surélevé, un plan de travail en granite, un sol en carrelage de céramique, des machines côte à côte, un sol beige, un plan de travail marron et un mur marron.
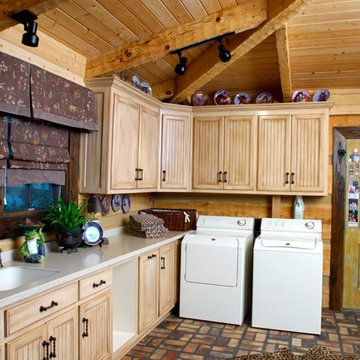
Although they were happy living in Tuscaloosa, Alabama, Bill and Kay Barkley longed to call Prairie Oaks Ranch, their 5,000-acre working cattle ranch, home. Wanting to preserve what was already there, the Barkleys chose a Timberlake-style log home with similar design features such as square logs and dovetail notching.
The Barkleys worked closely with Hearthstone and general contractor Harold Tucker to build their single-level, 4,848-square-foot home crafted of eastern white pine logs. But it is inside where Southern hospitality and log-home grandeur are taken to a new level of sophistication with it’s elaborate and eclectic mix of old and new. River rock fireplaces in the formal and informal living rooms, numerous head mounts and beautifully worn furniture add to the rural charm.
One of the home's most unique features is the front door, which was salvaged from an old Irish castle. Kay discovered it at market in High Point, North Carolina. Weighing in at nearly 1,000 pounds, the door and its casing had to be set with eight-inch long steel bolts.
The home is positioned so that the back screened porch overlooks the valley and one of the property's many lakes. When the sun sets, lighted fountains in the lake turn on, creating the perfect ending to any day. “I wanted our home to have contrast,” shares Kay. “So many log homes reflect a ski lodge or they have a country or a Southwestern theme; I wanted my home to have a mix of everything.” And surprisingly, it all comes together beautifully.
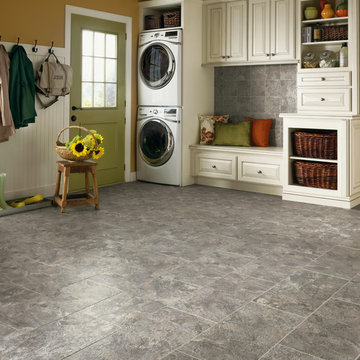
Idée de décoration pour une buanderie champêtre de taille moyenne avec un mur marron et un sol gris.
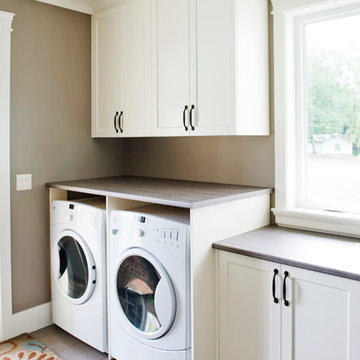
Continuing with the sophisticated tropical vibe is the brightly lit laundry room. The countertops are laminate covetop in ‘Smoked Sugar Cane’ Arborite. There is ample storage in this room, making it much easier to keep things neat, tidy and organized for laundry day. The cabinets are MDF painted ‘silver lining’, shaker doors with ‘rustic black’ handles and cup pulls.
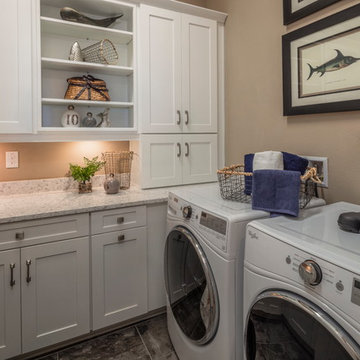
Jeremy Flowers Photography
Inspiration pour une buanderie linéaire craftsman dédiée et de taille moyenne avec un placard à porte shaker, des portes de placard grises, un plan de travail en granite, un mur marron, des machines côte à côte et un plan de travail blanc.
Inspiration pour une buanderie linéaire craftsman dédiée et de taille moyenne avec un placard à porte shaker, des portes de placard grises, un plan de travail en granite, un mur marron, des machines côte à côte et un plan de travail blanc.
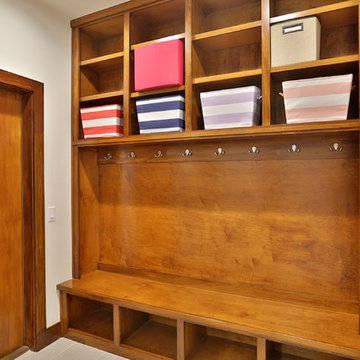
Réalisation d'une buanderie parallèle tradition en bois clair multi-usage et de taille moyenne avec un évier utilitaire, un placard à porte plane, un sol en carrelage de porcelaine, des machines côte à côte, un plan de travail en quartz, un mur marron, un sol gris et un plan de travail blanc.

Conceal the washer and dryer to give a great functional look.
Inspiration pour une buanderie parallèle traditionnelle multi-usage et de taille moyenne avec un évier encastré, un placard à porte affleurante, un plan de travail en granite, un sol en carrelage de céramique, des machines dissimulées et un mur marron.
Inspiration pour une buanderie parallèle traditionnelle multi-usage et de taille moyenne avec un évier encastré, un placard à porte affleurante, un plan de travail en granite, un sol en carrelage de céramique, des machines dissimulées et un mur marron.

Photo by Caity MacLeod
Idées déco pour une petite buanderie parallèle classique multi-usage avec un évier encastré, un placard à porte shaker, des portes de placard blanches, un plan de travail en quartz modifié, un mur marron, parquet clair et des machines côte à côte.
Idées déco pour une petite buanderie parallèle classique multi-usage avec un évier encastré, un placard à porte shaker, des portes de placard blanches, un plan de travail en quartz modifié, un mur marron, parquet clair et des machines côte à côte.
Idées déco de buanderies avec un mur marron
9