Idées déco de buanderies avec un mur marron
Trier par :
Budget
Trier par:Populaires du jour
101 - 120 sur 308 photos
1 sur 2

Idées déco pour une grande buanderie montagne en bois brun dédiée avec un placard avec porte à panneau surélevé, un plan de travail en granite, un mur marron, un sol en carrelage de porcelaine, des machines côte à côte et un évier posé.
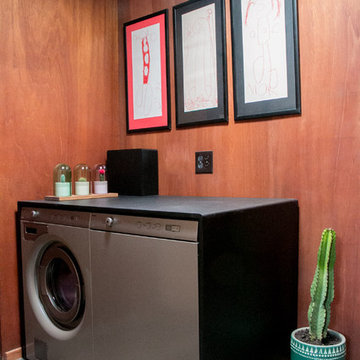
Exemple d'une buanderie rétro avec un plan de travail en bois, un mur marron, sol en béton ciré, des machines côte à côte et un sol gris.
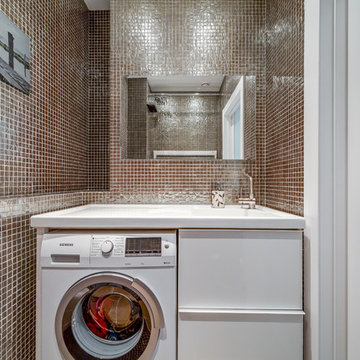
Николай Ковалевский - фотограф
Idées déco pour une buanderie linéaire contemporaine avec un évier intégré, un placard à porte plane, des portes de placard blanches, un mur marron, un placard et un lave-linge séchant.
Idées déco pour une buanderie linéaire contemporaine avec un évier intégré, un placard à porte plane, des portes de placard blanches, un mur marron, un placard et un lave-linge séchant.
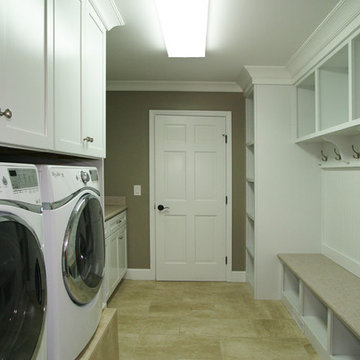
Hutzel
Idée de décoration pour une buanderie parallèle tradition multi-usage et de taille moyenne avec un placard à porte shaker, des portes de placard blanches, un plan de travail en stratifié, un mur marron, un sol en carrelage de porcelaine et des machines côte à côte.
Idée de décoration pour une buanderie parallèle tradition multi-usage et de taille moyenne avec un placard à porte shaker, des portes de placard blanches, un plan de travail en stratifié, un mur marron, un sol en carrelage de porcelaine et des machines côte à côte.
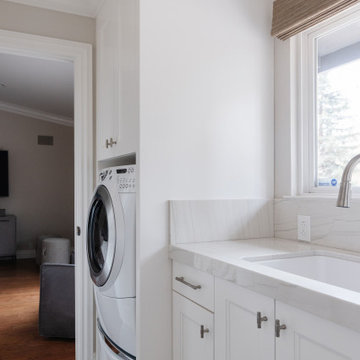
Small Galley Laudry space. Adorable!
Idées déco pour une petite buanderie parallèle classique multi-usage avec un évier posé, un placard à porte shaker, des portes de placard blanches, un plan de travail en quartz, un mur marron, un sol en carrelage de céramique, des machines côte à côte, un sol beige et un plan de travail blanc.
Idées déco pour une petite buanderie parallèle classique multi-usage avec un évier posé, un placard à porte shaker, des portes de placard blanches, un plan de travail en quartz, un mur marron, un sol en carrelage de céramique, des machines côte à côte, un sol beige et un plan de travail blanc.
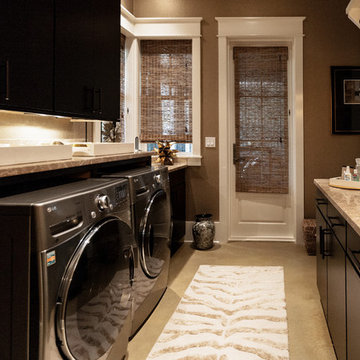
Rick Cooper Photography
Cette image montre une buanderie parallèle dédiée et de taille moyenne avec un placard à porte plane, des portes de placard marrons, un plan de travail en granite, un mur marron, sol en béton ciré, des machines côte à côte et un sol beige.
Cette image montre une buanderie parallèle dédiée et de taille moyenne avec un placard à porte plane, des portes de placard marrons, un plan de travail en granite, un mur marron, sol en béton ciré, des machines côte à côte et un sol beige.
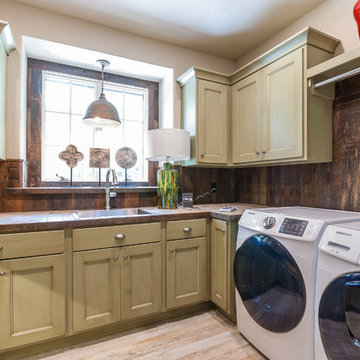
Clean lines with a rustic touch.
Aménagement d'une buanderie montagne en U multi-usage et de taille moyenne avec un évier posé, un placard à porte plane, plan de travail carrelé, un mur marron, un sol en carrelage de céramique, des machines côte à côte et des portes de placard beiges.
Aménagement d'une buanderie montagne en U multi-usage et de taille moyenne avec un évier posé, un placard à porte plane, plan de travail carrelé, un mur marron, un sol en carrelage de céramique, des machines côte à côte et des portes de placard beiges.
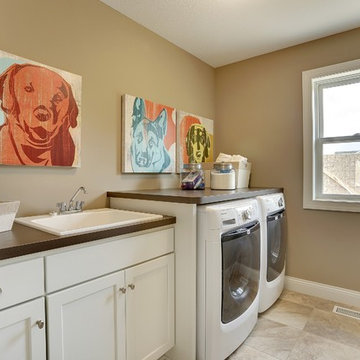
Convenient second-floor laundry room.
Photography by Spacecrafting.
Inspiration pour une grande buanderie parallèle traditionnelle avec un évier posé, un placard avec porte à panneau encastré, des portes de placard blanches, un plan de travail en stratifié, un mur marron, un sol en carrelage de porcelaine et des machines côte à côte.
Inspiration pour une grande buanderie parallèle traditionnelle avec un évier posé, un placard avec porte à panneau encastré, des portes de placard blanches, un plan de travail en stratifié, un mur marron, un sol en carrelage de porcelaine et des machines côte à côte.
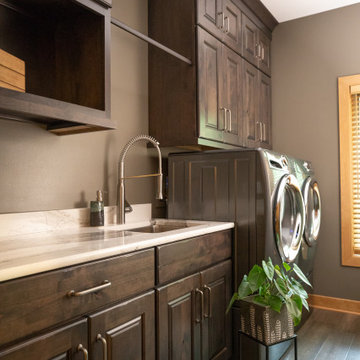
https://genevacabinet.com - Lake Geneva, WI - Kitchen cabinetry in deep natural tones sets the perfect backdrop for artistic pottery collection. Shiloh Cabinetry in Knotty Alder finished with Caviar Aged Stain
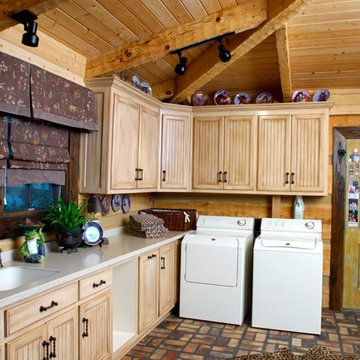
Although they were happy living in Tuscaloosa, Alabama, Bill and Kay Barkley longed to call Prairie Oaks Ranch, their 5,000-acre working cattle ranch, home. Wanting to preserve what was already there, the Barkleys chose a Timberlake-style log home with similar design features such as square logs and dovetail notching.
The Barkleys worked closely with Hearthstone and general contractor Harold Tucker to build their single-level, 4,848-square-foot home crafted of eastern white pine logs. But it is inside where Southern hospitality and log-home grandeur are taken to a new level of sophistication with it’s elaborate and eclectic mix of old and new. River rock fireplaces in the formal and informal living rooms, numerous head mounts and beautifully worn furniture add to the rural charm.
One of the home's most unique features is the front door, which was salvaged from an old Irish castle. Kay discovered it at market in High Point, North Carolina. Weighing in at nearly 1,000 pounds, the door and its casing had to be set with eight-inch long steel bolts.
The home is positioned so that the back screened porch overlooks the valley and one of the property's many lakes. When the sun sets, lighted fountains in the lake turn on, creating the perfect ending to any day. “I wanted our home to have contrast,” shares Kay. “So many log homes reflect a ski lodge or they have a country or a Southwestern theme; I wanted my home to have a mix of everything.” And surprisingly, it all comes together beautifully.
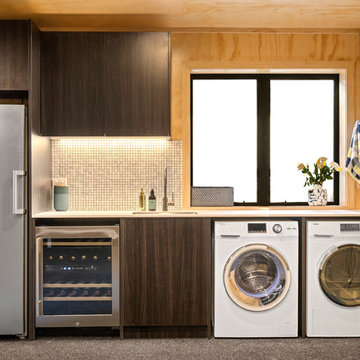
Idée de décoration pour une buanderie linéaire design en bois foncé avec un évier encastré, un placard à porte plane, un mur marron, des machines côte à côte et un sol gris.
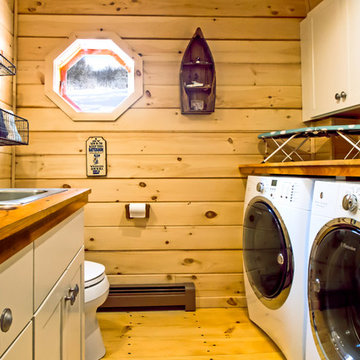
This laundry room/ powder room features Diamond cabinets. The Montgomery door style in Pearl paint works well with all the natural wood in the space.
Photo by Salted Soul Graphics
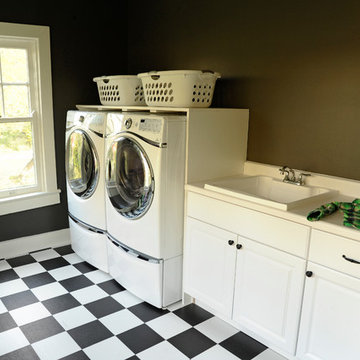
Inspiration pour une grande buanderie linéaire traditionnelle multi-usage avec un évier utilitaire, un placard avec porte à panneau surélevé, des portes de placard blanches, un plan de travail en stratifié, un sol en carrelage de porcelaine, des machines côte à côte et un mur marron.
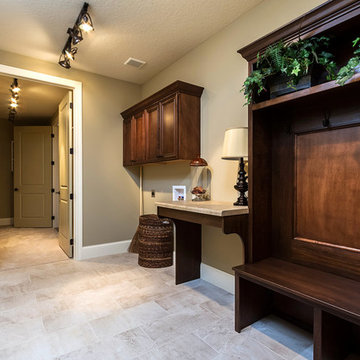
Exemple d'une grande buanderie chic multi-usage avec un mur marron, un sol en carrelage de céramique et un sol beige.
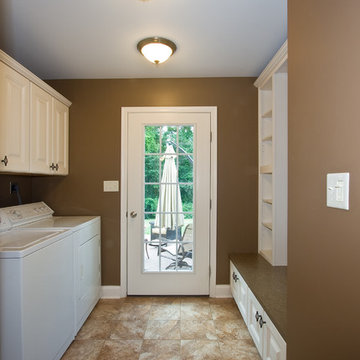
Cette photo montre une buanderie parallèle chic multi-usage et de taille moyenne avec un placard avec porte à panneau surélevé, des portes de placard blanches, un plan de travail en bois, un mur marron, des machines côte à côte et un sol beige.
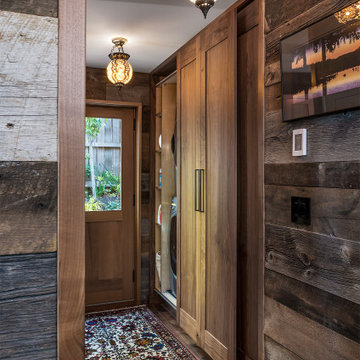
Aménagement d'une petite buanderie linéaire montagne en bois brun avec un placard, un placard à porte shaker, un mur marron, un sol en bois brun, des machines superposées et un sol marron.

Cynthia Lynn Photography
Cette photo montre une buanderie linéaire chic multi-usage et de taille moyenne avec un évier encastré, un placard avec porte à panneau encastré, des portes de placard beiges, un plan de travail en granite, un sol en carrelage de porcelaine, des machines côte à côte, un mur marron, un sol multicolore et un plan de travail marron.
Cette photo montre une buanderie linéaire chic multi-usage et de taille moyenne avec un évier encastré, un placard avec porte à panneau encastré, des portes de placard beiges, un plan de travail en granite, un sol en carrelage de porcelaine, des machines côte à côte, un mur marron, un sol multicolore et un plan de travail marron.
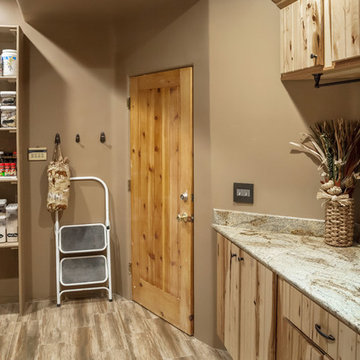
Idées déco pour une buanderie classique en L et bois clair multi-usage avec un évier encastré, un placard à porte affleurante, un plan de travail en granite, un mur marron, un sol en carrelage de céramique et des machines côte à côte.
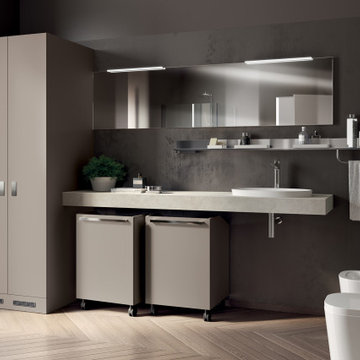
Cette photo montre une très grande buanderie linéaire moderne dédiée avec un évier intégré, un placard à porte plane, un plan de travail en bois, une crédence blanche, un mur marron, un lave-linge séchant, un sol beige et un plan de travail blanc.
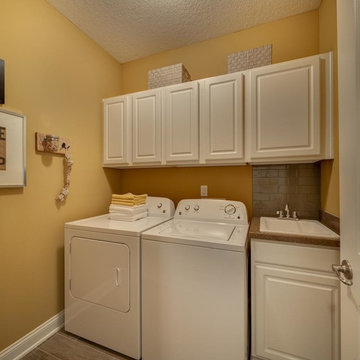
Inspiration pour une buanderie linéaire traditionnelle dédiée et de taille moyenne avec un évier posé, un placard avec porte à panneau surélevé, des portes de placard blanches, un plan de travail en quartz modifié, sol en stratifié, des machines côte à côte et un mur marron.
Idées déco de buanderies avec un mur marron
6