Idées déco de buanderies avec un mur rouge et un mur multicolore
Trier par :
Budget
Trier par:Populaires du jour
1 - 20 sur 685 photos

Réalisation d'une petite buanderie linéaire tradition dédiée avec un évier encastré, un placard à porte shaker, des portes de placard blanches, un plan de travail en quartz modifié, une crédence blanche, une crédence en carrelage métro, un mur multicolore, un sol en carrelage de porcelaine, des machines côte à côte, un sol noir, un plan de travail blanc et du papier peint.

Summary of Scope: gut renovation/reconfiguration of kitchen, coffee bar, mudroom, powder room, 2 kids baths, guest bath, master bath and dressing room, kids study and playroom, study/office, laundry room, restoration of windows, adding wallpapers and window treatments
Background/description: The house was built in 1908, my clients are only the 3rd owners of the house. The prior owner lived there from 1940s until she died at age of 98! The old home had loads of character and charm but was in pretty bad condition and desperately needed updates. The clients purchased the home a few years ago and did some work before they moved in (roof, HVAC, electrical) but decided to live in the house for a 6 months or so before embarking on the next renovation phase. I had worked with the clients previously on the wife's office space and a few projects in a previous home including the nursery design for their first child so they reached out when they were ready to start thinking about the interior renovations. The goal was to respect and enhance the historic architecture of the home but make the spaces more functional for this couple with two small kids. Clients were open to color and some more bold/unexpected design choices. The design style is updated traditional with some eclectic elements. An early design decision was to incorporate a dark colored french range which would be the focal point of the kitchen and to do dark high gloss lacquered cabinets in the adjacent coffee bar, and we ultimately went with dark green.

Idée de décoration pour une buanderie champêtre avec un évier de ferme, un placard à porte shaker, des portes de placard bleues, parquet clair, des machines côte à côte, un sol beige, un plan de travail blanc et un mur multicolore.

Inspiration pour une buanderie linéaire traditionnelle dédiée avec un évier encastré, un placard à porte shaker, des portes de placard blanches, un plan de travail en quartz modifié, une crédence noire, une crédence en quartz modifié, un mur multicolore, un sol en bois brun, des machines superposées, un sol marron, plan de travail noir et du papier peint.

Light and Airy! Fresh and Modern Architecture by Arch Studio, Inc. 2021
Exemple d'une grande buanderie linéaire chic dédiée avec un évier encastré, un placard à porte shaker, des portes de placard bleues, plan de travail en marbre, un mur multicolore, un sol en carrelage de porcelaine, des machines côte à côte, un sol bleu et plan de travail noir.
Exemple d'une grande buanderie linéaire chic dédiée avec un évier encastré, un placard à porte shaker, des portes de placard bleues, plan de travail en marbre, un mur multicolore, un sol en carrelage de porcelaine, des machines côte à côte, un sol bleu et plan de travail noir.

Exemple d'une petite buanderie linéaire tendance multi-usage avec un évier 1 bac, un placard à porte plane, des portes de placard jaunes, un plan de travail en surface solide, une crédence blanche, une crédence en carreau de porcelaine, un mur multicolore, un sol en carrelage de porcelaine, des machines superposées, un sol multicolore et un plan de travail blanc.

This home renovation project included a complete gut and reorganization of the main floor, removal of large chimney stack in the middle of the dining room, bringing floors all to same level, moving doors, adding guest bath, master closet, corner fireplace and garage. The result is this beautiful, open, spacious main floor with new kitchen, dining room, living room, master bedroom, master bath, guest bath, laundry room and flooring throughout.
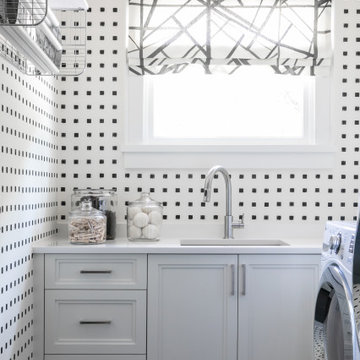
Cette photo montre une buanderie chic en L dédiée avec un évier encastré, un placard avec porte à panneau encastré, des portes de placard blanches, un mur multicolore, un sol noir, un plan de travail blanc et du papier peint.

Cette photo montre une grande buanderie parallèle nature avec un évier utilitaire, un placard à porte shaker, des portes de placard blanches, un mur multicolore, un sol en bois brun, des machines côte à côte et un sol marron.
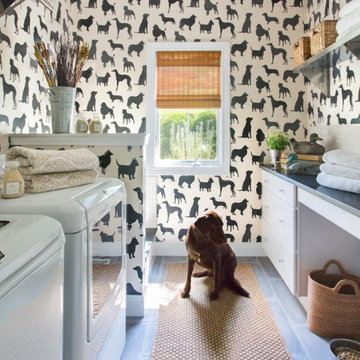
Réalisation d'une petite buanderie parallèle tradition dédiée avec un placard à porte plane, des portes de placard blanches, un plan de travail en quartz modifié, un mur multicolore, un sol en carrelage de porcelaine, des machines côte à côte, un sol gris et un plan de travail gris.

An open 2 story foyer also serves as a laundry space for a family of 5. Previously the machines were hidden behind bifold doors along with a utility sink. The new space is completely open to the foyer and the stackable machines are hidden behind flipper pocket doors so they can be tucked away when not in use. An extra deep countertop allow for plenty of space while folding and sorting laundry. A small deep sink offers opportunities for soaking the wash, as well as a makeshift wet bar during social events. Modern slab doors of solid Sapele with a natural stain showcases the inherent honey ribbons with matching vertical panels. Lift up doors and pull out towel racks provide plenty of useful storage in this newly invigorated space.
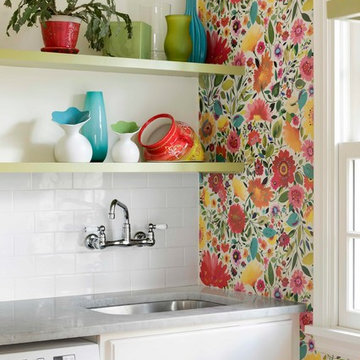
Idée de décoration pour une buanderie tradition dédiée avec un évier encastré, un placard sans porte, un mur multicolore et un plan de travail gris.
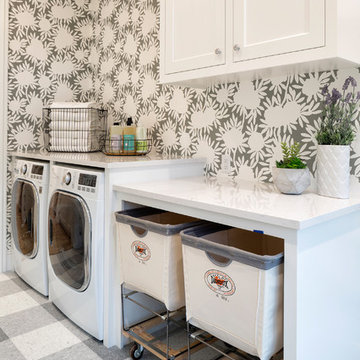
Landmark Photography
Idées déco pour une buanderie linéaire bord de mer dédiée avec des portes de placard blanches, un mur multicolore, des machines côte à côte et un sol multicolore.
Idées déco pour une buanderie linéaire bord de mer dédiée avec des portes de placard blanches, un mur multicolore, des machines côte à côte et un sol multicolore.

Christopher Stark
Exemple d'une buanderie chic multi-usage avec un placard à porte affleurante, des portes de placard blanches, un mur multicolore, des machines côte à côte et un sol multicolore.
Exemple d'une buanderie chic multi-usage avec un placard à porte affleurante, des portes de placard blanches, un mur multicolore, des machines côte à côte et un sol multicolore.
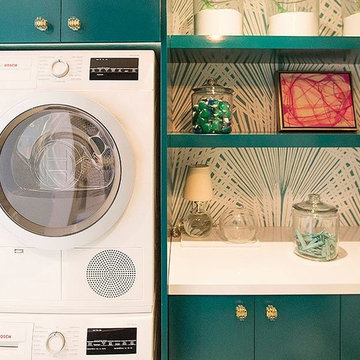
Adding a pop of color can help transform a space from small to warm and inviting. In this compact design, Bosch appliances fit perfectly.
Aménagement d'une petite buanderie moderne avec un placard à porte plane, un mur multicolore, des machines superposées et des portes de placard bleues.
Aménagement d'une petite buanderie moderne avec un placard à porte plane, un mur multicolore, des machines superposées et des portes de placard bleues.

The new laundry room on the ground floor services the family of seven. Beige paint, white cabinets, two side by side units, and a large utility sink help get the job done. Wide plank pine flooring continues from the kitchen into the space. The space is made more feminine with red painted chevron wallpaper.
Eric Roth

Handpainted tile available in a variety of colors. Please visit our website at www.french-brown.com to see more of our products.
Cette image montre une grande buanderie méditerranéenne en L dédiée avec un placard à porte plane, des portes de placard bleues, des machines côte à côte, un sol rose, un sol en calcaire et un mur multicolore.
Cette image montre une grande buanderie méditerranéenne en L dédiée avec un placard à porte plane, des portes de placard bleues, des machines côte à côte, un sol rose, un sol en calcaire et un mur multicolore.

The marble checkerboard floor and black cabinets make this laundry room unusually elegant.
Cette photo montre une petite buanderie chic en L dédiée avec des portes de placard noires, des machines superposées, un évier encastré, un placard à porte shaker, un mur multicolore, un sol multicolore et un plan de travail blanc.
Cette photo montre une petite buanderie chic en L dédiée avec des portes de placard noires, des machines superposées, un évier encastré, un placard à porte shaker, un mur multicolore, un sol multicolore et un plan de travail blanc.

The kitchen renovation included expanding the existing laundry cabinet by increasing the depth into an adjacent closet. This allowed for large capacity machines and additional space for stowing brooms and laundry items.

Fun & Colourful makes Laundry less of a chore! durable quartz countertops are perfect for heavy duty utility rooms. An open shelf above the machines offers great storage and easy access to detergents and cleaning supplies
Idées déco de buanderies avec un mur rouge et un mur multicolore
1