Buanderie
Trier par :
Budget
Trier par:Populaires du jour
1 - 20 sur 32 photos

A Contemporary Laundry Room with pops of color and pattern, Photography by Susie Brenner
Cette photo montre une grande buanderie parallèle scandinave en bois brun multi-usage avec un placard à porte plane, un plan de travail en surface solide, un mur multicolore, un sol en ardoise, des machines côte à côte, un sol gris et un plan de travail blanc.
Cette photo montre une grande buanderie parallèle scandinave en bois brun multi-usage avec un placard à porte plane, un plan de travail en surface solide, un mur multicolore, un sol en ardoise, des machines côte à côte, un sol gris et un plan de travail blanc.
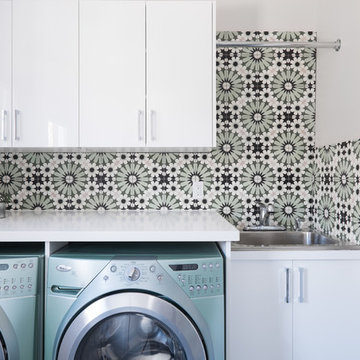
Design: Michelle Berwick
Photos: Sam Stock Photos
Idées déco pour une buanderie contemporaine en L dédiée avec un placard à porte plane, des portes de placard blanches, un plan de travail en surface solide, un mur multicolore, un évier posé, des machines côte à côte et un plan de travail blanc.
Idées déco pour une buanderie contemporaine en L dédiée avec un placard à porte plane, des portes de placard blanches, un plan de travail en surface solide, un mur multicolore, un évier posé, des machines côte à côte et un plan de travail blanc.
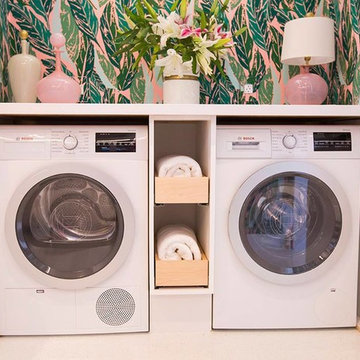
This colorful compact laundry room is loaded with innovative Bosch 24" laundry pairs, which are the perfect combination of function and style.
Aménagement d'une petite buanderie linéaire exotique dédiée avec des portes de placard blanches, un plan de travail en surface solide, un mur multicolore, un sol en carrelage de céramique et des machines dissimulées.
Aménagement d'une petite buanderie linéaire exotique dédiée avec des portes de placard blanches, un plan de travail en surface solide, un mur multicolore, un sol en carrelage de céramique et des machines dissimulées.

Super fun custom laundry room, with ostrich wallpaper, mint green lower cabinets, black quartz countertop with waterfall edge, striped hex flooring, gold and crystal lighting, built in pedestal.
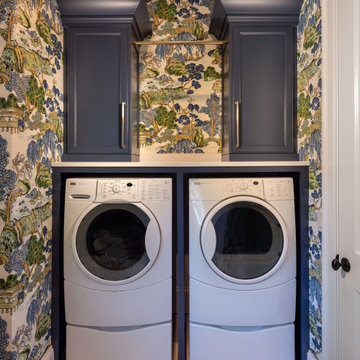
The cheerful, blue, green and white laundry room is as beautiful as it is functional with custom cabinets, a hanging drying station, hidden ironing board and steel undermount sink.

Exemple d'une grande buanderie tendance en U multi-usage avec un évier de ferme, un placard à porte shaker, des portes de placard grises, un plan de travail en surface solide, une crédence multicolore, une crédence en feuille de verre, un mur multicolore, un sol en carrelage de porcelaine, des machines côte à côte, un sol multicolore, un plan de travail multicolore et un plafond à caissons.

Spacecrafting
Cette image montre une petite buanderie design en L dédiée avec un évier posé, un placard à porte plane, un plan de travail en surface solide, un sol en carrelage de céramique, des machines côte à côte, des portes de placard beiges et un mur multicolore.
Cette image montre une petite buanderie design en L dédiée avec un évier posé, un placard à porte plane, un plan de travail en surface solide, un sol en carrelage de céramique, des machines côte à côte, des portes de placard beiges et un mur multicolore.
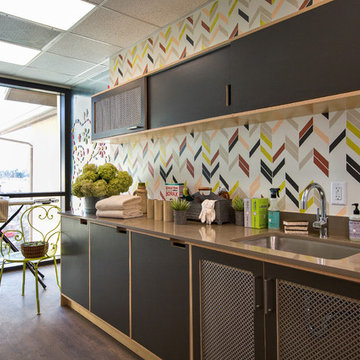
We were honored to be a selected designer for the "Where Hope Has a Home" charity project. At Alden Miller we are committed to working in the community bringing great design to all. Joseph Schell
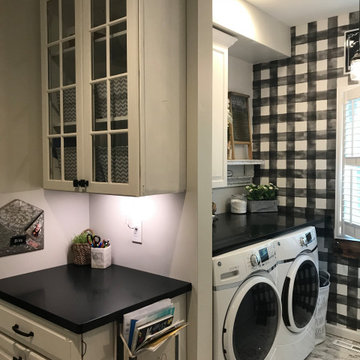
Réalisation d'une petite buanderie linéaire champêtre multi-usage avec un placard avec porte à panneau surélevé, des portes de placard blanches, un plan de travail en surface solide, un mur multicolore, un sol en vinyl, des machines côte à côte, un sol blanc et plan de travail noir.

European laundry with overhead cabinets, deep sink and floor to ceiling cupboard storage. Using the same materials and finishes as seen in the adjoining kitchen and butler’s pantry
Natalie Lyons Photography

Exemple d'une petite buanderie linéaire tendance multi-usage avec un évier 1 bac, un placard à porte plane, des portes de placard jaunes, un plan de travail en surface solide, une crédence blanche, une crédence en carreau de porcelaine, un mur multicolore, un sol en carrelage de porcelaine, des machines superposées, un sol multicolore et un plan de travail blanc.
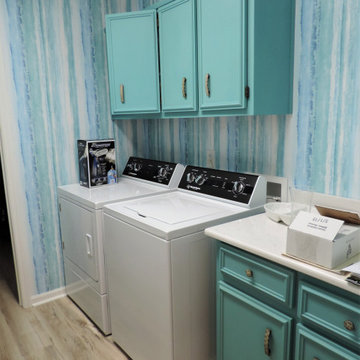
This coastal inspired Laundry Room just needed colorful wallpaper, coordinating cabinet color and new floors to transform!
Aménagement d'une petite buanderie linéaire bord de mer dédiée avec un placard avec porte à panneau surélevé, des portes de placard bleues, un plan de travail en surface solide, un mur multicolore, sol en stratifié, des machines côte à côte, un sol multicolore et un plan de travail blanc.
Aménagement d'une petite buanderie linéaire bord de mer dédiée avec un placard avec porte à panneau surélevé, des portes de placard bleues, un plan de travail en surface solide, un mur multicolore, sol en stratifié, des machines côte à côte, un sol multicolore et un plan de travail blanc.
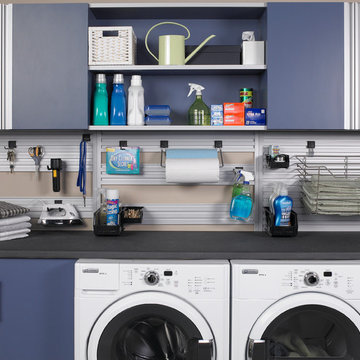
Laundry room storage and organizers
Cette image montre une buanderie linéaire minimaliste dédiée et de taille moyenne avec un placard à porte plane, des portes de placard bleues, un plan de travail en surface solide, un mur multicolore et des machines côte à côte.
Cette image montre une buanderie linéaire minimaliste dédiée et de taille moyenne avec un placard à porte plane, des portes de placard bleues, un plan de travail en surface solide, un mur multicolore et des machines côte à côte.
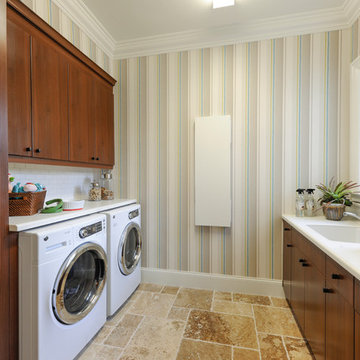
The Sater Design Collection's luxury, Mediterranean home plan "Portofino" (Plan #6968). saterdesign.com
Exemple d'une grande buanderie parallèle méditerranéenne en bois foncé dédiée avec un évier encastré, un placard à porte plane, un plan de travail en surface solide, un mur multicolore, un sol en travertin et des machines côte à côte.
Exemple d'une grande buanderie parallèle méditerranéenne en bois foncé dédiée avec un évier encastré, un placard à porte plane, un plan de travail en surface solide, un mur multicolore, un sol en travertin et des machines côte à côte.

From little things, big things grow. This project originated with a request for a custom sofa. It evolved into decorating and furnishing the entire lower floor of an urban apartment. The distinctive building featured industrial origins and exposed metal framed ceilings. Part of our brief was to address the unfinished look of the ceiling, while retaining the soaring height. The solution was to box out the trimmers between each beam, strengthening the visual impact of the ceiling without detracting from the industrial look or ceiling height.
We also enclosed the void space under the stairs to create valuable storage and completed a full repaint to round out the building works. A textured stone paint in a contrasting colour was applied to the external brick walls to soften the industrial vibe. Floor rugs and window treatments added layers of texture and visual warmth. Custom designed bookshelves were created to fill the double height wall in the lounge room.
With the success of the living areas, a kitchen renovation closely followed, with a brief to modernise and consider functionality. Keeping the same footprint, we extended the breakfast bar slightly and exchanged cupboards for drawers to increase storage capacity and ease of access. During the kitchen refurbishment, the scope was again extended to include a redesign of the bathrooms, laundry and powder room.
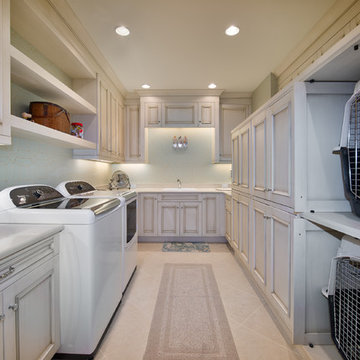
Custom cabinets to house dog kennels is a convenient place for the family pets to wait during dinner parties.
Giovanni Photography
Aménagement d'une buanderie bord de mer en U multi-usage et de taille moyenne avec un évier posé, un placard avec porte à panneau encastré, des portes de placard grises, un plan de travail en surface solide, un mur multicolore, un sol en carrelage de porcelaine et des machines côte à côte.
Aménagement d'une buanderie bord de mer en U multi-usage et de taille moyenne avec un évier posé, un placard avec porte à panneau encastré, des portes de placard grises, un plan de travail en surface solide, un mur multicolore, un sol en carrelage de porcelaine et des machines côte à côte.

Inspiration pour une grande buanderie design en U multi-usage avec un évier de ferme, un placard à porte shaker, des portes de placard grises, un plan de travail en surface solide, une crédence multicolore, une crédence en feuille de verre, un mur multicolore, un sol en carrelage de porcelaine, des machines côte à côte, un sol multicolore, un plan de travail multicolore et un plafond à caissons.
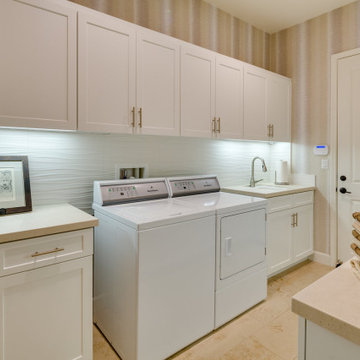
The warm woven vinyl wallcovering and Dekton countertops against the crisp white cabinetry and wave backsplash makes laundry chores much more enjoyable!
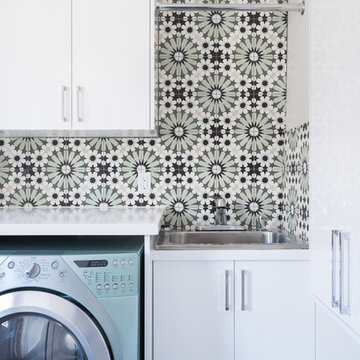
Design: Michelle Berwick
Photos: Sam Stock Photos
Aménagement d'une buanderie contemporaine dédiée avec un placard à porte plane, des portes de placard blanches, un plan de travail en surface solide et un mur multicolore.
Aménagement d'une buanderie contemporaine dédiée avec un placard à porte plane, des portes de placard blanches, un plan de travail en surface solide et un mur multicolore.
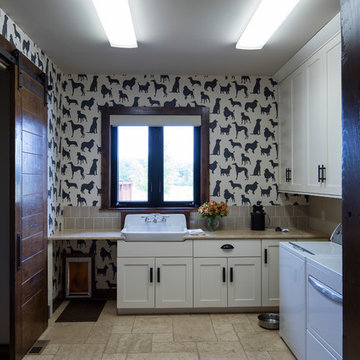
© Randy Tobias Photography. All rights reserved.
Aménagement d'une grande buanderie montagne en L dédiée avec un évier de ferme, un placard à porte shaker, des portes de placard blanches, un plan de travail en surface solide, un mur multicolore, un sol en calcaire, des machines côte à côte et un sol beige.
Aménagement d'une grande buanderie montagne en L dédiée avec un évier de ferme, un placard à porte shaker, des portes de placard blanches, un plan de travail en surface solide, un mur multicolore, un sol en calcaire, des machines côte à côte et un sol beige.
1