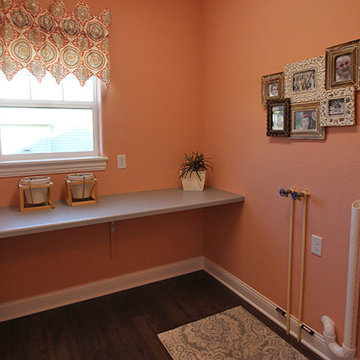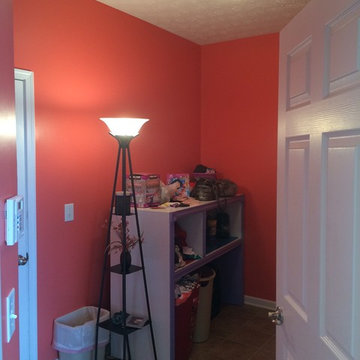Idées déco de buanderies avec un mur orange
Trier par :
Budget
Trier par:Populaires du jour
121 - 140 sur 148 photos
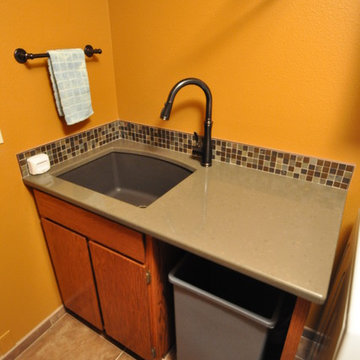
Home upgrades from 2013-2016 including bamboo and tile flooring, guest and master bath remodels, and laundry room.
Exemple d'une buanderie parallèle éclectique dédiée et de taille moyenne avec un évier encastré, un plan de travail en quartz modifié, un sol en carrelage de porcelaine, des machines côte à côte et un mur orange.
Exemple d'une buanderie parallèle éclectique dédiée et de taille moyenne avec un évier encastré, un plan de travail en quartz modifié, un sol en carrelage de porcelaine, des machines côte à côte et un mur orange.
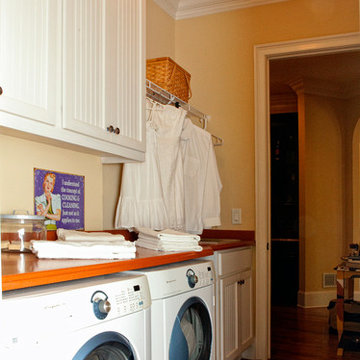
Cette photo montre une grande buanderie parallèle chic dédiée avec un évier posé, un placard à porte affleurante, des portes de placard blanches, un plan de travail en quartz modifié, un sol en carrelage de céramique, des machines côte à côte et un mur orange.
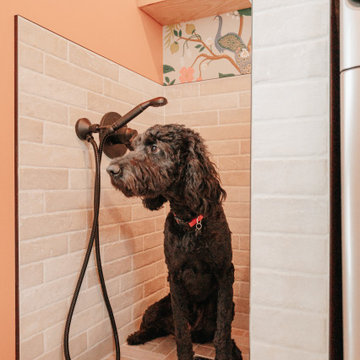
Aménagement d'une petite buanderie parallèle éclectique dédiée avec un placard à porte shaker, des portes de placards vertess, un plan de travail en bois, une crédence multicolore, un mur orange, un sol en brique, des machines côte à côte, un sol beige, un plan de travail marron et du papier peint.
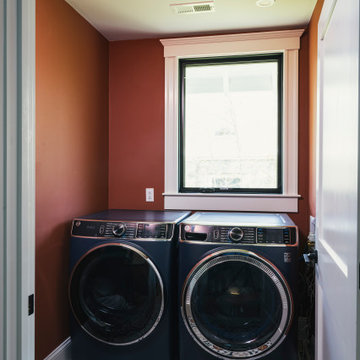
Idée de décoration pour une buanderie dédiée avec un mur orange, des machines côte à côte et un sol multicolore.
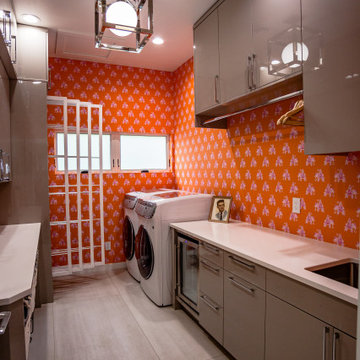
Idée de décoration pour une grande buanderie parallèle minimaliste multi-usage avec un évier posé, un placard à porte plane, des portes de placard grises, un plan de travail en granite, un mur orange, un sol en carrelage de céramique, des machines côte à côte, un sol blanc et un plan de travail blanc.
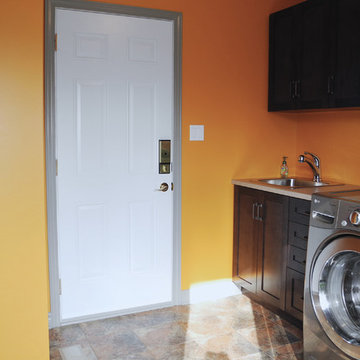
Cette image montre une grande buanderie linéaire minimaliste en bois foncé multi-usage avec un évier posé, un placard avec porte à panneau encastré, un mur orange et des machines côte à côte.
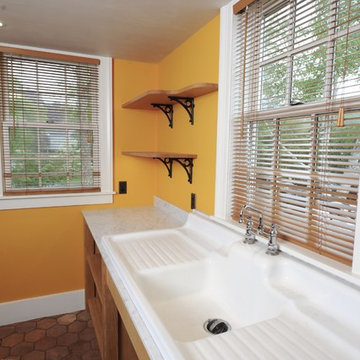
Réalisation d'une buanderie bohème avec un évier utilitaire, un placard sans porte, plan de travail en marbre, un mur orange et tomettes au sol.
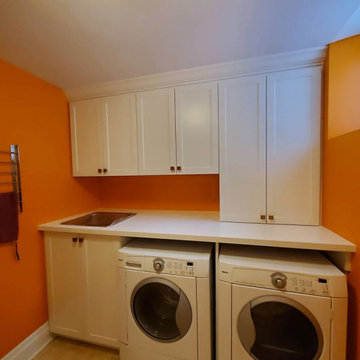
Door Profile: Vermont Shaker | Color: Snow White | Work done by Gum Tree Cabinets: http://gumtreecabinets.com/
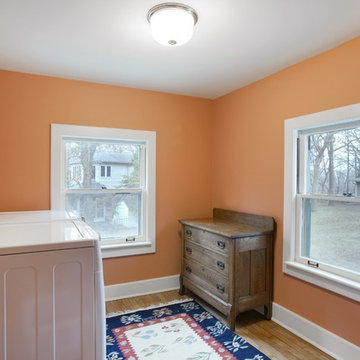
Relocated the main floor, the laundry room is painted in a cheerful orange tone.
Photography by Spacecrafting
Idées déco pour une grande buanderie linéaire classique dédiée avec un mur orange, parquet clair et des machines côte à côte.
Idées déco pour une grande buanderie linéaire classique dédiée avec un mur orange, parquet clair et des machines côte à côte.
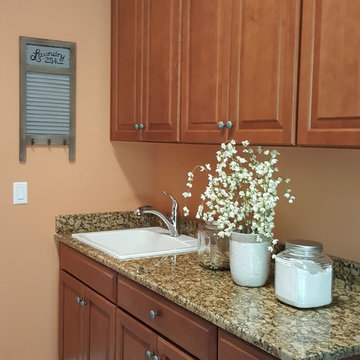
Idée de décoration pour une grande buanderie parallèle tradition en bois brun dédiée avec un évier posé, un placard avec porte à panneau surélevé, un plan de travail en granite, un mur orange, un sol en travertin et des machines côte à côte.
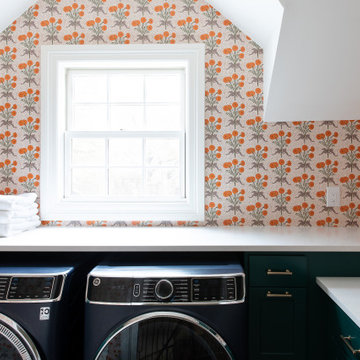
Laundry room in Austin, TX featuring Lulie Wallace wallpaper and emerald-painted cabinets.
Réalisation d'une buanderie tradition dédiée avec un placard à porte shaker, des portes de placards vertess, un mur orange, un sol en carrelage de céramique, des machines côte à côte, un sol gris, un plan de travail blanc et du papier peint.
Réalisation d'une buanderie tradition dédiée avec un placard à porte shaker, des portes de placards vertess, un mur orange, un sol en carrelage de céramique, des machines côte à côte, un sol gris, un plan de travail blanc et du papier peint.
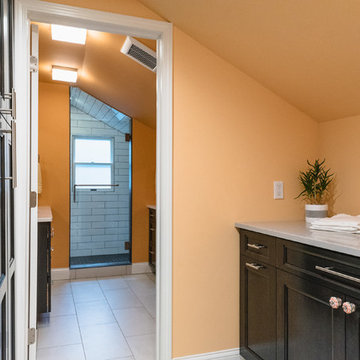
orange
folding counter
cabinetry
decorative hardware
quartz
porcelein tile
Cette image montre une buanderie parallèle minimaliste en bois foncé dédiée et de taille moyenne avec un placard avec porte à panneau encastré, un plan de travail en quartz modifié, un mur orange, un sol en carrelage de porcelaine, des machines côte à côte, un sol gris et un plan de travail blanc.
Cette image montre une buanderie parallèle minimaliste en bois foncé dédiée et de taille moyenne avec un placard avec porte à panneau encastré, un plan de travail en quartz modifié, un mur orange, un sol en carrelage de porcelaine, des machines côte à côte, un sol gris et un plan de travail blanc.
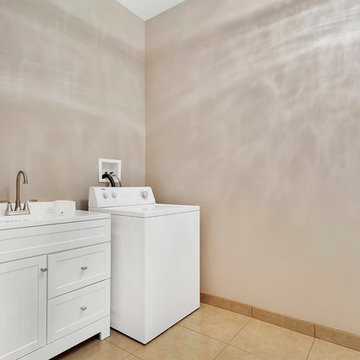
Idée de décoration pour une grande buanderie vintage en L dédiée avec un évier posé, un placard à porte shaker, des portes de placard blanches, un plan de travail en quartz, un mur orange, un sol en carrelage de céramique, des machines côte à côte, un sol beige et un plan de travail blanc.
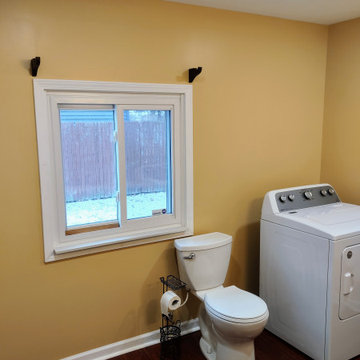
This photo was taken after the walls and ceiling had been painted. One coat of paint was applied to the ceiling and two coats of paint to the walls and window molding and jamb.
Products Used:
* KILZ PVA Primer
* DAP AMP Caulk
* Behr Premium Plus Interior Satin Enamel Paint (Tostada)
* Behr Premium Plus Interior Flat Ceiling Paint (Ultra Pure
White)
* Sherwin-Williams Interior Satin Pro Classic Paint (Extra
White)
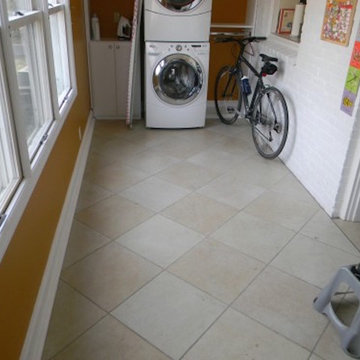
Idées déco pour une buanderie avec un mur orange, un sol en carrelage de céramique et des machines superposées.
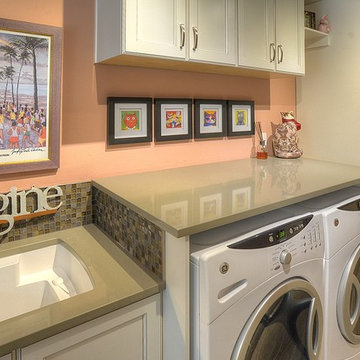
Even the laundry room got a makeover, with new quartz countertops, white cabinetry, and a mosaic tile backsplash. Extending the counter up and over the washer and dryer provides extra space for folding clothes.

Since the laundry originates primarily on the second floor and the area above this space was acceptable to a Laundry Shoot, careful placement of the cabinets allows the flow of laundry into a center cabinet on the back wall with a stationary top door. All cabinets on that rear wall were made 28” Deep for the Stackables and to house more laundry. Detergents and Laundry Items are stored on Pull Outs below. The sink cabinet had to be narrower than most drop sink requirements but the clients were able to find the perfect smaller version to enhance the area and provide the ability for the occasional hand washables with a rod above for drip drying. Donna Siben/ Designer for Closet Organizing Systems

A perpendicular Charging Station with mail/paperwork slots, plenty of room for cell phones, I-Pods, I-Pads plus the children’s electronic gadgets, bins for paraphernalia and related attachments is a sure sign of this Century. Ivory glazed melamine. Donna Siben/Designer for Closet Organizing Systems
Idées déco de buanderies avec un mur orange
7
