Idées déco de buanderies avec un mur orange et un mur rose
Trier par :
Budget
Trier par:Populaires du jour
1 - 20 sur 273 photos

Murphys Road is a renovation in a 1906 Villa designed to compliment the old features with new and modern twist. Innovative colours and design concepts are used to enhance spaces and compliant family living. This award winning space has been featured in magazines and websites all around the world. It has been heralded for it's use of colour and design in inventive and inspiring ways.
Designed by New Zealand Designer, Alex Fulton of Alex Fulton Design
Photographed by Duncan Innes for Homestyle Magazine

Even small spaces can have big doses of pattern and color. This laundry room is adorned with a pink and gold striped Osborne and Little wallpaper. The bright pink and white patterned flooring coordinates with the wallpaper colors without fighting the pattern. The bright white cabinets and wood countertops lets the patterns and color shine.
Photography: Vivian Johnson

McCall Chase
Exemple d'une petite buanderie chic en L multi-usage avec un évier de ferme, un placard avec porte à panneau surélevé, des portes de placards vertess, un plan de travail en quartz modifié, un mur rose, un sol en carrelage de porcelaine et des machines superposées.
Exemple d'une petite buanderie chic en L multi-usage avec un évier de ferme, un placard avec porte à panneau surélevé, des portes de placards vertess, un plan de travail en quartz modifié, un mur rose, un sol en carrelage de porcelaine et des machines superposées.

Idées déco pour une buanderie linéaire scandinave dédiée et de taille moyenne avec un évier encastré, un placard à porte shaker, des portes de placard blanches, un plan de travail en quartz modifié, une crédence blanche, une crédence en quartz modifié, un mur rose, un sol en carrelage de porcelaine, des machines côte à côte, un sol gris, un plan de travail blanc et du papier peint.

Idées déco pour une petite buanderie linéaire craftsman en bois foncé dédiée avec un évier encastré, un placard avec porte à panneau surélevé, un plan de travail en granite, un mur orange, un sol en bois brun, des machines superposées, un sol marron et plan de travail noir.
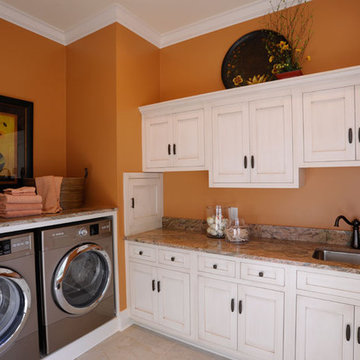
Cette image montre une buanderie traditionnelle en U multi-usage avec un évier encastré, un placard à porte shaker, des portes de placard blanches, un mur orange, des machines côte à côte et un plan de travail multicolore.

A perpendicular Charging Station with mail/paperwork slots, plenty of room for cell phones, I-Pods, I-Pads plus the children’s electronic gadgets, bins for paraphernalia and related attachments is a sure sign of this Century. Ivory glazed melamine. Donna Siben/Designer for Closet Organizing Systems
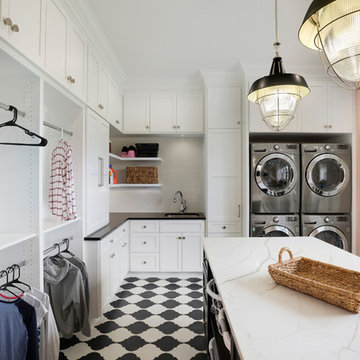
Exemple d'une buanderie chic en U multi-usage avec un évier encastré, un placard à porte shaker, des portes de placard blanches, un mur rose, des machines superposées et un plan de travail blanc.
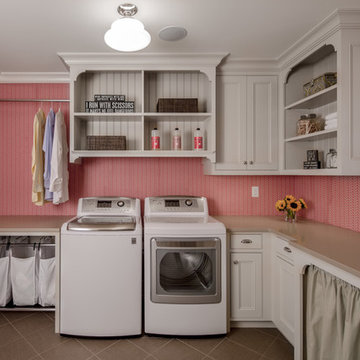
Farm Kid Studios
Inspiration pour une buanderie traditionnelle en L dédiée avec un évier encastré, des portes de placard beiges, un mur rose, des machines côte à côte et un placard à porte affleurante.
Inspiration pour une buanderie traditionnelle en L dédiée avec un évier encastré, des portes de placard beiges, un mur rose, des machines côte à côte et un placard à porte affleurante.

Réalisation d'une buanderie parallèle multi-usage et de taille moyenne avec des portes de placard grises, un plan de travail en bois, un mur orange, parquet foncé, des machines côte à côte et un plan de travail marron.
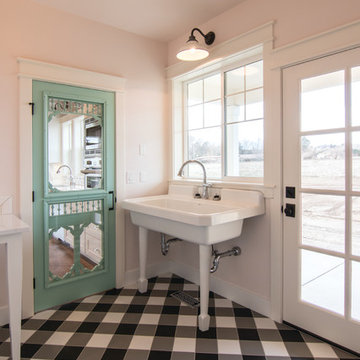
Photos by Becky Pospical
Mudroom-Laundry room combo
Exemple d'une petite buanderie nature en U multi-usage avec un évier de ferme, un mur rose, un sol en carrelage de céramique, des machines côte à côte et un sol noir.
Exemple d'une petite buanderie nature en U multi-usage avec un évier de ferme, un mur rose, un sol en carrelage de céramique, des machines côte à côte et un sol noir.

BRANDON STENGEL
Cette image montre une grande buanderie traditionnelle en U multi-usage avec un évier encastré, un placard à porte affleurante, des portes de placard blanches, un plan de travail en surface solide, un mur rose, un sol en carrelage de céramique et des machines côte à côte.
Cette image montre une grande buanderie traditionnelle en U multi-usage avec un évier encastré, un placard à porte affleurante, des portes de placard blanches, un plan de travail en surface solide, un mur rose, un sol en carrelage de céramique et des machines côte à côte.
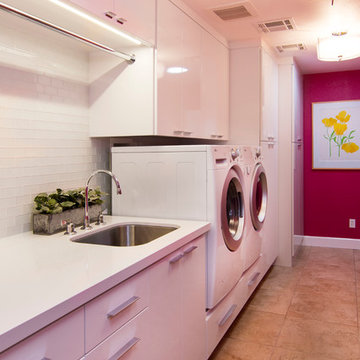
Full laundry room remodel included removing a wall, moving heater into the attic, rerouting duct work, and a tankless water heater. Self-closing drawers provide easy access storage. Stainless steel rod for hanging clothes above the extra deep folding counter. Quartz countertops, white glass subway tile backsplash, and modern drawer pulls complete the look.
- Brian Covington Photographer
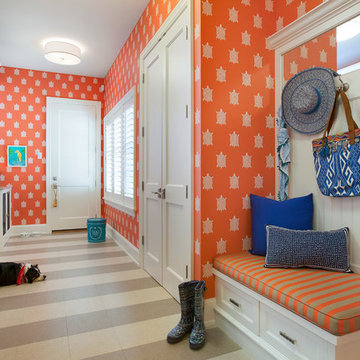
Interior Design: Lucy Interior Design
Photography: SPACECRAFTING
Exemple d'une buanderie parallèle chic multi-usage avec un placard avec porte à panneau encastré, des portes de placard blanches, un mur orange et des machines côte à côte.
Exemple d'une buanderie parallèle chic multi-usage avec un placard avec porte à panneau encastré, des portes de placard blanches, un mur orange et des machines côte à côte.

Built in the iconic neighborhood of Mount Curve, just blocks from the lakes, Walker Art Museum, and restaurants, this is city living at its best. Myrtle House is a design-build collaboration with Hage Homes and Regarding Design with expertise in Southern-inspired architecture and gracious interiors. With a charming Tudor exterior and modern interior layout, this house is perfect for all ages.
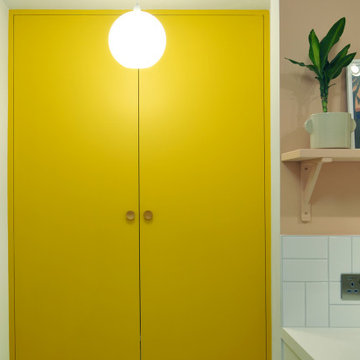
A pantry is such a treat to have in the house and can be overlooked in its importance of a smooth running house hold. There is no reason why it shouldn't be practical and look great too. This family doesn’t shy away from a pop of colour which has helped me create this wonderfully functional and fun space to what was previously a windowless and uninspiring dining room.
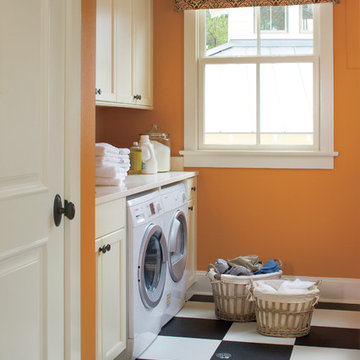
laundry
Cette photo montre une buanderie chic avec un mur orange, un sol multicolore et un plan de travail blanc.
Cette photo montre une buanderie chic avec un mur orange, un sol multicolore et un plan de travail blanc.

Idée de décoration pour une grande buanderie parallèle minimaliste multi-usage avec un évier posé, un placard à porte plane, des portes de placard grises, un plan de travail en granite, un mur orange, un sol en carrelage de céramique, des machines côte à côte, un sol blanc et un plan de travail blanc.

MA Peterson
www.mapeterson.com
This mudroom was part of an updated entry way and we re-designed it to accommodate their busy lifestyle, balanced by a sense of clean design and common order. Newly painted custom cabinetry adorns the walls, with overhead space for off-season storage, cubbies for individual items, and bench seating for comfortable and convenient quick changes. We paid extra attention to detail and added tiered space for storing shoes with custom shelves under the benches. Floor to ceiling closets add multipurpose storage for outerwear, bulkier boots and sports gear. There wall opposite of the cabinets offers up a long row of wall hooks, so no matter what the kids say, there's no reason for a single coat or scarf to be left on the floor, again.
Nothing other than stone flooring would do for this transitional room, because it stands up to heavy traffic and sweeps up in just minutes. Overhead lighting simplifies the search for gear and highlights easy access to the laundry room at the end of the hall.
Photo Credit: Todd Mulvihill Photography

We maximized the available space with double-height wall units extending up to the ceiling. The room's functionality was further enhanced by incorporating a Dryaway laundry drying system, comprised of pull-out racks, underfloor heating, and a conveniently located dehumidifier - plumbed in under the sink with a custom-cut vent in the side panel.
These well-thought-out details allowed for efficient laundry procedures in a compact yet highly functional space.
Idées déco de buanderies avec un mur orange et un mur rose
1