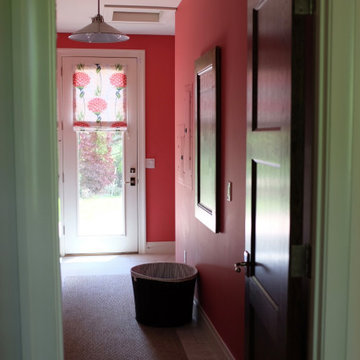Idées déco de buanderies avec un mur rose
Trier par :
Budget
Trier par:Populaires du jour
61 - 80 sur 125 photos
1 sur 2
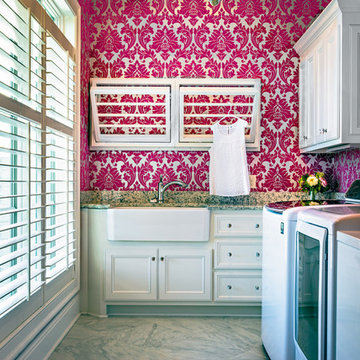
Photography by Steven Long
Exemple d'une buanderie chic en L multi-usage et de taille moyenne avec un évier de ferme, un placard avec porte à panneau encastré, des portes de placard blanches, un plan de travail en granite, un mur rose et des machines côte à côte.
Exemple d'une buanderie chic en L multi-usage et de taille moyenne avec un évier de ferme, un placard avec porte à panneau encastré, des portes de placard blanches, un plan de travail en granite, un mur rose et des machines côte à côte.
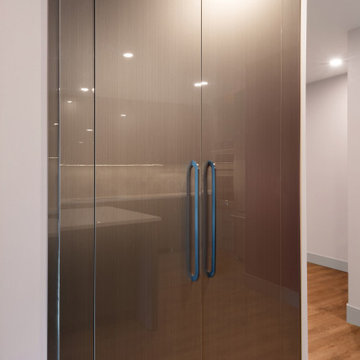
Pantry door , high gloss
Exemple d'une petite buanderie tendance avec un placard, un placard à porte plane, des portes de placard beiges, un mur rose et des machines superposées.
Exemple d'une petite buanderie tendance avec un placard, un placard à porte plane, des portes de placard beiges, un mur rose et des machines superposées.
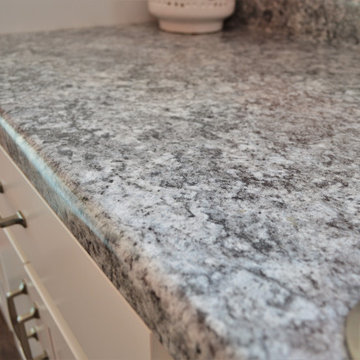
Cabinet Brand: BaileyTown USA
Wood Species: Maple
Cabinet Finish: White
Door Style: Chesapeake
Counter top: Laminate counter top, Modern edge detail, Coved back splash, Geriba Gray color
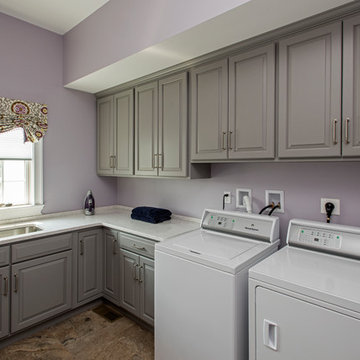
Hub Willson Photography
Idée de décoration pour une buanderie tradition en L dédiée et de taille moyenne avec un évier encastré, un placard avec porte à panneau surélevé, des portes de placard grises, un plan de travail en quartz modifié, un mur rose, un sol en carrelage de céramique, des machines côte à côte, un sol multicolore et un plan de travail blanc.
Idée de décoration pour une buanderie tradition en L dédiée et de taille moyenne avec un évier encastré, un placard avec porte à panneau surélevé, des portes de placard grises, un plan de travail en quartz modifié, un mur rose, un sol en carrelage de céramique, des machines côte à côte, un sol multicolore et un plan de travail blanc.
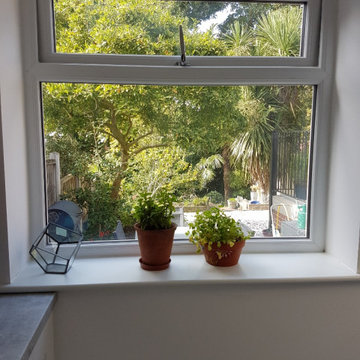
Exemple d'une petite buanderie moderne avec un évier utilitaire, un placard à porte shaker, des portes de placard blanches, un plan de travail en stratifié, une crédence grise, un mur rose, un sol en linoléum, un sol noir et un plan de travail gris.
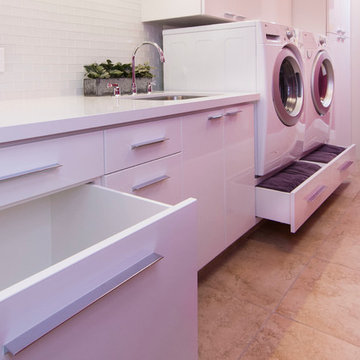
Full laundry room remodel included removing a wall, moving heater into the attic, rerouting duct work, and a tankless water heater. Large laundry hamper drawer is integrated into the cabinets, along with lots of storage. Extra deep (30") lower cabinets create the perfect folding counter. Quartz countertops, white glass subway tile backsplash, and modern drawer pulls complete the look.
- Brian Covington Photographer
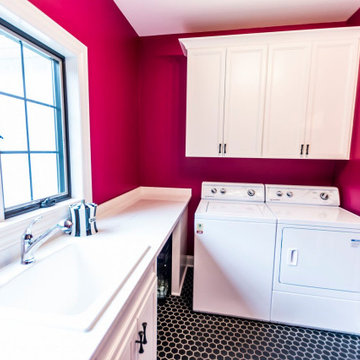
Brighten up your laundry room with a happy color and white cabinets. This never ending counter gives an abundance of work space. The dark octagon floor adds texture and style. Such a functional work space makes laundry a breeze! if you'd like more inspiration, click the link or contact us!
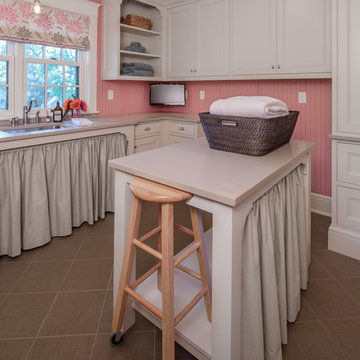
Farm Kid Studios
Aménagement d'une buanderie classique dédiée avec un évier encastré, un placard avec porte à panneau encastré, des portes de placard beiges, un mur rose et des machines côte à côte.
Aménagement d'une buanderie classique dédiée avec un évier encastré, un placard avec porte à panneau encastré, des portes de placard beiges, un mur rose et des machines côte à côte.
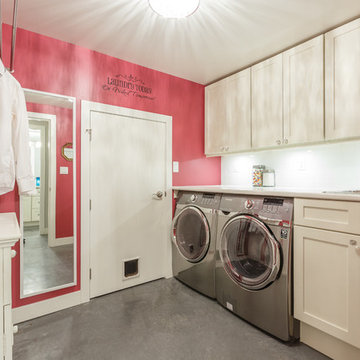
This was a complete remodel of a very dated basement into a bright a spacious basement suite. Creating an open concept living space was at the top of the homeowners list. With the addition of a great outdoor living space, the space was complete.
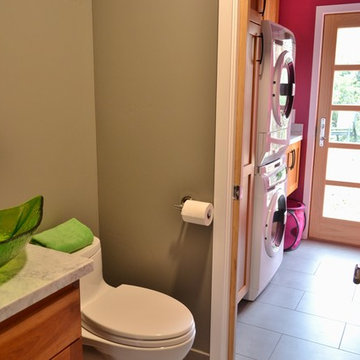
Aménagement d'une petite buanderie linéaire contemporaine en bois foncé multi-usage avec un évier encastré, un placard à porte shaker, un plan de travail en granite, un mur rose, un sol en carrelage de porcelaine et des machines superposées.
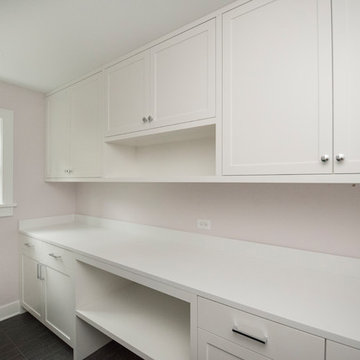
Exemple d'une buanderie parallèle chic multi-usage et de taille moyenne avec un placard à porte shaker, des portes de placard blanches, un plan de travail en quartz modifié, un mur rose, un sol en ardoise, des machines côte à côte et un sol gris.

2-story addition to this historic 1894 Princess Anne Victorian. Family room, new full bath, relocated half bath, expanded kitchen and dining room, with Laundry, Master closet and bathroom above. Wrap-around porch with gazebo.
Photos by 12/12 Architects and Robert McKendrick Photography.
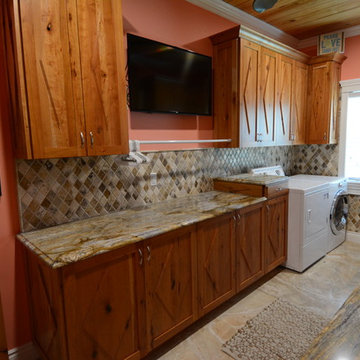
Aménagement d'une grande buanderie parallèle montagne en bois foncé multi-usage avec un évier encastré, un placard avec porte à panneau encastré, un plan de travail en granite, un mur rose, un sol en carrelage de porcelaine, des machines côte à côte, un sol beige et un plan de travail multicolore.
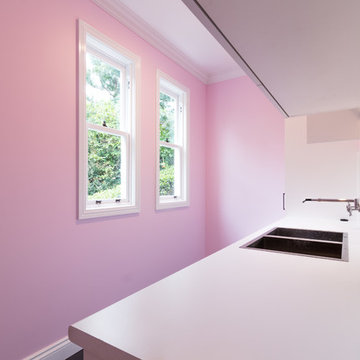
SwayPunc
Idées déco pour une buanderie moderne avec un mur rose et un sol gris.
Idées déco pour une buanderie moderne avec un mur rose et un sol gris.
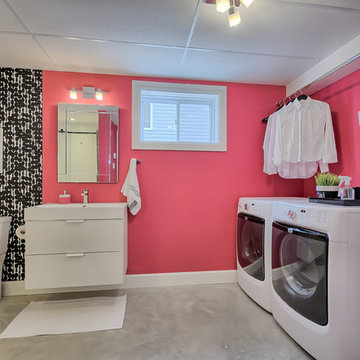
France Larose
Idées déco pour une buanderie linéaire contemporaine multi-usage et de taille moyenne avec un mur rose, sol en béton ciré et des machines côte à côte.
Idées déco pour une buanderie linéaire contemporaine multi-usage et de taille moyenne avec un mur rose, sol en béton ciré et des machines côte à côte.
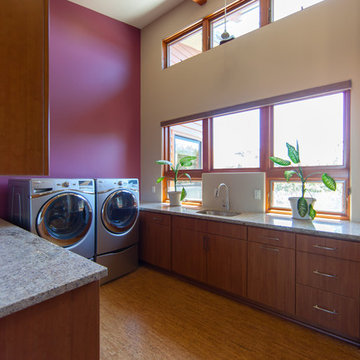
Located in the Las Ventanas community of Arroyo Grande, this single family residence was designed and built for a couple who desired a contemporary home that fit into the natural landscape. The design solution features multiple decks, including a large rear deck that is cantilevered out from the house and nestled among the trees. Three corners of the house are mitered and built of glass, offering more views of the wooded lot.
Organic materials bring warmth and texture to the space. A large natural stone “spine” wall runs from the front of the house through the main living space. Shower floors are clad in pebbles, which are both attractive and slipresistant. Mount Moriah stone, a type of quartzite, brings texture to the entry, kitchen and sunroom floors. The same stone was used for the front walkway and driveway, emphasizing the connection between indoor and outdoor spaces.
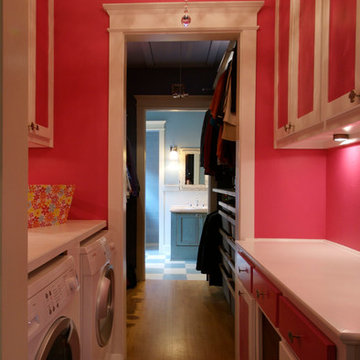
Cette photo montre une buanderie parallèle romantique dédiée et de taille moyenne avec un placard à porte shaker, des portes de placard blanches, un plan de travail en bois, un mur rose, parquet clair et des machines côte à côte.
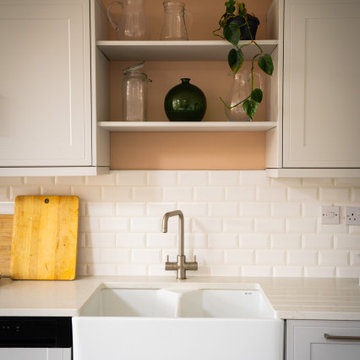
For this project the key feature was the beautiful forest green Aga range oven. The Aga was part of the property when the client moved in, the oven was moved into the new extension where the kitchen was to be situated and the design process went from here. Initially, a low budget kitchen was designed around the Aga, a few years later we were called back in to design the gorgeous existing open plan kitchen/dining/snug room we see today.
The deep green aga was complemented by a soft shade of pink on the walls, setting plaster by Farrow & Ball. This tide perfectly together with the existing limed oak floor. To emphasise the forest green of the aga, we added a matching deep green floor lamp and elegant velvet bar stools. From here we used a natural colour pallet so not to detract from the statement forest green pieces. We selected a classic shaker kitchen in Dove Grey by Howdens Kitchens, this continued through to the utility and cloakroom just off of the kitchen, with a handy ceiling mounted drying rack being fitted for ease of use. Finally a pale oak top table with pale grey painted legs was paired with the family’s existing white dining chairs to finish this kitchen/dining/living area.
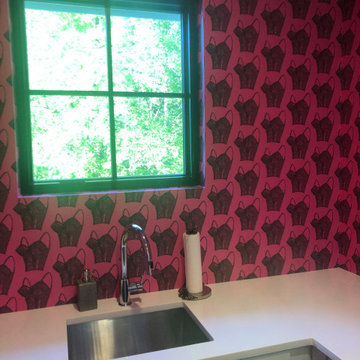
The wallpaper packs a punch with a delta faucet and elkay sink
Cette photo montre une grande buanderie tendance dédiée avec un évier encastré et un mur rose.
Cette photo montre une grande buanderie tendance dédiée avec un évier encastré et un mur rose.
Idées déco de buanderies avec un mur rose
4
