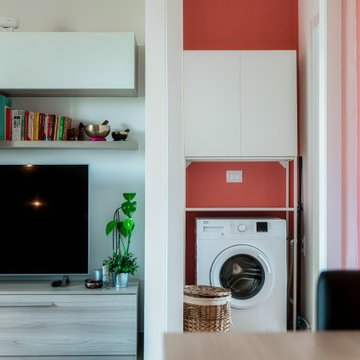Idées déco de buanderies avec un mur rose
Trier par :
Budget
Trier par:Populaires du jour
81 - 100 sur 125 photos
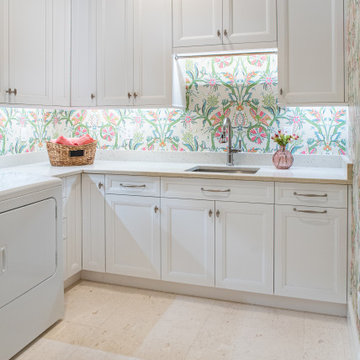
Idées déco pour une grande buanderie bord de mer en L dédiée avec un évier encastré, un placard avec porte à panneau encastré, des portes de placard blanches, un plan de travail en quartz modifié, un mur rose, un sol en travertin, des machines côte à côte, un sol beige, un plan de travail beige et du papier peint.
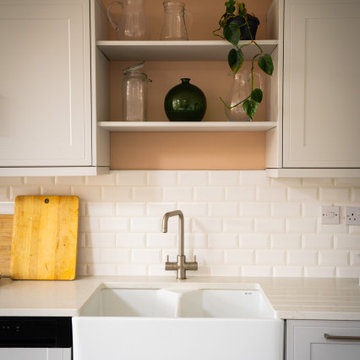
For this project the key feature was the beautiful forest green Aga range oven. The Aga was part of the property when the client moved in, the oven was moved into the new extension where the kitchen was to be situated and the design process went from here. Initially, a low budget kitchen was designed around the Aga, a few years later we were called back in to design the gorgeous existing open plan kitchen/dining/snug room we see today.
The deep green aga was complemented by a soft shade of pink on the walls, setting plaster by Farrow & Ball. This tide perfectly together with the existing limed oak floor. To emphasise the forest green of the aga, we added a matching deep green floor lamp and elegant velvet bar stools. From here we used a natural colour pallet so not to detract from the statement forest green pieces. We selected a classic shaker kitchen in Dove Grey by Howdens Kitchens, this continued through to the utility and cloakroom just off of the kitchen, with a handy ceiling mounted drying rack being fitted for ease of use. Finally a pale oak top table with pale grey painted legs was paired with the family’s existing white dining chairs to finish this kitchen/dining/living area.
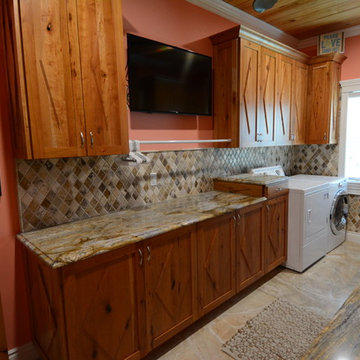
Cette image montre une buanderie parallèle marine en bois brun multi-usage et de taille moyenne avec un évier encastré, un placard à porte shaker, un plan de travail en granite, un mur rose, un sol en travertin et des machines côte à côte.
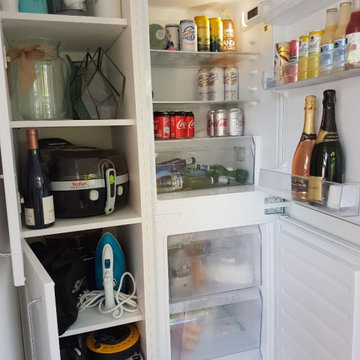
Aménagement d'une petite buanderie moderne avec un évier utilitaire, un placard à porte shaker, des portes de placard blanches, un plan de travail en stratifié, une crédence grise, un mur rose, un sol en linoléum, un sol noir et un plan de travail gris.
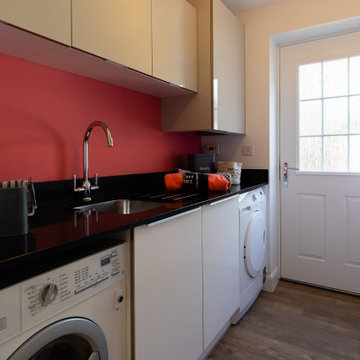
Essenare Properties / Steve White - vsco.co/stevewhiite
Aménagement d'une petite buanderie parallèle contemporaine avec un placard, un évier intégré, un placard à porte vitrée, des portes de placard grises, un plan de travail en quartz, un mur rose, parquet clair, un lave-linge séchant, un sol beige et plan de travail noir.
Aménagement d'une petite buanderie parallèle contemporaine avec un placard, un évier intégré, un placard à porte vitrée, des portes de placard grises, un plan de travail en quartz, un mur rose, parquet clair, un lave-linge séchant, un sol beige et plan de travail noir.
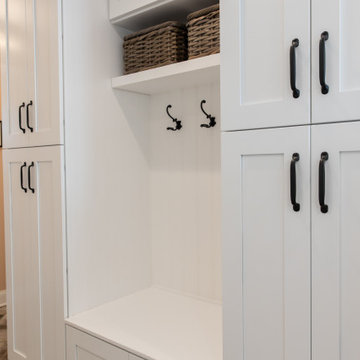
Exemple d'une buanderie moderne en U multi-usage et de taille moyenne avec un placard à porte affleurante, des portes de placard blanches, plan de travail en marbre, un mur rose, parquet clair, des machines superposées, un sol multicolore et un plan de travail beige.
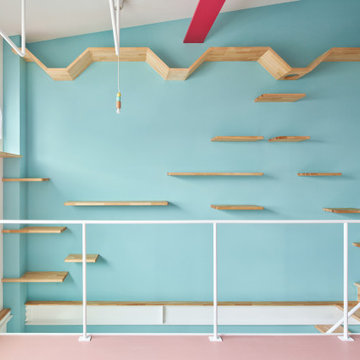
Exemple d'une petite buanderie tendance multi-usage avec un évier encastré, un placard avec porte à panneau encastré, des portes de placard blanches, un plan de travail en bois, un mur rose, un sol en linoléum, un lave-linge séchant, un sol rose, un plan de travail rose, un plafond voûté et du lambris de bois.
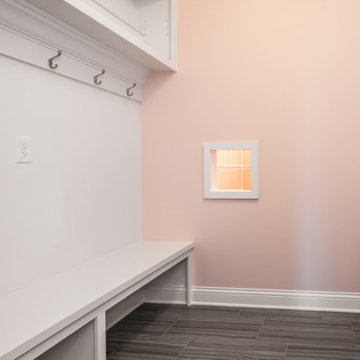
Laundry & Mudroom
Inspiration pour une buanderie linéaire traditionnelle multi-usage avec des portes de placard blanches, un mur rose, un sol en vinyl, des machines côte à côte et un sol gris.
Inspiration pour une buanderie linéaire traditionnelle multi-usage avec des portes de placard blanches, un mur rose, un sol en vinyl, des machines côte à côte et un sol gris.
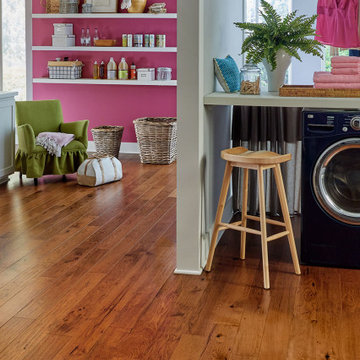
Cette image montre une buanderie rustique avec un mur rose, un sol en bois brun et un sol marron.
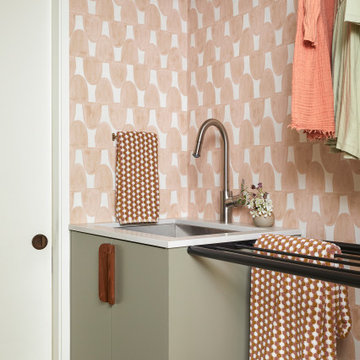
This 1960s home was in original condition and badly in need of some functional and cosmetic updates. We opened up the great room into an open concept space, converted the half bathroom downstairs into a full bath, and updated finishes all throughout with finishes that felt period-appropriate and reflective of the owner's Asian heritage.
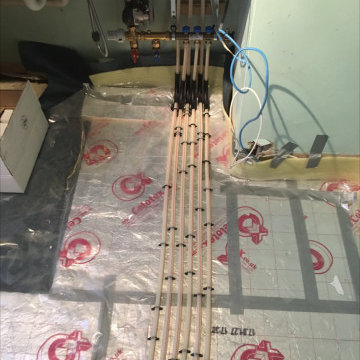
Over 400 years old, this Grade II listed thatched Cottage sprang a series of serious, under-floor leaks on the ground level – the result of poor under-floor heating pipework. All the central living area rooms were affected, making the cottage decidedly soggy and uninhabitable until fully repaired and restored.
New floor insulation and under floor heating.
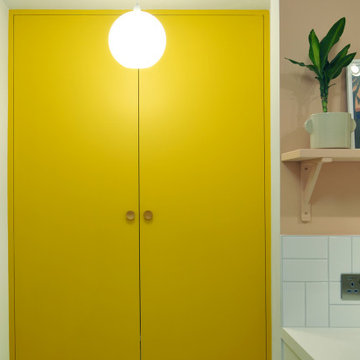
A pantry is such a treat to have in the house and can be overlooked in its importance of a smooth running house hold. There is no reason why it shouldn't be practical and look great too. This family doesn’t shy away from a pop of colour which has helped me create this wonderfully functional and fun space to what was previously a windowless and uninspiring dining room.
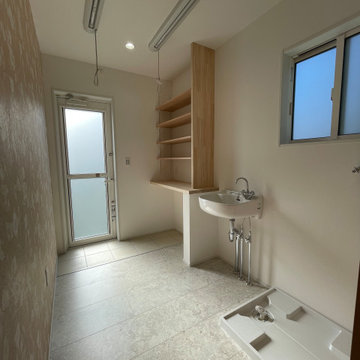
Idées déco pour une buanderie multi-usage et de taille moyenne avec un évier utilitaire, un mur rose, un sol en contreplaqué, des machines côte à côte, un sol beige, un plan de travail marron, un plafond en papier peint et du papier peint.
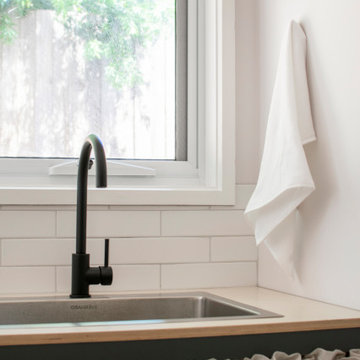
Cette image montre une petite buanderie traditionnelle en L et bois clair multi-usage avec un évier posé, un placard sans porte, un plan de travail en bois, une crédence blanche, une crédence en carrelage métro, un mur rose, des machines côte à côte, un sol blanc et un plan de travail beige.
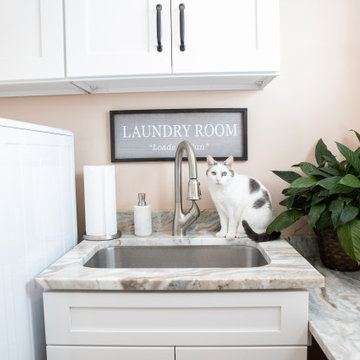
Réalisation d'une buanderie minimaliste en U multi-usage et de taille moyenne avec un placard à porte affleurante, des portes de placard blanches, plan de travail en marbre, un mur rose, des machines superposées, un plan de travail beige, parquet clair et un sol multicolore.
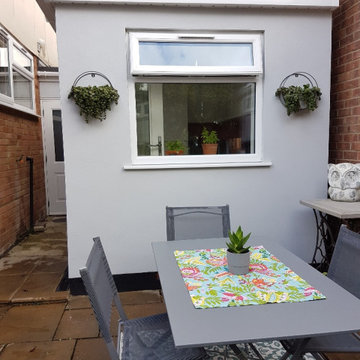
Idées déco pour une petite buanderie moderne avec un évier utilitaire, un placard à porte shaker, des portes de placard blanches, un plan de travail en stratifié, une crédence grise, un mur rose, un sol en linoléum, un sol noir et un plan de travail gris.
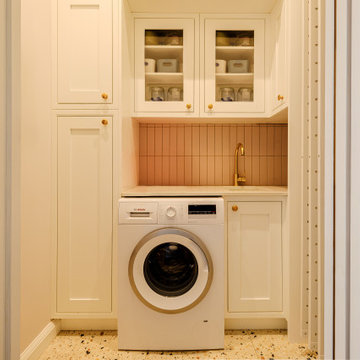
Our fun client desired a laundry space that was as fashionable as it was functional, a place where laundry would be more of a joy than a chore. To add an element of playfulness, she chose an eye-catching Terrazzo for the flooring, beautifully complemented by pink vertical stacked brick tiles from Mandarin Stone.
Harmoniously blending with the elegant furniture, this distinctive combination not only enhances the visual charm but also contributes to a joyful atmosphere, effectively making laundry an enjoyable experience.
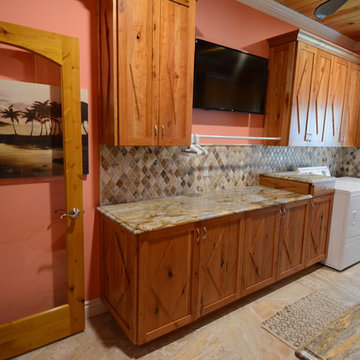
Idée de décoration pour une grande buanderie parallèle chalet en bois foncé multi-usage avec un évier encastré, un placard avec porte à panneau encastré, un plan de travail en granite, un mur rose, un sol en carrelage de porcelaine, des machines côte à côte, un sol beige et un plan de travail multicolore.
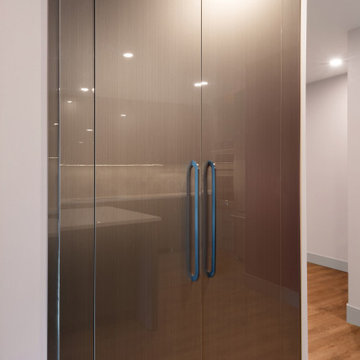
Pantry door , high gloss
Exemple d'une petite buanderie tendance avec un placard, un placard à porte plane, des portes de placard beiges, un mur rose et des machines superposées.
Exemple d'une petite buanderie tendance avec un placard, un placard à porte plane, des portes de placard beiges, un mur rose et des machines superposées.
Idées déco de buanderies avec un mur rose
5
