Idées déco de buanderies avec un mur noir et un mur rouge
Trier par :
Budget
Trier par:Populaires du jour
1 - 20 sur 185 photos
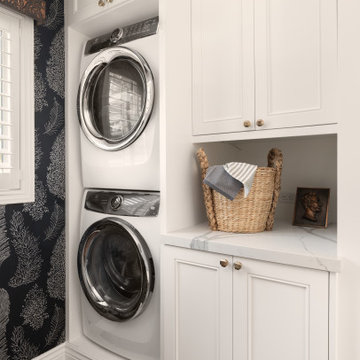
Inspiration pour une buanderie traditionnelle avec un placard avec porte à panneau encastré, des portes de placard blanches, un mur noir, des machines superposées, un sol marron et un plan de travail blanc.
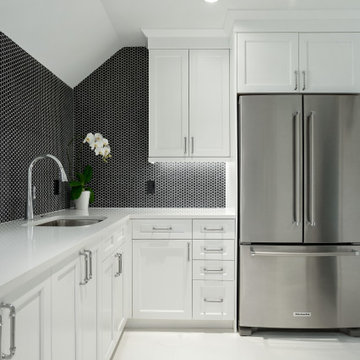
Before this laundry room was transformed it felt tired with peeling wallpaper and faded oak hardwood floors. We moved the ref and sink locations to get a more functional layout and increase folding counter space next to the washer and dryer. We also added a drip-dry hanging rod for clothes and a nook for brooms and mop storage. The cabinetry is Kitchen Craft, Lexington maple door style, in an Artic White painted finish with a 3 cm Cambria Whitehall quartz on the countertops. The laundry floor has The Tile Shop Metropolis White 12” hex. On the entire window wall, we installed Interceramic Restoration black 1” porcelain hex mosaic tile. For the sink, we installed a Blanco One medium single bowl undermount stainless steel sink paired with the Blanco Napa single pull-down faucet in chrome.
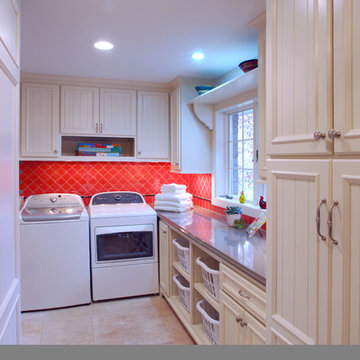
Idée de décoration pour une buanderie bohème en L dédiée avec des portes de placard blanches, un mur rouge, un sol en travertin, des machines côte à côte et un placard avec porte à panneau encastré.
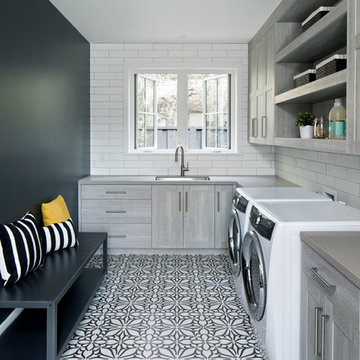
GHG Builders
Andersen 100 Series Windows
Andersen A-Series Doors
Inspiration pour une buanderie rustique avec des machines côte à côte, un évier encastré et un mur noir.
Inspiration pour une buanderie rustique avec des machines côte à côte, un évier encastré et un mur noir.

Mark Lohman
Aménagement d'une buanderie campagne en U dédiée et de taille moyenne avec un évier encastré, un placard à porte shaker, des portes de placard blanches, un mur rouge, un sol en carrelage de porcelaine et des machines côte à côte.
Aménagement d'une buanderie campagne en U dédiée et de taille moyenne avec un évier encastré, un placard à porte shaker, des portes de placard blanches, un mur rouge, un sol en carrelage de porcelaine et des machines côte à côte.
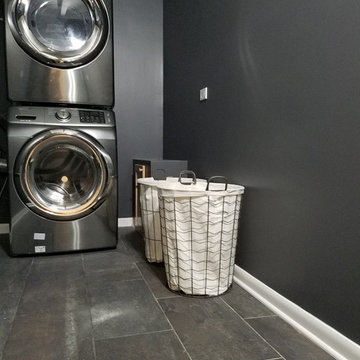
Cette photo montre une buanderie tendance dédiée et de taille moyenne avec un mur noir, un sol en vinyl, des machines superposées et un sol marron.

minimalist appliances and a yellow accent are hidden behind a plywood barn door at the new side entry and utility corridor
Cette photo montre une petite buanderie linéaire bord de mer avec un placard, un placard sans porte, des portes de placard grises, un plan de travail en bois, un mur noir, un sol en carrelage de porcelaine, des machines superposées, un sol gris et un plan de travail gris.
Cette photo montre une petite buanderie linéaire bord de mer avec un placard, un placard sans porte, des portes de placard grises, un plan de travail en bois, un mur noir, un sol en carrelage de porcelaine, des machines superposées, un sol gris et un plan de travail gris.

Idées déco pour une buanderie classique en U dédiée et de taille moyenne avec un évier encastré, un placard à porte plane, des portes de placard grises, un plan de travail en quartz modifié, une crédence noire, une crédence en céramique, un mur noir, un sol en vinyl, des machines superposées, un sol gris et un plan de travail blanc.

Idées déco pour une buanderie classique dédiée avec un évier encastré, un placard avec porte à panneau encastré, des portes de placard blanches, des machines côte à côte, un sol multicolore, un plan de travail blanc et un mur rouge.
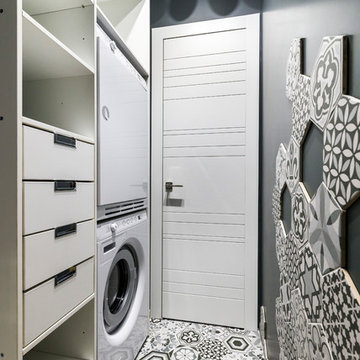
Кузнецов Сергей
Idées déco pour une buanderie contemporaine dédiée avec un mur noir et des machines superposées.
Idées déco pour une buanderie contemporaine dédiée avec un mur noir et des machines superposées.
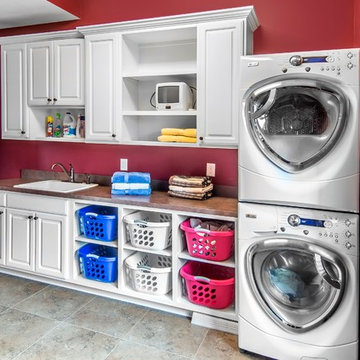
Alan Jackson - Jackson Studios
Inspiration pour une buanderie linéaire traditionnelle dédiée et de taille moyenne avec un placard avec porte à panneau surélevé, des portes de placard blanches, un plan de travail en stratifié, un mur rouge, un sol en carrelage de porcelaine, des machines superposées et un évier posé.
Inspiration pour une buanderie linéaire traditionnelle dédiée et de taille moyenne avec un placard avec porte à panneau surélevé, des portes de placard blanches, un plan de travail en stratifié, un mur rouge, un sol en carrelage de porcelaine, des machines superposées et un évier posé.

Laundry and mudroom with washer and drier and another sink with counter space.
Cette image montre une buanderie linéaire vintage de taille moyenne avec un évier encastré, un placard à porte plane, des portes de placard blanches, une crédence blanche, un mur rouge, tomettes au sol, des machines côte à côte et un plan de travail blanc.
Cette image montre une buanderie linéaire vintage de taille moyenne avec un évier encastré, un placard à porte plane, des portes de placard blanches, une crédence blanche, un mur rouge, tomettes au sol, des machines côte à côte et un plan de travail blanc.
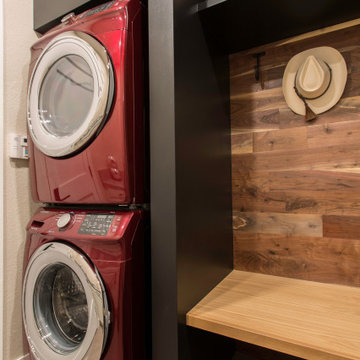
Who said a laundry room can't be beautiful! Make it a room you actually want to spend time in! Bold colors are tamed with beautiful, natural wood accents in this modern laundry/mud room.

Exemple d'une buanderie rétro en L dédiée et de taille moyenne avec un évier encastré, un placard à porte plane, des portes de placard blanches, un plan de travail en quartz modifié, un mur rouge, un sol en carrelage de céramique, des machines superposées, un sol marron et un plan de travail blanc.
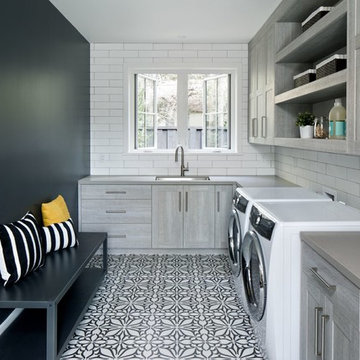
Idées déco pour une buanderie campagne en L avec un évier encastré, un placard à porte plane, des portes de placard grises, un mur noir et des machines côte à côte.

Production of hand-made MOSAIC ARTISTIC TILES that are of artistic quality with a touch of variation in their colour, shade, tone and size. Each product has an intrinsic characteristic that is peculiar to them. A customization of all products by using hand made pattern with any combination of colours from our classic colour palette.
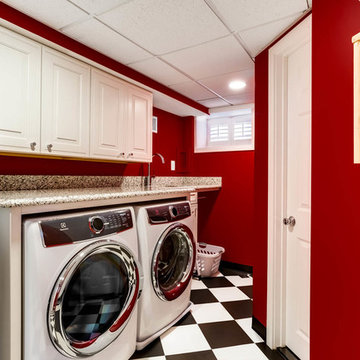
J. Larry Golfer Photography
Exemple d'une petite buanderie parallèle chic dédiée avec un placard avec porte à panneau surélevé, des portes de placard blanches, un plan de travail en granite, un mur rouge, un sol en carrelage de céramique, des machines côte à côte et un sol blanc.
Exemple d'une petite buanderie parallèle chic dédiée avec un placard avec porte à panneau surélevé, des portes de placard blanches, un plan de travail en granite, un mur rouge, un sol en carrelage de céramique, des machines côte à côte et un sol blanc.

An open 2 story foyer also serves as a laundry space for a family of 5. Previously the machines were hidden behind bifold doors along with a utility sink. The new space is completely open to the foyer and the stackable machines are hidden behind flipper pocket doors so they can be tucked away when not in use. An extra deep countertop allow for plenty of space while folding and sorting laundry. A small deep sink offers opportunities for soaking the wash, as well as a makeshift wet bar during social events. Modern slab doors of solid Sapele with a natural stain showcases the inherent honey ribbons with matching vertical panels. Lift up doors and pull out towel racks provide plenty of useful storage in this newly invigorated space.

Akhunov Architects / Дизайн интерьера в Перми и не только
Cette photo montre une buanderie linéaire moderne dédiée et de taille moyenne avec un évier intégré, un placard à porte plane, des portes de placard noires, un plan de travail en surface solide, un mur noir, un sol en carrelage de céramique, un lave-linge séchant, un sol gris et plan de travail noir.
Cette photo montre une buanderie linéaire moderne dédiée et de taille moyenne avec un évier intégré, un placard à porte plane, des portes de placard noires, un plan de travail en surface solide, un mur noir, un sol en carrelage de céramique, un lave-linge séchant, un sol gris et plan de travail noir.

Not surprising, mudrooms are gaining in popularity, both for their practical and functional use. This busy Lafayette family was ready to build a mudroom of their own.
Riverside Construction helped them plan a mudroom layout that would work hard for the home. The design plan included combining three smaller rooms into one large, well-organized space. Several walls were knocked down and an old cabinet was removed, as well as an unused toilet.
As part of the remodel, a new upper bank of cabinets was installed along the wall, which included open shelving perfect for storing backpacks to tennis rackets. In addition, a custom wainscoting back wall was designed to hold several coat hooks. For shoe changing, Riverside Construction added a sturdy built-in bench seat and a lower bank of open shelves to store shoes. The existing bathroom sink was relocated to make room for a large closet.
To finish this mudroom/laundry room addition, the homeowners selected a fun pop of color for the walls and chose easy-to-clean, durable 13 x 13 tile flooring for high-trafficked areas.
Idées déco de buanderies avec un mur noir et un mur rouge
1