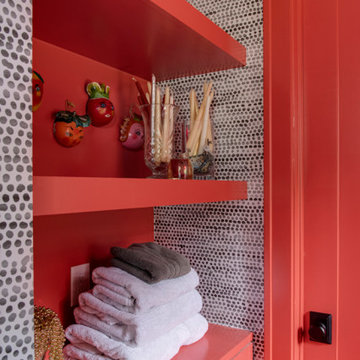Idées déco de buanderies avec un mur rouge

An open 2 story foyer also serves as a laundry space for a family of 5. Previously the machines were hidden behind bifold doors along with a utility sink. The new space is completely open to the foyer and the stackable machines are hidden behind flipper pocket doors so they can be tucked away when not in use. An extra deep countertop allow for plenty of space while folding and sorting laundry. A small deep sink offers opportunities for soaking the wash, as well as a makeshift wet bar during social events. Modern slab doors of solid Sapele with a natural stain showcases the inherent honey ribbons with matching vertical panels. Lift up doors and pull out towel racks provide plenty of useful storage in this newly invigorated space.

The kitchen renovation included expanding the existing laundry cabinet by increasing the depth into an adjacent closet. This allowed for large capacity machines and additional space for stowing brooms and laundry items.

Jenny Melick
Cette photo montre une petite buanderie parallèle chic avec un plan de travail en surface solide, des machines côte à côte, un placard avec porte à panneau surélevé, un évier posé, des portes de placard blanches, un mur rouge, un sol en bois brun et un sol marron.
Cette photo montre une petite buanderie parallèle chic avec un plan de travail en surface solide, des machines côte à côte, un placard avec porte à panneau surélevé, un évier posé, des portes de placard blanches, un mur rouge, un sol en bois brun et un sol marron.

The Johnson-Thompson House, built c. 1750, has the distinct title as being the oldest structure in Winchester. Many alterations were made over the years to keep up with the times, but most recently it had the great fortune to get just the right family who appreciated and capitalized on its legacy. From the newly installed pine floors with cut, hand driven nails to the authentic rustic plaster walls, to the original timber frame, this 300 year old Georgian farmhouse is a masterpiece of old and new. Together with the homeowners and Cummings Architects, Windhill Builders embarked on a journey to salvage all of the best from this home and recreate what had been lost over time. To celebrate its history and the stories within, rooms and details were preserved where possible, woodwork and paint colors painstakingly matched and blended; the hall and parlor refurbished; the three run open string staircase lovingly restored; and details like an authentic front door with period hinges masterfully created. To accommodate its modern day family an addition was constructed to house a brand new, farmhouse style kitchen with an oversized island topped with reclaimed oak and a unique backsplash fashioned out of brick that was sourced from the home itself. Bathrooms were added and upgraded, including a spa-like retreat in the master bath, but include features like a claw foot tub, a niche with exposed brick and a magnificent barn door, as nods to the past. This renovation is one for the history books!
Eric Roth
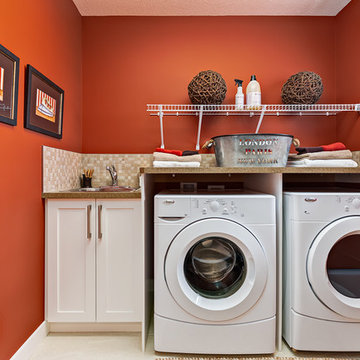
Cette photo montre une buanderie linéaire chic dédiée et de taille moyenne avec un évier posé, un placard à porte shaker, des portes de placard blanches, un mur rouge et des machines côte à côte.
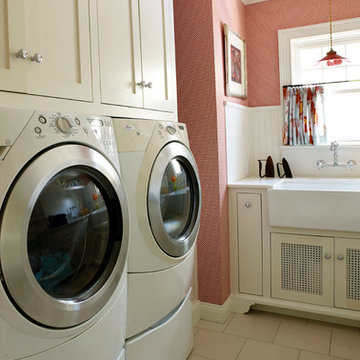
Kathryn Russell
Idée de décoration pour une buanderie tradition dédiée et de taille moyenne avec un évier de ferme, un placard à porte shaker, des portes de placard blanches, un plan de travail en quartz modifié, un mur rouge, un sol en carrelage de porcelaine, des machines côte à côte et un sol beige.
Idée de décoration pour une buanderie tradition dédiée et de taille moyenne avec un évier de ferme, un placard à porte shaker, des portes de placard blanches, un plan de travail en quartz modifié, un mur rouge, un sol en carrelage de porcelaine, des machines côte à côte et un sol beige.
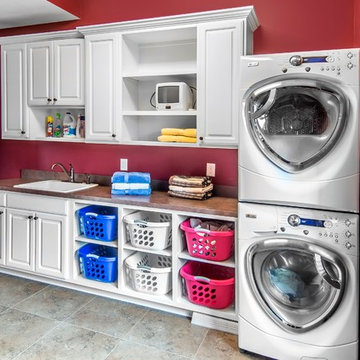
Alan Jackson - Jackson Studios
Inspiration pour une buanderie linéaire traditionnelle dédiée et de taille moyenne avec un placard avec porte à panneau surélevé, des portes de placard blanches, un plan de travail en stratifié, un mur rouge, un sol en carrelage de porcelaine, des machines superposées et un évier posé.
Inspiration pour une buanderie linéaire traditionnelle dédiée et de taille moyenne avec un placard avec porte à panneau surélevé, des portes de placard blanches, un plan de travail en stratifié, un mur rouge, un sol en carrelage de porcelaine, des machines superposées et un évier posé.
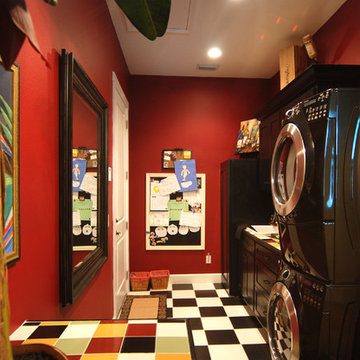
Exemple d'une buanderie linéaire éclectique dédiée et de taille moyenne avec un placard avec porte à panneau encastré, des portes de placard noires, un mur rouge, un sol en linoléum et des machines superposées.

http://www.pickellbuilders.com. Photography by Linda Oyama Bryan. Cabinetry by Brookhaven I, Andover recessed square door style in distressed pine with a ''Nut Brown'' finish. Caesar Stone's "Jerusalem Sand" honed granite with an eased edge at perimeter.
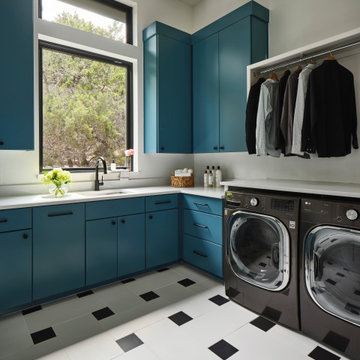
Cette photo montre une buanderie avec un évier encastré, un placard à porte plane, des portes de placard turquoises, un mur rouge, un sol en carrelage de céramique, des machines côte à côte et un plan de travail blanc.

This large laundry and mudroom with attached powder room is spacious with plenty of room. The benches, cubbies and cabinets help keep everything organized and out of site.
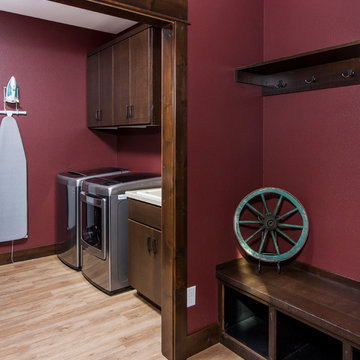
Réalisation d'une buanderie linéaire chalet en bois foncé avec un évier posé, un placard à porte plane, un mur rouge, parquet clair et des machines côte à côte.
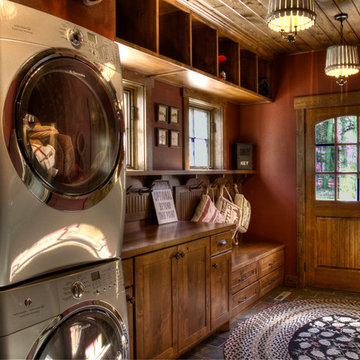
Cette photo montre une buanderie montagne multi-usage et de taille moyenne avec un mur rouge et des machines superposées.
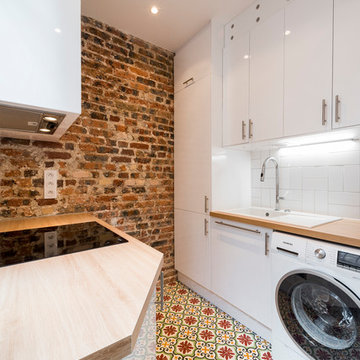
Léandre Chéron
Exemple d'une buanderie méditerranéenne multi-usage avec un évier posé, un placard à porte plane, des portes de placard blanches, un plan de travail en bois, un mur rouge et un sol multicolore.
Exemple d'une buanderie méditerranéenne multi-usage avec un évier posé, un placard à porte plane, des portes de placard blanches, un plan de travail en bois, un mur rouge et un sol multicolore.
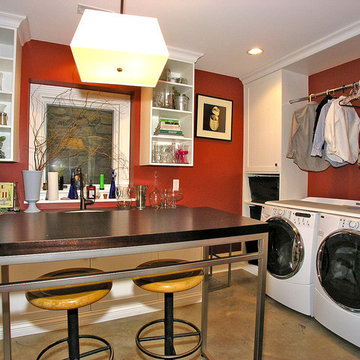
This dramatic design takes its inspiration from the past but retains the best of the present. Exterior highlights include an unusual third-floor cupola that offers birds-eye views of the surrounding countryside, charming cameo windows near the entry, a curving hipped roof and a roomy three-car garage.
Inside, an open-plan kitchen with a cozy window seat features an informal eating area. The nearby formal dining room is oval-shaped and open to the second floor, making it ideal for entertaining. The adjacent living room features a large fireplace, a raised ceiling and French doors that open onto a spacious L-shaped patio, blurring the lines between interior and exterior spaces.
Informal, family-friendly spaces abound, including a home management center and a nearby mudroom. Private spaces can also be found, including the large second-floor master bedroom, which includes a tower sitting area and roomy his and her closets. Also located on the second floor is family bedroom, guest suite and loft open to the third floor. The lower level features a family laundry and craft area, a home theater, exercise room and an additional guest bedroom.

Exemple d'une buanderie rétro en L dédiée et de taille moyenne avec un évier encastré, un placard à porte plane, des portes de placard blanches, un plan de travail en quartz modifié, un mur rouge, un sol en carrelage de céramique, des machines superposées, un sol marron et un plan de travail blanc.

Idées déco pour une buanderie classique dédiée avec un évier encastré, un placard avec porte à panneau encastré, des portes de placard blanches, des machines côte à côte, un sol multicolore, un plan de travail blanc et un mur rouge.

Architectural advisement, Interior Design, Custom Furniture Design & Art Curation by Chango & Co.
Architecture by Crisp Architects
Construction by Structure Works Inc.
Photography by Sarah Elliott
See the feature in Domino Magazine

After
Aménagement d'une petite buanderie linéaire moderne multi-usage avec un évier encastré, un placard avec porte à panneau surélevé, des portes de placard blanches, un plan de travail en granite, une crédence beige, une crédence en carrelage de pierre, un sol en carrelage de porcelaine, un mur rouge et des machines côte à côte.
Aménagement d'une petite buanderie linéaire moderne multi-usage avec un évier encastré, un placard avec porte à panneau surélevé, des portes de placard blanches, un plan de travail en granite, une crédence beige, une crédence en carrelage de pierre, un sol en carrelage de porcelaine, un mur rouge et des machines côte à côte.
Idées déco de buanderies avec un mur rouge
1
