Idées déco de buanderies avec un mur rouge
Trier par :
Budget
Trier par:Populaires du jour
21 - 40 sur 102 photos
1 sur 2
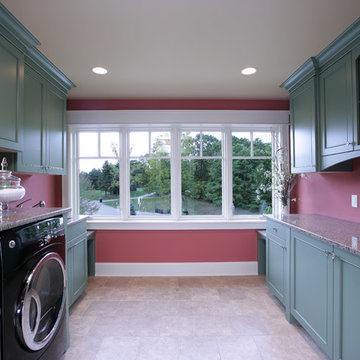
Inspired by historic homes in America’s grand old neighborhoods, the Wainsborough combines the rich character and architectural craftsmanship of the past with contemporary conveniences. Perfect for today’s busy lifestyles, the home is the perfect blend of past and present. Touches of the ever-popular Shingle Style – from the cedar lap siding to the pitched roof – imbue the home with all-American charm without sacrificing modern convenience.
Exterior highlights include stone detailing, multiple entries, transom windows and arched doorways. Inside, the home features a livable open floor plan as well as 10-foot ceilings. The kitchen, dining room and family room flow together, with a large fireplace and an inviting nearby deck. A children’s wing over the garage, a luxurious master suite and adaptable design elements give the floor plan the flexibility to adapt as a family’s needs change. “Right-size” rooms live large, but feel cozy. While the floor plan reflects a casual, family-friendly lifestyle, craftsmanship throughout includes interesting nooks and window seats, all hallmarks of the past.
The main level includes a kitchen with a timeless character and architectural flair. Designed to function as a modern gathering room reflecting the trend toward the kitchen serving as the heart of the home, it features raised panel, hand-finished cabinetry and hidden, state-of-the-art appliances. Form is as important as function, with a central square-shaped island serving as a both entertaining and workspace. Custom-designed features include a pull-out bookshelf for cookbooks as well as a pull-out table for extra seating. Other first-floor highlights include a dining area with a bay window, a welcoming hearth room with fireplace, a convenient office and a handy family mud room near the side entrance. A music room off the great room adds an elegant touch to this otherwise comfortable, casual home.
Upstairs, a large master suite and master bath ensures privacy. Three additional children’s bedrooms are located in a separate wing over the garage. The lower level features a large family room and adjacent home theater, a guest room and bath and a convenient wine and wet bar.
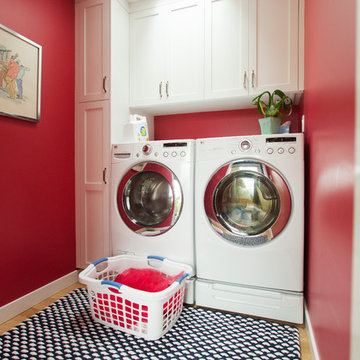
Paige Green
Aménagement d'une buanderie linéaire contemporaine dédiée et de taille moyenne avec un placard à porte shaker, des portes de placard blanches, un mur rouge, parquet clair et des machines côte à côte.
Aménagement d'une buanderie linéaire contemporaine dédiée et de taille moyenne avec un placard à porte shaker, des portes de placard blanches, un mur rouge, parquet clair et des machines côte à côte.

An open 2 story foyer also serves as a laundry space for a family of 5. Previously the machines were hidden behind bifold doors along with a utility sink. The new space is completely open to the foyer and the stackable machines are hidden behind flipper pocket doors so they can be tucked away when not in use. An extra deep countertop allow for plenty of space while folding and sorting laundry. A small deep sink offers opportunities for soaking the wash, as well as a makeshift wet bar during social events. Modern slab doors of solid Sapele with a natural stain showcases the inherent honey ribbons with matching vertical panels. Lift up doors and pull out towel racks provide plenty of useful storage in this newly invigorated space.

Laundry and mudroom with washer and drier and another sink with counter space.
Cette image montre une buanderie linéaire vintage de taille moyenne avec un évier encastré, un placard à porte plane, des portes de placard blanches, une crédence blanche, un mur rouge, tomettes au sol, des machines côte à côte et un plan de travail blanc.
Cette image montre une buanderie linéaire vintage de taille moyenne avec un évier encastré, un placard à porte plane, des portes de placard blanches, une crédence blanche, un mur rouge, tomettes au sol, des machines côte à côte et un plan de travail blanc.
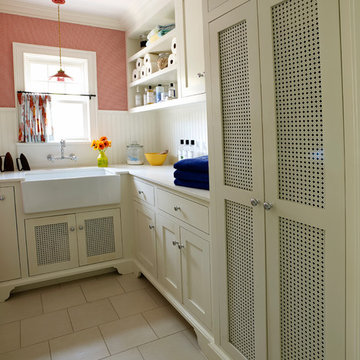
Kathryn Russell
Cette photo montre une buanderie chic dédiée et de taille moyenne avec un évier de ferme, un placard à porte shaker, des portes de placard blanches, un plan de travail en quartz modifié, un mur rouge et des machines côte à côte.
Cette photo montre une buanderie chic dédiée et de taille moyenne avec un évier de ferme, un placard à porte shaker, des portes de placard blanches, un plan de travail en quartz modifié, un mur rouge et des machines côte à côte.
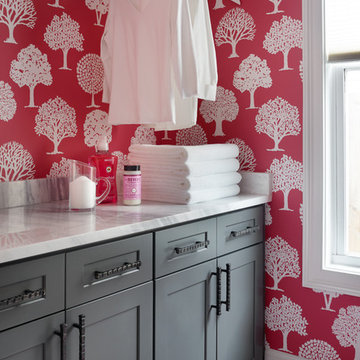
Photography by Emily Followill - colorful colorful accents grey cabinets modern farmhouse pink Wallpaper modern laundry room
Cette photo montre une buanderie parallèle chic dédiée et de taille moyenne avec un placard à porte shaker, des portes de placard grises, plan de travail en marbre, un sol en carrelage de porcelaine, des machines côte à côte et un mur rouge.
Cette photo montre une buanderie parallèle chic dédiée et de taille moyenne avec un placard à porte shaker, des portes de placard grises, plan de travail en marbre, un sol en carrelage de porcelaine, des machines côte à côte et un mur rouge.
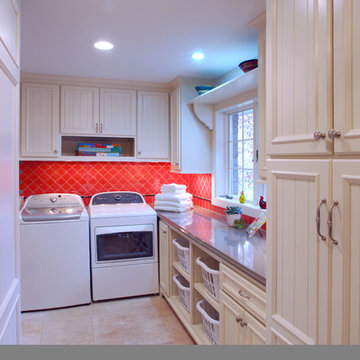
Idée de décoration pour une buanderie bohème en L dédiée avec des portes de placard blanches, un mur rouge, un sol en travertin, des machines côte à côte et un placard avec porte à panneau encastré.
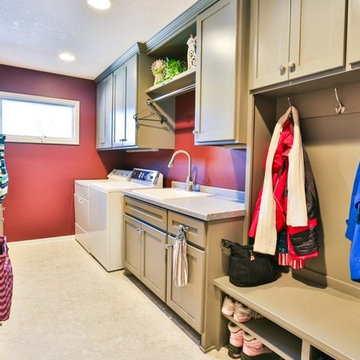
Mark Wingert
Inspiration pour une buanderie parallèle traditionnelle multi-usage et de taille moyenne avec un évier posé, un placard à porte shaker, des portes de placard beiges, un plan de travail en granite, un mur rouge, un sol en carrelage de céramique et des machines côte à côte.
Inspiration pour une buanderie parallèle traditionnelle multi-usage et de taille moyenne avec un évier posé, un placard à porte shaker, des portes de placard beiges, un plan de travail en granite, un mur rouge, un sol en carrelage de céramique et des machines côte à côte.
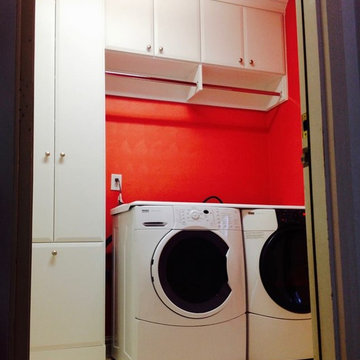
Réalisation d'une petite buanderie design dédiée avec un évier encastré, des portes de placard blanches, un mur rouge et des machines côte à côte.
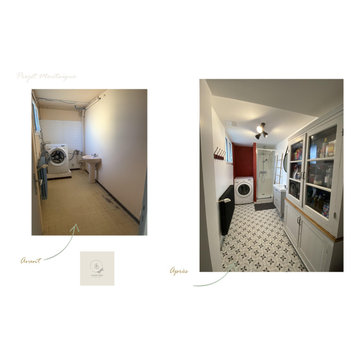
Rénovation de la buanderie pour en faire également une salle d'eau au rez de chaussée. Le mur du fond a été revetu du même tadelakt que le mur du fond de la cuisine.
L'ensemble à été pensé pour gagner de la lumière (exposition nord) et de la place. Un vieux vaisselier peu profond à été upcyclé par l'Atelier E'déco pour faire un rangement conséquent et adapté à la pièce. La douche est revetue de carreaux style métro blanc pour l'aspect vintage.
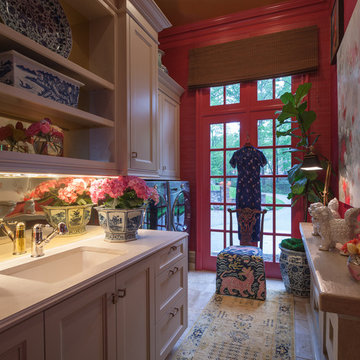
James Lockhart photography
Inspiration pour une buanderie parallèle traditionnelle de taille moyenne et multi-usage avec des portes de placard blanches, un plan de travail en quartz modifié, des machines côte à côte, un évier encastré, un mur rouge, un sol en calcaire et un placard avec porte à panneau encastré.
Inspiration pour une buanderie parallèle traditionnelle de taille moyenne et multi-usage avec des portes de placard blanches, un plan de travail en quartz modifié, des machines côte à côte, un évier encastré, un mur rouge, un sol en calcaire et un placard avec porte à panneau encastré.
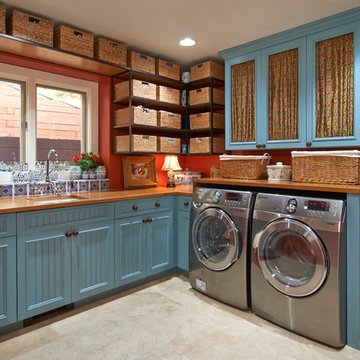
Moss Photography
Idée de décoration pour une buanderie tradition avec des portes de placard bleues, un mur rouge, un plan de travail en bois et un plan de travail marron.
Idée de décoration pour une buanderie tradition avec des portes de placard bleues, un mur rouge, un plan de travail en bois et un plan de travail marron.
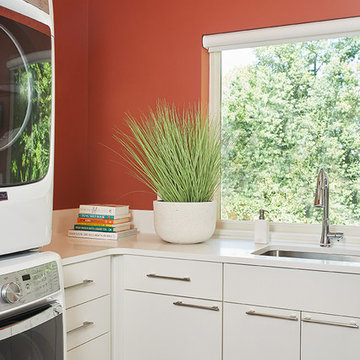
Shiloh Cabinetry: Peal White Finish.
Maytag White Front Load Washer, Overnight Wash and Dry.
Maytag White Gas Dryer, Steam Refresh Cycle.
Photos: Ashley Avila Photography.
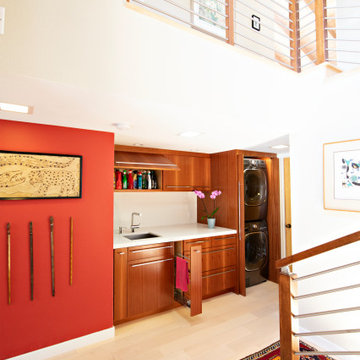
An open 2 story foyer also serves as a laundry space for a family of 5. Previously the machines were hidden behind bifold doors along with a utility sink. The new space is completely open to the foyer and the stackable machines are hidden behind flipper pocket doors so they can be tucked away when not in use. An extra deep countertop allow for plenty of space while folding and sorting laundry. A small deep sink offers opportunities for soaking the wash, as well as a makeshift wet bar during social events. Modern slab doors of solid Sapele with a natural stain showcases the inherent honey ribbons with matching vertical panels. Lift up doors and pull out towel racks provide plenty of useful storage in this newly invigorated space.
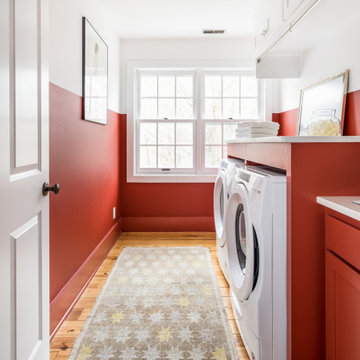
Idées déco pour une buanderie campagne avec un placard avec porte à panneau encastré, des portes de placard rouges, un plan de travail en quartz modifié, un mur rouge, parquet clair, des machines côte à côte, un sol marron et un plan de travail blanc.
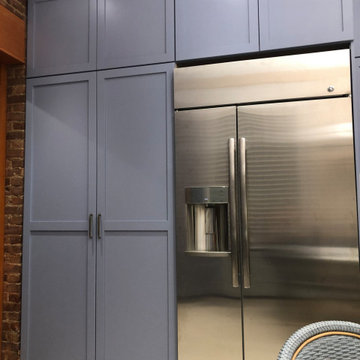
The kitchen renovation included expanding the existing laundry cabinet by increasing the depth into an adjacent closet. This allowed for large capacity machines and additional space for stowing brooms and laundry items.
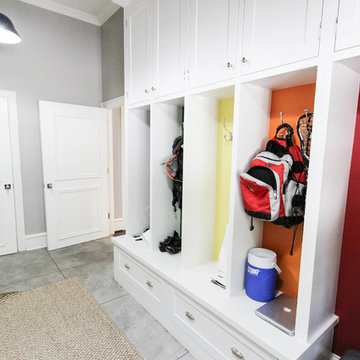
Idée de décoration pour une grande buanderie linéaire tradition dédiée avec des portes de placard blanches, des machines côte à côte, un évier encastré, un placard avec porte à panneau surélevé, un plan de travail en stratifié, un mur rouge et un sol en carrelage de céramique.
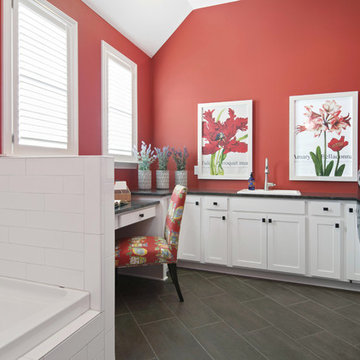
Anne Buskirk Photography
Inspiration pour une buanderie traditionnelle avec un évier posé, un placard à porte shaker, des portes de placard jaunes, un mur rouge, un sol gris et plan de travail noir.
Inspiration pour une buanderie traditionnelle avec un évier posé, un placard à porte shaker, des portes de placard jaunes, un mur rouge, un sol gris et plan de travail noir.
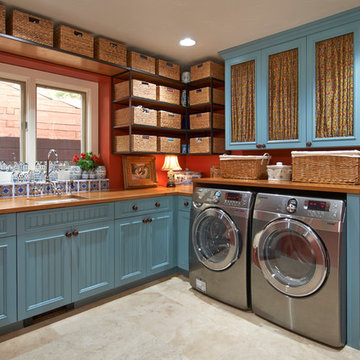
Vic Moss Photography
Exemple d'une grande buanderie en L dédiée avec des portes de placard bleues, un mur rouge, un évier encastré, un plan de travail en bois, un sol en carrelage de porcelaine, des machines côte à côte et un sol beige.
Exemple d'une grande buanderie en L dédiée avec des portes de placard bleues, un mur rouge, un évier encastré, un plan de travail en bois, un sol en carrelage de porcelaine, des machines côte à côte et un sol beige.

Not surprising, mudrooms are gaining in popularity, both for their practical and functional use. This busy Lafayette family was ready to build a mudroom of their own.
Riverside Construction helped them plan a mudroom layout that would work hard for the home. The design plan included combining three smaller rooms into one large, well-organized space. Several walls were knocked down and an old cabinet was removed, as well as an unused toilet.
As part of the remodel, a new upper bank of cabinets was installed along the wall, which included open shelving perfect for storing backpacks to tennis rackets. In addition, a custom wainscoting back wall was designed to hold several coat hooks. For shoe changing, Riverside Construction added a sturdy built-in bench seat and a lower bank of open shelves to store shoes. The existing bathroom sink was relocated to make room for a large closet.
To finish this mudroom/laundry room addition, the homeowners selected a fun pop of color for the walls and chose easy-to-clean, durable 13 x 13 tile flooring for high-trafficked areas.
Idées déco de buanderies avec un mur rouge
2