Idées déco de buanderies avec un mur vert et un plan de travail multicolore
Trier par :
Budget
Trier par:Populaires du jour
1 - 20 sur 26 photos
1 sur 3

Who said a Laundry Room had to be dull and boring? This colorful laundry room is loaded with storage both in its custom cabinetry and also in its 3 large closets for winter/spring clothing. The black and white 20x20 floor tile gives a nod to retro and is topped off with apple green walls and an organic free-form backsplash tile! This room serves as a doggy mud-room, eating center and luxury doggy bathing spa area as well. The organic wall tile was designed for visual interest as well as for function. The tall and wide backsplash provides wall protection behind the doggy bathing station. The bath center is equipped with a multifunction hand-held faucet with a metal hose for ease while giving the dogs a bath. The shelf underneath the sink is a pull-out doggy eating station and the food is located in a pull-out trash bin.

Check out the laundry details as well. The beloved house cats claimed the entire corner of cabinetry for the ultimate maze (and clever litter box concealment).

Exemple d'une petite buanderie parallèle méditerranéenne dédiée avec des portes de placards vertess, plan de travail en marbre, une crédence verte, une crédence en mosaïque, un mur vert, parquet clair, des machines côte à côte, un sol marron et un plan de travail multicolore.

Cette photo montre une buanderie chic en L et bois vieilli multi-usage avec un mur vert, un sol gris, un évier encastré, un placard à porte affleurante, une crédence marron, des machines côte à côte et un plan de travail multicolore.

Exemple d'une buanderie parallèle bord de mer dédiée et de taille moyenne avec des portes de placards vertess, plan de travail en marbre, une crédence verte, une crédence en mosaïque, un mur vert, parquet clair, des machines côte à côte, un sol marron et un plan de travail multicolore.
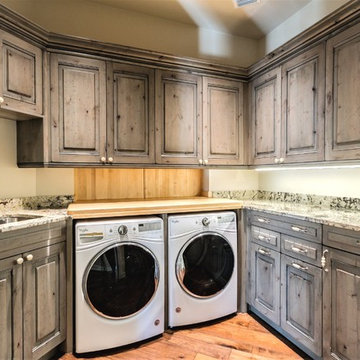
Large laundry for active family! Distressed knotty alder cabinets in a unique driftwood gray stain. Maple butcher block top is perfect for folding clothes above the large washer & dryer. -- DeAngelis Custom Builders.
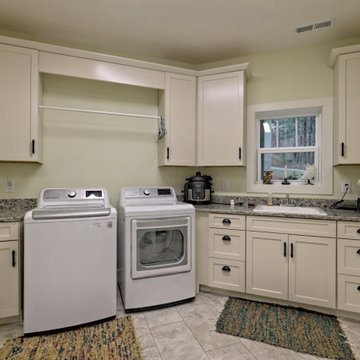
This quaint Craftsman style home features an open living with coffered beams, a large master suite, and an upstairs art and crafting studio.
Cette image montre une grande buanderie linéaire craftsman dédiée avec un évier encastré, un placard à porte shaker, des portes de placard beiges, un plan de travail en granite, un mur vert, un sol en carrelage de céramique, des machines côte à côte, un sol gris et un plan de travail multicolore.
Cette image montre une grande buanderie linéaire craftsman dédiée avec un évier encastré, un placard à porte shaker, des portes de placard beiges, un plan de travail en granite, un mur vert, un sol en carrelage de céramique, des machines côte à côte, un sol gris et un plan de travail multicolore.
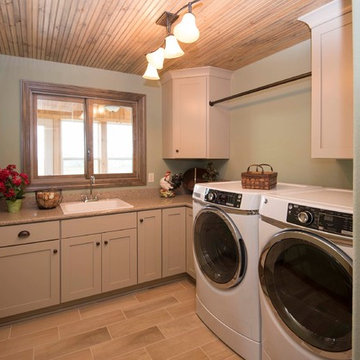
Idées déco pour une grande buanderie classique en L dédiée avec un évier utilitaire, un placard à porte shaker, des portes de placard blanches, un plan de travail en granite, un mur vert, des machines côte à côte, un sol en carrelage de porcelaine, un sol marron et un plan de travail multicolore.
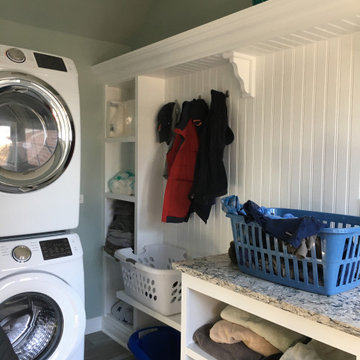
functional bright laundry room with plenty of storage for busy family.
Idées déco pour une buanderie classique avec des portes de placard blanches, un plan de travail en quartz modifié, un mur vert, un sol en carrelage de porcelaine, des machines superposées, un sol beige et un plan de travail multicolore.
Idées déco pour une buanderie classique avec des portes de placard blanches, un plan de travail en quartz modifié, un mur vert, un sol en carrelage de porcelaine, des machines superposées, un sol beige et un plan de travail multicolore.
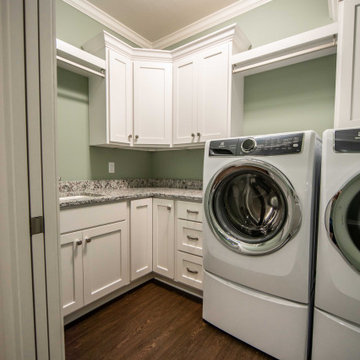
The laundry room provides two hanging rods, plenty of storage and a dedicated laundry sink.
Réalisation d'une buanderie tradition en U dédiée et de taille moyenne avec un évier encastré, un placard avec porte à panneau encastré, des portes de placard blanches, un plan de travail en granite, un mur vert, un sol en bois brun, des machines côte à côte, un sol marron et un plan de travail multicolore.
Réalisation d'une buanderie tradition en U dédiée et de taille moyenne avec un évier encastré, un placard avec porte à panneau encastré, des portes de placard blanches, un plan de travail en granite, un mur vert, un sol en bois brun, des machines côte à côte, un sol marron et un plan de travail multicolore.
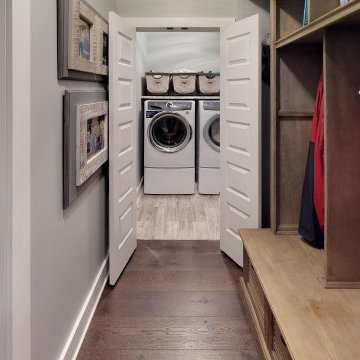
Knocked out 2 small closets to create mud bench nook, changed garage entry door to outswing and laundry door to mini double doors. This eliminated congestion (created by 4 doors swinging into each other) and made a small space feel spacious.
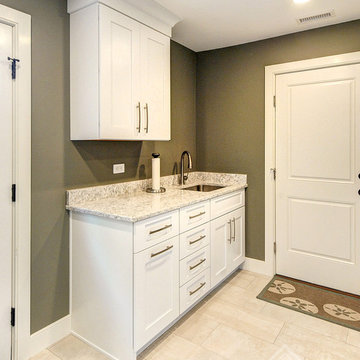
Inspiration pour une buanderie parallèle traditionnelle multi-usage et de taille moyenne avec un évier encastré, un placard à porte shaker, des portes de placard blanches, un plan de travail en quartz modifié, un mur vert, un sol en carrelage de porcelaine, des machines côte à côte, un sol beige et un plan de travail multicolore.
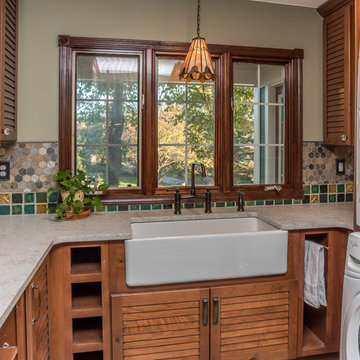
This Craftsman Style laundry room is complete with Shaw farmhouse sink, oil rubbed bronze finishes, open storage for Longaberger basket collection, natural slate, and Pewabic tile backsplash and floor inserts.
Cabinetry: Pinnacle Cabinet Co.
Architect: Zimmerman Designs
General Contractor: Stella Contracting
Photo Credit: The Front Door Real Estate Photography
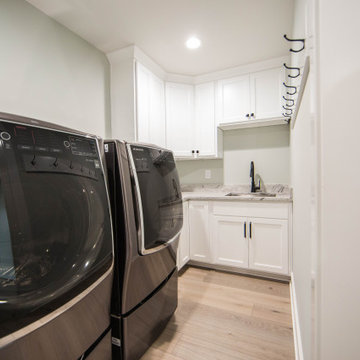
Due to the expansive size of the home there are two full laundry rooms.
Exemple d'une grande buanderie chic en L dédiée avec un évier encastré, un placard avec porte à panneau encastré, des portes de placard blanches, un plan de travail en quartz, un mur vert, sol en stratifié, des machines côte à côte, un sol marron et un plan de travail multicolore.
Exemple d'une grande buanderie chic en L dédiée avec un évier encastré, un placard avec porte à panneau encastré, des portes de placard blanches, un plan de travail en quartz, un mur vert, sol en stratifié, des machines côte à côte, un sol marron et un plan de travail multicolore.
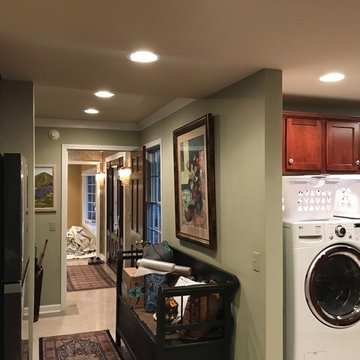
• Prepared, Patched Cracks, Dents and Dings, Spot Primed and Painted the Ceilings and Walls in 2 coats
• Caulked Cracks and Painted the Trim
Cette photo montre une buanderie parallèle chic en bois foncé dédiée et de taille moyenne avec un évier utilitaire, un placard avec porte à panneau surélevé, plan de travail en marbre, un mur vert, un sol en marbre, des machines côte à côte, un sol beige et un plan de travail multicolore.
Cette photo montre une buanderie parallèle chic en bois foncé dédiée et de taille moyenne avec un évier utilitaire, un placard avec porte à panneau surélevé, plan de travail en marbre, un mur vert, un sol en marbre, des machines côte à côte, un sol beige et un plan de travail multicolore.
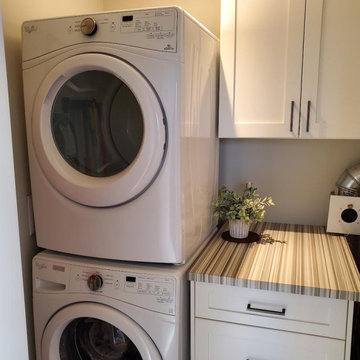
Functionality and style added to this compact laundry room by stacking laundry pair; adding deep drawers for laundry products; and creating a folding surface. Fun stripe pattern provided a bit of whimsy, while wall-mounted drying racks were installed for items that need to hang dry.
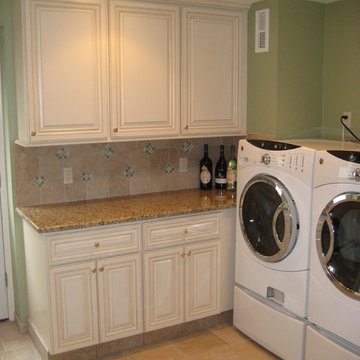
Cette image montre une buanderie traditionnelle en L dédiée et de taille moyenne avec un placard à porte affleurante, des portes de placard beiges, un plan de travail en granite, un mur vert, un sol en carrelage de porcelaine, des machines côte à côte, un sol beige et un plan de travail multicolore.
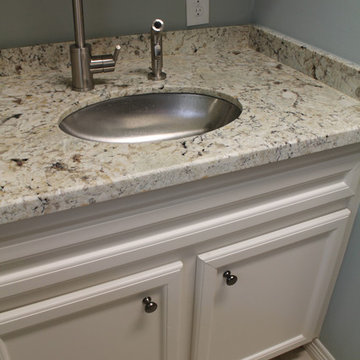
This transformation came at an unexpected time. Hurricane Harvey left this family, like so many others in Houston, with feet of water in their home and nothing else to do than rebuild and get their lives back together. This whole home remodel was about being fresh, new and livable. Whites, creams, warm greys and soft tan colors throughout the home gave lightness to the the previous home which was a little on the darker side. Natural materials, such as marble, granite and a solid white oak flooring that was hand stained on site, gave a natural feeling and a softness to some of the other materials used. Storage is another important part especially in kitchens and bathrooms. The new custom kitchen cabinets we designed to reach the ceiling to gain as much useful space as we could get. The bathrooms we designed for our client's needs, drawers were a great choice in this case! We added a little color on the walls in the the guest baths and laundry room which has its own sink set in a suede finish granite.
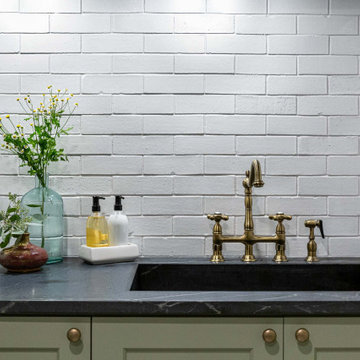
Check out the laundry details as well. The beloved house cats claimed the entire corner of cabinetry for the ultimate maze (and clever litter box concealment).

Check out the laundry details as well. The beloved house cats claimed the entire corner of cabinetry for the ultimate maze (and clever litter box concealment).
Idées déco de buanderies avec un mur vert et un plan de travail multicolore
1