Idées déco de buanderies avec une crédence blanche et un mur vert
Trier par :
Budget
Trier par:Populaires du jour
1 - 20 sur 26 photos
1 sur 3

Laundry room's are one of the most utilized spaces in the home so it's paramount that the design is not only functional but characteristic of the client. To continue with the rustic farmhouse aesthetic, we wanted to give our client the ability to walk into their laundry room and be happy about being in it. Custom laminate cabinetry in a sage colored green pairs with the green and white landscape scene wallpaper on the ceiling. To add more texture, white square porcelain tiles are on the sink wall, while small bead board painted green to match the cabinetry is on the other walls. The large sink provides ample space to wash almost anything and the brick flooring is a perfect touch of utilitarian that the client desired.
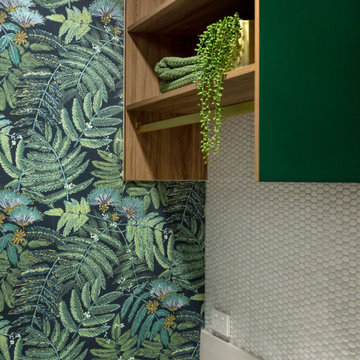
Exemple d'une buanderie parallèle tendance de taille moyenne avec un évier de ferme, un plan de travail en quartz modifié, une crédence blanche, une crédence en céramique, un mur vert, un sol en carrelage de porcelaine, des machines côte à côte, un plan de travail blanc et du papier peint.

This laundry room got a total makeover, starting with new ceiling height cupboards, white subway tiles behind the washer and dryer for easy cleaning. In addition changed out the existing vinyl flooring to hardwood to match the existing hardwood already on the main floor. New lighting, art work, sink and custom window treatment complete this room.
Photo taken by: Personal Touch Interiors
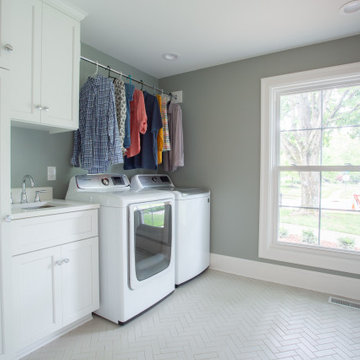
Cette image montre une buanderie linéaire traditionnelle dédiée et de taille moyenne avec un évier encastré, un placard à porte shaker, des portes de placard blanches, un plan de travail en quartz modifié, une crédence blanche, une crédence en quartz modifié, un mur vert, un sol en carrelage de céramique, des machines côte à côte, un sol beige et un plan de travail blanc.
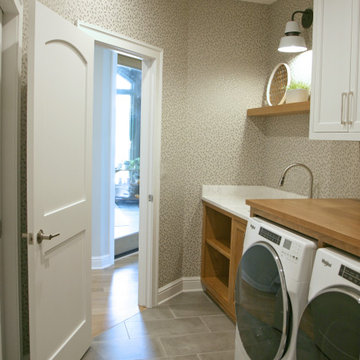
The high functioning laundry room has open shelving for baskets and a wood folding counter over the washer and dryer. The pretty factor comes from the wallpaper and floating wood shelf for display. There is full closet backed up to this built in wall of storage that doubles the hiding areas so that this central laundry can look tidy even on laundry day!

Check out the laundry details as well. The beloved house cats claimed the entire corner of cabinetry for the ultimate maze (and clever litter box concealment).
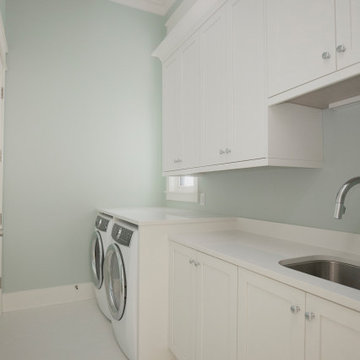
Project Number: M1182
Design/Manufacturer/Installer: Marquis Fine Cabinetry
Collection: Classico
Finishes: Frosty White
Features: Under Cabinet Lighting, Adjustable Legs/Soft Close (Standard)
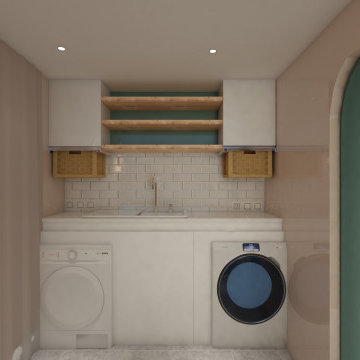
Idée de décoration pour une petite buanderie parallèle minimaliste multi-usage avec un évier 1 bac, un placard sans porte, plan de travail en marbre, une crédence blanche, une crédence en marbre, un mur vert, un sol en marbre, des machines côte à côte, un sol blanc et un plan de travail blanc.
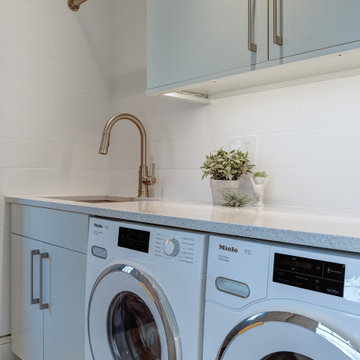
This laundry room is sleek, functional and FUN! We used Sherwin Williams "Sea Salt" for the cabinet paint color and a
Cette photo montre une buanderie tendance en L dédiée et de taille moyenne avec un évier encastré, un placard à porte plane, des portes de placards vertess, un plan de travail en quartz modifié, une crédence blanche, une crédence en céramique, un mur vert, un sol en bois brun, un lave-linge séchant, un sol gris et un plan de travail blanc.
Cette photo montre une buanderie tendance en L dédiée et de taille moyenne avec un évier encastré, un placard à porte plane, des portes de placards vertess, un plan de travail en quartz modifié, une crédence blanche, une crédence en céramique, un mur vert, un sol en bois brun, un lave-linge séchant, un sol gris et un plan de travail blanc.
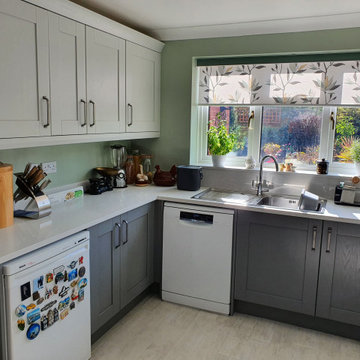
Range: Cambridge
Colour: Dust Grey & Light Grey
Worktops: Quartz Polar White
Idée de décoration pour une petite buanderie tradition en U avec un évier 2 bacs, un placard à porte shaker, des portes de placard grises, un plan de travail en quartz, une crédence blanche, un mur vert, un sol en carrelage de céramique, un sol gris, un plan de travail blanc et un plafond à caissons.
Idée de décoration pour une petite buanderie tradition en U avec un évier 2 bacs, un placard à porte shaker, des portes de placard grises, un plan de travail en quartz, une crédence blanche, un mur vert, un sol en carrelage de céramique, un sol gris, un plan de travail blanc et un plafond à caissons.
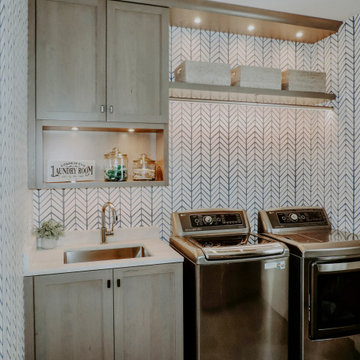
Réalisation d'une buanderie linéaire design avec un placard, un évier posé, une crédence blanche, un mur vert, un sol en bois brun, des machines côte à côte, un plan de travail beige et du papier peint.
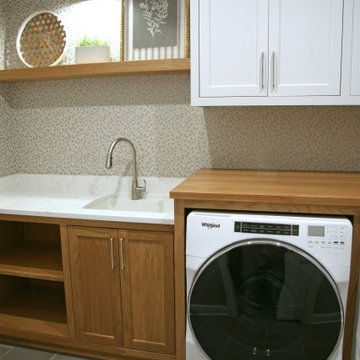
The high functioning laundry room has open shelving for baskets and a wood folding counter over the washer and dryer. The wallpaper and floating wood shelf for display are what make the space warm and inviting. There is full closet backed up to this built in wall of storage that doubles the hiding areas so that this central laundry can look tidy even on laundry day!
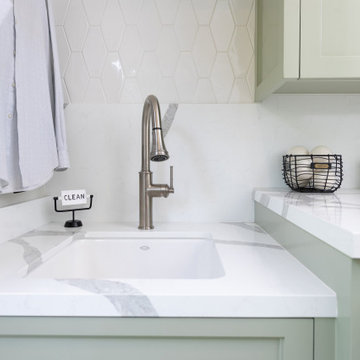
Idée de décoration pour une buanderie avec une crédence blanche, un mur vert, des machines côte à côte et un plan de travail blanc.
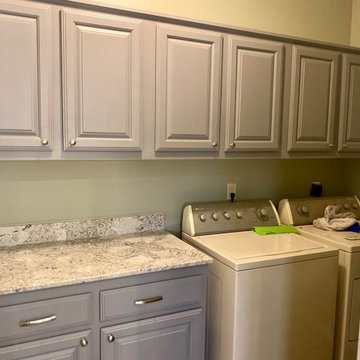
Complete Kitchen Renovation
All new flooring, cabinetry, countertops, peninsula, and a refinish on the laundry room.
Idées déco pour une buanderie parallèle de taille moyenne et dédiée avec un évier posé, un placard à porte shaker, des portes de placard grises, un plan de travail en quartz modifié, une crédence blanche, une crédence en carrelage métro, un mur vert, sol en stratifié, des machines côte à côte, un sol marron et un plan de travail blanc.
Idées déco pour une buanderie parallèle de taille moyenne et dédiée avec un évier posé, un placard à porte shaker, des portes de placard grises, un plan de travail en quartz modifié, une crédence blanche, une crédence en carrelage métro, un mur vert, sol en stratifié, des machines côte à côte, un sol marron et un plan de travail blanc.
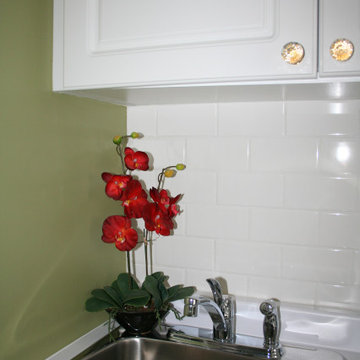
This laundry room got a total makeover, starting with new ceiling height cupboards, white subway tiles behind the washer and dryer for easy cleaning. In addition changed out the existing vinyl flooring to hardwood to match the existing hardwood already on the main floor. New lighting, art work, sink and custom window treatment complete this room.
Photo taken by: Personal Touch Interiors
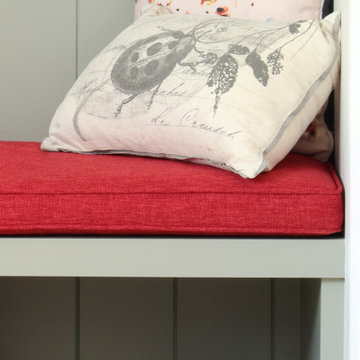
View of mudroom bench seat with timber wall panelling.
Exemple d'une buanderie multi-usage et de taille moyenne avec un évier de ferme, des portes de placards vertess, une crédence blanche, un mur vert, un sol en bois brun, un sol beige et un plan de travail blanc.
Exemple d'une buanderie multi-usage et de taille moyenne avec un évier de ferme, des portes de placards vertess, une crédence blanche, un mur vert, un sol en bois brun, un sol beige et un plan de travail blanc.
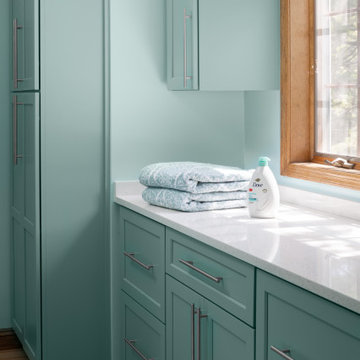
An updated laundry room makes doing laundry a bright cheery experience. Soft green cabinets with plenty of storage make it a breeze too organize laundry and extra pantry supplies.
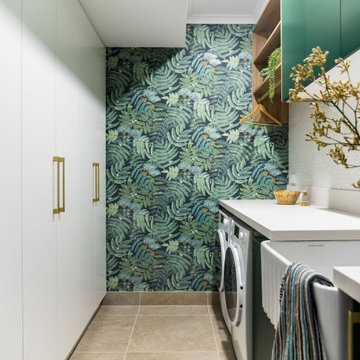
Idées déco pour une buanderie parallèle contemporaine de taille moyenne avec un évier de ferme, un plan de travail en quartz modifié, une crédence blanche, une crédence en céramique, un mur vert, un sol en carrelage de porcelaine, des machines côte à côte, du papier peint et un plan de travail blanc.
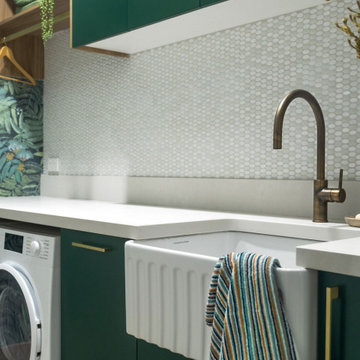
Inspiration pour une buanderie parallèle design de taille moyenne avec un évier de ferme, un plan de travail en quartz modifié, une crédence blanche, une crédence en céramique, un mur vert, un sol en carrelage de porcelaine, des machines côte à côte, un plan de travail blanc et du papier peint.
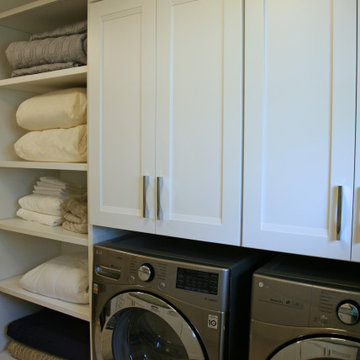
There is lots of storage in the laundry room.
Inspiration pour une buanderie parallèle traditionnelle dédiée et de taille moyenne avec un placard à porte plane, des portes de placard blanches, un plan de travail en quartz, une crédence blanche, une crédence en céramique, un mur vert, un sol en carrelage de céramique, des machines côte à côte, un sol beige et un plan de travail vert.
Inspiration pour une buanderie parallèle traditionnelle dédiée et de taille moyenne avec un placard à porte plane, des portes de placard blanches, un plan de travail en quartz, une crédence blanche, une crédence en céramique, un mur vert, un sol en carrelage de céramique, des machines côte à côte, un sol beige et un plan de travail vert.
Idées déco de buanderies avec une crédence blanche et un mur vert
1