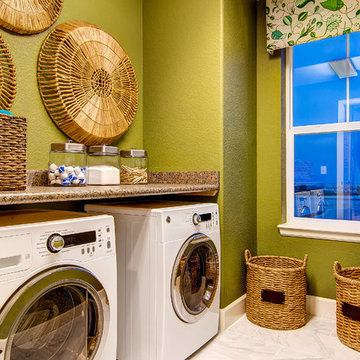Idées déco de buanderies avec un mur vert

This compact bathroom and laundry has all the amenities of a much larger space in a 5'-3" x 8'-6" footprint. We removed the 1980's bath and laundry, rebuilt the sagging structure, and reworked ventilation, electric and plumbing. The shower couldn't be smaller than 30" wide, and the 24" Miele washer and dryer required 28". The wall dividing shower and machines is solid plywood with tile and wall paneling.
Schluter system electric radiant heat and black octogon tile completed the floor. We worked closely with the homeowner, refining selections and coming up with several contingencies due to lead times and space constraints.
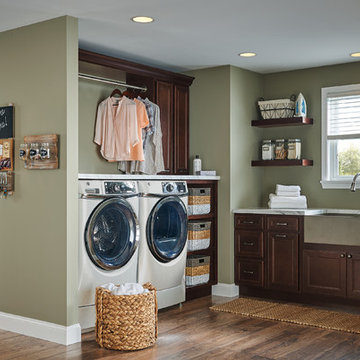
Cette image montre une buanderie traditionnelle en bois foncé dédiée et de taille moyenne avec un placard à porte shaker, un mur vert, un sol en bois brun, des machines côte à côte, un sol marron et un plan de travail gris.

Réalisation d'une buanderie linéaire champêtre avec un évier utilitaire, un placard avec porte à panneau encastré, des portes de placard blanches, un plan de travail en quartz modifié, un mur vert, des machines côte à côte et un plan de travail beige.

Design done by Elizabeth Gilliam (Project Specialist-Interiors at Lowe's of Holland Road)
Installation done by Home Solutions Inc.
Idées déco pour une buanderie parallèle craftsman en bois brun multi-usage et de taille moyenne avec un évier encastré, un placard à porte shaker, un plan de travail en quartz modifié, un mur vert, un sol en ardoise et des machines côte à côte.
Idées déco pour une buanderie parallèle craftsman en bois brun multi-usage et de taille moyenne avec un évier encastré, un placard à porte shaker, un plan de travail en quartz modifié, un mur vert, un sol en ardoise et des machines côte à côte.
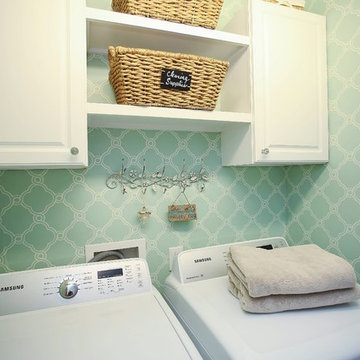
Oasis Photography
Cette photo montre une buanderie moderne avec un mur vert et des machines côte à côte.
Cette photo montre une buanderie moderne avec un mur vert et des machines côte à côte.

Delve into the vintage modern charm of our laundry room design from the Rocky Terrace project by Boxwood Avenue Interiors. Painted in a striking green hue, this space seamlessly combines vintage elements with contemporary functionality. A monochromatic color scheme, featuring Sherwin Williams' "Dried Thyme," bathes the room in a soothing, harmonious ambiance. Vintage-inspired plumbing fixtures and bridge faucets above a classic apron front sink add an intentional touch, while dark oil-rubbed bronze hardware complements timeless shaker cabinets. Beadboard backsplash and a peg rail break up the space beautifully, with a herringbone brick floor providing a classic twist. Carefully curated vintage decor pieces from the Mercantile and unexpected picture lights above artwork add sophistication, making this laundry room more than just utilitarian but a charming, functional space. Let it inspire your own design endeavors, whether a remodel, new build, or a design project that seeks the power of transformation

This laundry room was quite compact. It was 1" too narrow to allow side by side washer/dryer. By stacking front-loading units, we were able to include cabinets for all your laundry storage needs. You would never know that the bottom cabinet un-clips from the wall and easily rolls out of the way when appliance maintenance is required.
Photo: Rebecca Quandt

Whonsetler Photography
Idée de décoration pour une buanderie parallèle tradition dédiée et de taille moyenne avec un évier posé, un placard à porte shaker, des portes de placards vertess, un plan de travail en bois, un mur vert, un sol en marbre, des machines côte à côte et un sol blanc.
Idée de décoration pour une buanderie parallèle tradition dédiée et de taille moyenne avec un évier posé, un placard à porte shaker, des portes de placards vertess, un plan de travail en bois, un mur vert, un sol en marbre, des machines côte à côte et un sol blanc.

Aménagement d'une petite buanderie linéaire classique avec un placard, un placard sans porte, des portes de placard blanches, un plan de travail en bois, un mur vert, parquet clair et des machines côte à côte.

Large working laundry room with built-in lockers, sink with dog bowls, laundry chute, built-in window seat (Ryan Hainey)
Idée de décoration pour une grande buanderie tradition dédiée avec un évier encastré, des portes de placard blanches, un plan de travail en granite, un mur vert, un sol en vinyl, des machines côte à côte, un placard avec porte à panneau encastré et un sol multicolore.
Idée de décoration pour une grande buanderie tradition dédiée avec un évier encastré, des portes de placard blanches, un plan de travail en granite, un mur vert, un sol en vinyl, des machines côte à côte, un placard avec porte à panneau encastré et un sol multicolore.

The laundry room is accessed through the office.
Wall paint color: "Covington Blue" in office, "Fresh Grass" in laundry room, Benjamin Moore
Photo by Whit Preston.
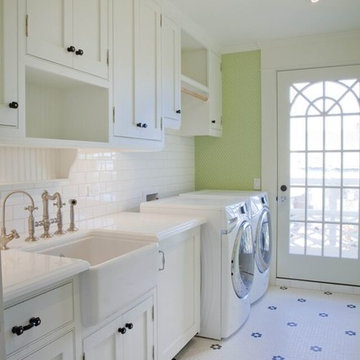
Gail Owens
Idées déco pour une buanderie linéaire bord de mer dédiée et de taille moyenne avec un évier de ferme, un placard à porte shaker, des portes de placard blanches, un mur vert, un sol en carrelage de céramique et des machines côte à côte.
Idées déco pour une buanderie linéaire bord de mer dédiée et de taille moyenne avec un évier de ferme, un placard à porte shaker, des portes de placard blanches, un mur vert, un sol en carrelage de céramique et des machines côte à côte.
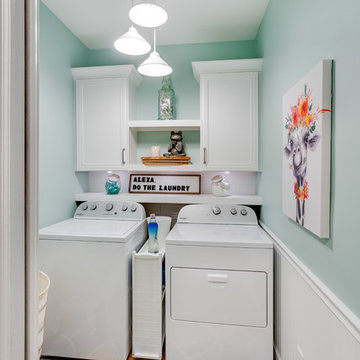
205 Photography
Réalisation d'une buanderie linéaire tradition dédiée et de taille moyenne avec un placard avec porte à panneau encastré, des portes de placard blanches, un mur vert, un sol en bois brun, des machines côte à côte et un sol marron.
Réalisation d'une buanderie linéaire tradition dédiée et de taille moyenne avec un placard avec porte à panneau encastré, des portes de placard blanches, un mur vert, un sol en bois brun, des machines côte à côte et un sol marron.
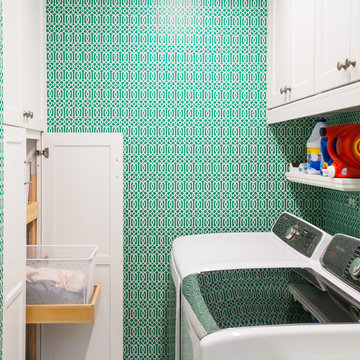
Doing the laundry is much more enjoyable when you are surrounded by this fun patterned wallpaper! Who says your Laundry Room needs to be boring?
Cette image montre une buanderie parallèle traditionnelle dédiée et de taille moyenne avec un évier utilitaire, un placard avec porte à panneau encastré, un mur vert et des machines côte à côte.
Cette image montre une buanderie parallèle traditionnelle dédiée et de taille moyenne avec un évier utilitaire, un placard avec porte à panneau encastré, un mur vert et des machines côte à côte.
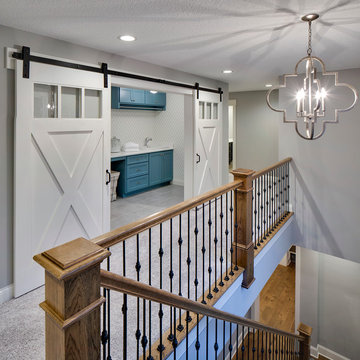
Cette image montre une buanderie linéaire traditionnelle dédiée et de taille moyenne avec des portes de placard bleues, un plan de travail en quartz modifié, un mur vert, un sol en carrelage de céramique, des machines côte à côte et un placard à porte shaker.

Dura Supreme cabinetry
Lundry area
Homestead door, Maple wood with White painted finish
Photography by Kayser Photography of Lake Geneva Wi
Idées déco pour une buanderie parallèle bord de mer multi-usage et de taille moyenne avec un évier encastré, un placard à porte shaker, des portes de placard blanches, un plan de travail en granite, un mur vert, un sol en travertin et des machines superposées.
Idées déco pour une buanderie parallèle bord de mer multi-usage et de taille moyenne avec un évier encastré, un placard à porte shaker, des portes de placard blanches, un plan de travail en granite, un mur vert, un sol en travertin et des machines superposées.
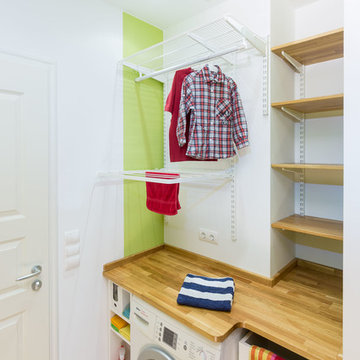
Die breite Nische haben wir oberhalb der Waschmaschine geschlossen mittels einer Leimholzplatte 28 mm aus Eiche geölt. Die Freiform an der Frontkane resultiert aus dem Rücksprung der rechten Wand. Auch die Wischleisten sind aus Leimholzplatte Eiche 18 mm.
Für den Platz rechts neben der Waschmaschine haben wir einen Wäschewagen hergestellt, den man auf Rollen aus der Nische ziehen kann.
Für den Platz links neben der Waschmaschine haben wir ein schmales Regal für Putzmittel hergestellt.
Oberhalb der Leimholzplatte gibt es noch eine Nische, in die wir vier Leimholzplatten 18 mm geölt auf Tragarme des Stahlregals der Firma elfa gelegt haben. So wurde dieser Platz optimal ausgenutzt!
Oberhalb der Waschmaschine gibt es ein weiteres Hängeregal des Herstellers elfa mit einem Gitterboden (in der Breite auf die Wand länge gekürzt), einer Kleiderstange sowie einem Trockengestell, welches nach unten abgeklappt werden kann
Fotografiert von Reiner Freese - X21.de
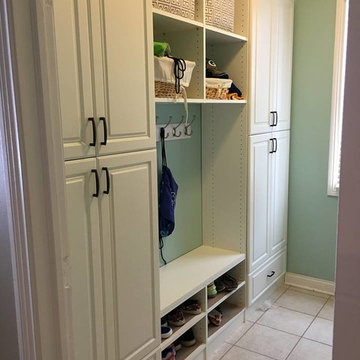
Exemple d'une buanderie parallèle chic dédiée et de taille moyenne avec un placard avec porte à panneau surélevé, des portes de placard blanches, un plan de travail en granite, un évier encastré, un mur vert, sol en stratifié, des machines côte à côte et un sol beige.
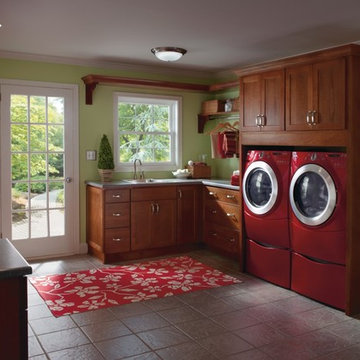
Réalisation d'une grande buanderie tradition en U et bois brun multi-usage avec un placard à porte shaker, un mur vert, un sol en carrelage de céramique et des machines côte à côte.
Idées déco de buanderies avec un mur vert
2
