Idées déco de buanderies avec un mur vert
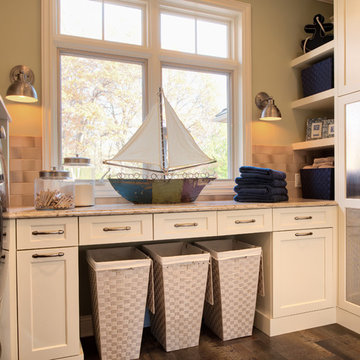
Photography: Scott Amundson Photography, LLC | Design: Mingle
Réalisation d'une buanderie marine dédiée avec des portes de placard blanches, un mur vert, des machines côte à côte, un placard à porte shaker et parquet foncé.
Réalisation d'une buanderie marine dédiée avec des portes de placard blanches, un mur vert, des machines côte à côte, un placard à porte shaker et parquet foncé.
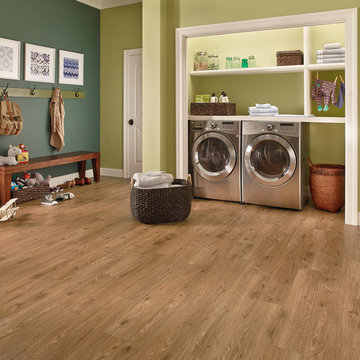
Inspiration pour une petite buanderie linéaire traditionnelle multi-usage avec un placard sans porte, des portes de placard blanches, un plan de travail en bois, un mur vert, parquet clair et des machines côte à côte.

Lidesign
Cette photo montre une petite buanderie linéaire scandinave multi-usage avec un évier posé, un placard à porte plane, des portes de placard blanches, un plan de travail en stratifié, une crédence beige, une crédence en carreau de porcelaine, un mur vert, un sol en carrelage de porcelaine, des machines côte à côte, un sol beige, un plan de travail blanc et un plafond décaissé.
Cette photo montre une petite buanderie linéaire scandinave multi-usage avec un évier posé, un placard à porte plane, des portes de placard blanches, un plan de travail en stratifié, une crédence beige, une crédence en carreau de porcelaine, un mur vert, un sol en carrelage de porcelaine, des machines côte à côte, un sol beige, un plan de travail blanc et un plafond décaissé.

Who said a Laundry Room had to be dull and boring? This colorful laundry room is loaded with storage both in its custom cabinetry and also in its 3 large closets for winter/spring clothing. The black and white 20x20 floor tile gives a nod to retro and is topped off with apple green walls and an organic free-form backsplash tile! This room serves as a doggy mud-room, eating center and luxury doggy bathing spa area as well. The organic wall tile was designed for visual interest as well as for function. The tall and wide backsplash provides wall protection behind the doggy bathing station. The bath center is equipped with a multifunction hand-held faucet with a metal hose for ease while giving the dogs a bath. The shelf underneath the sink is a pull-out doggy eating station and the food is located in a pull-out trash bin.
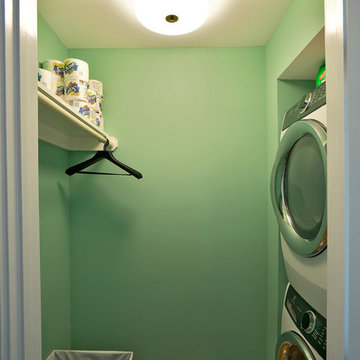
Ken Wyner Photography
Idée de décoration pour une petite buanderie tradition avec un placard, un mur vert, un sol en bois brun, des machines superposées et un sol marron.
Idée de décoration pour une petite buanderie tradition avec un placard, un mur vert, un sol en bois brun, des machines superposées et un sol marron.

Bedell Photography
www.bedellphoto.smugmug.com
Aménagement d'une grande buanderie éclectique en U multi-usage avec un évier encastré, un placard avec porte à panneau surélevé, plan de travail en marbre, un mur vert, tomettes au sol, des machines côte à côte et des portes de placard grises.
Aménagement d'une grande buanderie éclectique en U multi-usage avec un évier encastré, un placard avec porte à panneau surélevé, plan de travail en marbre, un mur vert, tomettes au sol, des machines côte à côte et des portes de placard grises.
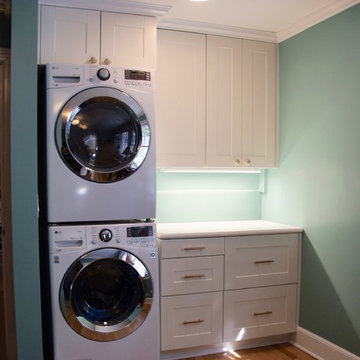
Photography by Sophie Piesse
Idée de décoration pour une petite buanderie design multi-usage avec un placard à porte shaker, des portes de placard blanches, un plan de travail en quartz modifié, un mur vert, un sol en bois brun, des machines superposées, un sol marron et un plan de travail blanc.
Idée de décoration pour une petite buanderie design multi-usage avec un placard à porte shaker, des portes de placard blanches, un plan de travail en quartz modifié, un mur vert, un sol en bois brun, des machines superposées, un sol marron et un plan de travail blanc.

The Homeowner custom cut/finished a butcher block top (at the same thickness (1") of the granite counter-top), to be placed on the farm sink which increased the amount of available space to fold laundry, etc.
Note: the faucet merely swings out of the way.
2nd note: a square butcher block of the proper desired length and width and thickness can be purchased online, and then finished (round the corners to proper radius of Farm Sink corners, finish with several coats of clear coat polyurethane), as the homeowner did.
Photo taken by homeowner.
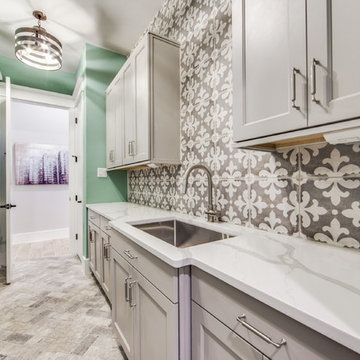
Shoot2sell
Idées déco pour une grande buanderie parallèle campagne avec un évier encastré, un placard à porte shaker, des portes de placard grises, un plan de travail en quartz modifié, un mur vert, un sol en carrelage de céramique et un sol multicolore.
Idées déco pour une grande buanderie parallèle campagne avec un évier encastré, un placard à porte shaker, des portes de placard grises, un plan de travail en quartz modifié, un mur vert, un sol en carrelage de céramique et un sol multicolore.

Pillar Homes Spring Preview 2020 - Spacecrafting Photography
Inspiration pour une buanderie traditionnelle en L dédiée et de taille moyenne avec un évier posé, des portes de placard blanches, un mur vert, un sol en carrelage de céramique, des machines côte à côte, un sol beige, un placard à porte shaker, un plan de travail blanc et du papier peint.
Inspiration pour une buanderie traditionnelle en L dédiée et de taille moyenne avec un évier posé, des portes de placard blanches, un mur vert, un sol en carrelage de céramique, des machines côte à côte, un sol beige, un placard à porte shaker, un plan de travail blanc et du papier peint.

Idée de décoration pour une buanderie parallèle chalet dédiée et de taille moyenne avec un évier 1 bac, un placard à porte shaker, des portes de placards vertess, un plan de travail en granite, un mur vert, un sol en calcaire et des machines côte à côte.
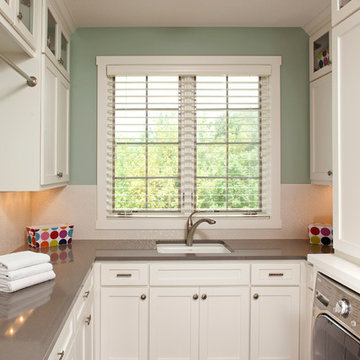
A recent John Kraemer & Sons project on Lake Minnetonka's Gideon's Bay in the city of Tonka Bay, MN.
Architecture: RDS Architects
Interiors: Brandi Hagen of Eminent Interior Design
Photography: Jon Huelskamp of Landmark Photography

Réalisation d'une buanderie linéaire champêtre avec un évier utilitaire, un placard avec porte à panneau encastré, des portes de placard blanches, un plan de travail en quartz modifié, un mur vert, des machines côte à côte et un plan de travail beige.
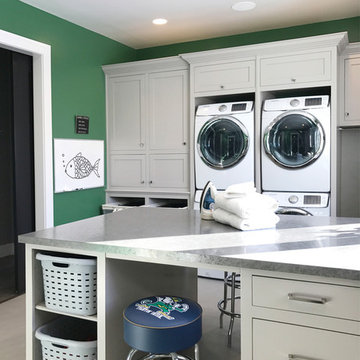
Idées déco pour une très grande buanderie classique en U multi-usage avec un mur vert et des machines superposées.

Cette image montre une buanderie parallèle traditionnelle dédiée et de taille moyenne avec un placard à porte shaker, un plan de travail en stratifié, un sol en carrelage de céramique, des machines côte à côte, un évier posé, des portes de placard blanches et un mur vert.

Cette photo montre une buanderie chic en L et bois vieilli multi-usage avec un mur vert, un sol gris, un évier encastré, un placard à porte affleurante, une crédence marron, des machines côte à côte et un plan de travail multicolore.

The laundry room / mudroom in this updated 1940's Custom Cape Ranch features a Custom Millwork mudroom closet and shaker cabinets. The classically detailed arched doorways and original wainscot paneling in the living room, dining room, stair hall and bedrooms were kept and refinished, as were the many original red brick fireplaces found in most rooms. These and other Traditional features were kept to balance the contemporary renovations resulting in a Transitional style throughout the home. Large windows and French doors were added to allow ample natural light to enter the home. The mainly white interior enhances this light and brightens a previously dark home.
Architect: T.J. Costello - Hierarchy Architecture + Design, PLLC
Interior Designer: Helena Clunies-Ross

The Gambrel Roof Home is a dutch colonial design with inspiration from the East Coast. Designed from the ground up by our team - working closely with architect and builder, we created a classic American home with fantastic street appeal
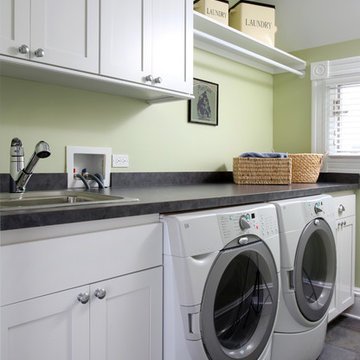
This second floor laundry room was part of a whole house renovation and addition completed by Normandy Remodeling. Award winning designer Vince Weber created this space for the homeowners in order to add convenience and functionality to their new addition.

Large working laundry room with built-in lockers, sink with dog bowls, laundry chute, built-in window seat (Ryan Hainey)
Idée de décoration pour une grande buanderie tradition dédiée avec un évier encastré, des portes de placard blanches, un plan de travail en granite, un mur vert, un sol en vinyl, des machines côte à côte, un placard avec porte à panneau encastré et un sol multicolore.
Idée de décoration pour une grande buanderie tradition dédiée avec un évier encastré, des portes de placard blanches, un plan de travail en granite, un mur vert, un sol en vinyl, des machines côte à côte, un placard avec porte à panneau encastré et un sol multicolore.
Idées déco de buanderies avec un mur vert
4