Idées déco de buanderies avec un plan de travail en granite et un mur violet
Trier par :
Budget
Trier par:Populaires du jour
1 - 11 sur 11 photos

Our client came across Stephen Graver Ltd through a magazine advert and decided to visit the studio in Steeple Ashton, Wiltshire. They have lived in the same house for 20 years where their existing oven had finally given up. They wanted a new range cooker so they decided to take the opportunity to rearrange and update the kitchen and utility room.
Stephen visited and gave some concept ideas that would include the range cooker they had always wanted, change the orientation of the utility room and ultimately make it more functional. Being a small area it was important that the kitchen could be “clever” when it came to storage, and we needed to house a small TV. With the our approach of “we can do anything” we cleverly built the TV into a bespoke end panel. In addition we also installed a new tiled floor, new LED lighting and power sockets.
Both rooms were re-plastered, decorated and prepared for the new kitchen on a timescale of six weeks, and most importantly on budget, which led to two very satisfied customers.
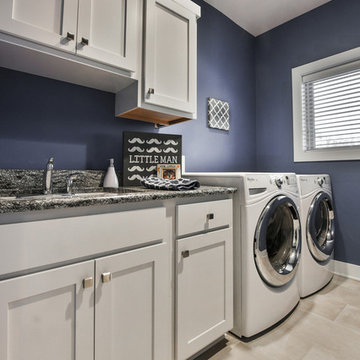
Exemple d'une buanderie linéaire chic dédiée et de taille moyenne avec un évier encastré, un placard à porte shaker, des portes de placard blanches, un plan de travail en granite, un mur violet, un sol en carrelage de porcelaine, des machines côte à côte, un sol beige et un plan de travail gris.
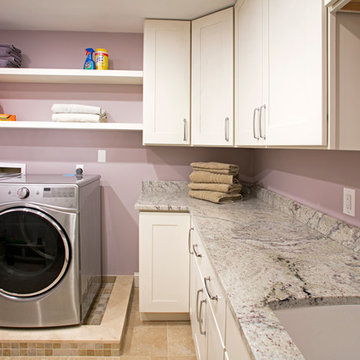
Randy Bye
Réalisation d'une grande buanderie tradition en L dédiée avec un évier encastré, un placard à porte shaker, des portes de placard blanches, un plan de travail en granite, un mur violet, un sol en carrelage de porcelaine et des machines côte à côte.
Réalisation d'une grande buanderie tradition en L dédiée avec un évier encastré, un placard à porte shaker, des portes de placard blanches, un plan de travail en granite, un mur violet, un sol en carrelage de porcelaine et des machines côte à côte.
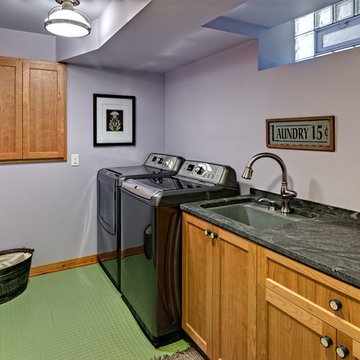
Ehlen Creative Communications, LLC
Cette image montre une buanderie parallèle craftsman en bois clair dédiée et de taille moyenne avec un évier encastré, un placard à porte shaker, un plan de travail en granite, un mur violet, des machines côte à côte, un sol vert et un plan de travail multicolore.
Cette image montre une buanderie parallèle craftsman en bois clair dédiée et de taille moyenne avec un évier encastré, un placard à porte shaker, un plan de travail en granite, un mur violet, des machines côte à côte, un sol vert et un plan de travail multicolore.

Idée de décoration pour une buanderie parallèle tradition en bois brun multi-usage et de taille moyenne avec un évier posé, un placard avec porte à panneau encastré, un plan de travail en granite, une crédence noire, une crédence en marbre, un mur violet, un sol en carrelage de céramique, des machines côte à côte, un sol beige, un plan de travail gris, un plafond en papier peint et du papier peint.
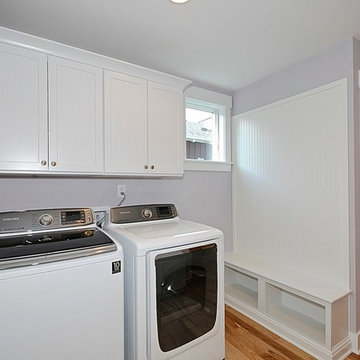
Exemple d'une buanderie parallèle craftsman multi-usage avec des portes de placard blanches, un plan de travail en granite, un mur violet, parquet clair et des machines côte à côte.
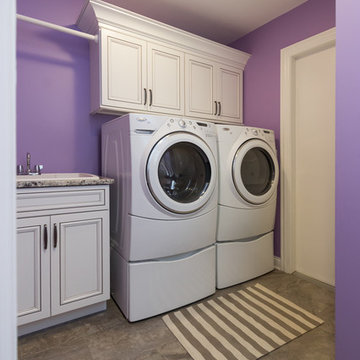
Joel Hernandez
Idée de décoration pour une buanderie linéaire tradition dédiée et de taille moyenne avec un évier utilitaire, un placard avec porte à panneau encastré, des portes de placard blanches, un plan de travail en granite, un mur violet, un sol en carrelage de porcelaine, des machines côte à côte et un sol beige.
Idée de décoration pour une buanderie linéaire tradition dédiée et de taille moyenne avec un évier utilitaire, un placard avec porte à panneau encastré, des portes de placard blanches, un plan de travail en granite, un mur violet, un sol en carrelage de porcelaine, des machines côte à côte et un sol beige.
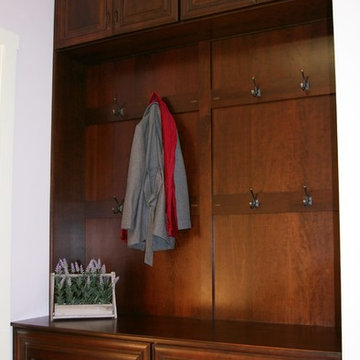
Robin Swarts
Idée de décoration pour une grande buanderie parallèle tradition en bois foncé dédiée avec un évier encastré, un placard avec porte à panneau surélevé, un plan de travail en granite, un mur violet, un sol en carrelage de porcelaine et des machines superposées.
Idée de décoration pour une grande buanderie parallèle tradition en bois foncé dédiée avec un évier encastré, un placard avec porte à panneau surélevé, un plan de travail en granite, un mur violet, un sol en carrelage de porcelaine et des machines superposées.
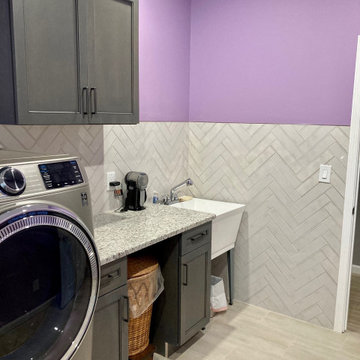
new laundry room with granite counter and herringbone subway tile backsplash
Exemple d'une buanderie parallèle chic en bois brun multi-usage et de taille moyenne avec un évier encastré, un placard à porte shaker, un plan de travail en granite, une crédence grise, une crédence en céramique, un mur violet, un sol en carrelage de porcelaine, un lave-linge séchant, un sol beige et un plan de travail blanc.
Exemple d'une buanderie parallèle chic en bois brun multi-usage et de taille moyenne avec un évier encastré, un placard à porte shaker, un plan de travail en granite, une crédence grise, une crédence en céramique, un mur violet, un sol en carrelage de porcelaine, un lave-linge séchant, un sol beige et un plan de travail blanc.
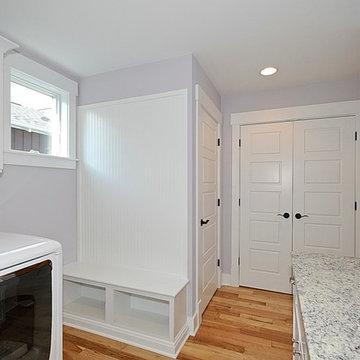
Exemple d'une buanderie parallèle craftsman multi-usage avec des portes de placard blanches, un plan de travail en granite, un mur violet, parquet clair et des machines côte à côte.
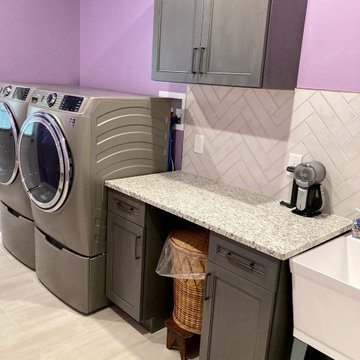
new laundry room with granite counter and herringbone subway tile backsplash
Inspiration pour une buanderie parallèle traditionnelle en bois brun multi-usage et de taille moyenne avec un évier utilitaire, un placard à porte shaker, un plan de travail en granite, une crédence grise, une crédence en céramique, un mur violet, un sol en carrelage de porcelaine, des machines côte à côte, un sol beige et un plan de travail blanc.
Inspiration pour une buanderie parallèle traditionnelle en bois brun multi-usage et de taille moyenne avec un évier utilitaire, un placard à porte shaker, un plan de travail en granite, une crédence grise, une crédence en céramique, un mur violet, un sol en carrelage de porcelaine, des machines côte à côte, un sol beige et un plan de travail blanc.
Idées déco de buanderies avec un plan de travail en granite et un mur violet
1