Idées déco de buanderies avec un placard à porte affleurante et un sol bleu
Trier par :
Budget
Trier par:Populaires du jour
1 - 14 sur 14 photos
1 sur 3

Countertop Wood: Reclaimed Oak
Construction Style: Flat Grain
Countertop Thickness: 1-3/4" thick
Size: 28 5/8" x 81 1/8"
Wood Countertop Finish: Durata® Waterproof Permanent Finish in Matte
Wood Stain: N/A
Notes on interior decorating with wood countertops:
This laundry room is part of the 2018 TOH Idea House in Narragansett, Rhode Island. This 2,700-square-foot Craftsman-style cottage features abundant built-ins, a guest quarters over the garage, and dreamy spaces for outdoor “staycation” living.
Photography: Nat Rea Photography
Builder: Sweenor Builders

The classics never go out of style, as is the case with this custom new build that was interior designed from the blueprint stages with enduring longevity in mind. An eye for scale is key with these expansive spaces calling for proper proportions, intentional details, liveable luxe materials and a melding of functional design with timeless aesthetics. The result is cozy, welcoming and balanced grandeur. | Photography Joshua Caldwell

Farmhouse style laundry room featuring navy patterned Cement Tile flooring, custom white overlay cabinets, brass cabinet hardware, farmhouse sink, and wall mounted faucet.

Neptune Laundry room
Cette photo montre une buanderie linéaire nature dédiée et de taille moyenne avec un évier de ferme, un placard à porte affleurante, un plan de travail en quartz, une crédence bleue, une crédence en céramique, un mur gris, un sol en carrelage de céramique, des machines superposées, un sol bleu et un plan de travail gris.
Cette photo montre une buanderie linéaire nature dédiée et de taille moyenne avec un évier de ferme, un placard à porte affleurante, un plan de travail en quartz, une crédence bleue, une crédence en céramique, un mur gris, un sol en carrelage de céramique, des machines superposées, un sol bleu et un plan de travail gris.

Custom laundry room featuring Mount Saint Anne blue lacquered cabinetry, 7 1/2" stacked to ceiling crown moulding, an accordion-style, drying rack, two custom luggage cabinetss and in cabinet mounted vacuum storage,
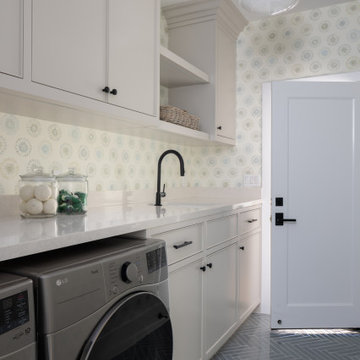
Stunning Laundry room with amazing finishes. Herringbone patterned porcelain tile floor from Ann Sacks; Cambria countertop with Kohler under mount sink and black faucet. Beautiful custom cabinetry with "Worldly Gray" paint by Sherwin Williams and black cabinet door and drawer pulls. Fun wall paper tying all the colors together from Galbraith & Paul "Estrella".
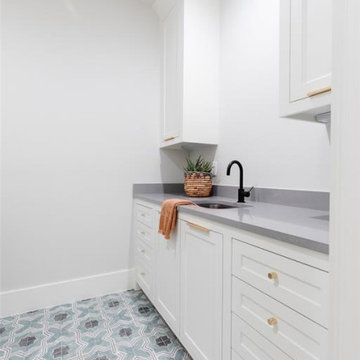
Cette photo montre une grande buanderie parallèle nature multi-usage avec un évier encastré, un placard à porte affleurante, des portes de placard blanches, un plan de travail en granite, une crédence grise, une crédence en céramique, un mur blanc, un sol en carrelage de céramique, des machines côte à côte, un sol bleu et un plan de travail gris.

This expansive laundry room features 3 sets of washers and dryers and custom Plain & Fancy inset cabinetry. It includes a farmhouse sink, tons of folding space and 2 large storage cabinets for laundry and kitchen supplies.

The classics never go out of style, as is the case with this custom new build that was interior designed from the blueprint stages with enduring longevity in mind. An eye for scale is key with these expansive spaces calling for proper proportions, intentional details, liveable luxe materials and a melding of functional design with timeless aesthetics. The result is cozy, welcoming and balanced grandeur. | Photography Joshua Caldwell
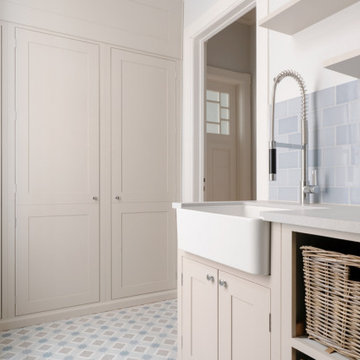
Neptune Laundry room
Cette image montre une buanderie linéaire rustique dédiée et de taille moyenne avec un évier de ferme, un placard à porte affleurante, un plan de travail en quartz, une crédence bleue, une crédence en céramique, un mur gris, un sol en carrelage de céramique, des machines superposées, un sol bleu et un plan de travail gris.
Cette image montre une buanderie linéaire rustique dédiée et de taille moyenne avec un évier de ferme, un placard à porte affleurante, un plan de travail en quartz, une crédence bleue, une crédence en céramique, un mur gris, un sol en carrelage de céramique, des machines superposées, un sol bleu et un plan de travail gris.

Farmhouse style laundry room featuring navy patterned Cement Tile flooring, custom white overlay cabinets, brass cabinet hardware, farmhouse sink, and wall mounted faucet.
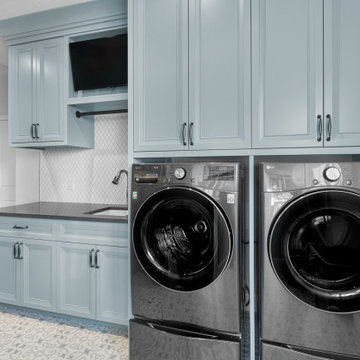
Custom laundry room featuring Mount Saint Anne blue lacquered cabinetry, 7 1/2" stacked to ceiling crown moulding, an accordion-style, drying rack, two custom luggage cabinets and in cabinet mounted vacuum storage,
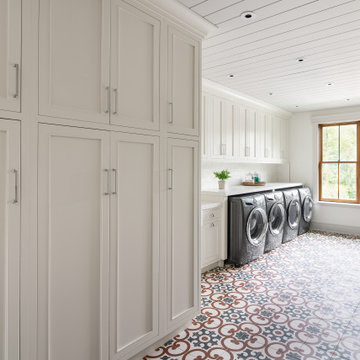
This expansive laundry room features 3 sets of washers and dryers and custom Plain & Fancy inset cabinetry. It includes a farmhouse sink, tons of folding space and 2 large storage cabinets for laundry and kitchen supplies.
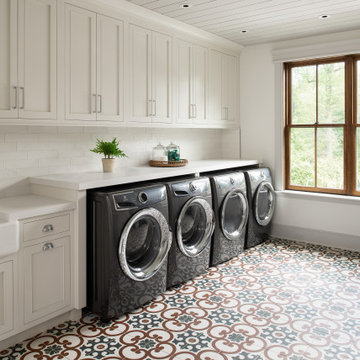
This expansive laundry room features 3 sets of washers and dryers and custom Plain & Fancy inset cabinetry. It includes a farmhouse sink, tons of folding space and 2 large storage cabinets for laundry and kitchen supplies.
Idées déco de buanderies avec un placard à porte affleurante et un sol bleu
1