Idées déco de buanderies avec un placard à porte affleurante
Trier par :
Budget
Trier par:Populaires du jour
161 - 180 sur 1 105 photos
1 sur 2

Tom Roe
Idée de décoration pour une petite buanderie tradition en L multi-usage avec un évier posé, un placard à porte affleurante, des portes de placard blanches, plan de travail en marbre, un mur bleu, un sol en carrelage de céramique, un lave-linge séchant, un sol multicolore et un plan de travail blanc.
Idée de décoration pour une petite buanderie tradition en L multi-usage avec un évier posé, un placard à porte affleurante, des portes de placard blanches, plan de travail en marbre, un mur bleu, un sol en carrelage de céramique, un lave-linge séchant, un sol multicolore et un plan de travail blanc.
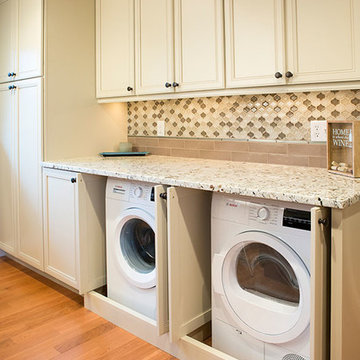
Kitchens are constantly referred to as the “center or heart” of the home. This kitchen is truly the center of this home and full of heart! Living space on each end of this kitchen and an entry to the lower level-challenged our designer with opening this kitchen to more light and workable space.
That wasn’t even the full extent of challenges-this kitchen in order to gain more space also needed to house the laundry. Combining two rooms into one cohesive space for the daily task of cooking and laundry put Roeser to the test. Our team made sure every inch was not only workable but also provided the most storage space as well. After solving these requests, there was just one more request……a television for Dad, the only thing he asked for.
We believe our design team nailed it and our craftsman brought it to life!
Wellborn Select Harmony Maple Cabinets in a Sandstone finish brightened the surround of the once dark kitchen and the same cabinet style in a Sienna Charcoal finish created the island adding warmth and depth to the space.
From the neutral tones, the space “pops” with color in the backsplash. Using a combination of tiles, the backsplash came together with three tile favorites adding interest and color. Two rows of AE “Tongue in Chic” 2 ½” X 10 ½” in Latte are followed by one row or AE “Man About You” Mademoiselle Gloss Bar liner and then PMI Tara Blend Lantern from the countertop to bottom of the wall cabinets.
Two new ViWincoCasement Windows added to the newness of the space and provide a beautiful view from their kitchen. In addition, 5” LED can lights, Xenon under counter lights, and two island pendant lights, all on dimmers, provide all the lighting necessary for either task or ambiance lighting.
Century “Estate Plank” pre-finish hardwood flooring was installed in a straight pattern grounded the space adding to its beauty.New stainless steel appliances include a GE cabinet depth French door refrigerator, GE dishwasher with top controls, 30” Sharp microwave drawer, and a Jen-Aire30” range finishes out all the modern conveniences.
A custom corner cabinet, built in the Roeser mill-shop, housed the television and provided storage above.
Laundry is hidden in a banquet of cabinets with slide back doors. The Bosch Compact washer and dryer front loaders in white area perfect fit. The long countertop matching the rest of the kitchen in the 3 cm Snowfall Granite provides plenty of room for folding clothes.
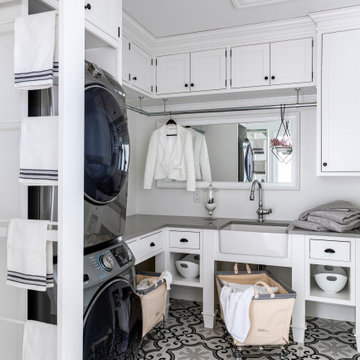
With a series of pull out drying racks, fold away ironing board, lots of counter space, storage galore, rolling laundry carts and rods for hanging items to dry this laundry room has it all both in form and function.

Aménagement d'une grande buanderie classique en U multi-usage avec un évier de ferme, un placard à porte affleurante, des portes de placard grises, un plan de travail en quartz modifié, une crédence blanche, une crédence en marbre, un mur blanc, un sol en marbre, des machines superposées, un sol gris, un plan de travail blanc, un plafond à caissons et du papier peint.

The cabinetry in this practical space is painted with Paint & Paper Library 'Lead V'; handles are Armac Martin 'Cotswold Bun Knob' in Satin Chrome finish; sink is Shaws 'Pennine' 600mm single bowl pot sink; tap is Perrin & Rowe 'Oribiq' in Pewter finish; worktops are Statuario Marble.
The washing machine and tumble dryer are both Miele appliances, and are meticulously tested to provide at least 20 years of use.

BRANDON STENGEL
Cette image montre une grande buanderie traditionnelle en U multi-usage avec un évier encastré, un placard à porte affleurante, des portes de placard blanches, un plan de travail en surface solide, un mur rose, un sol en carrelage de céramique et des machines côte à côte.
Cette image montre une grande buanderie traditionnelle en U multi-usage avec un évier encastré, un placard à porte affleurante, des portes de placard blanches, un plan de travail en surface solide, un mur rose, un sol en carrelage de céramique et des machines côte à côte.

Close-up of the granite counter-top, with custom cut/finished butcher block Folded Laundry Board. Note handles on Laundry Board are a must due to the weight of the board when lifting into place or removing, as slippery urethane finish made it tough to hold otherwise.
2nd Note: The key to getting a support edge for the butcher-block on the Farm Sink is to have the granite installers measure to the center of the top edge of the farm sink, so that half of the top edge holds the granite, and the other half of the top edge holds the butcher block laundry board. By and large, most all granite installers will always cover the edge of any sink, so you need to specify exactly half, and explain why you need it that way.
Photo taken by homeowner.

Designed by Lisa Zompa; Photography by Nat Rea
Aménagement d'une buanderie classique en L dédiée et de taille moyenne avec un évier encastré, un placard à porte affleurante, des portes de placard blanches, plan de travail en marbre, un mur gris, un sol en carrelage de céramique, des machines superposées et un sol gris.
Aménagement d'une buanderie classique en L dédiée et de taille moyenne avec un évier encastré, un placard à porte affleurante, des portes de placard blanches, plan de travail en marbre, un mur gris, un sol en carrelage de céramique, des machines superposées et un sol gris.
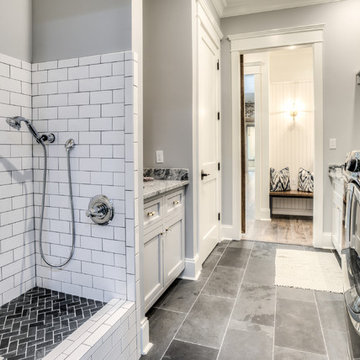
Aménagement d'une buanderie parallèle campagne de taille moyenne avec un évier encastré, un placard à porte affleurante, des portes de placard grises, un plan de travail en granite, un mur gris, des machines côte à côte et un sol gris.
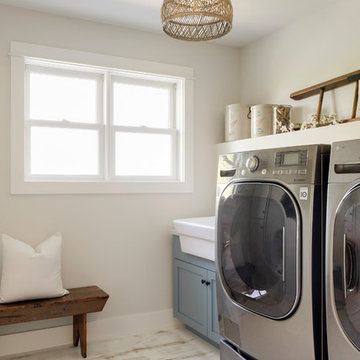
Modern French Country Laundry Room with painted and distressed hardwood floors.
Exemple d'une buanderie moderne dédiée et de taille moyenne avec un évier de ferme, un placard à porte affleurante, des portes de placard bleues, un mur beige, parquet peint, des machines côte à côte et un sol blanc.
Exemple d'une buanderie moderne dédiée et de taille moyenne avec un évier de ferme, un placard à porte affleurante, des portes de placard bleues, un mur beige, parquet peint, des machines côte à côte et un sol blanc.

This expansive laundry room features 3 sets of washers and dryers and custom Plain & Fancy inset cabinetry. It includes a farmhouse sink, tons of folding space and 2 large storage cabinets for laundry and kitchen supplies.

Cette image montre une grande buanderie traditionnelle dédiée avec un évier de ferme, un placard à porte affleurante, des portes de placard blanches, un plan de travail en quartz modifié, une crédence blanche, une crédence en bois, un mur blanc, un sol en carrelage de céramique, des machines côte à côte, un sol beige et un plan de travail beige.
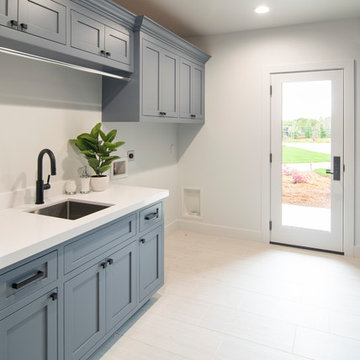
1st Floor Laundry Room/Mud Room:
• Material – Painted Maple
• Finish – Montpelier
• Door Style – #7 Shaker 1/4"
• Cabinet Construction – Inset
Idées déco pour une buanderie parallèle classique avec un placard à porte affleurante et des portes de placard bleues.
Idées déco pour une buanderie parallèle classique avec un placard à porte affleurante et des portes de placard bleues.
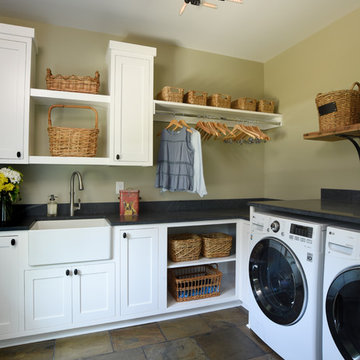
Inspiration pour une buanderie traditionnelle en L dédiée avec un évier de ferme, un placard à porte affleurante, des portes de placard blanches, un plan de travail en stéatite, un sol en ardoise, un sol multicolore et plan de travail noir.

Inspiration pour une petite buanderie design en L multi-usage avec un évier posé, un placard à porte affleurante, des portes de placard blanches, un plan de travail en quartz modifié, un mur beige, un sol en carrelage de porcelaine, des machines superposées et un sol beige.
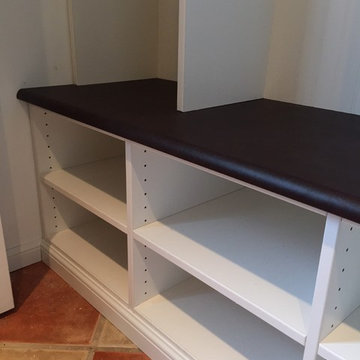
Laundry Room and Mudroom Space. Converted reach-in closet into a Mudroom (cubby space with seating). Leathered countertop.
Jessica Earley
Cette image montre une buanderie rustique multi-usage et de taille moyenne avec un évier utilitaire, un placard à porte affleurante, des portes de placard blanches, un sol en carrelage de porcelaine et des machines côte à côte.
Cette image montre une buanderie rustique multi-usage et de taille moyenne avec un évier utilitaire, un placard à porte affleurante, des portes de placard blanches, un sol en carrelage de porcelaine et des machines côte à côte.
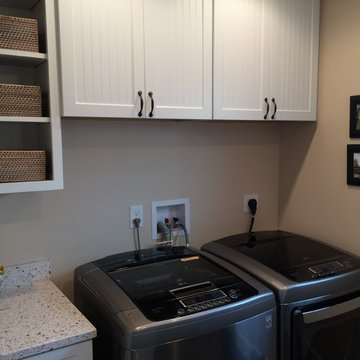
Inspiration pour une petite buanderie parallèle traditionnelle dédiée avec un évier 1 bac, un placard à porte affleurante, des portes de placard blanches, un mur beige, un sol en vinyl et des machines côte à côte.

Idée de décoration pour une petite buanderie linéaire tradition dédiée avec un placard à porte affleurante, des portes de placard beiges, un plan de travail en quartz modifié, une crédence blanche, une crédence en carrelage métro, un mur blanc, un sol en carrelage de porcelaine, des machines côte à côte, un sol rose et un plan de travail blanc.
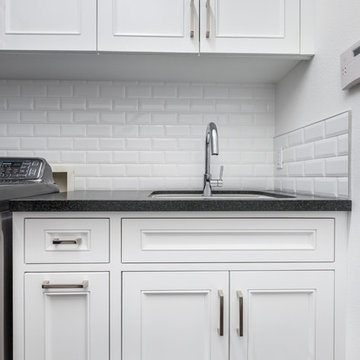
Vanessa M Photography
Idée de décoration pour une buanderie design en L dédiée et de taille moyenne avec un placard à porte affleurante, des portes de placard grises, plan de travail en marbre, un mur blanc, parquet foncé, des machines côte à côte, un sol marron et un évier encastré.
Idée de décoration pour une buanderie design en L dédiée et de taille moyenne avec un placard à porte affleurante, des portes de placard grises, plan de travail en marbre, un mur blanc, parquet foncé, des machines côte à côte, un sol marron et un évier encastré.
Idées déco de buanderies avec un placard à porte affleurante
9
