Idées déco de buanderies avec un placard à porte affleurante
Trier par :
Budget
Trier par:Populaires du jour
61 - 80 sur 1 105 photos

Farmhouse style laundry room featuring navy patterned Cement Tile flooring, custom white overlay cabinets, brass cabinet hardware, farmhouse sink, and wall mounted faucet.

Butler's Pantry between kitchen and dining room doubles as a Laundry room. Laundry machines are hidden behind doors. Leslie Schwartz Photography
Cette photo montre une petite buanderie linéaire chic multi-usage avec un évier 1 bac, un placard à porte affleurante, des portes de placard blanches, un plan de travail en stéatite, un mur vert, un sol en bois brun, des machines dissimulées et plan de travail noir.
Cette photo montre une petite buanderie linéaire chic multi-usage avec un évier 1 bac, un placard à porte affleurante, des portes de placard blanches, un plan de travail en stéatite, un mur vert, un sol en bois brun, des machines dissimulées et plan de travail noir.
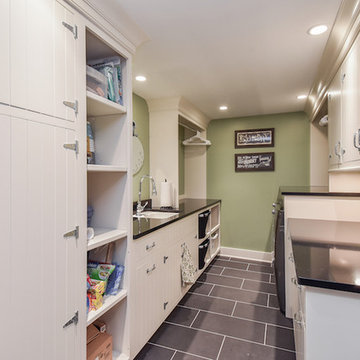
Portraits of Home
Idées déco pour une grande buanderie parallèle craftsman dédiée avec un évier encastré, un placard à porte affleurante, des portes de placard beiges, un plan de travail en quartz modifié, un mur vert, un sol en carrelage de céramique et des machines côte à côte.
Idées déco pour une grande buanderie parallèle craftsman dédiée avec un évier encastré, un placard à porte affleurante, des portes de placard beiges, un plan de travail en quartz modifié, un mur vert, un sol en carrelage de céramique et des machines côte à côte.
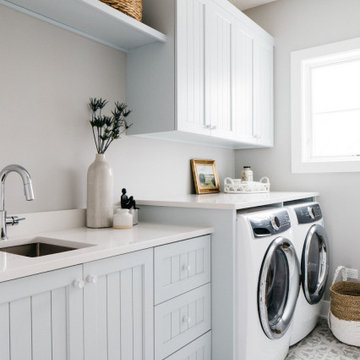
Obsessed with the light colored laundry room cabinets with beaded doors.
Exemple d'une grande buanderie parallèle chic multi-usage avec un évier encastré, un placard à porte affleurante, des portes de placard bleues, un mur gris, un sol multicolore et un plan de travail blanc.
Exemple d'une grande buanderie parallèle chic multi-usage avec un évier encastré, un placard à porte affleurante, des portes de placard bleues, un mur gris, un sol multicolore et un plan de travail blanc.
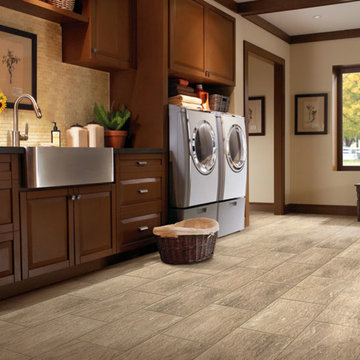
Inspiration pour une grande buanderie parallèle design en bois foncé multi-usage avec un évier de ferme, un placard à porte affleurante, un plan de travail en inox, un mur beige, un sol en carrelage de céramique et des machines côte à côte.

Un appartement familial haussmannien rénové, aménagé et agrandi avec la création d'un espace parental suite à la réunion de deux lots. Les fondamentaux classiques des pièces sont conservés et revisités tout en douceur avec des matériaux naturels et des couleurs apaisantes.
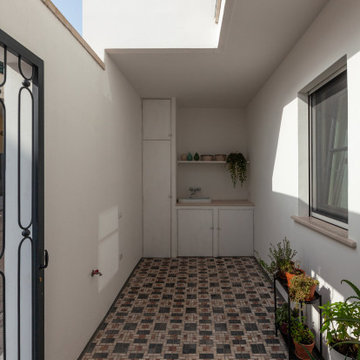
La zona cucina-sala da pranzo si affaccia invece sul cortile di servizio, adibito a zona lavanderia, a cui è possibile accedere anche dall’esterno.
Exemple d'une buanderie tendance avec un évier posé, un placard à porte affleurante, un plan de travail en quartz modifié, un mur blanc, des machines dissimulées, un sol multicolore et un plan de travail beige.
Exemple d'une buanderie tendance avec un évier posé, un placard à porte affleurante, un plan de travail en quartz modifié, un mur blanc, des machines dissimulées, un sol multicolore et un plan de travail beige.

The mud room and laundry room of Arbor Creek. View House Plan THD-1389: https://www.thehousedesigners.com/plan/the-ingalls-1389

Modern and gorgeous full house remodel.
Cabinets by Diable Valley Cabinetry
Tile and Countertops by Formation Stone
Floors by Dickinson Hardware Flooring

Cette photo montre une très grande buanderie bord de mer en L multi-usage avec un évier encastré, un placard à porte affleurante, des portes de placard bleues, un plan de travail en quartz modifié, une crédence blanche, une crédence en carrelage métro, un mur blanc, un sol en brique, des machines côte à côte et un plan de travail blanc.
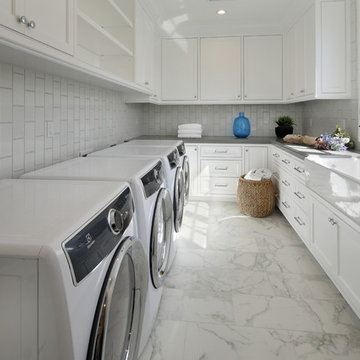
Jeri Koegel
Idée de décoration pour une buanderie marine en L dédiée avec un évier de ferme, un placard à porte affleurante, des portes de placard blanches et des machines côte à côte.
Idée de décoration pour une buanderie marine en L dédiée avec un évier de ferme, un placard à porte affleurante, des portes de placard blanches et des machines côte à côte.

A first floor bespoke laundry room with tiled flooring and backsplash with a butler sink and mid height washing machine and tumble dryer for easy access. Dirty laundry shoots for darks and colours, with plenty of opening shelving and hanging spaces for freshly ironed clothing. This is a laundry that not only looks beautiful but works!

パウダールームはエレガンスデザインで、オリジナル洗面化粧台を造作!扉はクリーム系で塗り、シンプルな框デザイン。壁はゴールドの唐草柄が美しいYORKの輸入壁紙&ローズ系光沢のある壁紙&ガラスブロックでアクセント。洗面ボールとパウダーコーナーを天板の奥行きを変えて、座ってお化粧が出来るようににデザインしました。冬の寒さを軽減してくれる、デザインタオルウォーマーはカラー合わせて、ローズ系でオーダー設置。三面鏡は、サンワカンパニー〜。
小さいながらも、素敵なエレガンス空間が出来上がりました。
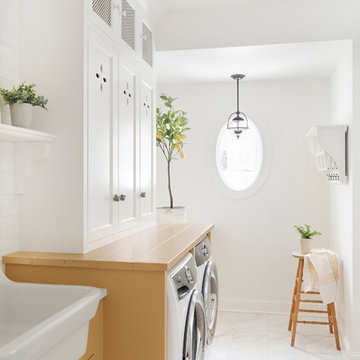
Réalisation d'une buanderie linéaire champêtre multi-usage et de taille moyenne avec un évier posé, un placard à porte affleurante, des portes de placard jaunes, des machines côte à côte, un sol blanc et un plan de travail jaune.

The Homeowner custom cut/finished a butcher block top (at the same thickness (1") of the granite counter-top), to be placed on the farm sink which increased the amount of available space to fold laundry, etc.
Note: the faucet merely swings out of the way.
2nd note: a square butcher block of the proper desired length and width and thickness can be purchased online, and then finished (round the corners to proper radius of Farm Sink corners, finish with several coats of clear coat polyurethane), as the homeowner did.
Photo taken by homeowner.

Idées déco pour une buanderie moderne en bois clair dédiée et de taille moyenne avec un évier posé, un placard à porte affleurante, plan de travail carrelé, une crédence rose, une crédence en céramique, un mur blanc, un sol en carrelage de céramique, des machines superposées, un sol blanc et un plan de travail rose.
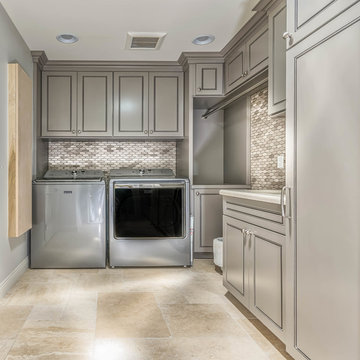
Large grey laundry room features decorative marble look tile, sink, folding area, drying rod and plenty of storage.
Inspiration pour une grande buanderie en L dédiée avec un évier encastré, des portes de placard grises, un plan de travail en quartz modifié, un mur gris, un sol en travertin, des machines côte à côte et un placard à porte affleurante.
Inspiration pour une grande buanderie en L dédiée avec un évier encastré, des portes de placard grises, un plan de travail en quartz modifié, un mur gris, un sol en travertin, des machines côte à côte et un placard à porte affleurante.

This is a mid-sized galley style laundry room with custom paint grade cabinets. These cabinets feature a beaded inset construction method with a high gloss sheen on the painted finish. We also included a rolling ladder for easy access to upper level storage areas.

Jason Miller, Pixelate LTD
Réalisation d'une buanderie tradition dédiée avec un placard à porte affleurante, des portes de placard blanches, un mur gris et un plan de travail blanc.
Réalisation d'une buanderie tradition dédiée avec un placard à porte affleurante, des portes de placard blanches, un mur gris et un plan de travail blanc.

This little laundry room uses hidden tricks to modernize and maximize limited space. The main wall features bumped out upper cabinets above the washing machine for increased storage and easy access. Next to the cabinets are open shelves that allow space for the air vent on the back wall. This fan was faux painted to match the cabinets - blending in so well you wouldn’t even know it’s there!
Between the cabinetry and blue fantasy marble countertop sits a luxuriously tiled backsplash. This beautiful backsplash hides the door to necessary valves, its outline barely visible while allowing easy access.
Making the room brighter are light, textured walls, under cabinet, and updated lighting. Though you can’t see it in the photos, one more trick was used: the door was changed to smaller french doors, so when open, they are not in the middle of the room. Door backs are covered in the same wallpaper as the rest of the room - making the doors look like part of the room, and increasing available space.
Idées déco de buanderies avec un placard à porte affleurante
4