Idées déco de buanderies avec un placard à porte persienne et un plan de travail en quartz modifié
Trier par :
Budget
Trier par:Populaires du jour
1 - 20 sur 20 photos
1 sur 3

This laundry room is fully functional with it's fold-down hanging drying rack and pull out laundry cabinets. The cabinets are custom-made in alder with louvered doors by a local wood worker. The sliding barn door is made entirely from reclaimed wood in a patchwork pattern by local artist, Rob Payne. Side-by-side washer and dryer sit underneath a linen Caesarstone quartz countertop. The floor is 2'x3' tiles of Pennsylvania Bluestone. Wall color is palladian blue by Benjamin Moore.
Photography by Marie-Dominique Verdier

Lovely tongue & groove farmhouse doors with black knobs. Benchtop is Caesarstone Fresh Concrete.
Aménagement d'une buanderie campagne avec un évier posé, un placard à porte persienne, des portes de placards vertess, un plan de travail en quartz modifié, un mur multicolore, des machines côte à côte et un plan de travail gris.
Aménagement d'une buanderie campagne avec un évier posé, un placard à porte persienne, des portes de placards vertess, un plan de travail en quartz modifié, un mur multicolore, des machines côte à côte et un plan de travail gris.
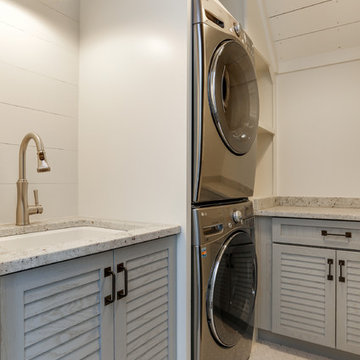
Tad Davis
Inspiration pour une petite buanderie rustique dédiée avec un évier encastré, un placard à porte persienne, des portes de placard grises, un plan de travail en quartz modifié, un mur blanc, un sol en carrelage de céramique, des machines superposées, un sol blanc et un plan de travail blanc.
Inspiration pour une petite buanderie rustique dédiée avec un évier encastré, un placard à porte persienne, des portes de placard grises, un plan de travail en quartz modifié, un mur blanc, un sol en carrelage de céramique, des machines superposées, un sol blanc et un plan de travail blanc.

This Craftsman Style laundry room is complete with Shaw farmhouse sink, oil rubbed bronze finishes, open storage for Longaberger basket collection, natural slate, and Pewabic tile backsplash and floor inserts.
Architect: Zimmerman Designs
General Contractor: Stella Contracting
Photo Credit: The Front Door Real Estate Photography
Cabinetry: Pinnacle Cabinet Co.
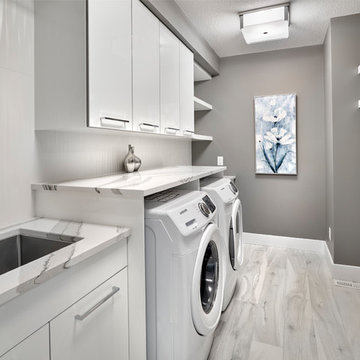
Upper level laundry room attached to the masters walk in closet with hallway access. Sink and room to hang clothes. Quartz counters.
Aménagement d'une grande buanderie contemporaine dédiée avec un évier encastré, un placard à porte persienne, des portes de placard blanches, un plan de travail en quartz modifié, un mur gris, un sol en carrelage de porcelaine, des machines côte à côte, un sol gris et un plan de travail blanc.
Aménagement d'une grande buanderie contemporaine dédiée avec un évier encastré, un placard à porte persienne, des portes de placard blanches, un plan de travail en quartz modifié, un mur gris, un sol en carrelage de porcelaine, des machines côte à côte, un sol gris et un plan de travail blanc.
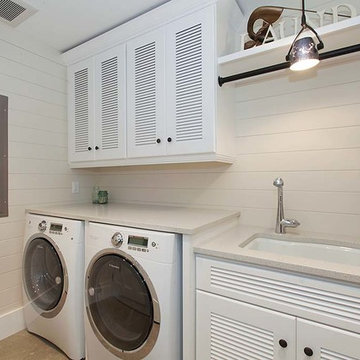
Stephen Armstrong, Cascade Pro Media
Aménagement d'une buanderie linéaire bord de mer dédiée et de taille moyenne avec un évier encastré, un placard à porte persienne, des portes de placard blanches, un plan de travail en quartz modifié, un mur beige, un sol en carrelage de céramique et des machines côte à côte.
Aménagement d'une buanderie linéaire bord de mer dédiée et de taille moyenne avec un évier encastré, un placard à porte persienne, des portes de placard blanches, un plan de travail en quartz modifié, un mur beige, un sol en carrelage de céramique et des machines côte à côte.
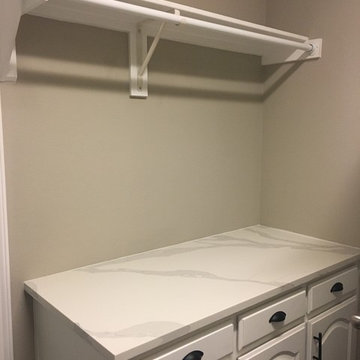
Inspiration pour une petite buanderie parallèle minimaliste dédiée avec un évier posé, un placard à porte persienne, des portes de placard blanches, un plan de travail en quartz modifié, un mur gris, un sol en carrelage de céramique, des machines côte à côte, un sol marron et un plan de travail blanc.
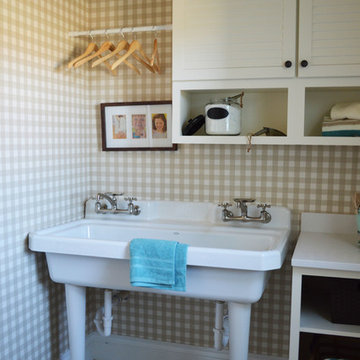
Inspiration pour une buanderie linéaire traditionnelle dédiée et de taille moyenne avec un évier 1 bac, des portes de placard blanches, un sol en carrelage de céramique, des machines côte à côte, un plan de travail en quartz modifié, un mur multicolore et un placard à porte persienne.
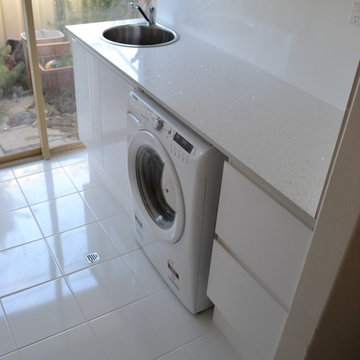
Laundry renovations featuring mainly under mounted set ups that create a more minimalist finish while maximise space.
Inspiration pour une petite buanderie linéaire minimaliste dédiée avec un évier posé, un placard à porte persienne, des portes de placard blanches, un plan de travail en quartz modifié, un mur blanc, un sol en carrelage de porcelaine, des machines côte à côte et un sol blanc.
Inspiration pour une petite buanderie linéaire minimaliste dédiée avec un évier posé, un placard à porte persienne, des portes de placard blanches, un plan de travail en quartz modifié, un mur blanc, un sol en carrelage de porcelaine, des machines côte à côte et un sol blanc.
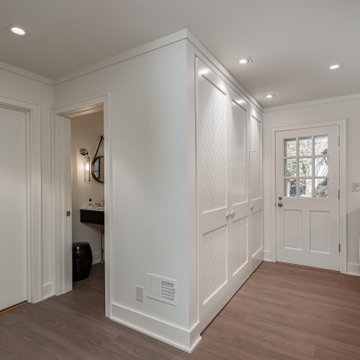
Cette photo montre une grande buanderie tendance en L multi-usage avec un évier encastré, un placard à porte persienne, des portes de placard marrons, un plan de travail en quartz modifié, une crédence grise, une crédence en quartz modifié, un mur jaune, un sol en vinyl, des machines côte à côte, un sol gris et un plan de travail gris.
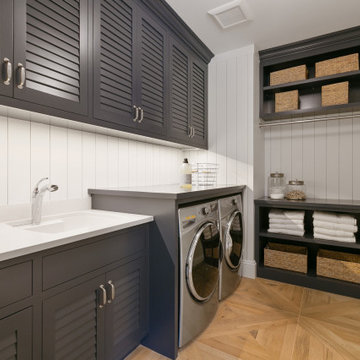
This laundry room showcases a chic and sophisticated design with a functional layout. The deep navy cabinetry, adorned with sleek hardware, adds a bold and elegant contrast to the white backsplash and countertops. The louvered cabinet doors are both aesthetically pleasing and practical, allowing for ventilation. A large, single basin sink with a modern faucet stands ready for laundry prep or hand-washing delicate items.
The washer and dryer are front-loading, emphasizing the room's modern feel. A dark, open shelving unit to the right offers easily accessible storage for baskets, towels, and jars, while contributing to the room's contemporary look. The herringbone patterned wooden floor brings warmth and a classic touch to the overall design, enhancing the room's refined aesthetic.
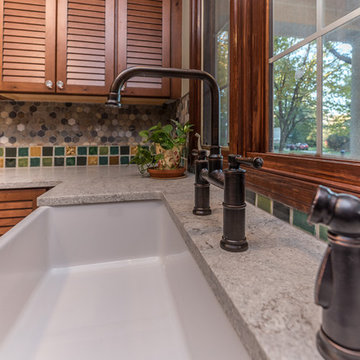
This Craftsman Style laundry room is complete with Shaw farmhouse sink, oil rubbed bronze finishes, open storage for Longaberger basket collection, natural slate, and Pewabic tile backsplash and floor inserts.
Architect: Zimmerman Designs
General Contractor: Stella Contracting
Photo Credit: The Front Door Real Estate Photography
Cabinetry: Pinnacle Cabinet Co.
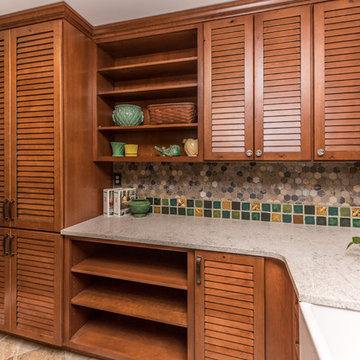
This Craftsman Style laundry room is complete with Shaw farmhouse sink, oil rubbed bronze finishes, open storage for Longaberger basket collection, natural slate, and Pewabic tile backsplash and floor inserts.
Architect: Zimmerman Designs
General Contractor: Stella Contracting
Photo Credit: The Front Door Real Estate Photography
Cabinetry: Pinnacle Cabinet Co.
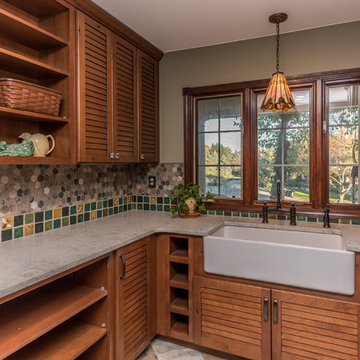
This Craftsman Style laundry room is complete with Shaw farmhouse sink, oil rubbed bronze finishes, open storage for Longaberger basket collection, natural slate, and Pewabic tile backsplash and floor inserts.
Architect: Zimmerman Designs
General Contractor: Stella Contracting
Photo Credit: The Front Door Real Estate Photography
Cabinetry: Pinnacle Cabinet Co.
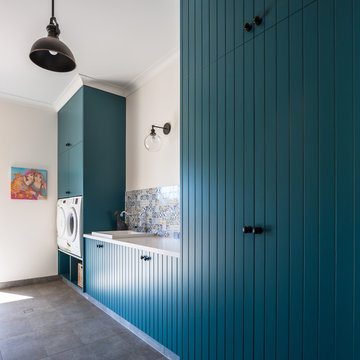
Lovely tongue & groove doors with black knobs.
Cette image montre une buanderie rustique avec un placard à porte persienne, des portes de placards vertess, un plan de travail en quartz modifié, des machines côte à côte et un plan de travail gris.
Cette image montre une buanderie rustique avec un placard à porte persienne, des portes de placards vertess, un plan de travail en quartz modifié, des machines côte à côte et un plan de travail gris.
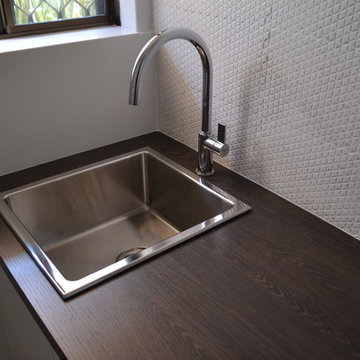
Laundry renovations featuring mainly under mounted setups that create a more minimalist finish while maximising space.
Exemple d'une petite buanderie linéaire moderne dédiée avec un évier posé, un placard à porte persienne, des portes de placard blanches, un plan de travail en quartz modifié, un mur blanc, un sol en carrelage de porcelaine, des machines côte à côte et un sol blanc.
Exemple d'une petite buanderie linéaire moderne dédiée avec un évier posé, un placard à porte persienne, des portes de placard blanches, un plan de travail en quartz modifié, un mur blanc, un sol en carrelage de porcelaine, des machines côte à côte et un sol blanc.
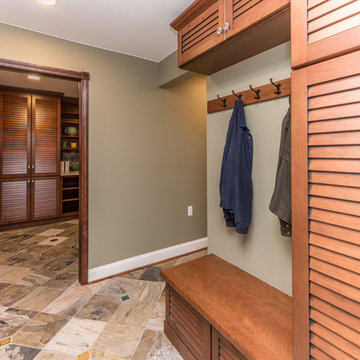
This Craftsman Style laundry room is complete with Shaw farmhouse sink, oil rubbed bronze finishes, open storage for Longaberger basket collection, natural slate, and Pewabic tile backsplash and floor inserts.
Architect: Zimmerman Designs
General Contractor: Stella Contracting
Photo Credit: The Front Door Real Estate Photography
Cabinetry: Pinnacle Cabinet Co.
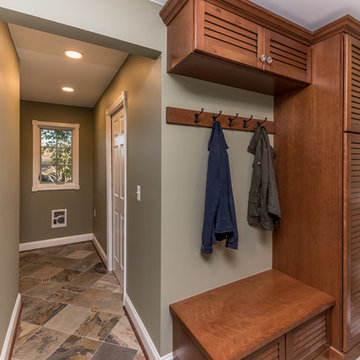
This Craftsman Style laundry room is complete with Shaw farmhouse sink, oil rubbed bronze finishes, open storage for Longaberger basket collection, natural slate, and Pewabic tile backsplash and floor inserts.
Architect: Zimmerman Designs
General Contractor: Stella Contracting
Photo Credit: The Front Door Real Estate Photography
Cabinetry: Pinnacle Cabinet Co.
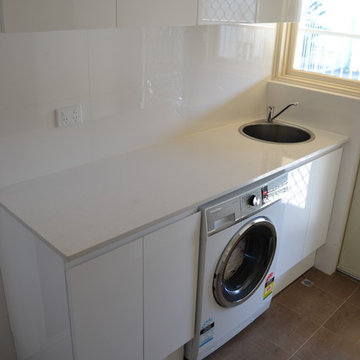
Laundry renovations featuring mainly under mounted setups that create a more minimalist finish while maximising space.
Cette image montre une petite buanderie linéaire minimaliste dédiée avec un évier posé, un placard à porte persienne, des portes de placard blanches, un plan de travail en quartz modifié, un mur blanc, un sol en carrelage de porcelaine, des machines côte à côte et un sol blanc.
Cette image montre une petite buanderie linéaire minimaliste dédiée avec un évier posé, un placard à porte persienne, des portes de placard blanches, un plan de travail en quartz modifié, un mur blanc, un sol en carrelage de porcelaine, des machines côte à côte et un sol blanc.
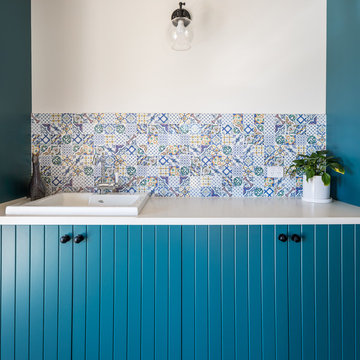
Lovely tongue & groove farmhouse doors with black knobs. Benchtop is Caesarstone Fresh Concrete.
Idée de décoration pour une buanderie champêtre avec un évier posé, un placard à porte persienne, des portes de placards vertess, un plan de travail en quartz modifié, un mur multicolore, des machines côte à côte et un plan de travail gris.
Idée de décoration pour une buanderie champêtre avec un évier posé, un placard à porte persienne, des portes de placards vertess, un plan de travail en quartz modifié, un mur multicolore, des machines côte à côte et un plan de travail gris.
Idées déco de buanderies avec un placard à porte persienne et un plan de travail en quartz modifié
1