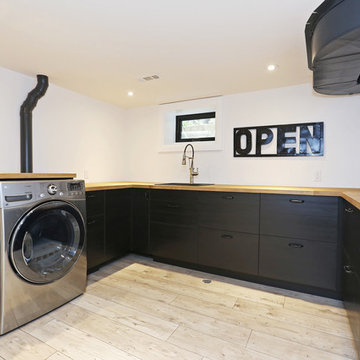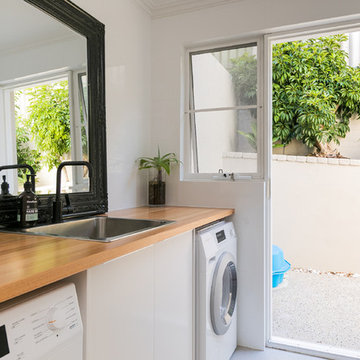Idées déco de buanderies avec un placard à porte plane et un plan de travail en bois
Trier par :
Budget
Trier par:Populaires du jour
1 - 20 sur 467 photos
1 sur 3

JVL Photography
Cette image montre une petite buanderie linéaire design dédiée avec un placard à porte plane, des portes de placard blanches, un plan de travail en bois, un mur gris, parquet clair, des machines côte à côte et un plan de travail beige.
Cette image montre une petite buanderie linéaire design dédiée avec un placard à porte plane, des portes de placard blanches, un plan de travail en bois, un mur gris, parquet clair, des machines côte à côte et un plan de travail beige.

Colindale Design / CR3 Studio
Idée de décoration pour une petite buanderie marine en L dédiée avec un évier posé, des portes de placard blanches, un plan de travail en bois, un mur blanc, un sol en carrelage de céramique, des machines côte à côte, un plan de travail marron, un placard à porte plane et un sol gris.
Idée de décoration pour une petite buanderie marine en L dédiée avec un évier posé, des portes de placard blanches, un plan de travail en bois, un mur blanc, un sol en carrelage de céramique, des machines côte à côte, un plan de travail marron, un placard à porte plane et un sol gris.

When Family comes first, you spend a lot of time surrounded by the family you were born into and the ones you “adopted” along the way. Some of your kids crawl, some walk on two legs and some on four. No matter how they get there, they always end up in the kitchen. This home needed a kitchen designed for an ever growing family.
By borrowing unused space from a formal dining room, removing some walls while adding back others, we were able to expand the kitchen space, add a main level laundry room with home office center and provide much needed pantry storage. Sightlines were opened up and a peninsula with seating provides the perfect spot for gathering. A large bench seat provides additional storage and seating for an oversized family style table.
Crisp white finishes coupled with warm rich stains, balances out the space and makes is feel like home. Meals, laundry, homework and stories about your day come to life in this kitchen designed for family living and family loving.
Kustom Home Design specializes in creating unique home designs crafted for your life.

Cette image montre une buanderie parallèle minimaliste en bois clair multi-usage avec un placard à porte plane, un plan de travail en bois, sol en béton ciré, des machines dissimulées et un sol gris.

We updated this laundry room by installing Medallion Silverline Jackson Flat Panel cabinets in white icing color. The countertops are a custom Natural Black Walnut wood top with a Mockett charging station and a Porter single basin farmhouse sink and Moen Arbor high arc faucet. The backsplash is Ice White Wow Subway Tile. The floor is Durango Tumbled tile.

Aménagement d'une buanderie classique multi-usage et de taille moyenne avec un évier encastré, un placard à porte plane, des portes de placard blanches, un plan de travail en bois, un mur bleu, un sol en bois brun, des machines côte à côte, un sol marron et un plan de travail marron.

Architectural Consulting, Exterior Finishes, Interior Finishes, Showsuite
Town Home Development, Surrey BC
Park Ridge Homes, Raef Grohne Photographer
Exemple d'une petite buanderie nature avec un placard, un placard à porte plane, des portes de placard blanches, un plan de travail en bois, un mur blanc, un sol en carrelage de porcelaine, des machines côte à côte et un sol gris.
Exemple d'une petite buanderie nature avec un placard, un placard à porte plane, des portes de placard blanches, un plan de travail en bois, un mur blanc, un sol en carrelage de porcelaine, des machines côte à côte et un sol gris.

Idée de décoration pour une buanderie tradition dédiée avec un évier utilitaire, un placard à porte plane, des portes de placard blanches, un plan de travail en bois, un mur blanc, des machines côte à côte et un sol blanc.

New Mudroom entrance serves triple duty....as a mudroom, laundry room and green house conservatory.
copper and glass roof with windows and french doors flood the space with natural light.
the original home was built in the 1700's and added onto several times. Clawson Architects continues to work with the owners to update the home with modern amenities without sacrificing the authenticity or charm of the period details.

Idées déco pour une buanderie linéaire scandinave dédiée et de taille moyenne avec un placard à porte plane, des portes de placard blanches, un plan de travail en bois, un mur blanc, des machines superposées, un sol gris, un plan de travail beige et un évier intégré.

Dave Rempel
Inspiration pour une grande buanderie nordique en U et bois foncé dédiée avec un évier posé, un placard à porte plane, un plan de travail en bois, un mur blanc, parquet clair et des machines côte à côte.
Inspiration pour une grande buanderie nordique en U et bois foncé dédiée avec un évier posé, un placard à porte plane, un plan de travail en bois, un mur blanc, parquet clair et des machines côte à côte.

Mud room has a built in shelf above the desk for charging electronics. Slate floor. Cubbies for storage. Photography by Pete Weigley
Cette image montre une buanderie parallèle traditionnelle multi-usage avec un sol en ardoise, un placard à porte plane, des portes de placard blanches, un plan de travail en bois, un mur beige et plan de travail noir.
Cette image montre une buanderie parallèle traditionnelle multi-usage avec un sol en ardoise, un placard à porte plane, des portes de placard blanches, un plan de travail en bois, un mur beige et plan de travail noir.

stanza lavanderia con lavatrice, asciugatrice e spazio storage
Réalisation d'une buanderie linéaire design dédiée avec un évier utilitaire, un placard à porte plane, des portes de placard blanches, un plan de travail en bois, une crédence grise, une crédence en carreau de porcelaine, un mur gris, un sol en carrelage de porcelaine, des machines superposées, un sol blanc et un plan de travail blanc.
Réalisation d'une buanderie linéaire design dédiée avec un évier utilitaire, un placard à porte plane, des portes de placard blanches, un plan de travail en bois, une crédence grise, une crédence en carreau de porcelaine, un mur gris, un sol en carrelage de porcelaine, des machines superposées, un sol blanc et un plan de travail blanc.

Inspiration pour une buanderie linéaire design dédiée avec un évier posé, un placard à porte plane, des portes de placard blanches, un plan de travail en bois, un mur blanc, un sol en ardoise, des machines côte à côte, un sol gris et un plan de travail marron.

Putra Indrawan
Cette photo montre une buanderie linéaire tendance dédiée avec un évier posé, un placard à porte plane, des portes de placard blanches, un plan de travail en bois, un mur blanc et un plan de travail marron.
Cette photo montre une buanderie linéaire tendance dédiée avec un évier posé, un placard à porte plane, des portes de placard blanches, un plan de travail en bois, un mur blanc et un plan de travail marron.

Interior Design by Donna Guyler Design
Inspiration pour une buanderie linéaire design dédiée et de taille moyenne avec un évier posé, un placard à porte plane, des portes de placard blanches, un plan de travail en bois, un mur blanc, des machines côte à côte, un sol multicolore et un plan de travail beige.
Inspiration pour une buanderie linéaire design dédiée et de taille moyenne avec un évier posé, un placard à porte plane, des portes de placard blanches, un plan de travail en bois, un mur blanc, des machines côte à côte, un sol multicolore et un plan de travail beige.

Multi-Function Laundry Room, Photo by David Lauer Photography
Idées déco pour une buanderie contemporaine en L dédiée et de taille moyenne avec un placard à porte plane, des machines côte à côte, un évier encastré, des portes de placard grises, un plan de travail en bois, un sol gris et un plan de travail blanc.
Idées déco pour une buanderie contemporaine en L dédiée et de taille moyenne avec un placard à porte plane, des machines côte à côte, un évier encastré, des portes de placard grises, un plan de travail en bois, un sol gris et un plan de travail blanc.

Exemple d'une petite buanderie linéaire tendance en bois brun avec un placard à porte plane, un plan de travail en bois, un mur beige, des machines côte à côte, un plan de travail marron et un placard.

Designed a great mud room/entryway area with Kabinart Cabinetry, Arts and Crafts door style, square flat panel, two piece crown application to the ceiling.
Paint color chosen was Atlantic, with the Onyx Glaze.

We updated this laundry room by installing Medallion Silverline Jackson Flat Panel cabinets in white icing color. The countertops are a custom Natural Black Walnut wood top with a Mockett charging station and a Porter single basin farmhouse sink and Moen Arbor high arc faucet. The backsplash is Ice White Wow Subway Tile. The floor is Durango Tumbled tile.
Idées déco de buanderies avec un placard à porte plane et un plan de travail en bois
1