Idées déco de buanderies avec un placard à porte plane
Trier par :
Budget
Trier par:Populaires du jour
101 - 120 sur 8 619 photos
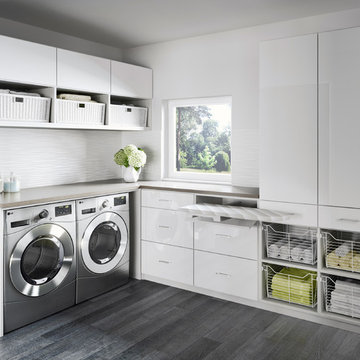
Inspiration pour une buanderie design en L avec un placard à porte plane, des portes de placard blanches, un plan de travail en quartz, un mur blanc, un sol en carrelage de porcelaine et des machines côte à côte.

Hand-made bespoke utility room. Hanging racks. Integrated message board. Laundry basket.
Idées déco pour une petite buanderie classique avec un placard à porte plane, des portes de placard bleues, un plan de travail en granite, un sol en carrelage de céramique et des machines côte à côte.
Idées déco pour une petite buanderie classique avec un placard à porte plane, des portes de placard bleues, un plan de travail en granite, un sol en carrelage de céramique et des machines côte à côte.
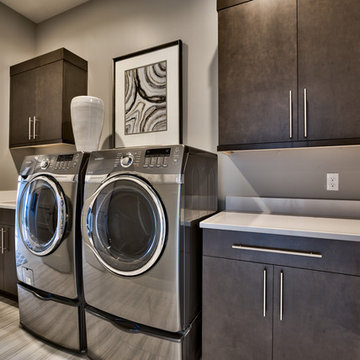
Amoura Productions
Réalisation d'une buanderie design en L dédiée avec un évier encastré, des machines côte à côte, un placard à porte plane, des portes de placard marrons, un mur gris, un sol gris et un plan de travail blanc.
Réalisation d'une buanderie design en L dédiée avec un évier encastré, des machines côte à côte, un placard à porte plane, des portes de placard marrons, un mur gris, un sol gris et un plan de travail blanc.
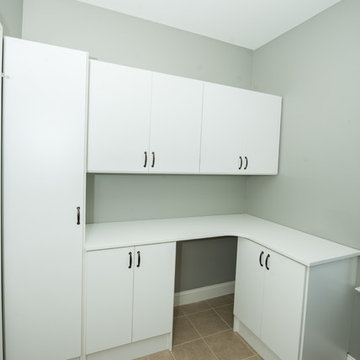
Wilhelm Photography
Cette image montre une buanderie traditionnelle en L multi-usage et de taille moyenne avec un placard à porte plane, des portes de placard blanches, un plan de travail en bois, un mur gris, un sol en carrelage de céramique et un sol marron.
Cette image montre une buanderie traditionnelle en L multi-usage et de taille moyenne avec un placard à porte plane, des portes de placard blanches, un plan de travail en bois, un mur gris, un sol en carrelage de céramique et un sol marron.

Critical to the organization of any home, a spacious mudroom and laundry overlooking the pool deck. Tom Grimes Photography
Idées déco pour une grande buanderie contemporaine en L multi-usage avec un évier encastré, un placard à porte plane, des portes de placard blanches, un plan de travail en quartz modifié, un mur blanc, un sol en marbre, des machines côte à côte et un sol blanc.
Idées déco pour une grande buanderie contemporaine en L multi-usage avec un évier encastré, un placard à porte plane, des portes de placard blanches, un plan de travail en quartz modifié, un mur blanc, un sol en marbre, des machines côte à côte et un sol blanc.
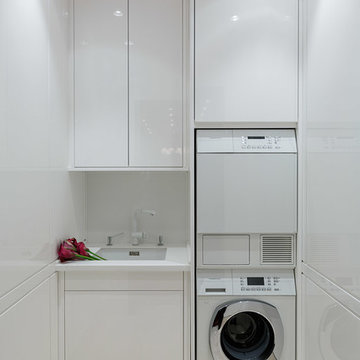
Ivan Sorokin
Cette image montre une buanderie linéaire design dédiée avec un évier encastré, un placard à porte plane, des portes de placard blanches, un mur blanc et des machines superposées.
Cette image montre une buanderie linéaire design dédiée avec un évier encastré, un placard à porte plane, des portes de placard blanches, un mur blanc et des machines superposées.
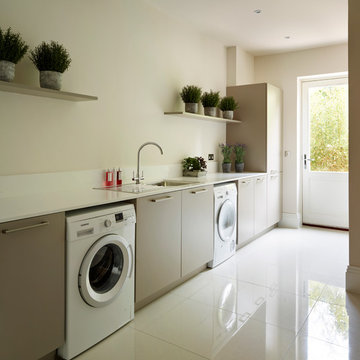
Idée de décoration pour une buanderie linéaire design avec un placard à porte plane, des machines côte à côte, un mur beige, un sol blanc, des portes de placard grises et un évier posé.
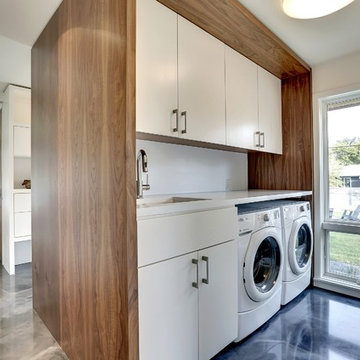
Idée de décoration pour une buanderie parallèle minimaliste avec un placard à porte plane, des portes de placard blanches, un mur blanc, des machines côte à côte, un sol bleu et un plan de travail blanc.
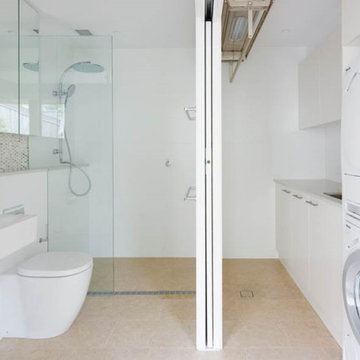
Guest bathroom with sliding doors to laundry room
Exemple d'une buanderie linéaire moderne multi-usage et de taille moyenne avec un évier encastré, un placard à porte plane, des portes de placard blanches, un plan de travail en quartz modifié, un mur blanc, un sol en travertin et des machines superposées.
Exemple d'une buanderie linéaire moderne multi-usage et de taille moyenne avec un évier encastré, un placard à porte plane, des portes de placard blanches, un plan de travail en quartz modifié, un mur blanc, un sol en travertin et des machines superposées.
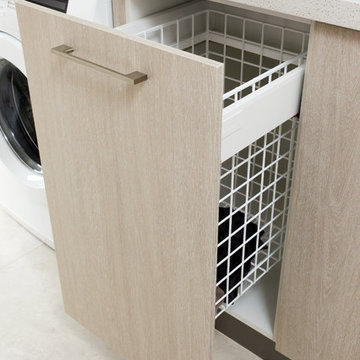
Doors: Laminex White Washed Oak Riven Finish (vertical grain).
Bench: Essastone French Nougat 40mm edges.
Pull-out laundry basket mounted on drawer-front from Wilson & Bradley (item code KF43D).
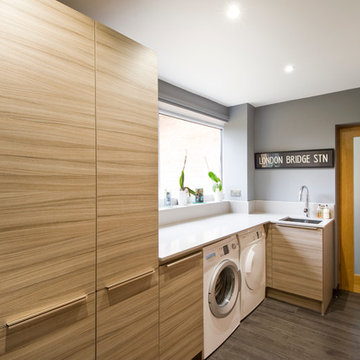
Marek Sikora
Réalisation d'une buanderie design en L et bois clair dédiée et de taille moyenne avec un évier encastré, un placard à porte plane, des machines côte à côte et un plan de travail blanc.
Réalisation d'une buanderie design en L et bois clair dédiée et de taille moyenne avec un évier encastré, un placard à porte plane, des machines côte à côte et un plan de travail blanc.

Photo: Andrew Snow © 2014 Houzz
Design: Post Architecture
Cette photo montre une buanderie parallèle scandinave dédiée et de taille moyenne avec un placard à porte plane, des portes de placard grises, un plan de travail en quartz modifié, un mur blanc, des machines côte à côte, un sol en carrelage de porcelaine, un sol blanc et plan de travail noir.
Cette photo montre une buanderie parallèle scandinave dédiée et de taille moyenne avec un placard à porte plane, des portes de placard grises, un plan de travail en quartz modifié, un mur blanc, des machines côte à côte, un sol en carrelage de porcelaine, un sol blanc et plan de travail noir.

Simon Wood
Réalisation d'une grande buanderie linéaire design dédiée avec un évier 1 bac, un placard à porte plane, des portes de placard blanches, un plan de travail en terrazzo, un mur blanc, un sol en calcaire, des machines superposées, un sol beige et un plan de travail blanc.
Réalisation d'une grande buanderie linéaire design dédiée avec un évier 1 bac, un placard à porte plane, des portes de placard blanches, un plan de travail en terrazzo, un mur blanc, un sol en calcaire, des machines superposées, un sol beige et un plan de travail blanc.
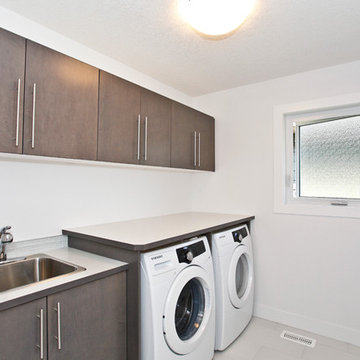
Réalisation d'une buanderie linéaire tradition de taille moyenne avec un évier posé, des portes de placard grises, un plan de travail en surface solide, un mur blanc, un sol en carrelage de porcelaine, des machines côte à côte, un sol gris et un placard à porte plane.
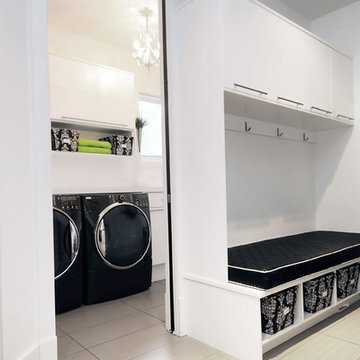
D&M Images
Réalisation d'une buanderie design avec un placard à porte plane, des portes de placard blanches et des machines côte à côte.
Réalisation d'une buanderie design avec un placard à porte plane, des portes de placard blanches et des machines côte à côte.

Exemple d'une grande buanderie parallèle chic dédiée avec un évier 1 bac, un placard à porte plane, des portes de placard blanches, un plan de travail en quartz modifié, une crédence blanche, une crédence en carreau de porcelaine, un mur blanc, un sol en ardoise, des machines superposées, un sol noir et un plan de travail blanc.
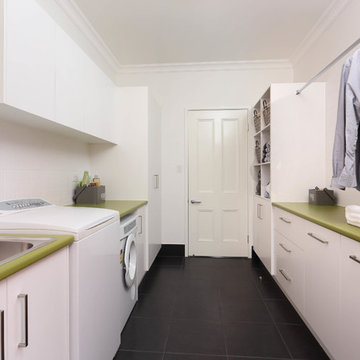
Idée de décoration pour une buanderie parallèle minimaliste multi-usage et de taille moyenne avec un évier posé, un plan de travail en stratifié, un mur blanc, un sol en carrelage de céramique, un placard à porte plane et des portes de placard blanches.

Sliding doors to laundry. Photography by Ian Gleadle.
Aménagement d'une buanderie parallèle moderne multi-usage et de taille moyenne avec un placard à porte plane, des portes de placard noires, un plan de travail en surface solide, un mur blanc, sol en béton ciré, des machines côte à côte, un sol gris et un plan de travail blanc.
Aménagement d'une buanderie parallèle moderne multi-usage et de taille moyenne avec un placard à porte plane, des portes de placard noires, un plan de travail en surface solide, un mur blanc, sol en béton ciré, des machines côte à côte, un sol gris et un plan de travail blanc.
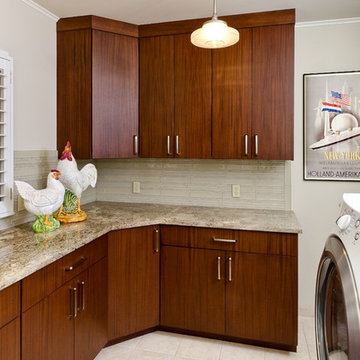
Janina Johnson, Designer. Eurowood construction, Sapele wood, Restoration finish. Hawks Photography, Tulsa, OK.
Aménagement d'une buanderie classique en bois foncé avec un placard à porte plane.
Aménagement d'une buanderie classique en bois foncé avec un placard à porte plane.

Step into a world of timeless elegance and practical sophistication with our custom cabinetry designed for the modern laundry room. Nestled within the confines of a space boasting lofty 10-foot ceilings, this bespoke arrangement effortlessly blends form and function to elevate your laundering experience to new heights.
At the heart of the room lies a stacked washer and dryer unit, seamlessly integrated into the cabinetry. Standing tall against the expansive backdrop, the cabinetry surrounding the appliances is crafted with meticulous attention to detail. Each cabinet is adorned with opulent gold knobs, adding a touch of refined luxury to the utilitarian space. The rich, dark green hue of the cabinetry envelops the room in an aura of understated opulence, lending a sense of warmth and depth to the environment.
Above the washer and dryer, a series of cabinets provide ample storage for all your laundry essentials. With sleek, minimalist design lines and the same lustrous gold hardware, these cabinets offer both practicality and visual appeal. A sink cabinet stands adjacent, offering a convenient spot for tackling stubborn stains and delicate hand-washables. Its smooth surface and seamless integration into the cabinetry ensure a cohesive aesthetic throughout the room.
Complementing the structured elegance of the cabinetry are floating shelves crafted from exquisite white oak. These shelves offer a perfect balance of functionality and style, providing a display space for decorative accents or practical storage for frequently used items. Their airy design adds a sense of openness to the room, harmonizing effortlessly with the lofty proportions of the space.
In this meticulously curated laundry room, every element has been thoughtfully selected to create a sanctuary of efficiency and beauty. From the custom cabinetry in striking dark green with gilded accents to the organic warmth of white oak floating shelves, every detail harmonizes to create a space that transcends mere utility, inviting you to embrace the art of domestic indulgence.
Idées déco de buanderies avec un placard à porte plane
6