Idées déco de buanderies avec un placard à porte shaker et un plan de travail en stratifié
Trier par :
Budget
Trier par:Populaires du jour
1 - 20 sur 1 032 photos

Cette photo montre une grande buanderie chic en U multi-usage avec un évier posé, un placard à porte shaker, des portes de placard blanches, un plan de travail en stratifié, un mur blanc, un sol en carrelage de céramique, des machines côte à côte, un sol blanc, un plan de travail blanc et du lambris de bois.

The dog wash has pull out steps so large dogs can get in the tub without the owners having to lift them. The dog wash also is used as the laundry's deep sink.
Debbie Schwab Photography

This Laundry room/ mudroom sits off the garage entry and give access to either the walk through pantry or hallway leading to the foyer. The bench and cubbies are great for keeping the family organized and the room tidy. The over countertop over the washer dryer provides a clean space for storage, folding laundry or putting down grocery bags. Maple Cabinets flank the washer/dryer and are perfect storage for cleaning supplies and laundry needs. The Tile flooring runs right though to the walk through pantry.
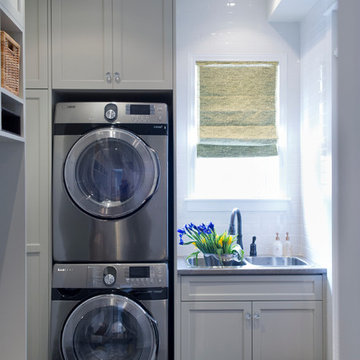
http://www.clickphotography.ca
Aménagement d'une petite buanderie linéaire classique multi-usage avec un évier posé, un placard à porte shaker, des portes de placard grises, un plan de travail en stratifié, un mur blanc, un sol en carrelage de céramique et des machines superposées.
Aménagement d'une petite buanderie linéaire classique multi-usage avec un évier posé, un placard à porte shaker, des portes de placard grises, un plan de travail en stratifié, un mur blanc, un sol en carrelage de céramique et des machines superposées.

Cette image montre une buanderie parallèle traditionnelle dédiée et de taille moyenne avec un placard à porte shaker, un plan de travail en stratifié, un sol en carrelage de céramique, des machines côte à côte, un évier posé, des portes de placard blanches et un mur vert.

Exemple d'une petite buanderie parallèle chic en bois brun multi-usage avec un placard à porte shaker, un plan de travail en stratifié, un mur vert, un sol en carrelage de porcelaine, des machines côte à côte, un sol beige et un plan de travail beige.
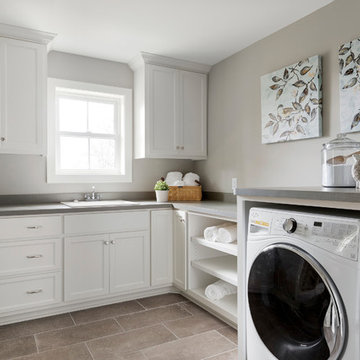
Spacious Laundry Room with front load washer & dryer
Exemple d'une buanderie chic en L dédiée et de taille moyenne avec un évier posé, un placard à porte shaker, des portes de placard blanches, un plan de travail en stratifié, un mur gris, un sol en carrelage de céramique, des machines côte à côte, un sol gris et un plan de travail gris.
Exemple d'une buanderie chic en L dédiée et de taille moyenne avec un évier posé, un placard à porte shaker, des portes de placard blanches, un plan de travail en stratifié, un mur gris, un sol en carrelage de céramique, des machines côte à côte, un sol gris et un plan de travail gris.

Laundry room /mud room.
Réalisation d'une buanderie parallèle tradition en bois foncé avec un évier utilitaire, un placard à porte shaker, un plan de travail en stratifié, un sol en vinyl et des machines côte à côte.
Réalisation d'une buanderie parallèle tradition en bois foncé avec un évier utilitaire, un placard à porte shaker, un plan de travail en stratifié, un sol en vinyl et des machines côte à côte.
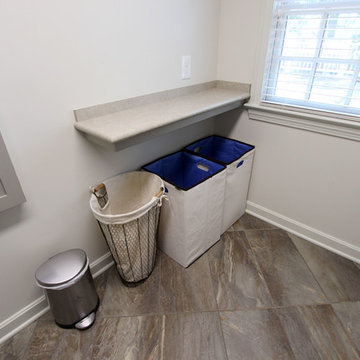
This laundry room was created by removing the existing bathroom and bedroom closet. Medallion Designer Series maple full overlay cabinet’s in the Potters Mill door style with Harbor Mist painted finish was installed. Formica Laminate Concrete Stone with a bull edge and single bowl Kurran undermount stainless steel sink with Moen faucet. Boulder Terra linear blend tile was used for the backsplash and washer outlet box cover. On the floor 12x24 Essence tile in Bronze finish was installed. A Bosch washer & dryer was also installed.
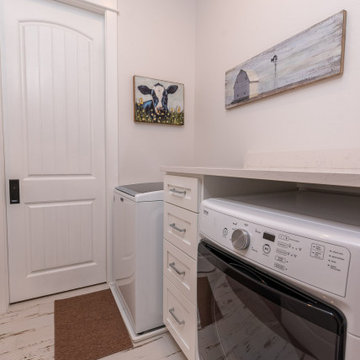
Inspiration pour une buanderie parallèle traditionnelle dédiée et de taille moyenne avec un évier posé, un placard à porte shaker, des portes de placard blanches, un plan de travail en stratifié, un mur blanc, sol en stratifié, des machines côte à côte, un sol blanc et un plan de travail blanc.

Designed for entertaining and family gatherings, the open floor plan connects the different levels of the home to outdoor living spaces. A private patio to the side of the home is connected to both levels by a mid-level entrance on the stairway. This access to the private outdoor living area provides a step outside of the traditional condominium lifestyle into a new desirable, high-end stand-alone condominium.
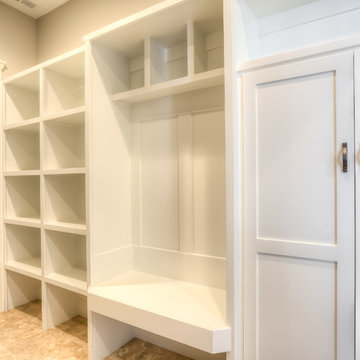
HD Open House
Exemple d'une buanderie parallèle craftsman multi-usage et de taille moyenne avec un évier posé, un placard à porte shaker, des portes de placard blanches, un plan de travail en stratifié, un mur gris, un sol en vinyl, des machines côte à côte et un sol beige.
Exemple d'une buanderie parallèle craftsman multi-usage et de taille moyenne avec un évier posé, un placard à porte shaker, des portes de placard blanches, un plan de travail en stratifié, un mur gris, un sol en vinyl, des machines côte à côte et un sol beige.
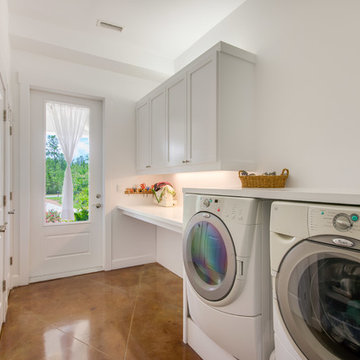
Mark Koper
Exemple d'une buanderie parallèle tendance dédiée et de taille moyenne avec un placard à porte shaker, des portes de placard blanches, un plan de travail en stratifié, un mur blanc, sol en béton ciré, des machines côte à côte et un sol marron.
Exemple d'une buanderie parallèle tendance dédiée et de taille moyenne avec un placard à porte shaker, des portes de placard blanches, un plan de travail en stratifié, un mur blanc, sol en béton ciré, des machines côte à côte et un sol marron.
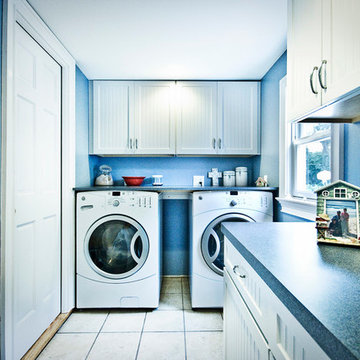
Laundry room addition.
New cabinets, washer, dryer, floors, countertops, pocket doors, windows and exterior door.
Cette photo montre une buanderie tendance en L multi-usage et de taille moyenne avec des portes de placard blanches, un mur bleu, un sol en carrelage de céramique, des machines côte à côte, un placard à porte shaker et un plan de travail en stratifié.
Cette photo montre une buanderie tendance en L multi-usage et de taille moyenne avec des portes de placard blanches, un mur bleu, un sol en carrelage de céramique, des machines côte à côte, un placard à porte shaker et un plan de travail en stratifié.
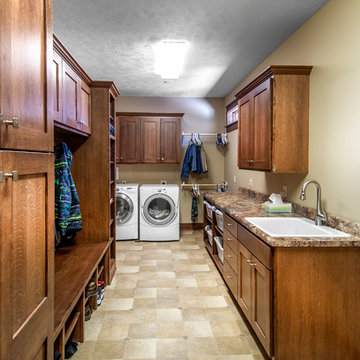
Alan Jackson - Jackson Studios
Exemple d'une buanderie parallèle craftsman en bois foncé multi-usage et de taille moyenne avec un placard à porte shaker, un plan de travail en stratifié, un mur beige, un sol en carrelage de porcelaine, des machines côte à côte et un évier posé.
Exemple d'une buanderie parallèle craftsman en bois foncé multi-usage et de taille moyenne avec un placard à porte shaker, un plan de travail en stratifié, un mur beige, un sol en carrelage de porcelaine, des machines côte à côte et un évier posé.
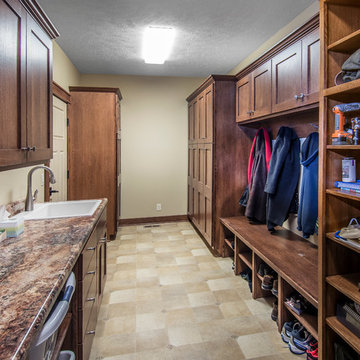
Alan Jackson - Jackson Studios
Cette photo montre une buanderie parallèle craftsman en bois foncé multi-usage et de taille moyenne avec un placard à porte shaker, un plan de travail en stratifié, un mur beige, un sol en carrelage de porcelaine, des machines côte à côte et un évier posé.
Cette photo montre une buanderie parallèle craftsman en bois foncé multi-usage et de taille moyenne avec un placard à porte shaker, un plan de travail en stratifié, un mur beige, un sol en carrelage de porcelaine, des machines côte à côte et un évier posé.
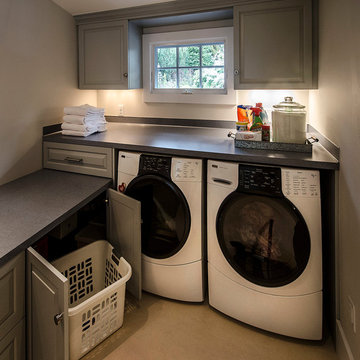
Photo by David Hiser
Idée de décoration pour une buanderie dédiée et de taille moyenne avec un placard à porte shaker, un plan de travail en stratifié, un mur gris, un sol en linoléum, des machines côte à côte et des portes de placard grises.
Idée de décoration pour une buanderie dédiée et de taille moyenne avec un placard à porte shaker, un plan de travail en stratifié, un mur gris, un sol en linoléum, des machines côte à côte et des portes de placard grises.

Whether it’s used as a laundry, cloakroom, stashing sports gear or for extra storage space a utility and boot room will help keep your kitchen clutter-free and ensure everything in your busy household is streamlined and organised!
Our head designer worked very closely with the clients on this project to create a utility and boot room that worked for all the family needs and made sure there was a place for everything. Masses of smart storage!

Simple laundry room with storage and functionality
Aménagement d'une petite buanderie linéaire classique en bois brun dédiée avec un évier utilitaire, un placard à porte shaker, un plan de travail en stratifié, un mur beige, sol en béton ciré, des machines côte à côte, un sol gris et un plan de travail gris.
Aménagement d'une petite buanderie linéaire classique en bois brun dédiée avec un évier utilitaire, un placard à porte shaker, un plan de travail en stratifié, un mur beige, sol en béton ciré, des machines côte à côte, un sol gris et un plan de travail gris.
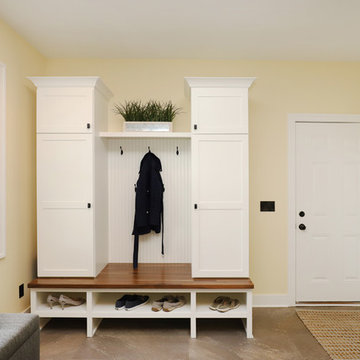
This fantastic mudroom and laundry room combo keeps this family organized. With twin boys, having a spot to drop-it-and-go or pick-it-up-and-go was a must. Two lockers allow for storage of everyday items and they can keep their shoes in the cubbies underneath. Any dirty clothes can be dropped off in the hamper for the wash; keeping all the mess here in the mudroom rather than traipsing all through the house.
Idées déco de buanderies avec un placard à porte shaker et un plan de travail en stratifié
1