Idées déco de buanderies avec un placard à porte shaker
Trier par :
Budget
Trier par:Populaires du jour
141 - 160 sur 12 693 photos
1 sur 2
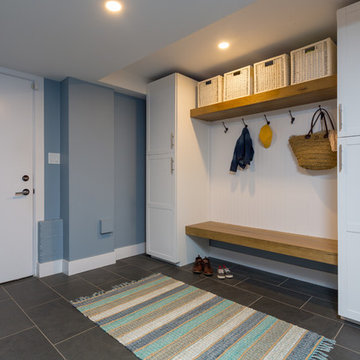
This home features beautiful vaulted ceilings, an open concept layout with laminate flooring, and high-end finishes. The kitchen is custom with white shaker cabinetry and stone countertops with a pop of colour from the blue island.

Cette photo montre une petite buanderie chic avec un placard, un placard à porte shaker, des portes de placard blanches, un plan de travail en bois, un sol en bois brun, des machines côte à côte, un sol marron et un plan de travail marron.

In a row home on in the Capitol Hill neighborhood of Washington DC needed a convenient place for their laundry room without taking up highly sought after square footage. Amish custom millwork and cabinets was used to design a hidden laundry room tucked beneath the existing stairs. Custom doors hide away a pair of laundry appliances, a wood countertop, and a reach in coat closet.

Live By the Sea Photography
Idée de décoration pour une buanderie tradition en U de taille moyenne et multi-usage avec un placard à porte shaker, des portes de placard blanches, un plan de travail en quartz modifié, une crédence grise, une crédence en céramique, un plan de travail blanc, un évier posé et des machines superposées.
Idée de décoration pour une buanderie tradition en U de taille moyenne et multi-usage avec un placard à porte shaker, des portes de placard blanches, un plan de travail en quartz modifié, une crédence grise, une crédence en céramique, un plan de travail blanc, un évier posé et des machines superposées.

Jamie Cleary
Inspiration pour une petite buanderie linéaire rustique dédiée avec un évier de ferme, un placard à porte shaker, des portes de placard blanches, un mur multicolore, un sol en carrelage de céramique, des machines côte à côte, un sol blanc et un plan de travail blanc.
Inspiration pour une petite buanderie linéaire rustique dédiée avec un évier de ferme, un placard à porte shaker, des portes de placard blanches, un mur multicolore, un sol en carrelage de céramique, des machines côte à côte, un sol blanc et un plan de travail blanc.

Free ebook, Creating the Ideal Kitchen. DOWNLOAD NOW
Working with this Glen Ellyn client was so much fun the first time around, we were thrilled when they called to say they were considering moving across town and might need some help with a bit of design work at the new house.
The kitchen in the new house had been recently renovated, but it was not exactly what they wanted. What started out as a few tweaks led to a pretty big overhaul of the kitchen, mudroom and laundry room. Luckily, we were able to use re-purpose the old kitchen cabinetry and custom island in the remodeling of the new laundry room — win-win!
As parents of two young girls, it was important for the homeowners to have a spot to store equipment, coats and all the “behind the scenes” necessities away from the main part of the house which is a large open floor plan. The existing basement mudroom and laundry room had great bones and both rooms were very large.
To make the space more livable and comfortable, we laid slate tile on the floor and added a built-in desk area, coat/boot area and some additional tall storage. We also reworked the staircase, added a new stair runner, gave a facelift to the walk-in closet at the foot of the stairs, and built a coat closet. The end result is a multi-functional, large comfortable room to come home to!
Just beyond the mudroom is the new laundry room where we re-used the cabinets and island from the original kitchen. The new laundry room also features a small powder room that used to be just a toilet in the middle of the room.
You can see the island from the old kitchen that has been repurposed for a laundry folding table. The other countertops are maple butcherblock, and the gold accents from the other rooms are carried through into this room. We were also excited to unearth an existing window and bring some light into the room.
Designed by: Susan Klimala, CKD, CBD
Photography by: Michael Alan Kaskel
For more information on kitchen and bath design ideas go to: www.kitchenstudio-ge.com
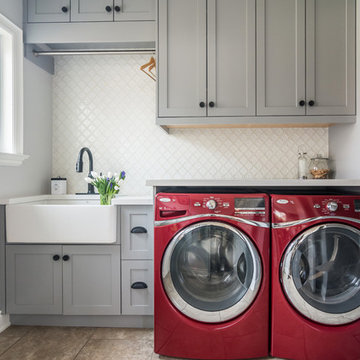
Réalisation d'une buanderie linéaire tradition dédiée avec un évier de ferme, un placard à porte shaker, des portes de placard grises, un mur gris, des machines côte à côte, un sol marron et un plan de travail blanc.

Réalisation d'une petite buanderie linéaire tradition multi-usage avec un évier encastré, un placard à porte shaker, des portes de placard grises, un plan de travail en granite, un mur blanc, des machines superposées, un sol multicolore, plan de travail noir et sol en béton ciré.
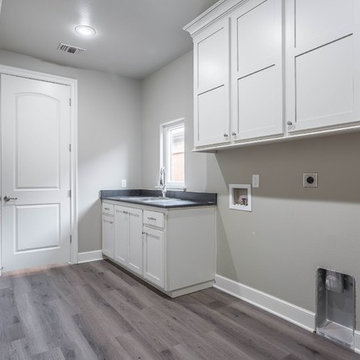
Exemple d'une buanderie parallèle chic de taille moyenne avec un évier posé, un placard à porte shaker, des portes de placard blanches, un mur gris, parquet foncé, des machines côte à côte, un sol marron et plan de travail noir.

This beautiful showcase home offers a blend of crisp, uncomplicated modern lines and a touch of farmhouse architectural details. The 5,100 square feet single level home with 5 bedrooms, 3 ½ baths with a large vaulted bonus room over the garage is delightfully welcoming.
For more photos of this project visit our website: https://wendyobrienid.com.
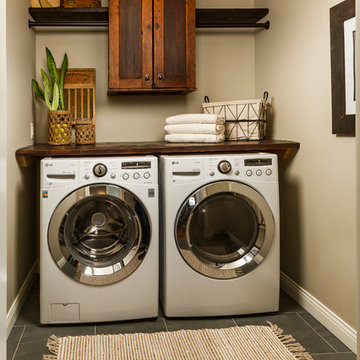
Idée de décoration pour une buanderie linéaire champêtre dédiée et de taille moyenne avec un placard à porte shaker, un mur gris, un sol en ardoise, des machines côte à côte et un sol bleu.

Shop the Look, See the Photo Tour here: https://www.studio-mcgee.com/search?q=Riverbottoms+remodel
Watch the Webisode:
https://www.youtube.com/playlist?list=PLFvc6K0dvK3camdK1QewUkZZL9TL9kmgy

FX House Tours
Inspiration pour une buanderie linéaire rustique de taille moyenne et multi-usage avec un placard à porte shaker, des portes de placard grises, un plan de travail en quartz, un sol en carrelage de céramique, des machines superposées, un sol noir, un plan de travail beige, un évier encastré et un mur blanc.
Inspiration pour une buanderie linéaire rustique de taille moyenne et multi-usage avec un placard à porte shaker, des portes de placard grises, un plan de travail en quartz, un sol en carrelage de céramique, des machines superposées, un sol noir, un plan de travail beige, un évier encastré et un mur blanc.

Chad Mellon Photographer
Idées déco pour une petite buanderie bord de mer en U dédiée avec un évier encastré, un placard à porte shaker, des portes de placard blanches, un sol en bois brun, des machines côte à côte, un sol marron et un mur blanc.
Idées déco pour une petite buanderie bord de mer en U dédiée avec un évier encastré, un placard à porte shaker, des portes de placard blanches, un sol en bois brun, des machines côte à côte, un sol marron et un mur blanc.
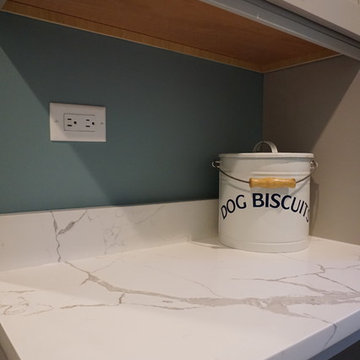
Bright and spacious mudroom/laundry room.
Idée de décoration pour une petite buanderie parallèle tradition multi-usage avec un évier 1 bac, un placard à porte shaker, des portes de placard grises, un plan de travail en quartz modifié, un mur bleu, un sol en carrelage de porcelaine, des machines côte à côte et un sol gris.
Idée de décoration pour une petite buanderie parallèle tradition multi-usage avec un évier 1 bac, un placard à porte shaker, des portes de placard grises, un plan de travail en quartz modifié, un mur bleu, un sol en carrelage de porcelaine, des machines côte à côte et un sol gris.

Aménagement d'une buanderie linéaire classique dédiée avec un évier encastré, un placard à porte shaker, des portes de placard bleues, un plan de travail en bois, un mur blanc, des machines côte à côte, un sol gris et un plan de travail blanc.
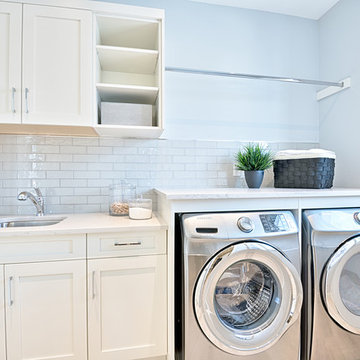
Idée de décoration pour une buanderie parallèle tradition dédiée et de taille moyenne avec un évier encastré, un placard à porte shaker, des portes de placard blanches, un plan de travail en quartz, un mur gris, des machines côte à côte, un sol gris et un sol en carrelage de porcelaine.

Just off the main hall from our Baker's Kitchen project was a dark little laundry room that also served as the main entry from the garage. By adding cement tiles, cheerful navy cabinets and a butcher block counter, we transformed the space into a bright laundry room that also provides a warm welcome to the house.

This repeat client requested that we organize and freshen up her laundry room since it is the main entry point for guests into her home. First we stacked the washer and dryer and enclosed it with a sliding frosted glass barn door. This allowed us to double her cabinetry and counter top space. Cabinets are custom, shaker style in Frosty White with tip-on toe kick pet food bowls, double trash can pull-out (which the homeowner uses to store her dog food for easy access), sink tilt out, undermount sink and Cashmere Carrara Zodiaq counter top.
Jason Jasienowski

Idées déco pour une buanderie linéaire classique multi-usage et de taille moyenne avec un évier utilitaire, un placard à porte shaker, des portes de placard blanches, un mur gris, un sol en bois brun, des machines côte à côte et un sol marron.
Idées déco de buanderies avec un placard à porte shaker
8