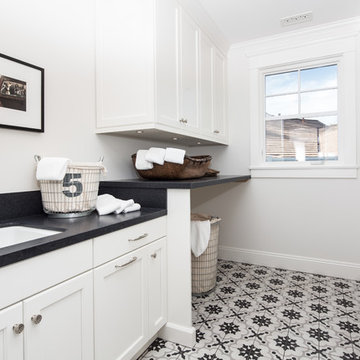Idées déco de buanderies avec un placard avec porte à panneau encastré et sol en béton ciré
Trier par :
Budget
Trier par:Populaires du jour
1 - 20 sur 81 photos
1 sur 3

Photo Credit: David Cannon; Design: Michelle Mentzer
Instagram: @newriverbuildingco
Cette image montre une buanderie rustique en L multi-usage et de taille moyenne avec un évier de ferme, un placard avec porte à panneau encastré, des portes de placard blanches, un plan de travail en quartz modifié, un mur blanc, sol en béton ciré, des machines côte à côte, un sol gris et un plan de travail blanc.
Cette image montre une buanderie rustique en L multi-usage et de taille moyenne avec un évier de ferme, un placard avec porte à panneau encastré, des portes de placard blanches, un plan de travail en quartz modifié, un mur blanc, sol en béton ciré, des machines côte à côte, un sol gris et un plan de travail blanc.
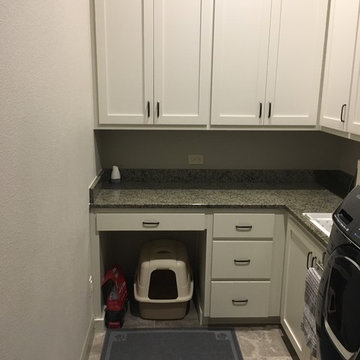
Idées déco pour une petite buanderie classique en L avec un évier posé, un placard avec porte à panneau encastré, des portes de placard blanches, un plan de travail en granite, un mur gris, sol en béton ciré, des machines côte à côte et un sol gris.

Athos Kyriakides
Inspiration pour une petite buanderie traditionnelle en L multi-usage avec des portes de placard blanches, plan de travail en marbre, un mur gris, sol en béton ciré, des machines superposées, un sol gris, un plan de travail gris et un placard avec porte à panneau encastré.
Inspiration pour une petite buanderie traditionnelle en L multi-usage avec des portes de placard blanches, plan de travail en marbre, un mur gris, sol en béton ciré, des machines superposées, un sol gris, un plan de travail gris et un placard avec porte à panneau encastré.
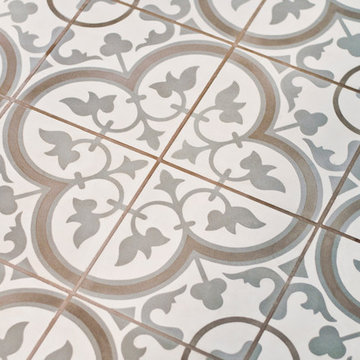
Photography by Melissa M. Mills, Designed by Terri Sears
Inspiration pour une buanderie parallèle traditionnelle dédiée et de taille moyenne avec un placard avec porte à panneau encastré, des portes de placard blanches, un plan de travail en quartz modifié, un mur gris, sol en béton ciré, des machines côte à côte, un sol gris et un plan de travail blanc.
Inspiration pour une buanderie parallèle traditionnelle dédiée et de taille moyenne avec un placard avec porte à panneau encastré, des portes de placard blanches, un plan de travail en quartz modifié, un mur gris, sol en béton ciré, des machines côte à côte, un sol gris et un plan de travail blanc.
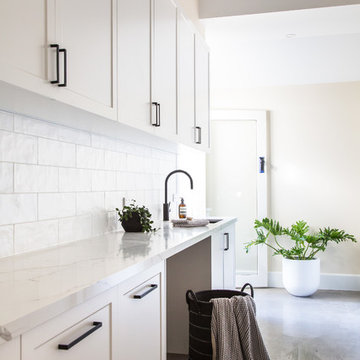
Suzi Appel Photography
Inspiration pour une buanderie parallèle traditionnelle de taille moyenne avec un évier posé, un placard avec porte à panneau encastré, des portes de placard blanches, un plan de travail en quartz modifié, un mur blanc, sol en béton ciré, un sol gris et un plan de travail blanc.
Inspiration pour une buanderie parallèle traditionnelle de taille moyenne avec un évier posé, un placard avec porte à panneau encastré, des portes de placard blanches, un plan de travail en quartz modifié, un mur blanc, sol en béton ciré, un sol gris et un plan de travail blanc.

The Atwater's Laundry Room combines functionality and style with its design choices. White subway tile lines the walls, creating a clean and classic backdrop. Gray cabinets provide ample storage space for laundry essentials, keeping the room organized and clutter-free. The white laundry machine seamlessly blends into the space, maintaining a cohesive look. The white walls further enhance the brightness of the room, making it feel open and airy. Silver hardware adds a touch of sophistication and complements the overall color scheme. Potted plants bring a touch of nature and freshness to the room, creating a pleasant environment. The gray flooring adds a subtle contrast and ties the design together. The Atwater's Laundry Room is a practical and aesthetically pleasing space that makes laundry tasks more enjoyable.
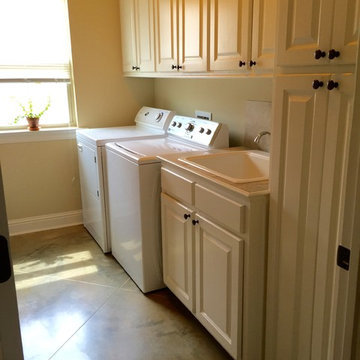
this laundry room has plenty of space for a side by side washer dryer, plus a full sink and counter for folding clothes. includes lots of cabinets and storage.
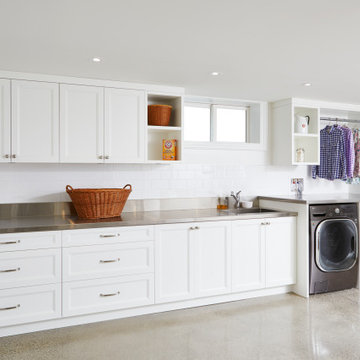
Double duty laundry room also serving as an indoor planting area for the avid gardener owner, this expansive space is clean and sterile and makes laundry a dream!
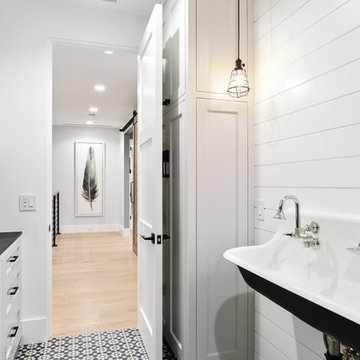
Exemple d'une petite buanderie parallèle moderne dédiée avec un évier utilitaire, un placard avec porte à panneau encastré, des portes de placard blanches, un mur blanc, sol en béton ciré, des machines côte à côte et un sol bleu.
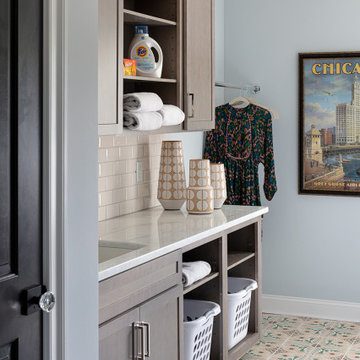
This primary laundry room is bright and cheery with this pretty pink and green Mexican hand made concrete tiles.
Idée de décoration pour une buanderie tradition en L dédiée et de taille moyenne avec un évier encastré, un placard avec porte à panneau encastré, un plan de travail en quartz modifié, une crédence en carrelage métro, un mur bleu, sol en béton ciré et des machines côte à côte.
Idée de décoration pour une buanderie tradition en L dédiée et de taille moyenne avec un évier encastré, un placard avec porte à panneau encastré, un plan de travail en quartz modifié, une crédence en carrelage métro, un mur bleu, sol en béton ciré et des machines côte à côte.

Internal spaces on the contrary display a sense of warmth and softness, with the use of materials such as locally sourced Cypress Pine and Hoop Pine plywood panels throughout.
Photography by Alicia Taylor
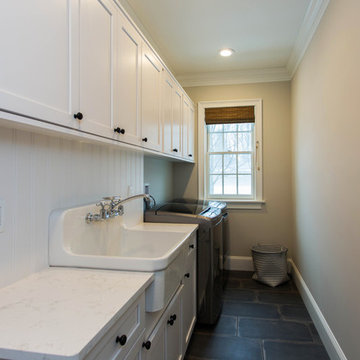
Omega Cabinetry. The Benson door style with the Pearl painted finish.
The countertop is Cambria Quartz in the color Torquay.
Sink: Kohler Gilford Sink K-12701-0
Faucet: Kohler antique wall-mount faucet K-149-3-CP

Réalisation d'une buanderie parallèle bohème multi-usage et de taille moyenne avec un évier de ferme, un placard avec porte à panneau encastré, des portes de placard beiges, un plan de travail en granite, une crédence multicolore, une crédence en granite, un mur gris, sol en béton ciré, des machines côte à côte, un sol multicolore, un plan de travail multicolore et poutres apparentes.
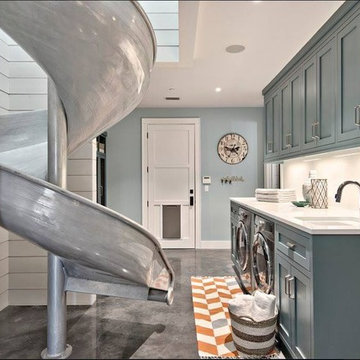
Kitchen-adjacent mudroom with spiral slide from upper floor leading to kids' locker area and washer/dryer space with extensive storage.
Cette image montre une buanderie design avec un placard avec porte à panneau encastré, des portes de placard turquoises, sol en béton ciré, des machines côte à côte et un sol gris.
Cette image montre une buanderie design avec un placard avec porte à panneau encastré, des portes de placard turquoises, sol en béton ciré, des machines côte à côte et un sol gris.
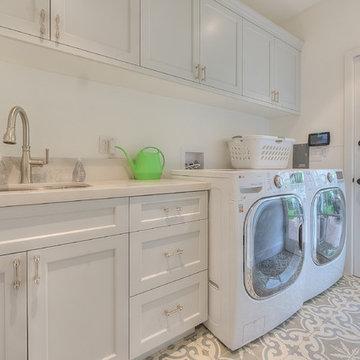
Laundry room, - Solpi
Cette photo montre une buanderie linéaire chic dédiée et de taille moyenne avec un évier encastré, un placard avec porte à panneau encastré, des portes de placard blanches, un plan de travail en quartz modifié, un mur blanc, sol en béton ciré, des machines côte à côte, un sol gris et un plan de travail gris.
Cette photo montre une buanderie linéaire chic dédiée et de taille moyenne avec un évier encastré, un placard avec porte à panneau encastré, des portes de placard blanches, un plan de travail en quartz modifié, un mur blanc, sol en béton ciré, des machines côte à côte, un sol gris et un plan de travail gris.
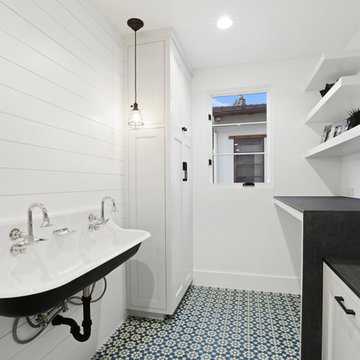
Cette image montre une petite buanderie parallèle minimaliste dédiée avec un évier utilitaire, un mur blanc, sol en béton ciré, des machines côte à côte, un sol bleu, un placard avec porte à panneau encastré et des portes de placard blanches.
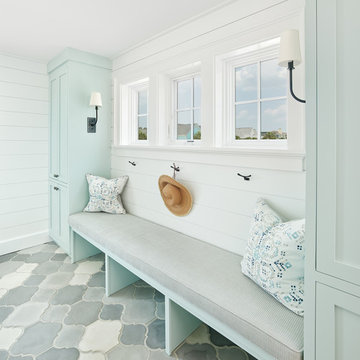
Elevated, family-friendly beach house on Sullivan's Island with double circular porches, cedar shake siding, and views from every room.
Réalisation d'une grande buanderie parallèle marine multi-usage avec un placard avec porte à panneau encastré, des portes de placard bleues, un mur blanc, sol en béton ciré et un sol gris.
Réalisation d'une grande buanderie parallèle marine multi-usage avec un placard avec porte à panneau encastré, des portes de placard bleues, un mur blanc, sol en béton ciré et un sol gris.
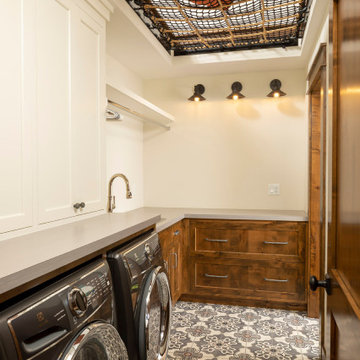
Fun cargo net for kids hideaway in the laundry room
Exemple d'une buanderie montagne en L de taille moyenne avec un évier encastré, un placard avec porte à panneau encastré, des portes de placard marrons, un plan de travail en stratifié, sol en béton ciré, des machines côte à côte et un sol multicolore.
Exemple d'une buanderie montagne en L de taille moyenne avec un évier encastré, un placard avec porte à panneau encastré, des portes de placard marrons, un plan de travail en stratifié, sol en béton ciré, des machines côte à côte et un sol multicolore.

Exemple d'une buanderie parallèle éclectique multi-usage et de taille moyenne avec un évier de ferme, un placard avec porte à panneau encastré, des portes de placard beiges, un plan de travail en granite, une crédence multicolore, une crédence en granite, un mur gris, sol en béton ciré, des machines côte à côte, un sol multicolore, un plan de travail multicolore et poutres apparentes.
Idées déco de buanderies avec un placard avec porte à panneau encastré et sol en béton ciré
1
