Idées déco de buanderies avec un placard avec porte à panneau surélevé et un plan de travail en bois
Trier par :
Budget
Trier par:Populaires du jour
1 - 20 sur 123 photos
1 sur 3

Keeping the existing cabinetry but repinting it we were able to put butcher block countertops on for workable space.
Idées déco pour une buanderie parallèle dédiée et de taille moyenne avec un évier utilitaire, un placard avec porte à panneau surélevé, des portes de placard blanches, un plan de travail en bois, un mur beige, un sol en vinyl, des machines côte à côte, un sol marron et un plan de travail marron.
Idées déco pour une buanderie parallèle dédiée et de taille moyenne avec un évier utilitaire, un placard avec porte à panneau surélevé, des portes de placard blanches, un plan de travail en bois, un mur beige, un sol en vinyl, des machines côte à côte, un sol marron et un plan de travail marron.

This light and airy laundry room/mudroom beckons you with two beautiful white capiz seashell pendant lights, custom floor to ceiling cabinetry with crown molding, raised washer and dryer with storage underneath, wooden folding counter, and wall paper accent wall

After moving into their home three years ago, Mr and Mrs C left their kitchen to last as part of their home renovations. “We knew of Ream from the large showroom on the Gillingham Business Park and we had seen the Vans in our area.” says Mrs C. “We’ve moved twice already and each time our kitchen renovation has been questionable. We hoped we would be third time lucky? This time we opted for the whole kitchen renovation including the kitchen flooring, lighting and installation.”
The Ream showroom in Gillingham is bright and inviting. It is a large space, as it took us over one hour to browse round all the displays. Meeting Lara at the showroom before hand, helped to put our ideas of want we wanted with Lara’s design expertise. From the initial kitchen consultation, Lara then came to measure our existing kitchen. Lara, Ream’s Kitchen Designer, was able to design Mr and Mrs C’s kitchen which came to life on the 3D software Ream uses for kitchen design.
When it came to selecting the kitchen, Lara is an expert, she was thorough and an incredibly knowledgeable kitchen designer. We were never rushed in our decision; she listened to what we wanted. It was refreshing as our experience of other companies was not so pleasant. Ream has a very good range to choose from which brought our kitchen to life. The kitchen design had ingenious with clever storage ideas which ensured our kitchen was better organised. We were surprised with how much storage was possible especially as before I had only one drawer and a huge fridge freezer which reduced our worktop space.
The installation was quick too. The team were considerate of our needs and asked if they had permission to park on our driveway. There was no dust or mess to come back to each evening and the rubbish was all collected too. Within two weeks the kitchen was complete. Reams customer service was prompt and outstanding. When things did go wrong, Ream was quick to rectify and communicate with us what was going on. One was the delivery of three doors which were drilled wrong and the other was the extractor. Emma, Ream’s Project Coordinator apologised and updated us on what was happening through calls and emails.
“It’s the best kitchen we have ever had!” Mr & Mrs C say, we are so happy with it.

Functionality is the most important factor in this space. Everything you need in a Laundry with hidden ironing board in a drawer and hidden laundry basket in the cupboard keeps this small space looking tidy at all times. The blue patterned tiles with the light timber look bench tops add form as well as function to this Laundry Renovation

Emma Tannenbaum Photography
Cette photo montre une grande buanderie chic en L dédiée avec un placard avec porte à panneau surélevé, des portes de placard grises, un plan de travail en bois, un mur bleu, un sol en carrelage de porcelaine, des machines côte à côte, un sol gris et un évier posé.
Cette photo montre une grande buanderie chic en L dédiée avec un placard avec porte à panneau surélevé, des portes de placard grises, un plan de travail en bois, un mur bleu, un sol en carrelage de porcelaine, des machines côte à côte, un sol gris et un évier posé.
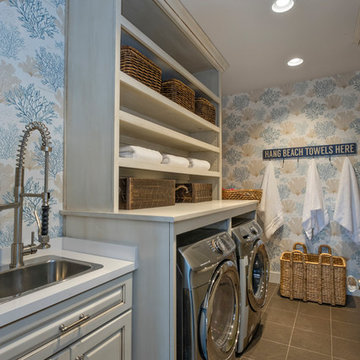
Aménagement d'une buanderie linéaire bord de mer dédiée et de taille moyenne avec un évier posé, un placard avec porte à panneau surélevé, un plan de travail en bois, un sol en carrelage de céramique, des machines côte à côte et des portes de placard grises.
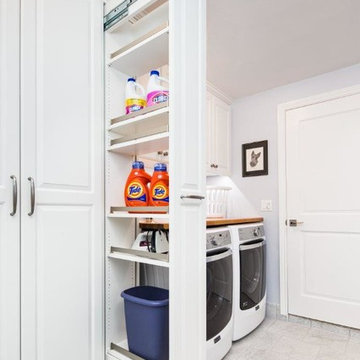
Réalisation d'une buanderie parallèle tradition multi-usage et de taille moyenne avec des portes de placard blanches, un plan de travail en bois, des machines côte à côte, un placard avec porte à panneau surélevé et un mur gris.

Cette image montre une buanderie rustique en U dédiée avec un évier de ferme, un placard avec porte à panneau surélevé, des portes de placard blanches, un plan de travail en bois, un mur blanc, des machines côte à côte, un sol beige et un plan de travail marron.
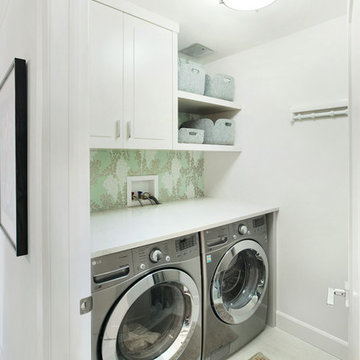
Réalisation d'une petite buanderie linéaire design dédiée avec un placard avec porte à panneau surélevé, des portes de placard blanches, un plan de travail en bois, un mur blanc, des machines côte à côte et un plan de travail blanc.
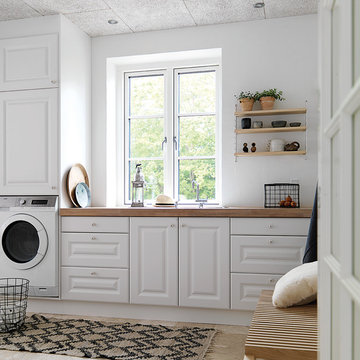
The Blue Room
Exemple d'une buanderie linéaire nature multi-usage et de taille moyenne avec un évier posé, un placard avec porte à panneau surélevé, des portes de placard blanches, un plan de travail en bois, un mur blanc et un sol en carrelage de céramique.
Exemple d'une buanderie linéaire nature multi-usage et de taille moyenne avec un évier posé, un placard avec porte à panneau surélevé, des portes de placard blanches, un plan de travail en bois, un mur blanc et un sol en carrelage de céramique.
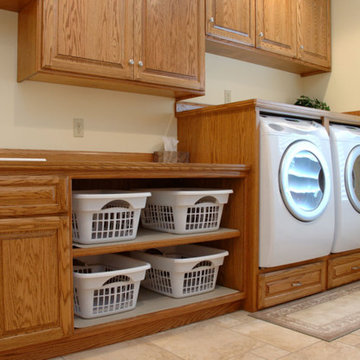
Aménagement d'une buanderie linéaire classique en bois brun de taille moyenne avec un évier posé, un placard avec porte à panneau surélevé, un plan de travail en bois, un mur beige, un sol en travertin, des machines côte à côte et un sol beige.
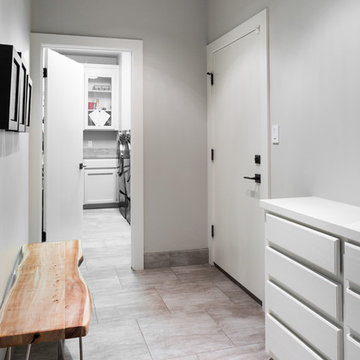
Mud room with separate laundry room. Original cabinetry was repurposed and painted in both mudroom and laundry room. Painted wood top on cabinet. 18"x18" tile floor. Photo: Charles Quinn

Idée de décoration pour une buanderie linéaire craftsman en bois vieilli dédiée et de taille moyenne avec un évier utilitaire, un placard avec porte à panneau surélevé, un plan de travail en bois, un mur gris, un sol en carrelage de céramique, des machines côte à côte, un sol multicolore, un plan de travail marron et du lambris de bois.
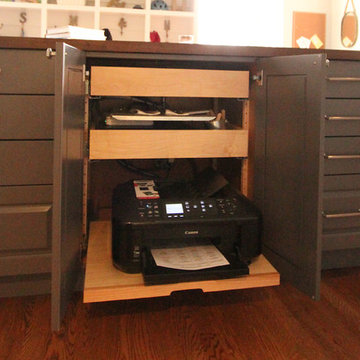
The family printer was hidden behind cabinet doors and placed on a rollout so the scanner/copier function could still be utilized. Two rollouts were placed above and keep extra paper and print cartridges nice and organized.

Exemple d'une buanderie linéaire chic multi-usage et de taille moyenne avec un évier de ferme, un placard avec porte à panneau surélevé, des portes de placard blanches, un plan de travail en bois, une crédence blanche, une crédence en brique, un mur blanc, un sol en carrelage de céramique, des machines superposées et un sol noir.

Emma Tannenbaum Photography
Cette photo montre une grande buanderie chic dédiée avec un placard avec porte à panneau surélevé, des portes de placard grises, un plan de travail en bois, un sol en carrelage de porcelaine, des machines côte à côte, un sol gris, un plan de travail marron, un évier posé et un mur blanc.
Cette photo montre une grande buanderie chic dédiée avec un placard avec porte à panneau surélevé, des portes de placard grises, un plan de travail en bois, un sol en carrelage de porcelaine, des machines côte à côte, un sol gris, un plan de travail marron, un évier posé et un mur blanc.
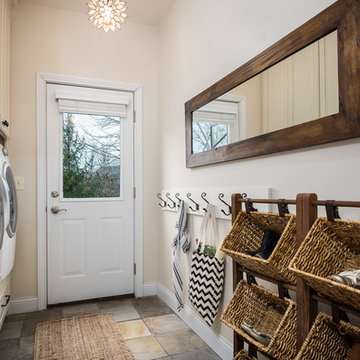
This light and airy laundry room/mudroom beckons you with beautiful white capiz seashell pendant lights, custom floor to ceiling cabinetry with crown molding, raised washer and dryer with storage underneath, coat, backpack and shoe storage.
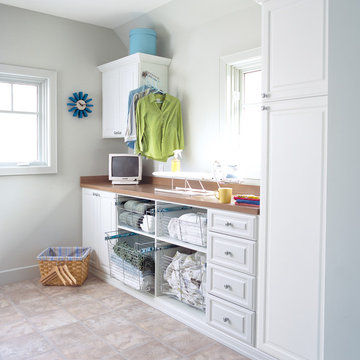
transFORM’s custom laundry room includes a sufficient amount of storage space so the room doesn’t feel cramped or cluttered. Designed in a white melamine, this unit features a combination of raised panel cabinetry and crown molding to hide supplies. Included within the design is a tall and slim utility cabinet equipped with a generous amount of shelving to store your everyday household items. This efficient layout places everything you need within reach. The area also includes a chrome valet rod for hanging or drip drying and a wide 1½ inch mica counter top, perfect for folding or ironing. Water-resistant mica counter tops offer high impact resistance, superior durability, and easy-to-clean convenience. Chrome pull-out baskets are designed to hold frequently used items like laundry detergents, fabric softeners and dryer sheets. Baskets also come in handy when separating your light from dark and clean from dirty clothes. With plenty of elbowroom and workspace, you feel relaxed and energized as you get to work.

Aménagement d'une buanderie campagne en L et bois vieilli dédiée et de taille moyenne avec un évier posé, un placard avec porte à panneau surélevé, un plan de travail en bois, un mur beige, un sol en brique, des machines superposées, un sol rouge et un plan de travail beige.

Even small spaces can have big doses of pattern and color. This laundry room is adorned with a pink and gold striped Osborne and Little wallpaper. The bright pink and white patterned flooring coordinates with the wallpaper colors without fighting the pattern. The bright white cabinets and wood countertops lets the patterns and color shine.
Photography: Vivian Johnson
Idées déco de buanderies avec un placard avec porte à panneau surélevé et un plan de travail en bois
1