Idées déco de buanderies avec un placard avec porte à panneau surélevé et un plan de travail gris
Trier par :
Budget
Trier par:Populaires du jour
1 - 20 sur 155 photos
1 sur 3

Contractor George W. Combs of George W. Combs, Inc. enlarged this colonial style home by adding an extension including a two car garage, a second story Master Suite, a sunroom, extended dining area, a mudroom, side entry hall, a third story staircase and a basement playroom.
Interior Design by Amy Luria of Luria Design & Style

Réalisation d'une buanderie linéaire champêtre multi-usage et de taille moyenne avec un évier encastré, un placard avec porte à panneau surélevé, des portes de placard grises, un plan de travail en granite, un mur gris, un sol en carrelage de porcelaine, des machines côte à côte, un sol beige et un plan de travail gris.

This well-appointed laundry room features an undermount sink and full-sized washer and dryer as well as loads of storage.
Réalisation d'une grande buanderie craftsman dédiée avec un évier encastré, un placard avec porte à panneau surélevé, des portes de placard blanches, un plan de travail en quartz modifié, une crédence multicolore, une crédence en carrelage de pierre, un mur gris, un sol en carrelage de porcelaine, des machines côte à côte, un sol marron et un plan de travail gris.
Réalisation d'une grande buanderie craftsman dédiée avec un évier encastré, un placard avec porte à panneau surélevé, des portes de placard blanches, un plan de travail en quartz modifié, une crédence multicolore, une crédence en carrelage de pierre, un mur gris, un sol en carrelage de porcelaine, des machines côte à côte, un sol marron et un plan de travail gris.

Laundry room with custom made pull-out storage for easy access.
Cette photo montre une petite buanderie linéaire moderne dédiée avec un placard avec porte à panneau surélevé, des portes de placard blanches, un plan de travail en quartz modifié, un mur blanc, un sol en carrelage de porcelaine, des machines superposées, un sol gris et un plan de travail gris.
Cette photo montre une petite buanderie linéaire moderne dédiée avec un placard avec porte à panneau surélevé, des portes de placard blanches, un plan de travail en quartz modifié, un mur blanc, un sol en carrelage de porcelaine, des machines superposées, un sol gris et un plan de travail gris.

This is a hidden cat feeding and liter box area in the cabinetry of the laundry room. This is an excellent way to contain the smell and mess of a cat.
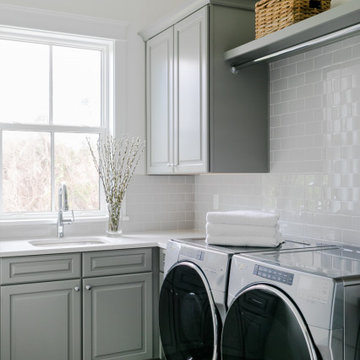
Idée de décoration pour une buanderie marine en L multi-usage et de taille moyenne avec un évier encastré, un placard avec porte à panneau surélevé, des portes de placard grises, un mur blanc, des machines côte à côte, un sol gris et un plan de travail gris.

Réalisation d'une buanderie tradition en L multi-usage et de taille moyenne avec un placard avec porte à panneau surélevé, des portes de placard beiges, un mur beige, des machines côte à côte, un plan de travail en quartz modifié, parquet foncé, un sol marron et un plan de travail gris.

Aménagement d'une buanderie parallèle classique dédiée et de taille moyenne avec un évier 1 bac, un placard avec porte à panneau surélevé, des portes de placard blanches, un plan de travail en quartz, un mur bleu, un sol en carrelage de porcelaine, des machines côte à côte et un plan de travail gris.

Aménagement d'une buanderie linéaire bord de mer dédiée et de taille moyenne avec un évier encastré, un placard avec porte à panneau surélevé, des portes de placard blanches, un plan de travail en granite, un mur bleu, un sol en vinyl, des machines côte à côte, un sol gris et un plan de travail gris.
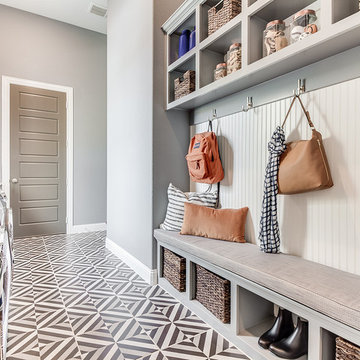
Exemple d'une buanderie parallèle moderne multi-usage et de taille moyenne avec un évier de ferme, un placard avec porte à panneau surélevé, des portes de placard blanches, un mur gris, un sol en carrelage de céramique, des machines côte à côte, un sol multicolore et un plan de travail gris.
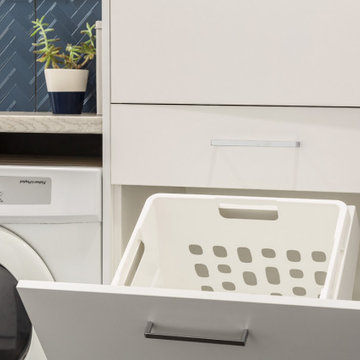
Functionality is the most important factor in this space. Everything you need in a Laundry with hidden ironing board in a drawer and hidden laundry basket in the cupboard keeps this small space looking tidy at all times. The blue patterned tiles with the light timber look bench tops add form as well as function to this Laundry Renovation

Down the hall, storage was key in designing this lively laundry room. Custom wall cabinets, shelves, and quartz countertop were great storage options that allowed plentiful organization when folding, placing, or storing laundry. Fun, cheerful, patterned floor tile and full wall glass backsplash make a statement all on its own and makes washing not such a bore.
Budget analysis and project development by: May Construction
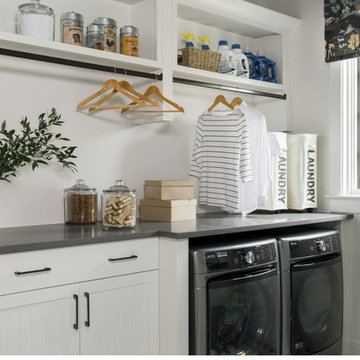
A striking black, white and gray plaid tile sets the tone for this attractive laundry room that combines function and style, with high-efficiency appliances, easy-access storage and lots of counter space.
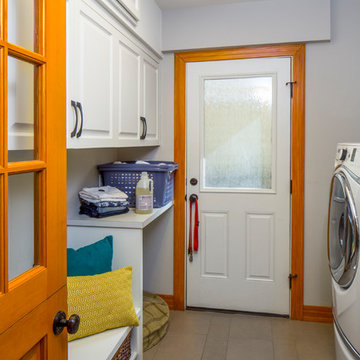
On the same hall is the Laundry/Utility room. Beyond the laundry function, it houses items for the family pet, including storage of leashes, food, etc. and a sleeping space.
The interior Dutch door to the room allows for temporary--but friendly--containment of the sometimes overly-enthusiastic pooch.
The side door leads to an exterior porch, and either the back yard or the street.
dutch door • 6" x 24" & 12" x 24" Stone Peak "Moon Sky" porcelain tile by Pangaea/Sky • "Crisp Linen" Wilsonart plastic laminate • stained oak trim • Swiss Coffee paint (flat) by Benjamin Moore at cabinets • Seattle Mist paint (flat) by Benjamin Moore at walls • Whirlpool washer & Dryer •
Construction by CG&S Design-Build.
Photography by Tre Dunham, Fine focus Photography
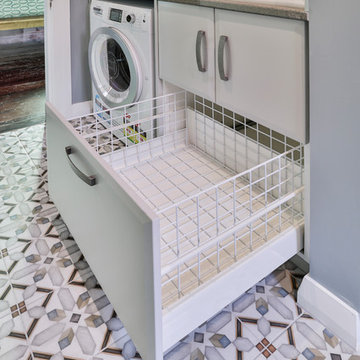
A compact Laundry with bespoke laundry cabinet with pull out laundry hamper for a small space.
Réalisation d'une petite buanderie tradition en U avec un évier 2 bacs, un placard avec porte à panneau surélevé, des portes de placard grises, un plan de travail en quartz modifié, parquet peint, un sol rouge et un plan de travail gris.
Réalisation d'une petite buanderie tradition en U avec un évier 2 bacs, un placard avec porte à panneau surélevé, des portes de placard grises, un plan de travail en quartz modifié, parquet peint, un sol rouge et un plan de travail gris.

Idées déco pour une petite buanderie contemporaine en L dédiée avec un évier encastré, un placard avec porte à panneau surélevé, des portes de placard blanches, un plan de travail en quartz modifié, un mur blanc, un sol en marbre, un lave-linge séchant, un sol blanc et un plan de travail gris.
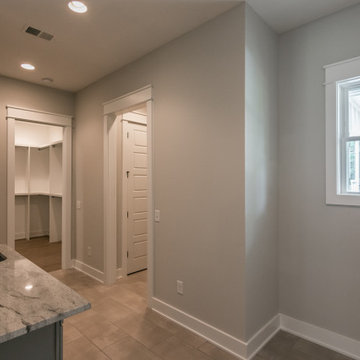
Cette image montre une buanderie linéaire rustique multi-usage et de taille moyenne avec un évier encastré, un placard avec porte à panneau surélevé, des portes de placard grises, un plan de travail en granite, un mur gris, un sol en carrelage de porcelaine, des machines côte à côte, un sol beige et un plan de travail gris.
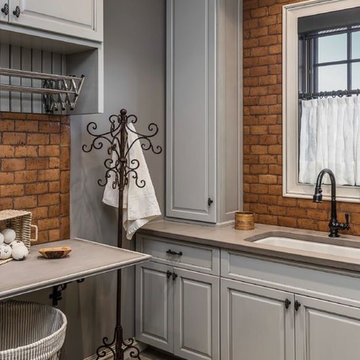
Master Laundry
Cette photo montre une buanderie montagne dédiée avec un évier encastré, un placard avec porte à panneau surélevé, des portes de placard grises, un mur gris et un plan de travail gris.
Cette photo montre une buanderie montagne dédiée avec un évier encastré, un placard avec porte à panneau surélevé, des portes de placard grises, un mur gris et un plan de travail gris.

Original to the home was a beautiful stained glass window. The homeowner’s wanted to reuse it and since the laundry room had no exterior window, it was perfect. Natural light from the skylight above the back stairway filters through it and illuminates the laundry room. What was an otherwise mundane space now showcases a beautiful art piece. The room also features one of Cambria’s newest counter top colors, Parys. The rich blue and gray tones are seen again in the blue wall paint and the stainless steel sink and faucet finish. Twin Cities Closet Company provided for this small space making the most of every square inch.

Idées déco pour une buanderie linéaire classique avec un évier encastré, un placard avec porte à panneau surélevé, des portes de placard blanches, un mur blanc, des machines côte à côte et un plan de travail gris.
Idées déco de buanderies avec un placard avec porte à panneau surélevé et un plan de travail gris
1