Idées déco de buanderies avec un placard avec porte à panneau surélevé et une crédence en céramique
Trier par :
Budget
Trier par:Populaires du jour
1 - 20 sur 64 photos
1 sur 3

Every remodel comes with its new challenges and solutions. Our client built this home over 40 years ago and every inch of the home has some sentimental value. They had outgrown the original kitchen. It was too small, lacked counter space and storage, and desperately needed an updated look. The homeowners wanted to open up and enlarge the kitchen and let the light in to create a brighter and bigger space. Consider it done! We put in an expansive 14 ft. multifunctional island with a dining nook. We added on a large, walk-in pantry space that flows seamlessly from the kitchen. All appliances are new, built-in, and some cladded to match the custom glazed cabinetry. We even installed an automated attic door in the new Utility Room that operates with a remote. New windows were installed in the addition to let the natural light in and provide views to their gorgeous property.

The laundry room between the kitchen and powder room received new cabinets, washer and dryer, cork flooring, as well as the new lighting.
JRY & Co.
Cette photo montre une buanderie parallèle chic dédiée et de taille moyenne avec un placard avec porte à panneau surélevé, des portes de placard blanches, un plan de travail en quartz modifié, une crédence blanche, une crédence en céramique, un sol en liège, un sol blanc, un mur beige et des machines côte à côte.
Cette photo montre une buanderie parallèle chic dédiée et de taille moyenne avec un placard avec porte à panneau surélevé, des portes de placard blanches, un plan de travail en quartz modifié, une crédence blanche, une crédence en céramique, un sol en liège, un sol blanc, un mur beige et des machines côte à côte.

Exemple d'une buanderie nature dédiée et de taille moyenne avec un évier 2 bacs, un placard avec porte à panneau surélevé, plan de travail en marbre, une crédence en céramique, un sol en carrelage de céramique, des machines dissimulées, un sol multicolore et un plan de travail blanc.
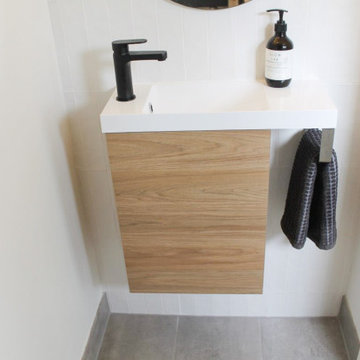
Laundry Renovations Perth, Perth Laundry, Laundries Perth, Small Laundry Renovations Perth, Small Laundries Perth, Toilet Renovations Perth, Powder Rooms Perth, Modern Laundry Renovations

Aménagement d'une grande buanderie classique en L dédiée avec un évier encastré, un placard avec porte à panneau surélevé, des portes de placard blanches, un plan de travail en quartz modifié, une crédence blanche, une crédence en céramique, un mur blanc, un sol en calcaire, des machines côte à côte, un sol noir, un plan de travail blanc, différents designs de plafond et différents habillages de murs.
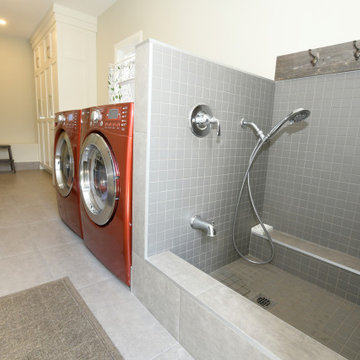
Lots of storage space, a side-by-side washer/dryer configuration and a dog wash station characterize this spacious laundry room.
Cette image montre une buanderie parallèle traditionnelle multi-usage et de taille moyenne avec un placard avec porte à panneau surélevé, des portes de placard blanches, une crédence grise, une crédence en céramique, un sol en carrelage de céramique, des machines côte à côte et un sol gris.
Cette image montre une buanderie parallèle traditionnelle multi-usage et de taille moyenne avec un placard avec porte à panneau surélevé, des portes de placard blanches, une crédence grise, une crédence en céramique, un sol en carrelage de céramique, des machines côte à côte et un sol gris.
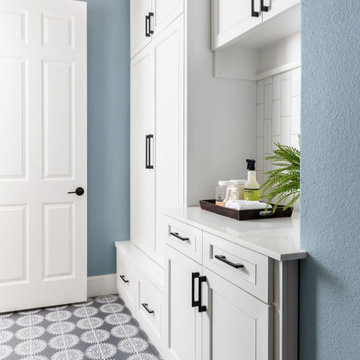
Idée de décoration pour une buanderie parallèle tradition dédiée et de taille moyenne avec un évier posé, un placard avec porte à panneau surélevé, des portes de placard grises, un plan de travail en quartz modifié, une crédence blanche, une crédence en céramique, un mur bleu, un sol en carrelage de porcelaine, des machines côte à côte, un sol gris et un plan de travail blanc.
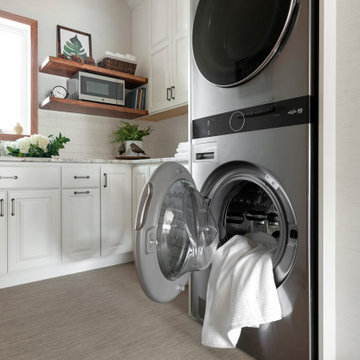
Réalisation d'une petite buanderie parallèle craftsman multi-usage avec un évier encastré, un placard avec porte à panneau surélevé, des portes de placard blanches, un plan de travail en granite, une crédence blanche, une crédence en céramique, un mur beige, un sol en vinyl, des machines superposées, un sol beige, un plan de travail blanc et du papier peint.

Benchtops -Caesarstone
Cupboards - Polytec Ascot Profile
Trough - Zoe Eva Ceramic Trough
Mixer - Zoe Positano
Idées déco pour une grande buanderie parallèle avec un placard, un évier de ferme, un placard avec porte à panneau surélevé, différentes finitions de placard, un plan de travail en quartz modifié, une crédence blanche, une crédence en céramique, un mur blanc, un sol en vinyl, des machines superposées, un sol multicolore, un plan de travail blanc, différents designs de plafond et différents habillages de murs.
Idées déco pour une grande buanderie parallèle avec un placard, un évier de ferme, un placard avec porte à panneau surélevé, différentes finitions de placard, un plan de travail en quartz modifié, une crédence blanche, une crédence en céramique, un mur blanc, un sol en vinyl, des machines superposées, un sol multicolore, un plan de travail blanc, différents designs de plafond et différents habillages de murs.
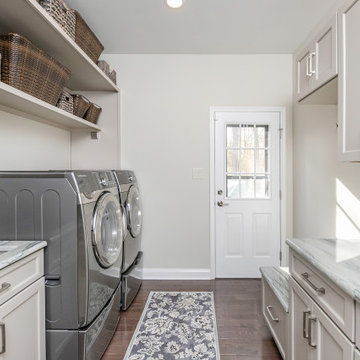
This elegant open-concept Voorhees kitchen features plenty of storage and counter space, island seating, a desk area with an in-drawer charging station, and easy access to the outdoor space. The nearby powder room and laundry now have complimentary finishes.
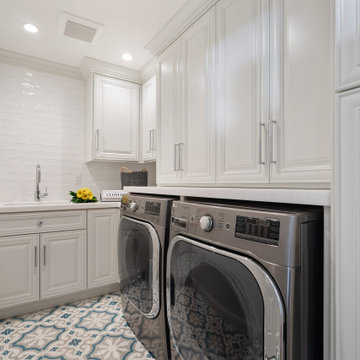
Aménagement d'une buanderie classique en L dédiée et de taille moyenne avec un évier encastré, un placard avec porte à panneau surélevé, des portes de placard grises, un plan de travail en quartz modifié, une crédence blanche, une crédence en céramique, un sol en carrelage de porcelaine, des machines côte à côte, un sol bleu et un plan de travail blanc.
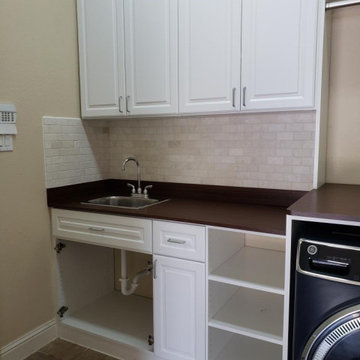
Custom laundry room storage with a new sink added and backsplash tile.
Inspiration pour une buanderie traditionnelle dédiée avec un évier utilitaire, un placard avec porte à panneau surélevé, des portes de placard blanches, un plan de travail en stratifié, une crédence beige, une crédence en céramique, un sol en carrelage de céramique, des machines côte à côte, un sol beige et un plan de travail marron.
Inspiration pour une buanderie traditionnelle dédiée avec un évier utilitaire, un placard avec porte à panneau surélevé, des portes de placard blanches, un plan de travail en stratifié, une crédence beige, une crédence en céramique, un sol en carrelage de céramique, des machines côte à côte, un sol beige et un plan de travail marron.
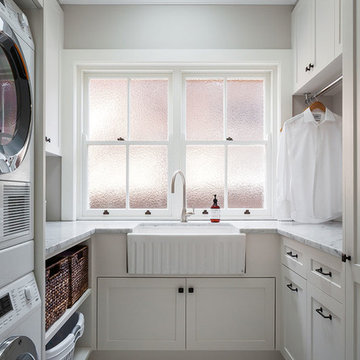
Perrin & Rowe taps, and glass pendant lights adorn this Sydney home.
Designer: Marina Wong
Photography: Katherine Lu
Idée de décoration pour une grande buanderie parallèle tradition avec un évier de ferme, un placard avec porte à panneau surélevé, des portes de placard grises, plan de travail en marbre, une crédence blanche, une crédence en céramique, parquet foncé et un sol marron.
Idée de décoration pour une grande buanderie parallèle tradition avec un évier de ferme, un placard avec porte à panneau surélevé, des portes de placard grises, plan de travail en marbre, une crédence blanche, une crédence en céramique, parquet foncé et un sol marron.

Cette photo montre une buanderie sud-ouest américain en bois foncé et U dédiée et de taille moyenne avec un évier encastré, un placard avec porte à panneau surélevé, un plan de travail en granite, une crédence multicolore, une crédence en céramique, un sol en carrelage de céramique, un mur blanc et des machines côte à côte.
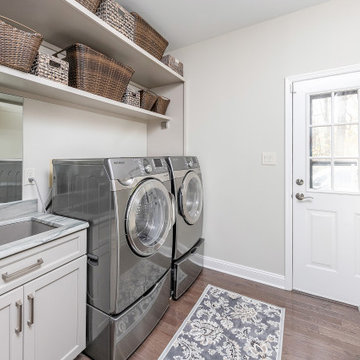
This elegant open-concept Voorhees kitchen features plenty of storage and counter space, island seating, a desk area with an in-drawer charging station, and easy access to the outdoor space. The nearby powder room and laundry now have complimentary finishes.
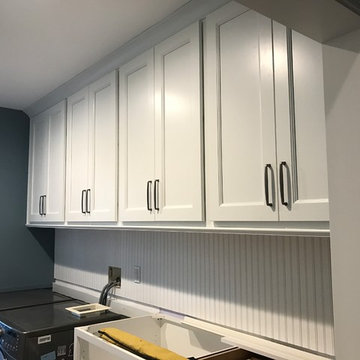
Cette image montre une grande buanderie design en L avec un évier posé, un placard avec porte à panneau surélevé, des portes de placard blanches, un plan de travail en granite, une crédence multicolore, une crédence en céramique et un sol en carrelage de céramique.
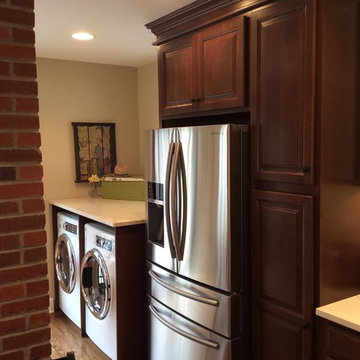
Idée de décoration pour une buanderie parallèle tradition en bois foncé de taille moyenne avec un évier de ferme, un placard avec porte à panneau surélevé, un plan de travail en quartz modifié, une crédence beige, une crédence en céramique et un sol en bois brun.
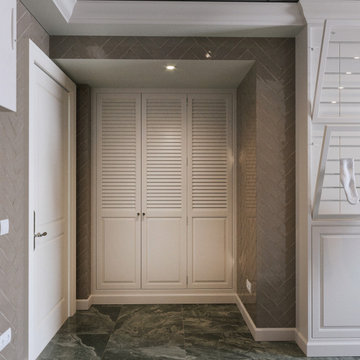
3d interior rendering of Laundry room
Aménagement d'une buanderie classique multi-usage et de taille moyenne avec un évier de ferme, un placard avec porte à panneau surélevé, des portes de placard blanches, un plan de travail en quartz, une crédence en céramique, un sol en carrelage de porcelaine, des machines côte à côte et un plan de travail blanc.
Aménagement d'une buanderie classique multi-usage et de taille moyenne avec un évier de ferme, un placard avec porte à panneau surélevé, des portes de placard blanches, un plan de travail en quartz, une crédence en céramique, un sol en carrelage de porcelaine, des machines côte à côte et un plan de travail blanc.
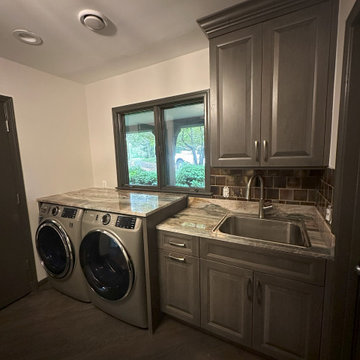
Cabinetry: Showplace EVO
Style: Channing
Finish: Cherry Flagstone
Designer: Andrea Yeip
Cette image montre une buanderie parallèle bohème en bois foncé multi-usage et de taille moyenne avec un évier utilitaire, un placard avec porte à panneau surélevé, un plan de travail en granite, une crédence marron, une crédence en céramique, un mur beige, parquet foncé, des machines côte à côte, un sol marron et un plan de travail marron.
Cette image montre une buanderie parallèle bohème en bois foncé multi-usage et de taille moyenne avec un évier utilitaire, un placard avec porte à panneau surélevé, un plan de travail en granite, une crédence marron, une crédence en céramique, un mur beige, parquet foncé, des machines côte à côte, un sol marron et un plan de travail marron.

Every remodel comes with its new challenges and solutions. Our client built this home over 40 years ago and every inch of the home has some sentimental value. They had outgrown the original kitchen. It was too small, lacked counter space and storage, and desperately needed an updated look. The homeowners wanted to open up and enlarge the kitchen and let the light in to create a brighter and bigger space. Consider it done! We put in an expansive 14 ft. multifunctional island with a dining nook. We added on a large, walk-in pantry space that flows seamlessly from the kitchen. All appliances are new, built-in, and some cladded to match the custom glazed cabinetry. We even installed an automated attic door in the new Utility Room that operates with a remote. New windows were installed in the addition to let the natural light in and provide views to their gorgeous property.
Idées déco de buanderies avec un placard avec porte à panneau surélevé et une crédence en céramique
1