Idées déco de buanderies avec un placard et des portes de placards vertess
Trier par :
Budget
Trier par:Populaires du jour
1 - 20 sur 21 photos

Cette image montre une buanderie linéaire de taille moyenne avec un placard, un placard à porte shaker, des portes de placards vertess, un plan de travail en bois, un mur beige, parquet clair, des machines côte à côte, un sol gris et un plan de travail marron.
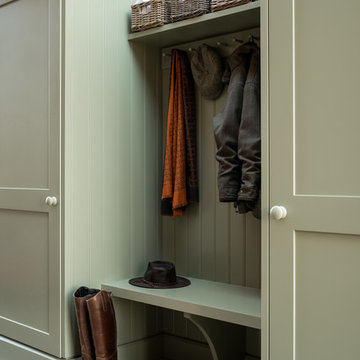
Beautiful tongue and groove and shaker boot room.
Cette photo montre une buanderie linéaire tendance de taille moyenne avec un placard, un placard à porte shaker, des portes de placards vertess et un sol rouge.
Cette photo montre une buanderie linéaire tendance de taille moyenne avec un placard, un placard à porte shaker, des portes de placards vertess et un sol rouge.

Brunswick Parlour transforms a Victorian cottage into a hard-working, personalised home for a family of four.
Our clients loved the character of their Brunswick terrace home, but not its inefficient floor plan and poor year-round thermal control. They didn't need more space, they just needed their space to work harder.
The front bedrooms remain largely untouched, retaining their Victorian features and only introducing new cabinetry. Meanwhile, the main bedroom’s previously pokey en suite and wardrobe have been expanded, adorned with custom cabinetry and illuminated via a generous skylight.
At the rear of the house, we reimagined the floor plan to establish shared spaces suited to the family’s lifestyle. Flanked by the dining and living rooms, the kitchen has been reoriented into a more efficient layout and features custom cabinetry that uses every available inch. In the dining room, the Swiss Army Knife of utility cabinets unfolds to reveal a laundry, more custom cabinetry, and a craft station with a retractable desk. Beautiful materiality throughout infuses the home with warmth and personality, featuring Blackbutt timber flooring and cabinetry, and selective pops of green and pink tones.
The house now works hard in a thermal sense too. Insulation and glazing were updated to best practice standard, and we’ve introduced several temperature control tools. Hydronic heating installed throughout the house is complemented by an evaporative cooling system and operable skylight.
The result is a lush, tactile home that increases the effectiveness of every existing inch to enhance daily life for our clients, proving that good design doesn’t need to add space to add value.
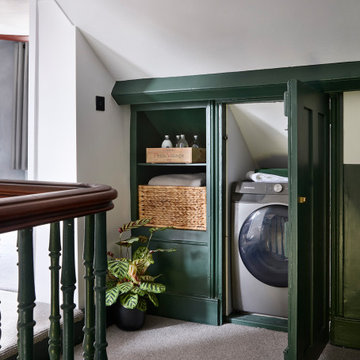
Creating a utility area on the 1st floor in an unutilised cupboard
Cette image montre une petite buanderie linéaire urbaine avec un placard, un placard à porte shaker et des portes de placards vertess.
Cette image montre une petite buanderie linéaire urbaine avec un placard, un placard à porte shaker et des portes de placards vertess.
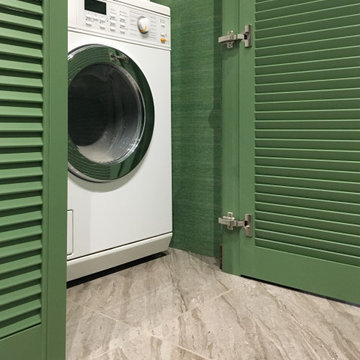
Aménagement d'une petite buanderie contemporaine avec un placard, un placard à porte persienne, des portes de placards vertess, un mur vert, un sol en carrelage de porcelaine, un lave-linge séchant et un sol gris.
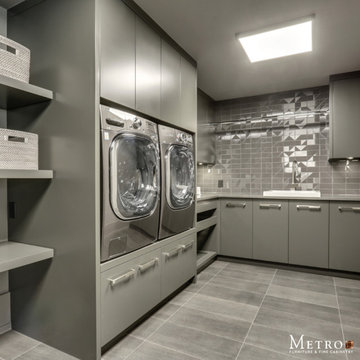
Aménagement d'une buanderie contemporaine en L avec un placard, un évier 1 bac, un placard à porte plane, des portes de placards vertess, un plan de travail en quartz modifié, une crédence grise, une crédence en carreau de verre, un mur gris, des machines côte à côte et un plan de travail gris.
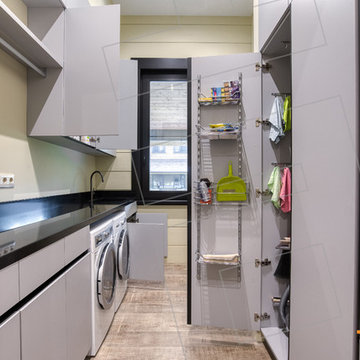
Cette photo montre une buanderie tendance de taille moyenne avec un placard et des portes de placards vertess.
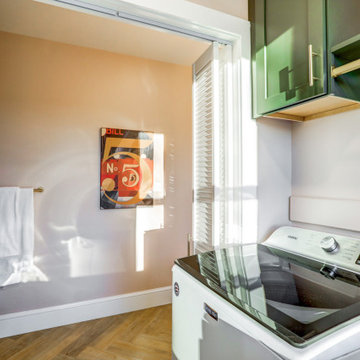
Laundry room in primary bathroom remodel
Aménagement d'une buanderie linéaire contemporaine de taille moyenne avec un placard, un placard avec porte à panneau encastré, des portes de placards vertess, un sol en vinyl et un sol beige.
Aménagement d'une buanderie linéaire contemporaine de taille moyenne avec un placard, un placard avec porte à panneau encastré, des portes de placards vertess, un sol en vinyl et un sol beige.
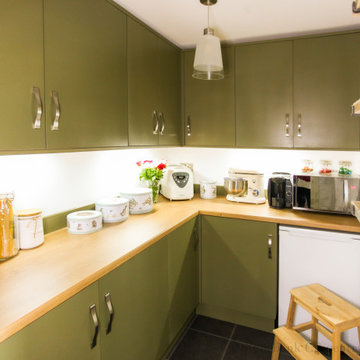
Réalisation d'une buanderie linéaire champêtre de taille moyenne avec un placard, un évier de ferme, un placard à porte shaker, des portes de placards vertess, un plan de travail en bois, une crédence beige, une crédence en carreau de porcelaine, un mur blanc, un sol en carrelage de céramique, un lave-linge séchant et un sol gris.
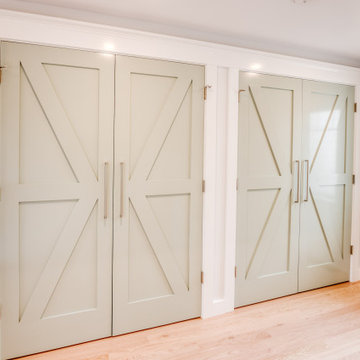
Cette photo montre une buanderie linéaire avec un placard et des portes de placards vertess.
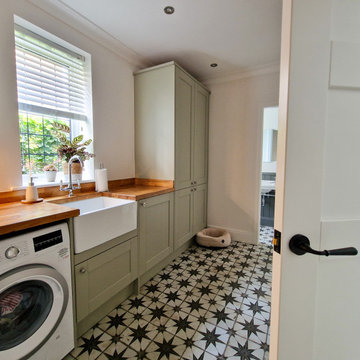
Integrated cabinetry within utility room. Traditional timeless styling with shaker doors and belfast sink.
Aménagement d'une buanderie parallèle craftsman de taille moyenne avec un placard, un évier de ferme, un placard à porte shaker, des portes de placards vertess, un plan de travail en bois, un mur blanc, un sol en carrelage de porcelaine, des machines côte à côte, un sol blanc et un plan de travail marron.
Aménagement d'une buanderie parallèle craftsman de taille moyenne avec un placard, un évier de ferme, un placard à porte shaker, des portes de placards vertess, un plan de travail en bois, un mur blanc, un sol en carrelage de porcelaine, des machines côte à côte, un sol blanc et un plan de travail marron.
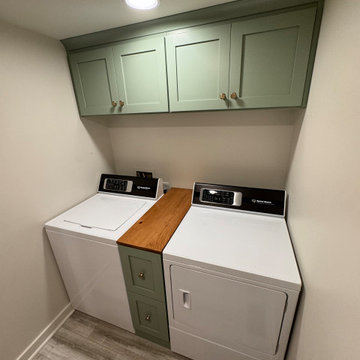
Idée de décoration pour une buanderie linéaire de taille moyenne avec un placard, un placard à porte shaker, des portes de placards vertess, un plan de travail en bois, un mur beige, parquet clair, des machines côte à côte, un sol gris et un plan de travail marron.
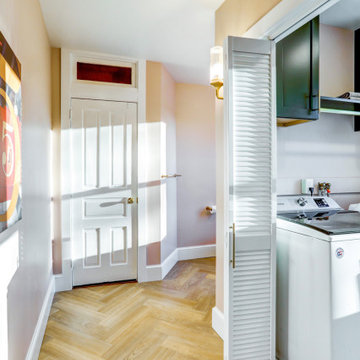
Laundry room in primary bathroom remodel
Réalisation d'une buanderie linéaire design de taille moyenne avec un placard, un placard avec porte à panneau encastré, des portes de placards vertess, un sol en vinyl et un sol beige.
Réalisation d'une buanderie linéaire design de taille moyenne avec un placard, un placard avec porte à panneau encastré, des portes de placards vertess, un sol en vinyl et un sol beige.
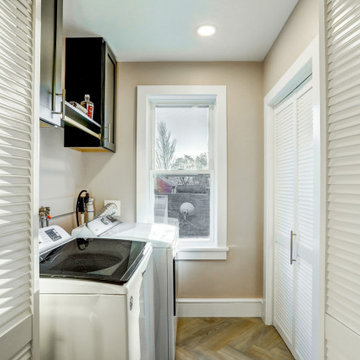
Laundry room in primary bathroom remodel
Idées déco pour une buanderie linéaire contemporaine de taille moyenne avec un placard, un placard avec porte à panneau encastré, des portes de placards vertess, un sol en vinyl et un sol beige.
Idées déco pour une buanderie linéaire contemporaine de taille moyenne avec un placard, un placard avec porte à panneau encastré, des portes de placards vertess, un sol en vinyl et un sol beige.
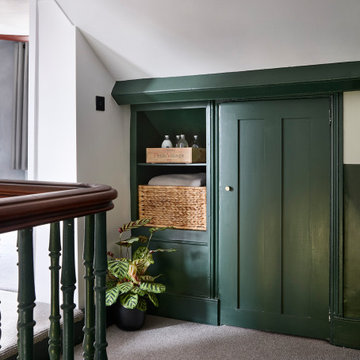
Creating a utility area on the 1st floor in an unutilised cupboard
Cette photo montre une petite buanderie linéaire industrielle avec un placard, un placard à porte shaker et des portes de placards vertess.
Cette photo montre une petite buanderie linéaire industrielle avec un placard, un placard à porte shaker et des portes de placards vertess.
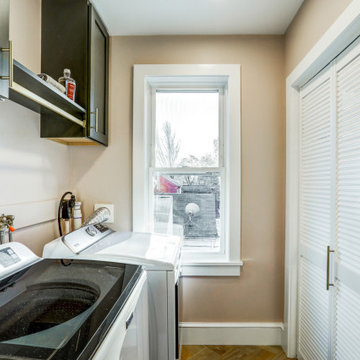
Laundry room in primary bathroom remodel
Inspiration pour une buanderie linéaire design de taille moyenne avec un placard, un placard avec porte à panneau encastré, des portes de placards vertess, un sol en vinyl et un sol beige.
Inspiration pour une buanderie linéaire design de taille moyenne avec un placard, un placard avec porte à panneau encastré, des portes de placards vertess, un sol en vinyl et un sol beige.
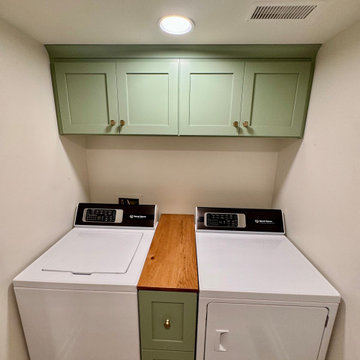
Exemple d'une buanderie linéaire de taille moyenne avec un placard, un placard à porte shaker, des portes de placards vertess, un plan de travail en bois, un mur beige, parquet clair, des machines côte à côte, un sol gris et un plan de travail marron.
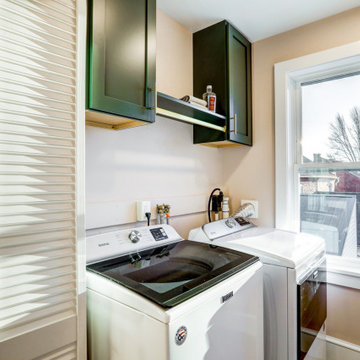
Laundry room in primary bathroom remodel
Idée de décoration pour une buanderie linéaire design de taille moyenne avec un placard, un placard avec porte à panneau encastré, des portes de placards vertess, un sol en vinyl et un sol beige.
Idée de décoration pour une buanderie linéaire design de taille moyenne avec un placard, un placard avec porte à panneau encastré, des portes de placards vertess, un sol en vinyl et un sol beige.
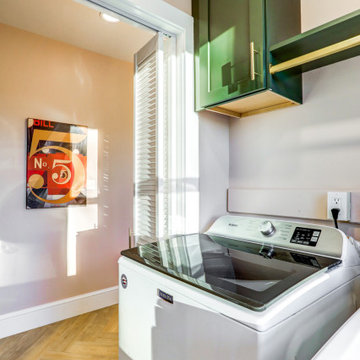
Laundry room in primary bathroom remodel
Cette image montre une buanderie linéaire design de taille moyenne avec un placard, un placard avec porte à panneau encastré, des portes de placards vertess, un sol en vinyl et un sol beige.
Cette image montre une buanderie linéaire design de taille moyenne avec un placard, un placard avec porte à panneau encastré, des portes de placards vertess, un sol en vinyl et un sol beige.
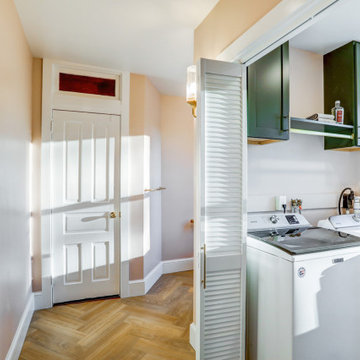
Laundry room in primary bathroom remodel
Cette photo montre une buanderie linéaire tendance de taille moyenne avec un placard, un placard avec porte à panneau encastré, des portes de placards vertess, un sol en vinyl et un sol beige.
Cette photo montre une buanderie linéaire tendance de taille moyenne avec un placard, un placard avec porte à panneau encastré, des portes de placards vertess, un sol en vinyl et un sol beige.
Idées déco de buanderies avec un placard et des portes de placards vertess
1