Idées déco de buanderies avec un placard et sol en stratifié
Trier par :
Budget
Trier par:Populaires du jour
1 - 20 sur 49 photos
1 sur 3

This portion of the remodel was designed by removing updating the laundry closet, installing IKEA cabinets with custom IKEA fronts by Dendra Doors, maple butcher block countertop, front load washer and dryer, and painting the existing closet doors to freshen up the look of the space.

Adrienne Bizzarri Photography
Exemple d'une petite buanderie linéaire chic avec un placard, un évier posé, des portes de placard blanches, un plan de travail en quartz modifié, un mur gris, sol en stratifié, des machines superposées, un plan de travail blanc et un placard à porte shaker.
Exemple d'une petite buanderie linéaire chic avec un placard, un évier posé, des portes de placard blanches, un plan de travail en quartz modifié, un mur gris, sol en stratifié, des machines superposées, un plan de travail blanc et un placard à porte shaker.

Modern Laundry Room, Cobalt Grey, sorting the Laundry by Fabric and Color
Idée de décoration pour une buanderie nordique en L de taille moyenne avec un placard, un placard à porte plane, des portes de placard grises, un plan de travail en stratifié, un mur blanc, sol en stratifié, un lave-linge séchant, un sol beige et un plan de travail gris.
Idée de décoration pour une buanderie nordique en L de taille moyenne avec un placard, un placard à porte plane, des portes de placard grises, un plan de travail en stratifié, un mur blanc, sol en stratifié, un lave-linge séchant, un sol beige et un plan de travail gris.
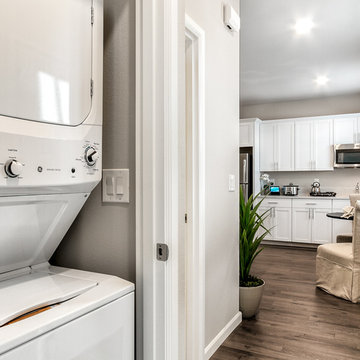
A stackable washer and dryer is included in the NextGen suite and it neatly tucked away yet accessible when needed. This amenity continues to add a touch of privacy while still being until the same roof as the main house.

Kitchen Renovation - Added Laundry room attached to Kitchen in unused garage space
Exemple d'une petite buanderie linéaire chic avec un placard, un placard à porte shaker, des portes de placard blanches, un mur beige, sol en stratifié, des machines côte à côte et un sol gris.
Exemple d'une petite buanderie linéaire chic avec un placard, un placard à porte shaker, des portes de placard blanches, un mur beige, sol en stratifié, des machines côte à côte et un sol gris.

Idée de décoration pour une petite buanderie linéaire tradition avec un placard, un évier encastré, des portes de placard turquoises, un plan de travail en bois, un mur blanc, sol en stratifié, des machines côte à côte, un sol gris et un plan de travail blanc.

Idées déco pour une petite buanderie linéaire craftsman en bois clair avec un placard, un placard avec porte à panneau encastré, un plan de travail en stratifié, un mur blanc, sol en stratifié, des machines côte à côte, un sol multicolore et un plan de travail blanc.

Reforma integral Sube Interiorismo www.subeinteriorismo.com
Biderbost Photo
Cette photo montre une buanderie chic en L de taille moyenne avec un placard, un évier encastré, un placard avec porte à panneau surélevé, des portes de placard grises, un plan de travail en quartz modifié, une crédence blanche, une crédence en quartz modifié, un mur multicolore, sol en stratifié, un lave-linge séchant, un sol marron, un plan de travail blanc, un plafond décaissé et du papier peint.
Cette photo montre une buanderie chic en L de taille moyenne avec un placard, un évier encastré, un placard avec porte à panneau surélevé, des portes de placard grises, un plan de travail en quartz modifié, une crédence blanche, une crédence en quartz modifié, un mur multicolore, sol en stratifié, un lave-linge séchant, un sol marron, un plan de travail blanc, un plafond décaissé et du papier peint.

The sperate laundry room was integrated into the kitchen and the client loves having the laundry hidden behind cupboards. The door to the backyard allows are easy access to the washing line.
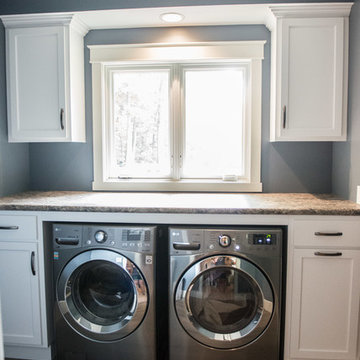
Through the master bath suite & the walk-in closet, you will find the master laundry. The perfect combination of storage, folding space & function. White painted maple cabinetry in a shaker style features a roll out trash & a pull out ironing board.
Portraits by Mandi
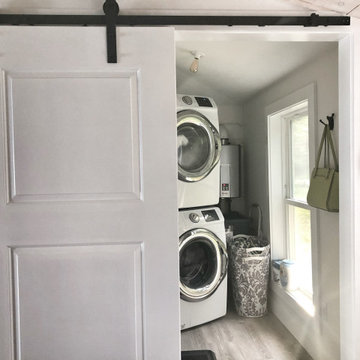
Compact laundry room with heat pump hot water heater and other utilities. we're all about maximizing space!
Réalisation d'une petite buanderie linéaire marine avec un placard, un mur blanc, sol en stratifié, des machines superposées et un sol gris.
Réalisation d'une petite buanderie linéaire marine avec un placard, un mur blanc, sol en stratifié, des machines superposées et un sol gris.

Complete Accessory Dwelling Unit Build
Hallway with Stacking Laundry units
Réalisation d'une petite buanderie parallèle nordique avec un placard, des machines superposées, un sol marron, un placard à porte plane, des portes de placard blanches, un plan de travail blanc, un plan de travail en granite, un mur beige, sol en stratifié et un évier posé.
Réalisation d'une petite buanderie parallèle nordique avec un placard, des machines superposées, un sol marron, un placard à porte plane, des portes de placard blanches, un plan de travail blanc, un plan de travail en granite, un mur beige, sol en stratifié et un évier posé.
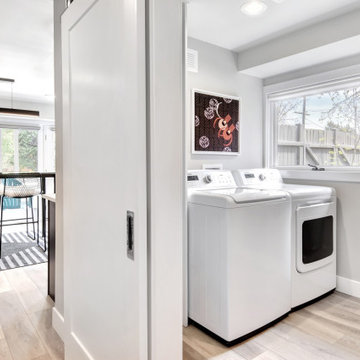
Exemple d'une petite buanderie rétro avec un placard, sol en stratifié, des machines côte à côte et un sol beige.

The Chatsworth Residence was a complete renovation of a 1950's suburban Dallas ranch home. From the offset of this project, the owner intended for this to be a real estate investment property, and subsequently contracted David to develop a design design that would appeal to a broad rental market and to lead the renovation project.
The scope of the renovation to this residence included a semi-gut down to the studs, new roof, new HVAC system, new kitchen, new laundry area, and a full rehabilitation of the property. Maintaining a tight budget for the project, David worked with the owner to maintain a high level of craftsmanship and quality of work throughout the project.
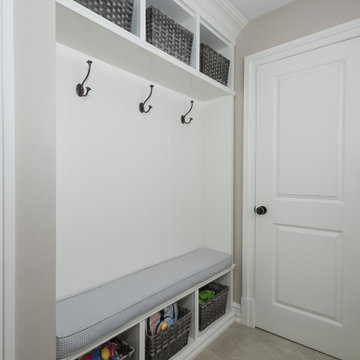
Idées déco pour une buanderie linéaire moderne de taille moyenne avec un placard, un évier 2 bacs, un placard avec porte à panneau encastré, des portes de placard blanches, un plan de travail en granite, un mur beige, sol en stratifié, des machines côte à côte, un sol gris et un plan de travail blanc.

Cette image montre une très grande buanderie linéaire traditionnelle avec un placard, un évier de ferme, un placard à porte shaker, des portes de placard blanches, un plan de travail en stratifié, un mur beige, sol en stratifié, des machines côte à côte, un sol marron et un plan de travail gris.
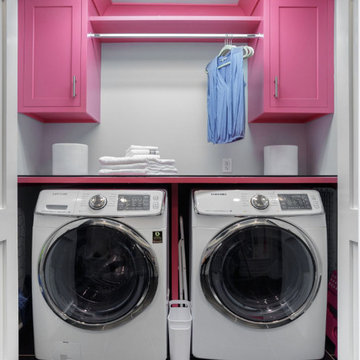
Réalisation d'une petite buanderie linéaire tradition avec un placard, un placard avec porte à panneau encastré, un plan de travail en surface solide, sol en stratifié, un sol noir et un mur gris.

Indigo blue Fabuwood cabinets for a laundry room with a custom butcher block countertop
Réalisation d'une petite buanderie linéaire marine avec un placard, un évier encastré, un placard à porte shaker, des portes de placard bleues, un plan de travail en bois, un mur blanc, sol en stratifié, des machines côte à côte, un sol marron et un plan de travail marron.
Réalisation d'une petite buanderie linéaire marine avec un placard, un évier encastré, un placard à porte shaker, des portes de placard bleues, un plan de travail en bois, un mur blanc, sol en stratifié, des machines côte à côte, un sol marron et un plan de travail marron.
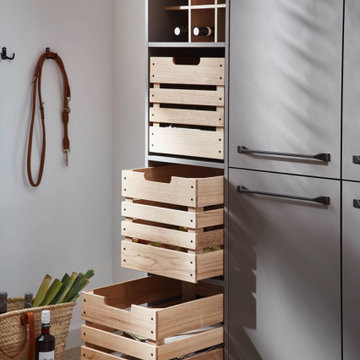
Modern Laundry Room, Cobalt Grey
Aménagement d'une buanderie scandinave en L de taille moyenne avec un placard, un placard à porte plane, des portes de placard grises, un plan de travail en stratifié, un mur blanc, sol en stratifié, un lave-linge séchant, un sol beige et un plan de travail gris.
Aménagement d'une buanderie scandinave en L de taille moyenne avec un placard, un placard à porte plane, des portes de placard grises, un plan de travail en stratifié, un mur blanc, sol en stratifié, un lave-linge séchant, un sol beige et un plan de travail gris.

D&M Images
Idée de décoration pour une petite buanderie linéaire urbaine avec un placard, des portes de placard blanches, un plan de travail en stratifié, sol en stratifié, des machines superposées, un plan de travail gris, un mur blanc et un sol marron.
Idée de décoration pour une petite buanderie linéaire urbaine avec un placard, des portes de placard blanches, un plan de travail en stratifié, sol en stratifié, des machines superposées, un plan de travail gris, un mur blanc et un sol marron.
Idées déco de buanderies avec un placard et sol en stratifié
1