Idées déco de buanderies avec un placard et un sol en ardoise
Trier par :
Budget
Trier par:Populaires du jour
1 - 7 sur 7 photos
1 sur 3

Mud room perfect for everyone to organize after school and rainy days.
Inspiration pour une buanderie parallèle marine de taille moyenne avec un placard, un placard à porte shaker, des portes de placard blanches, un plan de travail en bois, un mur beige, un sol en ardoise, un sol gris et un plan de travail marron.
Inspiration pour une buanderie parallèle marine de taille moyenne avec un placard, un placard à porte shaker, des portes de placard blanches, un plan de travail en bois, un mur beige, un sol en ardoise, un sol gris et un plan de travail marron.
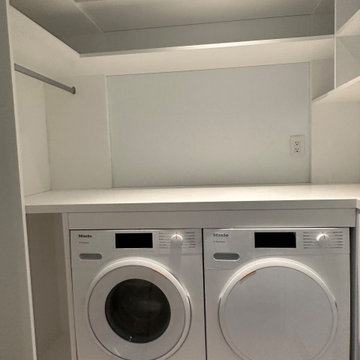
Custom walk in closets were designed by Studioteka for the primary bedroom and guest bedroom, and a custom laundry room was also designed for the space with a side-by-side configuration and folding, hanging, and storage space above and on either side. The team measured the number of linear feet of different types of hanging (long vs. short) as well as optimizing storage for jewelry, shoes, purses, and other items. Our custom pull detail can be found on all the drawers, bringing a seamless, clean, and organized look to the space.
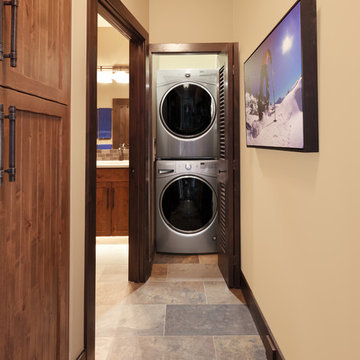
Compact laundry closet with high capacity machines.
Inspiration pour une petite buanderie linéaire chalet avec un placard, un mur beige, un sol en ardoise, des machines superposées et un sol multicolore.
Inspiration pour une petite buanderie linéaire chalet avec un placard, un mur beige, un sol en ardoise, des machines superposées et un sol multicolore.
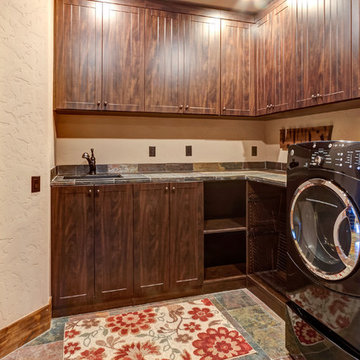
Aménagement d'une buanderie montagne en L et bois foncé de taille moyenne avec un placard, un évier encastré, un placard avec porte à panneau encastré, un plan de travail en stéatite, un mur beige, un sol en ardoise, des machines côte à côte, un sol multicolore et un plan de travail multicolore.
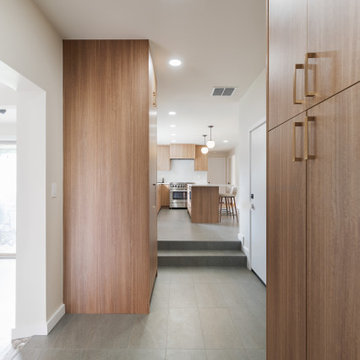
Idée de décoration pour une petite buanderie parallèle tradition en bois brun avec un placard, un placard à porte plane, un mur blanc, un sol en ardoise, des machines superposées et un sol gris.
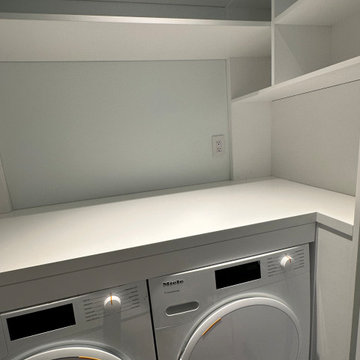
Custom walk in closets were designed by Studioteka for the primary bedroom and guest bedroom, and a custom laundry room was also designed for the space with a side-by-side configuration and folding, hanging, and storage space above and on either side. The team measured the number of linear feet of different types of hanging (long vs. short) as well as optimizing storage for jewelry, shoes, purses, and other items. Our custom pull detail can be found on all the drawers, bringing a seamless, clean, and organized look to the space.
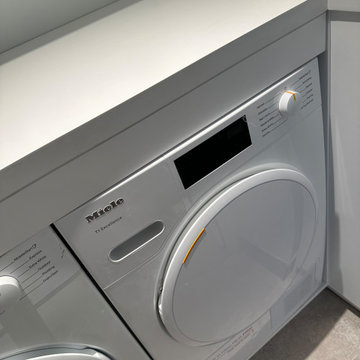
Custom walk in closets were designed by Studioteka for the primary bedroom and guest bedroom, and a custom laundry room was also designed for the space with a side-by-side configuration and folding, hanging, and storage space above and on either side. The team measured the number of linear feet of different types of hanging (long vs. short) as well as optimizing storage for jewelry, shoes, purses, and other items. Our custom pull detail can be found on all the drawers, bringing a seamless, clean, and organized look to the space.
Idées déco de buanderies avec un placard et un sol en ardoise
1