Idées déco de buanderies avec un placard
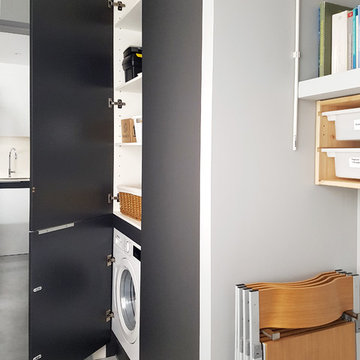
A continuación de la cocina y en los mismos materiales, se integra las columnas lavadero. Tras las puertas, lavadora integrada, espacio para plancha tendedero y almacenaje de limpieza.
Cocina en L con isla en color antracita y blanco. Encimera de cocina en material porcelánico blanco nieve Neolith. Isla con encimera de marmol Blanco Macael.
Cocina abierta al espacio salón comedor.
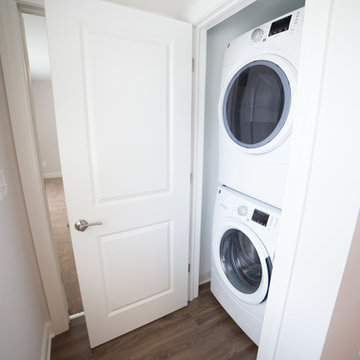
Aménagement d'une petite buanderie classique avec un placard, un mur blanc, parquet foncé, des machines superposées et un sol marron.
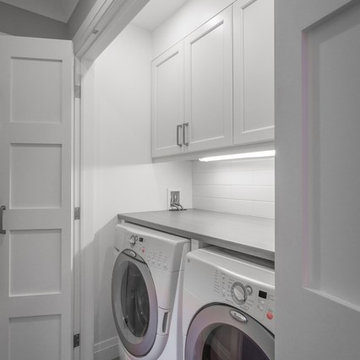
RDZ Photography
Inspiration pour une petite buanderie linéaire traditionnelle avec un placard, un placard à porte shaker, des portes de placard blanches, un plan de travail en stratifié, un mur blanc, un sol en carrelage de porcelaine et des machines côte à côte.
Inspiration pour une petite buanderie linéaire traditionnelle avec un placard, un placard à porte shaker, des portes de placard blanches, un plan de travail en stratifié, un mur blanc, un sol en carrelage de porcelaine et des machines côte à côte.

A semi concealed cat door into the laundry closet helps contain the kitty litter and keeps kitty's business out of sight.
A Kitchen That Works LLC
Idées déco pour une petite buanderie linéaire classique avec un placard, un plan de travail en surface solide, un sol en bois brun, des machines superposées, un mur gris, un sol marron et un plan de travail beige.
Idées déco pour une petite buanderie linéaire classique avec un placard, un plan de travail en surface solide, un sol en bois brun, des machines superposées, un mur gris, un sol marron et un plan de travail beige.
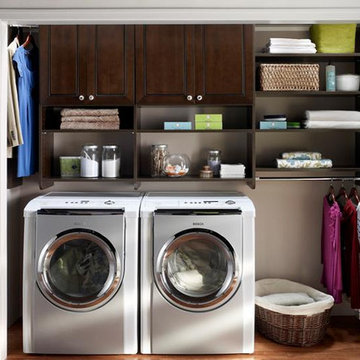
Cette photo montre une petite buanderie linéaire tendance en bois foncé avec un placard, un placard avec porte à panneau surélevé, un mur beige, un sol en bois brun, des machines côte à côte et un sol marron.
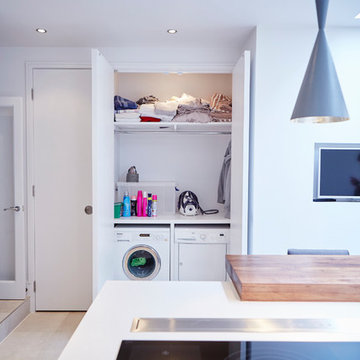
A vast rear extension with top of the range kitchen, worktops and appliances. Vintage mirrored splashbacks and pale porcelain floor tiles soften the large space. The room was sectioned off to create clever storage, a walk in pantry, large utility cupboards and separate bootroom with its own garden access.
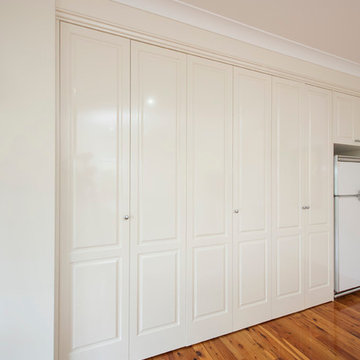
Idée de décoration pour une grande buanderie linéaire tradition avec un placard, un évier posé, des portes de placard blanches, un plan de travail en stratifié, un mur blanc, un sol en bois brun et des machines dissimulées.

Idée de décoration pour une petite buanderie linéaire tradition avec un placard, un évier intégré, un placard à porte plane, des portes de placard blanches, un mur beige, un sol en calcaire, des machines superposées et un sol beige.

In a row home on in the Capitol Hill neighborhood of Washington DC needed a convenient place for their laundry room without taking up highly sought after square footage. Amish custom millwork and cabinets was used to design a hidden laundry room tucked beneath the existing stairs. Custom doors hide away a pair of laundry appliances, a wood countertop, and a reach in coat closet.

Contemporary Small Laundry Room with zellige backsplash tiles.
Exemple d'une petite buanderie linéaire tendance en bois clair avec un placard, un placard à porte plane, un plan de travail en quartz modifié, une crédence blanche, une crédence en terre cuite, un mur blanc, un sol en carrelage de porcelaine, des machines côte à côte, un sol blanc et un plan de travail blanc.
Exemple d'une petite buanderie linéaire tendance en bois clair avec un placard, un placard à porte plane, un plan de travail en quartz modifié, une crédence blanche, une crédence en terre cuite, un mur blanc, un sol en carrelage de porcelaine, des machines côte à côte, un sol blanc et un plan de travail blanc.
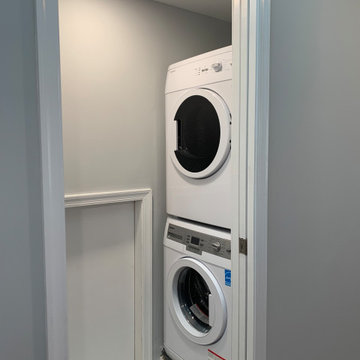
Having an attic master bedroom suite complete with everything you need means including a laundry room so you don't have to lug clothes up and down the stairs. From body to hamper to washer, this attic suite includes a mini laundry room with stackable washer and dryer to save on space.

Inspiration pour une buanderie linéaire minimaliste de taille moyenne avec un placard, un placard avec porte à panneau encastré, des portes de placard blanches, un plan de travail en granite, un mur beige, sol en stratifié, des machines côte à côte, un sol gris, un plan de travail blanc et un évier 2 bacs.
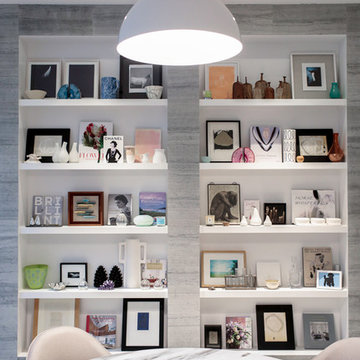
Modern luxury meets warm farmhouse in this Southampton home! Scandinavian inspired furnishings and light fixtures create a clean and tailored look, while the natural materials found in accent walls, casegoods, the staircase, and home decor hone in on a homey feel. An open-concept interior that proves less can be more is how we’d explain this interior. By accentuating the “negative space,” we’ve allowed the carefully chosen furnishings and artwork to steal the show, while the crisp whites and abundance of natural light create a rejuvenated and refreshed interior.
This sprawling 5,000 square foot home includes a salon, ballet room, two media rooms, a conference room, multifunctional study, and, lastly, a guest house (which is a mini version of the main house).
Project Location: Southamptons. Project designed by interior design firm, Betty Wasserman Art & Interiors. From their Chelsea base, they serve clients in Manhattan and throughout New York City, as well as across the tri-state area and in The Hamptons.
For more about Betty Wasserman, click here: https://www.bettywasserman.com/
To learn more about this project, click here: https://www.bettywasserman.com/spaces/southampton-modern-farmhouse/

A laundry lover's dream...linen closet behind KNCrowder's Come Along System. Doors are paired with our patented Catch'n'Close System to ensure a full and quiet closure of the three doors.
You can open and close at 3 doors at once.
A super spacious second floor laundry room can be quickly closed off for a modern clean look.
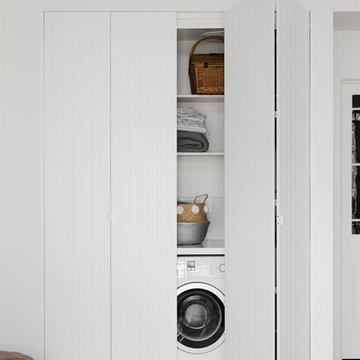
Exemple d'une buanderie tendance de taille moyenne avec un placard, un évier posé, un placard à porte shaker, un plan de travail en granite, un mur blanc, un sol en bois brun, des machines côte à côte, un sol marron et un plan de travail blanc.
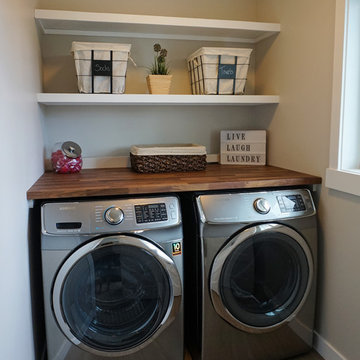
Cette photo montre une petite buanderie linéaire chic avec un placard, un plan de travail en bois, un mur beige, un sol en bois brun et des machines côte à côte.
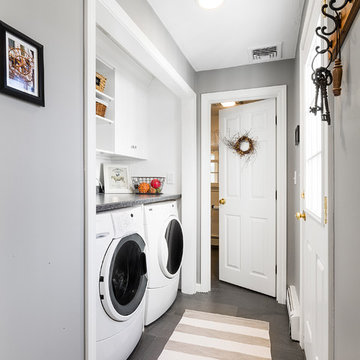
Ashland kitchen/laundry renovation
Inspiration pour une buanderie linéaire traditionnelle de taille moyenne avec un placard, un évier de ferme, un placard à porte shaker, des portes de placard blanches, un plan de travail en stratifié, un mur blanc, un sol en carrelage de porcelaine, des machines côte à côte et un sol gris.
Inspiration pour une buanderie linéaire traditionnelle de taille moyenne avec un placard, un évier de ferme, un placard à porte shaker, des portes de placard blanches, un plan de travail en stratifié, un mur blanc, un sol en carrelage de porcelaine, des machines côte à côte et un sol gris.
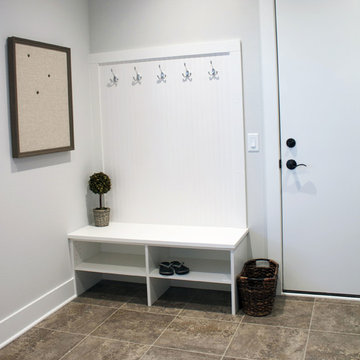
White decorative cubby and ceramic tile complete the mudroom side of enclosed laundry room off of the garage in Waunakee, WI by Degnan Design Builders

The sperate laundry room was integrated into the kitchen and the client loves having the laundry hidden behind cupboards. The door to the backyard allows are easy access to the washing line.

Exemple d'une petite buanderie parallèle moderne avec un placard, un évier de ferme, un placard avec porte à panneau encastré, des portes de placard grises, un plan de travail en bois, un mur blanc, un sol en carrelage de céramique, des machines côte à côte, un sol beige et un plan de travail marron.
Idées déco de buanderies avec un placard
7