Idées déco de buanderies avec un placard
Trier par :
Budget
Trier par:Populaires du jour
21 - 40 sur 1 672 photos
1 sur 2

Автор: Studio Bazi / Алиреза Немати
Фотограф: Полина Полудкина
Idées déco pour une petite buanderie contemporaine en bois brun avec un placard, un sol en bois brun, un sol marron et un lave-linge séchant.
Idées déco pour une petite buanderie contemporaine en bois brun avec un placard, un sol en bois brun, un sol marron et un lave-linge séchant.

Exemple d'une buanderie linéaire tendance en bois clair avec un placard, un évier encastré, un placard à porte plane, un mur blanc, parquet clair, des machines superposées, un sol beige et un plan de travail blanc.

Cette image montre une petite buanderie linéaire traditionnelle avec un plan de travail en surface solide, des machines côte à côte, un placard, des portes de placard grises, un mur blanc, parquet foncé, un sol marron et un plan de travail blanc.
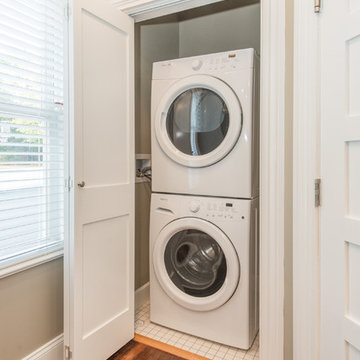
Idée de décoration pour une petite buanderie tradition avec un placard, un mur beige, parquet foncé, des machines superposées et un sol marron.

Photography by Matt Sartain
Idée de décoration pour une petite buanderie linéaire tradition avec un placard, des portes de placard blanches, plan de travail en marbre, des machines côte à côte, un placard à porte shaker, parquet foncé, un sol marron, un plan de travail blanc et un mur blanc.
Idée de décoration pour une petite buanderie linéaire tradition avec un placard, des portes de placard blanches, plan de travail en marbre, des machines côte à côte, un placard à porte shaker, parquet foncé, un sol marron, un plan de travail blanc et un mur blanc.

Réalisation d'une petite buanderie design avec un placard, des portes de placard blanches, un mur blanc, un sol en carrelage de céramique, des machines superposées et un sol blanc.

Cette photo montre une buanderie linéaire nature avec un placard, un évier posé, un placard à porte plane, des portes de placard blanches, un plan de travail en quartz modifié, un mur gris, un sol en carrelage de céramique, des machines côte à côte et un sol blanc.

Kris Moya
Inspiration pour une petite buanderie linéaire traditionnelle avec un placard, un placard à porte plane, des machines côte à côte, un plan de travail en bois, parquet clair, un sol beige, un plan de travail beige et des portes de placard grises.
Inspiration pour une petite buanderie linéaire traditionnelle avec un placard, un placard à porte plane, des machines côte à côte, un plan de travail en bois, parquet clair, un sol beige, un plan de travail beige et des portes de placard grises.
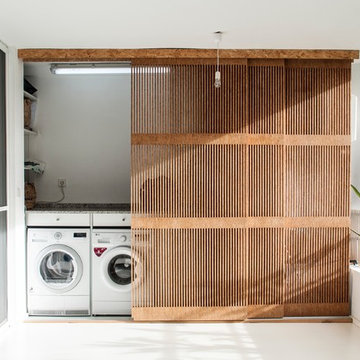
Idées déco pour une petite buanderie linéaire contemporaine avec un placard et des machines côte à côte.
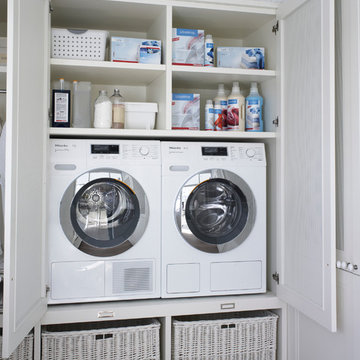
Réalisation d'une buanderie linéaire nordique de taille moyenne avec un placard, des portes de placard blanches et des machines côte à côte.

Richard Mandelkorn
Richard Mandelkorn
A newly connected hallway leading to the master suite had the added benefit of a new laundry closet squeezed in; the original home had a cramped closet in the kitchen downstairs. The space was made efficient with a countertop for folding, a hanging drying rack and cabinet for storage. All is concealed by a traditional barn door, and lit by a new expansive window opposite.
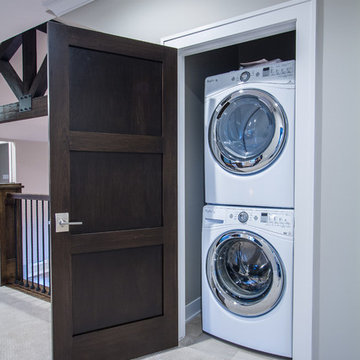
Inspiration pour une petite buanderie traditionnelle avec un placard, moquette et des machines superposées.
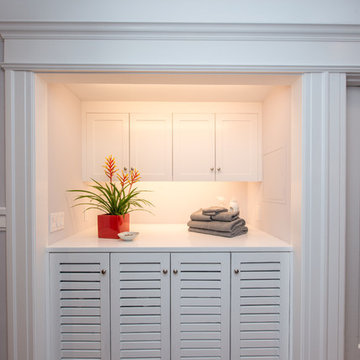
Treve Johnson Photography
Idées déco pour une buanderie linéaire classique de taille moyenne avec un placard, un placard à porte persienne, des portes de placard blanches, un mur bleu, des machines côte à côte, un sol gris et un plan de travail blanc.
Idées déco pour une buanderie linéaire classique de taille moyenne avec un placard, un placard à porte persienne, des portes de placard blanches, un mur bleu, des machines côte à côte, un sol gris et un plan de travail blanc.

Réalisation d'une petite buanderie linéaire minimaliste avec un placard, un placard à porte affleurante, des portes de placard blanches, un plan de travail en quartz modifié, des machines côte à côte et un évier posé.
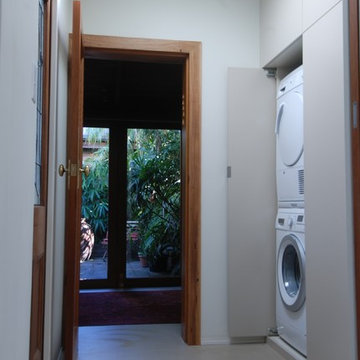
The laundry was designed into custom designed joinery. A Hafele Pivot Door system was designed to neatly glide back into the side of the cupboard to access the front loading washing machine and dryer.
Jeff Hawkins Photography
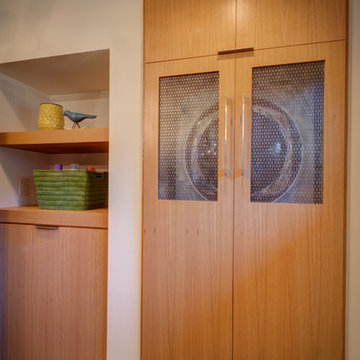
Sid Levin
Revolution Design Build
Réalisation d'une buanderie vintage en bois brun avec un placard, un placard à porte plane et des machines superposées.
Réalisation d'une buanderie vintage en bois brun avec un placard, un placard à porte plane et des machines superposées.
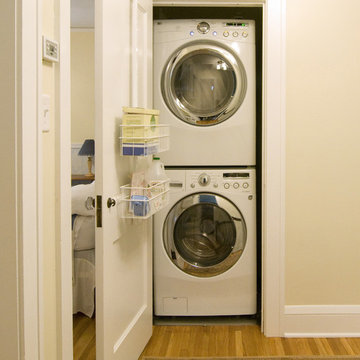
This home was designed by Castle Building and Remodeling's Interior Designer Katie Jaydan.
Exemple d'une buanderie chic avec un placard et des machines superposées.
Exemple d'une buanderie chic avec un placard et des machines superposées.

Inspired by sandy shorelines on the California coast, this beachy blonde vinyl floor brings just the right amount of variation to each room. With the Modin Collection, we have raised the bar on luxury vinyl plank. The result is a new standard in resilient flooring. Modin offers true embossed in register texture, a low sheen level, a rigid SPC core, an industry-leading wear layer, and so much more.

The new construction luxury home was designed by our Carmel design-build studio with the concept of 'hygge' in mind – crafting a soothing environment that exudes warmth, contentment, and coziness without being overly ornate or cluttered. Inspired by Scandinavian style, the design incorporates clean lines and minimal decoration, set against soaring ceilings and walls of windows. These features are all enhanced by warm finishes, tactile textures, statement light fixtures, and carefully selected art pieces.
In the living room, a bold statement wall was incorporated, making use of the 4-sided, 2-story fireplace chase, which was enveloped in large format marble tile. Each bedroom was crafted to reflect a unique character, featuring elegant wallpapers, decor, and luxurious furnishings. The primary bathroom was characterized by dark enveloping walls and floors, accentuated by teak, and included a walk-through dual shower, overhead rain showers, and a natural stone soaking tub.
An open-concept kitchen was fitted, boasting state-of-the-art features and statement-making lighting. Adding an extra touch of sophistication, a beautiful basement space was conceived, housing an exquisite home bar and a comfortable lounge area.
---Project completed by Wendy Langston's Everything Home interior design firm, which serves Carmel, Zionsville, Fishers, Westfield, Noblesville, and Indianapolis.
For more about Everything Home, see here: https://everythinghomedesigns.com/
To learn more about this project, see here:
https://everythinghomedesigns.com/portfolio/modern-scandinavian-luxury-home-westfield/

Cette photo montre une petite buanderie linéaire chic avec un placard, un placard avec porte à panneau encastré, des portes de placard blanches, un plan de travail en bois, une crédence blanche, une crédence en carreau de porcelaine, un sol en bois brun, des machines superposées, un sol marron et un plan de travail marron.
Idées déco de buanderies avec un placard
2