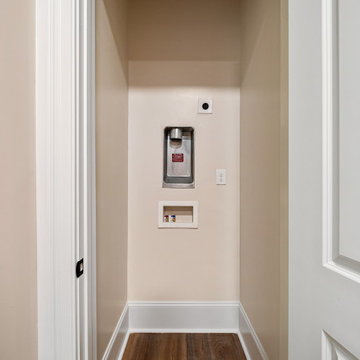Idées déco de buanderies avec un placard
Trier par :
Budget
Trier par:Populaires du jour
1 - 20 sur 343 photos
1 sur 3

Laundry at top of stair landing behind large sliding panels. Each panel is scribed to look like 3 individual doors with routed door pulls as a continuation of the bedroom wardrobe
Image by: Jack Lovel Photography

The new construction luxury home was designed by our Carmel design-build studio with the concept of 'hygge' in mind – crafting a soothing environment that exudes warmth, contentment, and coziness without being overly ornate or cluttered. Inspired by Scandinavian style, the design incorporates clean lines and minimal decoration, set against soaring ceilings and walls of windows. These features are all enhanced by warm finishes, tactile textures, statement light fixtures, and carefully selected art pieces.
In the living room, a bold statement wall was incorporated, making use of the 4-sided, 2-story fireplace chase, which was enveloped in large format marble tile. Each bedroom was crafted to reflect a unique character, featuring elegant wallpapers, decor, and luxurious furnishings. The primary bathroom was characterized by dark enveloping walls and floors, accentuated by teak, and included a walk-through dual shower, overhead rain showers, and a natural stone soaking tub.
An open-concept kitchen was fitted, boasting state-of-the-art features and statement-making lighting. Adding an extra touch of sophistication, a beautiful basement space was conceived, housing an exquisite home bar and a comfortable lounge area.
---Project completed by Wendy Langston's Everything Home interior design firm, which serves Carmel, Zionsville, Fishers, Westfield, Noblesville, and Indianapolis.
For more about Everything Home, see here: https://everythinghomedesigns.com/
To learn more about this project, see here:
https://everythinghomedesigns.com/portfolio/modern-scandinavian-luxury-home-westfield/

Idées déco pour une petite buanderie éclectique en U avec un placard, un évier de ferme, un placard à porte shaker, des portes de placard bleues, un plan de travail en quartz, une crédence beige, une crédence en carrelage de pierre, un mur blanc, un sol en carrelage de céramique, des machines superposées, un sol multicolore, un plan de travail blanc et un plafond voûté.

Cette image montre une petite buanderie linéaire traditionnelle avec un placard, un plan de travail en quartz modifié, une crédence blanche, une crédence en carrelage métro, un mur blanc, un sol en bois brun, des machines côte à côte, un sol marron et un plan de travail blanc.

Inspiration pour une petite buanderie linéaire design avec un placard, un évier encastré, un placard à porte plane, des portes de placard beiges, un plan de travail en quartz modifié, un mur vert, parquet clair, des machines superposées, un sol marron et un plan de travail beige.

The built-ins hide the washer and dryer below and laundry supplies and hanging bar above. The upper cabinets have glass doors to showcase the owners’ blue and white pieces. A new pocket door separates the Laundry Room from the smaller, lower level bathroom. The opposite wall also has matching cabinets and marble top for additional storage and work space.
Jon Courville Photography

This second floor laundry area was created out of part of an existing master bathroom. It allowed the client to move their laundry station from the basement to the second floor, greatly improving efficiency.
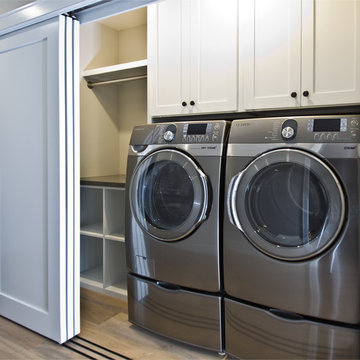
These triple bypass doors make this tiny laundry room a very functional space
Exemple d'une petite buanderie linéaire chic avec un placard, un placard à porte shaker, des portes de placard blanches, un mur blanc, parquet clair et des machines côte à côte.
Exemple d'une petite buanderie linéaire chic avec un placard, un placard à porte shaker, des portes de placard blanches, un mur blanc, parquet clair et des machines côte à côte.

Mud room perfect for everyone to organize after school and rainy days.
Inspiration pour une buanderie parallèle marine de taille moyenne avec un placard, un placard à porte shaker, des portes de placard blanches, un plan de travail en bois, un mur beige, un sol en ardoise, un sol gris et un plan de travail marron.
Inspiration pour une buanderie parallèle marine de taille moyenne avec un placard, un placard à porte shaker, des portes de placard blanches, un plan de travail en bois, un mur beige, un sol en ardoise, un sol gris et un plan de travail marron.

Idées déco pour une petite buanderie linéaire classique avec un placard, un évier encastré, un placard à porte shaker, des portes de placard blanches, un plan de travail en quartz modifié, un mur bleu, parquet foncé, un sol marron et un plan de travail blanc.

Modern luxury meets warm farmhouse in this Southampton home! Scandinavian inspired furnishings and light fixtures create a clean and tailored look, while the natural materials found in accent walls, casegoods, the staircase, and home decor hone in on a homey feel. An open-concept interior that proves less can be more is how we’d explain this interior. By accentuating the “negative space,” we’ve allowed the carefully chosen furnishings and artwork to steal the show, while the crisp whites and abundance of natural light create a rejuvenated and refreshed interior.
This sprawling 5,000 square foot home includes a salon, ballet room, two media rooms, a conference room, multifunctional study, and, lastly, a guest house (which is a mini version of the main house).
Project Location: Southamptons. Project designed by interior design firm, Betty Wasserman Art & Interiors. From their Chelsea base, they serve clients in Manhattan and throughout New York City, as well as across the tri-state area and in The Hamptons.
For more about Betty Wasserman, click here: https://www.bettywasserman.com/
To learn more about this project, click here: https://www.bettywasserman.com/spaces/southampton-modern-farmhouse/

Idées déco pour une buanderie linéaire campagne de taille moyenne avec un placard, un évier encastré, un placard avec porte à panneau surélevé, des portes de placard blanches, un plan de travail en stratifié, un mur blanc, parquet clair, des machines superposées et un sol beige.

The kitchen renovation included expanding the existing laundry cabinet by increasing the depth into an adjacent closet. This allowed for large capacity machines and additional space for stowing brooms and laundry items.
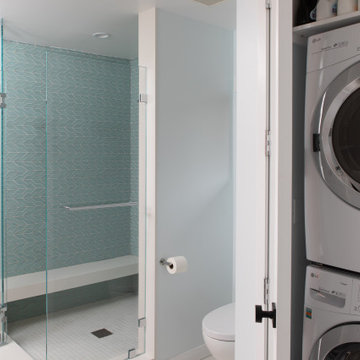
Stacked washer and dryer conveniently located behind doors in the owner's bathroom
Inspiration pour une buanderie vintage de taille moyenne avec un placard, un sol en carrelage de céramique, des machines superposées et un sol blanc.
Inspiration pour une buanderie vintage de taille moyenne avec un placard, un sol en carrelage de céramique, des machines superposées et un sol blanc.
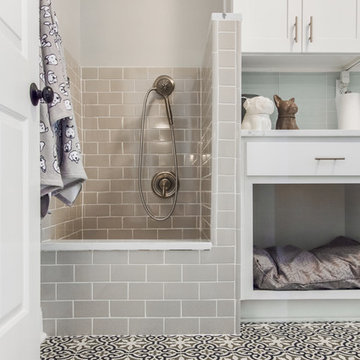
Laundry room/ Dog shower. Beautiful gray subway tile. White shaker cabinets and mosaics floors.
Exemple d'une buanderie linéaire chic de taille moyenne avec un placard, un placard à porte shaker, des portes de placard blanches, un plan de travail en quartz, un mur gris, un sol en carrelage de porcelaine, des machines superposées, un sol multicolore et un plan de travail blanc.
Exemple d'une buanderie linéaire chic de taille moyenne avec un placard, un placard à porte shaker, des portes de placard blanches, un plan de travail en quartz, un mur gris, un sol en carrelage de porcelaine, des machines superposées, un sol multicolore et un plan de travail blanc.
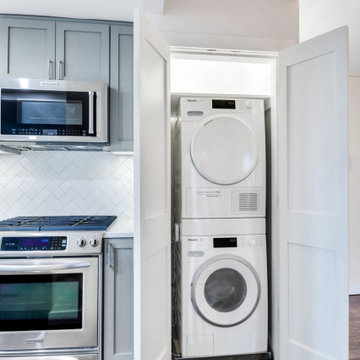
Laundry closet in our UWS condominium project
Idée de décoration pour une buanderie linéaire de taille moyenne avec un placard, un placard à porte shaker, des portes de placard blanches et des machines superposées.
Idée de décoration pour une buanderie linéaire de taille moyenne avec un placard, un placard à porte shaker, des portes de placard blanches et des machines superposées.

California Closets
Réalisation d'une buanderie minimaliste en U de taille moyenne avec un placard, un évier encastré, un placard à porte plane, des portes de placard blanches, un plan de travail en quartz, un mur blanc, sol en béton ciré et des machines côte à côte.
Réalisation d'une buanderie minimaliste en U de taille moyenne avec un placard, un évier encastré, un placard à porte plane, des portes de placard blanches, un plan de travail en quartz, un mur blanc, sol en béton ciré et des machines côte à côte.
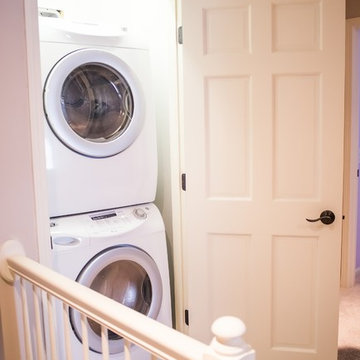
This upstairs laundry area keeps all the clothes closer to where they live...the bedrooms!
Inspiration pour une petite buanderie linéaire traditionnelle avec un placard, des machines superposées, un mur beige et moquette.
Inspiration pour une petite buanderie linéaire traditionnelle avec un placard, des machines superposées, un mur beige et moquette.

Idée de décoration pour une buanderie tradition en L et bois brun de taille moyenne avec un placard, un évier encastré, un placard à porte plane, un plan de travail en quartz modifié, une crédence blanche, une crédence en quartz modifié, un mur blanc, un sol en carrelage de céramique, des machines superposées, un sol gris et un plan de travail blanc.
Idées déco de buanderies avec un placard
1
