Idées déco de buanderies avec un placard sans porte
Trier par :
Budget
Trier par:Populaires du jour
21 - 40 sur 963 photos

Aménagement d'une buanderie linéaire classique multi-usage et de taille moyenne avec un placard sans porte, des portes de placard blanches, un plan de travail en bois, un mur bleu, un sol en carrelage de porcelaine, des machines côte à côte, un sol gris et un plan de travail marron.

This second floor laundry area was created out of part of an existing master bathroom. It allowed the client to move their laundry station from the basement to the second floor, greatly improving efficiency.

Aspen Homes Inc.
Aménagement d'une petite buanderie linéaire classique dédiée avec un placard sans porte, des portes de placard blanches, un plan de travail en surface solide, un mur beige, un sol en carrelage de céramique et des machines côte à côte.
Aménagement d'une petite buanderie linéaire classique dédiée avec un placard sans porte, des portes de placard blanches, un plan de travail en surface solide, un mur beige, un sol en carrelage de céramique et des machines côte à côte.

Réalisation d'une buanderie nordique en U multi-usage avec un placard sans porte, des portes de placard blanches, un mur blanc, un sol en vinyl, des machines superposées, un sol gris, un plafond en papier peint et du papier peint.

A mudroom and laundry room in Charlotte with built-in storage.
Idées déco pour une buanderie parallèle multi-usage et de taille moyenne avec un évier utilitaire, un placard sans porte, des portes de placard blanches, un sol en carrelage de céramique, un sol beige et du lambris de bois.
Idées déco pour une buanderie parallèle multi-usage et de taille moyenne avec un évier utilitaire, un placard sans porte, des portes de placard blanches, un sol en carrelage de céramique, un sol beige et du lambris de bois.
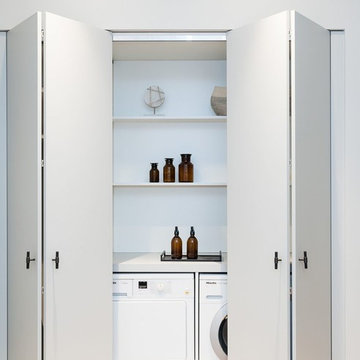
Idées déco pour une buanderie linéaire contemporaine avec un placard, un placard sans porte, des portes de placard blanches, des machines côte à côte et un plan de travail blanc.
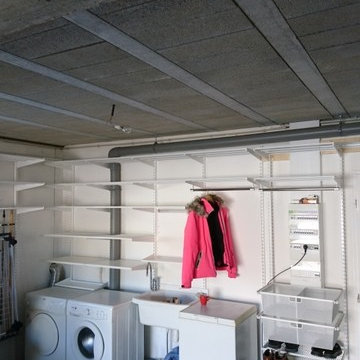
Stéphane Invernizzi
Réalisation d'une grande buanderie tradition en L avec un évier 1 bac, un placard sans porte, des portes de placard blanches, un mur blanc, des machines côte à côte, un sol gris et un plan de travail blanc.
Réalisation d'une grande buanderie tradition en L avec un évier 1 bac, un placard sans porte, des portes de placard blanches, un mur blanc, des machines côte à côte, un sol gris et un plan de travail blanc.
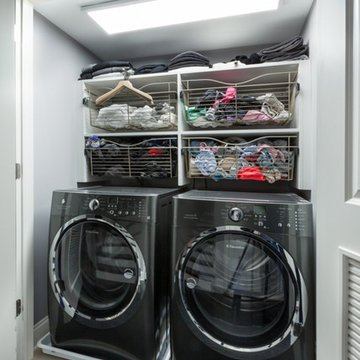
French doors open to reveal a well-organized laundry closet which includes pull-out baskets for sorting dirty clothes and telescoping valet rods for hanging cloths. Designed by Jamie Wilson from COS
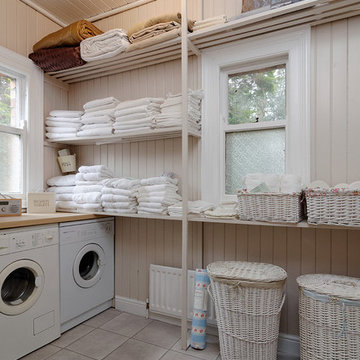
Gary Quigg
Cette photo montre une buanderie chic dédiée avec un placard sans porte, un mur beige, des machines côte à côte et un sol gris.
Cette photo montre une buanderie chic dédiée avec un placard sans porte, un mur beige, des machines côte à côte et un sol gris.
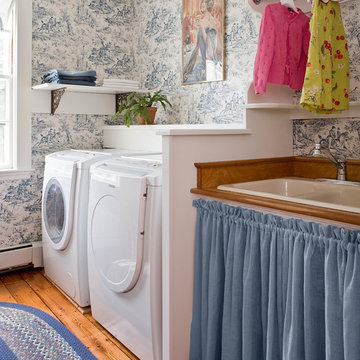
Michael J. Lee Photography
Inspiration pour une buanderie traditionnelle dédiée avec des machines côte à côte, un évier posé, un placard sans porte, un mur multicolore et un sol en bois brun.
Inspiration pour une buanderie traditionnelle dédiée avec des machines côte à côte, un évier posé, un placard sans porte, un mur multicolore et un sol en bois brun.

Aménagement d'une petite buanderie linéaire classique avec un placard, un placard sans porte, des portes de placard blanches, un plan de travail en bois, un mur vert, parquet clair et des machines côte à côte.
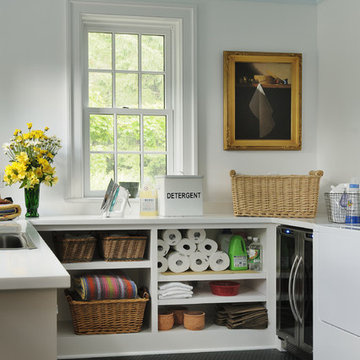
Photography by Rob Karosis
Exemple d'une buanderie chic avec un placard sans porte, des portes de placard blanches, un mur blanc, un sol noir et un plan de travail blanc.
Exemple d'une buanderie chic avec un placard sans porte, des portes de placard blanches, un mur blanc, un sol noir et un plan de travail blanc.

For this laundry room, we built white oak custom shelving and a folding table by encapsulating the machines.
Cette photo montre une buanderie linéaire en bois clair dédiée avec un placard sans porte, un plan de travail en bois et des machines dissimulées.
Cette photo montre une buanderie linéaire en bois clair dédiée avec un placard sans porte, un plan de travail en bois et des machines dissimulées.

A striking industrial kitchen, utility room and bar for a newly built home in Buckinghamshire. This exquisite property, developed by EAB Homes, is a magnificent new home that sets a benchmark for individuality and refinement. The home is a beautiful example of open-plan living and the kitchen is the relaxed heart of the home and forms the hub for the dining area, coffee station, wine area, prep kitchen and garden room.
The kitchen layout centres around a U-shaped kitchen island which creates additional storage space and a large work surface for food preparation or entertaining friends. To add a contemporary industrial feel, the kitchen cabinets are finished in a combination of Grey Oak and Graphite Concrete. Steel accents such as the knurled handles, thicker island worktop with seamless welded sink, plinth and feature glazed units add individuality to the design and tie the kitchen together with the overall interior scheme.
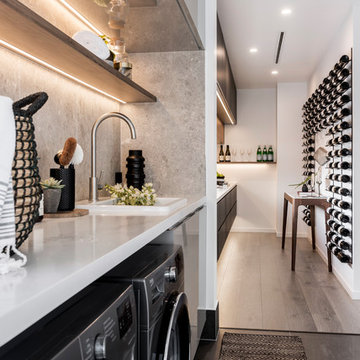
Steve Ryan
Réalisation d'une buanderie linéaire design dédiée avec un évier posé, un placard sans porte, un mur gris, des machines côte à côte, un sol gris et un plan de travail blanc.
Réalisation d'une buanderie linéaire design dédiée avec un évier posé, un placard sans porte, un mur gris, des machines côte à côte, un sol gris et un plan de travail blanc.

Who loves laundry? I'm sure it is not a favorite among many, but if your laundry room sparkles, you might fall in love with the process.
Style Revamp had the fantastic opportunity to collaborate with our talented client @honeyb1965 in transforming her laundry room into a sensational space. Ship-lap and built-ins are the perfect design pairing in a variety of interior spaces, but one of our favorites is the laundry room. Ship-lap was installed on one wall, and then gorgeous built-in adjustable cubbies were designed to fit functional storage baskets our client found at Costco. Our client wanted a pullout drying rack, and after sourcing several options, we decided to design and build a custom one. Our client is a remarkable woodworker and designed the rustic countertop using the shou sugi ban method of wood-burning, then stained weathered grey and a light drybrush of Annie Sloan Chalk Paint in old white. It's beautiful! She also built a slim storage cart to fit in between the washer and dryer to hide the trash can and provide extra storage. She is a genius! I will steal this idea for future laundry room design layouts:) Thank you @honeyb1965

© Scott Griggs Photography
Inspiration pour une petite buanderie linéaire design avec un placard, un placard sans porte, des portes de placard noires, un plan de travail en quartz modifié, un mur multicolore, un sol en carrelage de céramique, des machines côte à côte, un sol noir et plan de travail noir.
Inspiration pour une petite buanderie linéaire design avec un placard, un placard sans porte, des portes de placard noires, un plan de travail en quartz modifié, un mur multicolore, un sol en carrelage de céramique, des machines côte à côte, un sol noir et plan de travail noir.

This large, light laundry room provide a great oasis for laundry and other activities. Kasdan Construction Management, In House Photography.
Cette image montre une grande buanderie parallèle traditionnelle multi-usage avec un évier de ferme, un placard sans porte, des portes de placard blanches, un plan de travail en stratifié, un mur jaune, un sol en carrelage de porcelaine, des machines côte à côte et un sol marron.
Cette image montre une grande buanderie parallèle traditionnelle multi-usage avec un évier de ferme, un placard sans porte, des portes de placard blanches, un plan de travail en stratifié, un mur jaune, un sol en carrelage de porcelaine, des machines côte à côte et un sol marron.
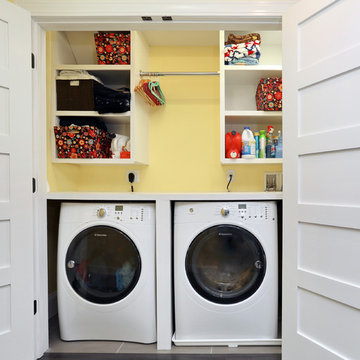
This laundry room is easily accessible, hidden behind these closet doors but located on the second floor hallway.
Photography by Jay Groccia, OnSite Studios

Idée de décoration pour une buanderie design en U de taille moyenne avec un placard, un placard sans porte, des portes de placard blanches, un plan de travail en bois, un mur gris, un sol en vinyl, un sol beige, un plan de travail blanc, un plafond en papier peint et du papier peint.
Idées déco de buanderies avec un placard sans porte
2