Idées déco de buanderies avec un placard sans porte
Trier par :
Budget
Trier par:Populaires du jour
61 - 80 sur 963 photos
1 sur 2
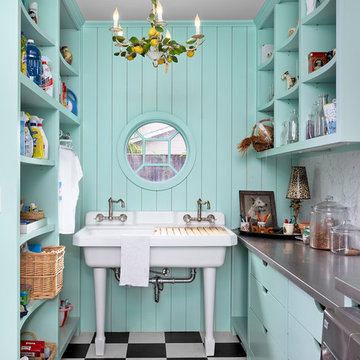
Idée de décoration pour une petite buanderie bohème en U multi-usage avec un placard sans porte, un plan de travail en inox, des machines côte à côte, un sol multicolore, un plan de travail gris et un évier utilitaire.
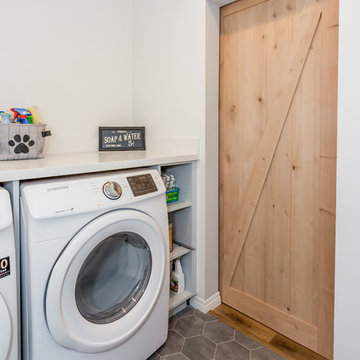
Inside of laundry room with honeycomb flooring tile, and sliding wooden barn door.
Cette image montre une buanderie linéaire rustique dédiée et de taille moyenne avec un placard sans porte, des portes de placard grises, un plan de travail en quartz modifié, un mur blanc, un sol en ardoise, des machines côte à côte, un sol gris et un plan de travail gris.
Cette image montre une buanderie linéaire rustique dédiée et de taille moyenne avec un placard sans porte, des portes de placard grises, un plan de travail en quartz modifié, un mur blanc, un sol en ardoise, des machines côte à côte, un sol gris et un plan de travail gris.
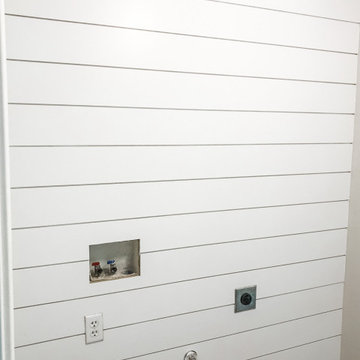
Who loves laundry? I'm sure it is not a favorite among many, but if your laundry room sparkles, you might fall in love with the process.
Style Revamp had the fantastic opportunity to collaborate with our talented client @honeyb1965 in transforming her laundry room into a sensational space. Ship-lap and built-ins are the perfect design pairing in a variety of interior spaces, but one of our favorites is the laundry room. Ship-lap was installed on one wall, and then gorgeous built-in adjustable cubbies were designed to fit functional storage baskets our client found at Costco. Our client wanted a pullout drying rack, and after sourcing several options, we decided to design and build a custom one. Our client is a remarkable woodworker and designed the rustic countertop using the shou sugi ban method of wood-burning, then stained weathered grey and a light drybrush of Annie Sloan Chalk Paint in old white. It's beautiful! She also built a slim storage cart to fit in between the washer and dryer to hide the trash can and provide extra storage. She is a genius! I will steal this idea for future laundry room design layouts:) Thank you @honeyb1965
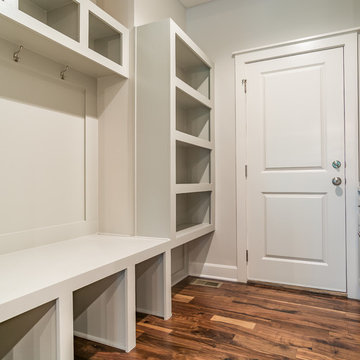
The Varese Plan by Comerio Corporation 4 Bedroom, 3 bath Story 1/2 Plan. This floor plan boasts around 2600 sqft on the main and 2nd floor level. This plan has the option of a 1800 sqft basement finish with 2 additional bedrooms, Hollywood bathroom, 10' bar and spacious living room
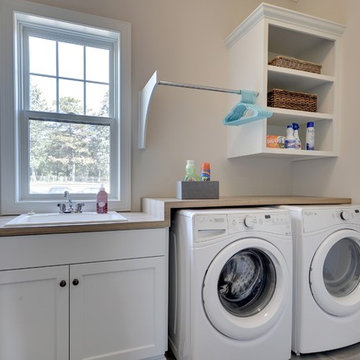
Its easier to do laundry in a bright, cheerful space. This upstairs laundry room even has its own window. Photography by Spacecrafting
Idée de décoration pour une grande buanderie linéaire tradition dédiée avec un évier posé, un placard sans porte, des portes de placard blanches, un plan de travail en stratifié, un mur beige et des machines côte à côte.
Idée de décoration pour une grande buanderie linéaire tradition dédiée avec un évier posé, un placard sans porte, des portes de placard blanches, un plan de travail en stratifié, un mur beige et des machines côte à côte.
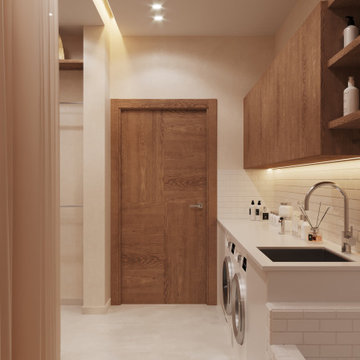
Cette photo montre une buanderie linéaire méditerranéenne en bois brun de taille moyenne avec un placard, un placard sans porte, un plan de travail en granite, un mur blanc, des machines superposées, un plan de travail blanc, un sol en carrelage de céramique et un sol beige.

Exemple d'une grande buanderie parallèle tendance en bois clair multi-usage avec un sol en carrelage de porcelaine, un sol marron, un évier posé, un placard sans porte, un plan de travail en stratifié, un lave-linge séchant, un plan de travail blanc et un mur blanc.
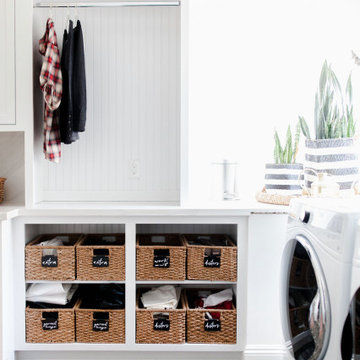
Inspiration pour une buanderie traditionnelle dédiée avec un placard sans porte, des portes de placard blanches, un mur blanc, des machines côte à côte, un sol gris et un plan de travail blanc.
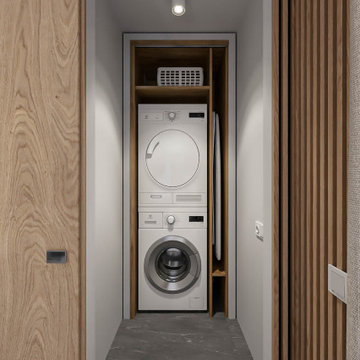
Aménagement d'une petite buanderie linéaire moderne en bois brun avec un placard, un placard sans porte, un mur blanc, un sol en carrelage de porcelaine, des machines superposées et un sol gris.
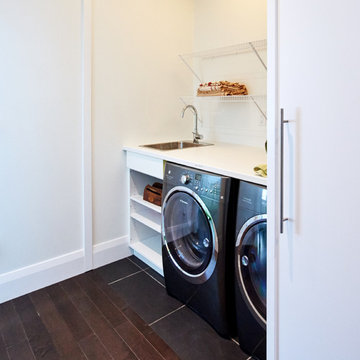
Frank Crawford
Idée de décoration pour une petite buanderie linéaire design avec un placard, un évier 1 bac, un placard sans porte, des portes de placard blanches, un plan de travail en stratifié, un mur blanc, un sol en carrelage de porcelaine et des machines côte à côte.
Idée de décoration pour une petite buanderie linéaire design avec un placard, un évier 1 bac, un placard sans porte, des portes de placard blanches, un plan de travail en stratifié, un mur blanc, un sol en carrelage de porcelaine et des machines côte à côte.
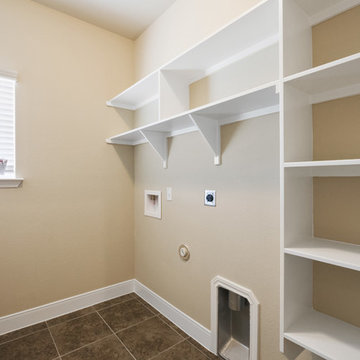
Exemple d'une grande buanderie linéaire chic dédiée avec un placard sans porte, des portes de placard blanches, un mur beige, un sol en carrelage de céramique, des machines côte à côte et un sol marron.
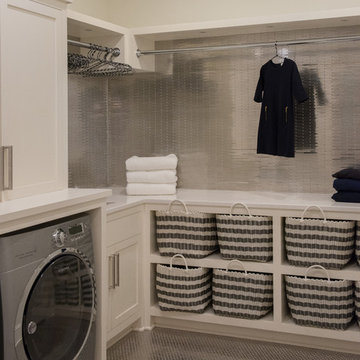
Jane Beiles Photography
Exemple d'une grande buanderie bord de mer en L dédiée avec un placard sans porte, des portes de placard blanches, un plan de travail en surface solide, un mur blanc, un sol en carrelage de porcelaine, des machines côte à côte et un évier encastré.
Exemple d'une grande buanderie bord de mer en L dédiée avec un placard sans porte, des portes de placard blanches, un plan de travail en surface solide, un mur blanc, un sol en carrelage de porcelaine, des machines côte à côte et un évier encastré.

Cette photo montre une petite buanderie linéaire tendance avec un placard, un placard sans porte, des portes de placard noires, un plan de travail en bois, un mur blanc, sol en béton ciré, des machines côte à côte, un sol gris et plan de travail noir.
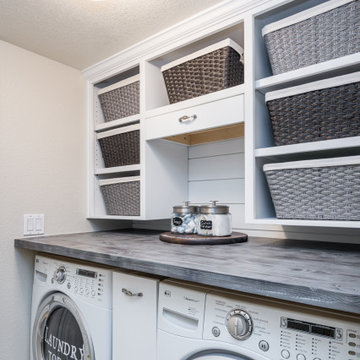
Who loves laundry? I'm sure it is not a favorite among many, but if your laundry room sparkles, you might fall in love with the process.
Style Revamp had the fantastic opportunity to collaborate with our talented client @honeyb1965 in transforming her laundry room into a sensational space. Ship-lap and built-ins are the perfect design pairing in a variety of interior spaces, but one of our favorites is the laundry room. Ship-lap was installed on one wall, and then gorgeous built-in adjustable cubbies were designed to fit functional storage baskets our client found at Costco. Our client wanted a pullout drying rack, and after sourcing several options, we decided to design and build a custom one. Our client is a remarkable woodworker and designed the rustic countertop using the shou sugi ban method of wood-burning, then stained weathered grey and a light drybrush of Annie Sloan Chalk Paint in old white. It's beautiful! She also built a slim storage cart to fit in between the washer and dryer to hide the trash can and provide extra storage. She is a genius! I will steal this idea for future laundry room design layouts:) Thank you @honeyb1965

Cette photo montre une buanderie linéaire nature dédiée et de taille moyenne avec un placard sans porte, des portes de placard bleues, un plan de travail en bois, un mur gris, un sol en carrelage de céramique, des machines côte à côte, un sol blanc et un plan de travail marron.
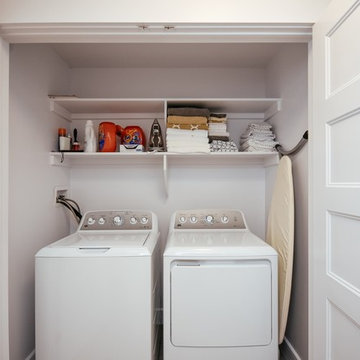
laundry closet
Inspiration pour une petite buanderie linéaire design avec un placard, un placard sans porte, des portes de placard blanches, un mur blanc et des machines côte à côte.
Inspiration pour une petite buanderie linéaire design avec un placard, un placard sans porte, des portes de placard blanches, un mur blanc et des machines côte à côte.
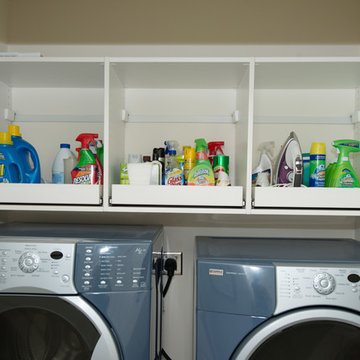
Inspiration pour une petite buanderie linéaire rustique avec un placard, un placard sans porte, des portes de placard blanches, un mur blanc et des machines côte à côte.

Organization was important to the homeowner and she chose to utilize clear canisters and open functional baskets to be able to view items easily and know when things needed to be replenished. Stacey Didyoung, Applico - An Appliance and Lighting Co.
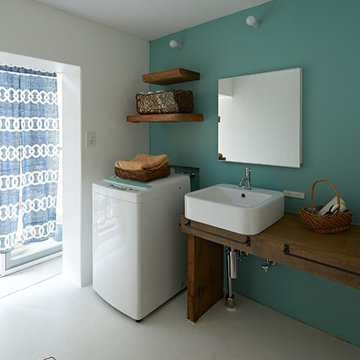
洗面手洗いの壁は、お客様が拘り抜いて選んだグリーンカラーです。
マットで質感が良く、かつ水にも強い特殊な塗装仕上げとしています。
天板にはお爺さまが残されていた彫刻のための木材を再利用しています。
あえてラフな表情を残すため、清掃と仕上げは極限まで抑えています。
清潔感が求められる空間でラフな仕上げにすることは案外バランスが難しい作業です。

Cette image montre une grande buanderie vintage dédiée avec un mur bleu, des machines côte à côte, un évier 2 bacs, un placard sans porte, des portes de placard blanches, un plan de travail gris et un sol en liège.
Idées déco de buanderies avec un placard sans porte
4