Idées déco de buanderies avec un placard sans porte
Trier par :
Budget
Trier par:Populaires du jour
81 - 100 sur 963 photos
1 sur 2

A big pantry was designed next to the kitchen. Generous, includes for a wine fridge and a big sink, making the kitchen even more functional.
Redded glass doors bring natural light into the space while allowing for privacy

David Merrick
Réalisation d'une buanderie bohème en L et bois brun multi-usage et de taille moyenne avec un évier de ferme, un placard sans porte, un plan de travail en bois, un mur vert, sol en béton ciré et des machines côte à côte.
Réalisation d'une buanderie bohème en L et bois brun multi-usage et de taille moyenne avec un évier de ferme, un placard sans porte, un plan de travail en bois, un mur vert, sol en béton ciré et des machines côte à côte.
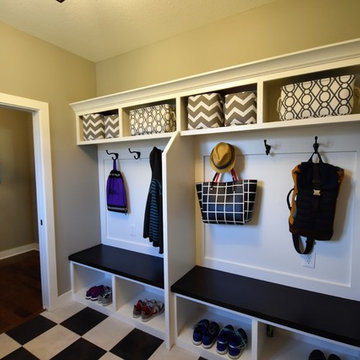
Carrie Babbitt
Idée de décoration pour une buanderie linéaire craftsman dédiée et de taille moyenne avec un placard sans porte, des portes de placard blanches, un plan de travail en bois, un mur gris et des machines côte à côte.
Idée de décoration pour une buanderie linéaire craftsman dédiée et de taille moyenne avec un placard sans porte, des portes de placard blanches, un plan de travail en bois, un mur gris et des machines côte à côte.
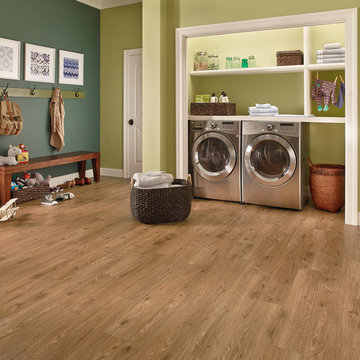
Inspiration pour une petite buanderie linéaire traditionnelle multi-usage avec un placard sans porte, des portes de placard blanches, un plan de travail en bois, un mur vert, parquet clair et des machines côte à côte.
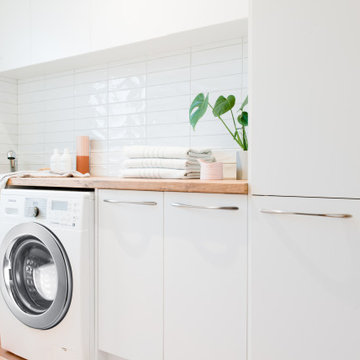
White cabinetry teamed with timber laminate benchtop creates a true scandinavian vibe.
Idée de décoration pour une buanderie parallèle nordique dédiée et de taille moyenne avec un évier posé, un placard sans porte, des portes de placard blanches, un plan de travail en stratifié, un mur blanc, tomettes au sol et des machines côte à côte.
Idée de décoration pour une buanderie parallèle nordique dédiée et de taille moyenne avec un évier posé, un placard sans porte, des portes de placard blanches, un plan de travail en stratifié, un mur blanc, tomettes au sol et des machines côte à côte.
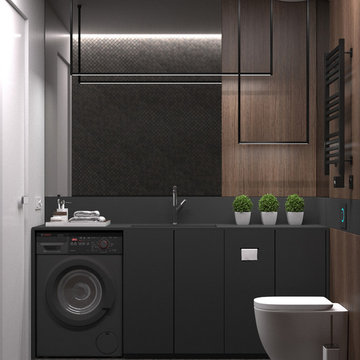
Akhunov Architects / Многофункциональный санузел, санитарный узел. Компактная прачечная, построчная комната с технической раковиной. Гостевой туалет совмещённый с функцией прачечной, который не стыдно показать гостям / Дизайн интерьера в Перми и не только
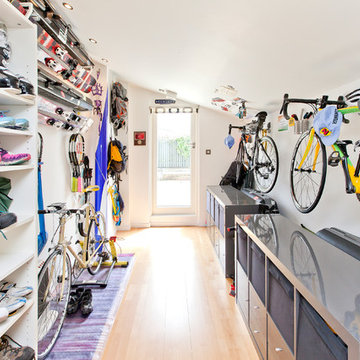
Property Studios Ltd
Idée de décoration pour une buanderie design avec un placard sans porte.
Idée de décoration pour une buanderie design avec un placard sans porte.
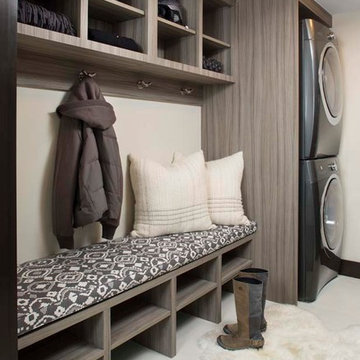
Incorporating built-in storage above and below the seating area allows for much more storage. The stacked washer and dryer allowed for much needed space.
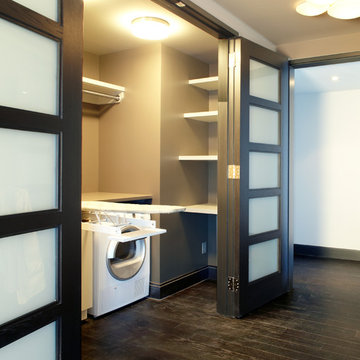
Réalisation d'une buanderie linéaire design de taille moyenne avec un placard, un placard sans porte, des portes de placard blanches, un plan de travail en surface solide, un mur beige et parquet foncé.
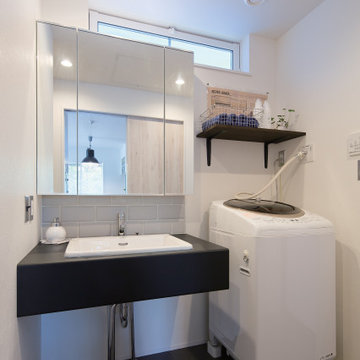
白と黒のツートーンですっきりとシックに仕上げたサニタリールーム。大きな三面鏡の下にはタイルで空間デザインにアクセントを。高い位置に明かり窓をつくり、洗面台の下に収納を設けずに空けておくことで圧迫感をなくし、スッキリとした空間に仕上げました。
Réalisation d'une petite buanderie linéaire urbaine multi-usage avec un évier encastré, un placard sans porte, des portes de placard noires, un plan de travail en surface solide, un mur blanc, un sol en carrelage de porcelaine et un sol gris.
Réalisation d'une petite buanderie linéaire urbaine multi-usage avec un évier encastré, un placard sans porte, des portes de placard noires, un plan de travail en surface solide, un mur blanc, un sol en carrelage de porcelaine et un sol gris.
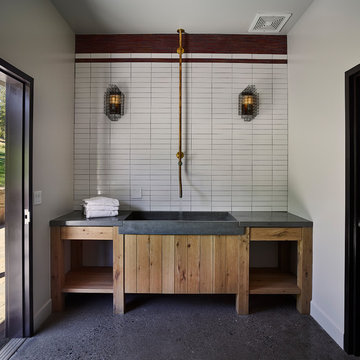
Aménagement d'une buanderie campagne en bois clair avec un évier intégré, un placard sans porte, un plan de travail en béton, un mur blanc et un sol gris.
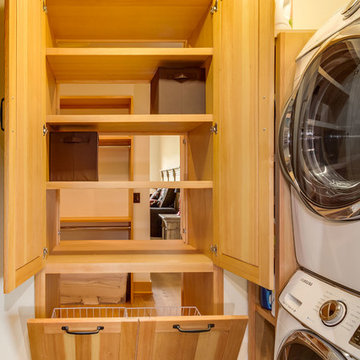
The built-ins connect to the master closet
Pass Through from Master Closet to Laundry Room
Design By Trilogy Partners
Photo Credit: Michael Yearout
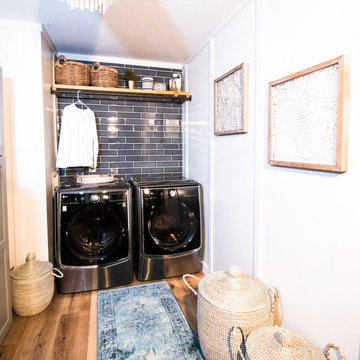
Idée de décoration pour une petite buanderie parallèle minimaliste dédiée avec un placard sans porte, un plan de travail en bois, un mur bleu, des machines côte à côte et un sol marron.

Ground floor side extension to accommodate garage, storage, boot room and utility room. A first floor side extensions to accommodate two extra bedrooms and a shower room for guests. Loft conversion to accommodate a master bedroom, en-suite and storage.
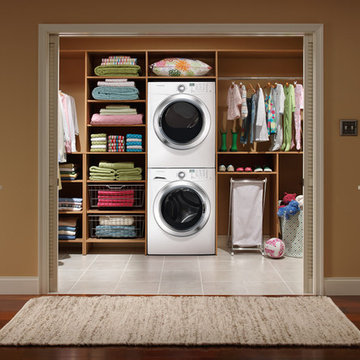
This secluded laundry room makes the most of the space available; using open shelving, it has plenty of space for folded towels while still having room to hang up shirts and slacks.

An original downstairs study and bath were converted to a half bath off the foyer and access to the laundry room from the hall leading past the master bedroom. Access from both hall and m. bath lead through the laundry to the master closet which was the original study. R
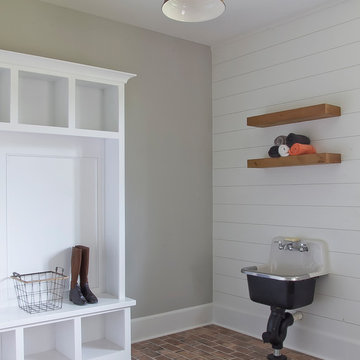
Family oriented farmhouse with board and batten siding, shaker style cabinetry, brick accents, and hardwood floors. Separate entrance from garage leading to a functional, one-bedroom in-law suite.

We basically squeezed this into a closet, but wow does it deliver! The roll out shelf can expand for folding and ironing and push back in when it's not needed. The wood shelves offer great linen storage and the exposed brick is a great reminder of all the hard work that has been done in this home!
Joe Kwon

kyle caldwell
Idée de décoration pour une buanderie linéaire champêtre multi-usage avec un évier de ferme, un placard sans porte, des portes de placard blanches, un mur blanc, un sol en brique, des machines côte à côte et un plan de travail blanc.
Idée de décoration pour une buanderie linéaire champêtre multi-usage avec un évier de ferme, un placard sans porte, des portes de placard blanches, un mur blanc, un sol en brique, des machines côte à côte et un plan de travail blanc.

Jeff Herr Photography
Cette image montre une buanderie rustique avec un placard sans porte, des portes de placard bleues, un mur gris, des machines côte à côte, un sol gris et un plan de travail gris.
Cette image montre une buanderie rustique avec un placard sans porte, des portes de placard bleues, un mur gris, des machines côte à côte, un sol gris et un plan de travail gris.
Idées déco de buanderies avec un placard sans porte
5