Idées déco de buanderies avec un sol en brique et un plan de travail beige
Trier par :
Budget
Trier par:Populaires du jour
1 - 18 sur 18 photos
1 sur 3
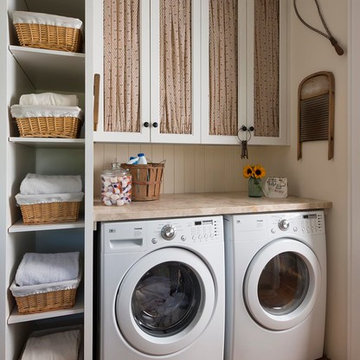
Danny Piassick
Idée de décoration pour une buanderie champêtre avec un placard avec porte à panneau encastré, des portes de placard blanches, un mur beige, un sol en brique, des machines côte à côte, un sol rouge et un plan de travail beige.
Idée de décoration pour une buanderie champêtre avec un placard avec porte à panneau encastré, des portes de placard blanches, un mur beige, un sol en brique, des machines côte à côte, un sol rouge et un plan de travail beige.

Renovation of a master bath suite, dressing room and laundry room in a log cabin farm house.
The laundry room has a fabulous white enamel and iron trough sink with double goose neck faucets - ideal for scrubbing dirty farmer's clothing. The cabinet and shelving were custom made using the reclaimed wood from the farm. A quartz counter for folding laundry is set above the washer and dryer. A ribbed glass panel was installed in the door to the laundry room, which was retrieved from a wood pile, so that the light from the room's window would flow through to the dressing room and vestibule, while still providing privacy between the spaces.
Interior Design & Photo ©Suzanne MacCrone Rogers
Architectural Design - Robert C. Beeland, AIA, NCARB

Matthew Niemann Photography
Idées déco pour une buanderie parallèle classique avec un évier encastré, un placard avec porte à panneau surélevé, des portes de placard grises, un mur blanc, un sol en brique, des machines côte à côte, un sol marron et un plan de travail beige.
Idées déco pour une buanderie parallèle classique avec un évier encastré, un placard avec porte à panneau surélevé, des portes de placard grises, un mur blanc, un sol en brique, des machines côte à côte, un sol marron et un plan de travail beige.

Idées déco pour une buanderie classique en L dédiée et de taille moyenne avec un placard à porte shaker, des portes de placard grises, un plan de travail en bois, un mur gris, un sol en brique, des machines côte à côte, un sol gris et un plan de travail beige.

Aménagement d'une buanderie campagne en L et bois vieilli dédiée et de taille moyenne avec un évier posé, un placard avec porte à panneau surélevé, un plan de travail en bois, un mur beige, un sol en brique, des machines superposées, un sol rouge et un plan de travail beige.

Interior Design by others.
French country chateau, Villa Coublay, is set amid a beautiful wooded backdrop. Native stone veneer with red brick accents, stained cypress shutters, and timber-framed columns and brackets add to this estate's charm and authenticity.
A twelve-foot tall family room ceiling allows for expansive glass at the southern wall taking advantage of the forest view and providing passive heating in the winter months. A largely open plan design puts a modern spin on the classic French country exterior creating an unexpected juxtaposition, inspiring awe upon entry.
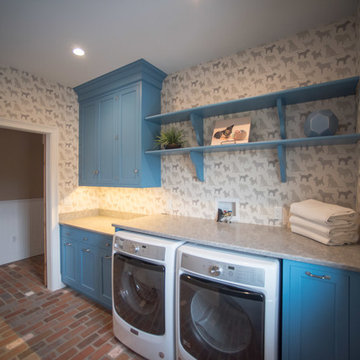
Dedicated Laundry in this modern farmhouse is what I heard described as “Farmhouse Dreamy”. The brick floors are absolutely gorgeous set against our shaker style cabinets in Benjamin Moore Blue Daisy. Counter over the washer and dryer units provides plenty of counter space.

Exemple d'une buanderie parallèle craftsman dédiée et de taille moyenne avec un évier de ferme, un placard à porte shaker, des portes de placard bleues, un plan de travail en granite, une crédence blanche, une crédence en lambris de bois, un mur gris, un sol en brique, des machines côte à côte, un sol marron et un plan de travail beige.
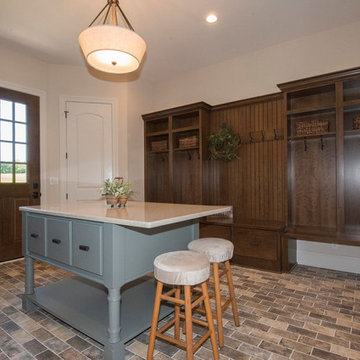
The family command center, housing laundry, a work area, lockers and boot bench, extra storage space, and access to the home's exterior
Exemple d'une grande buanderie chic en bois brun multi-usage avec un évier de ferme, un placard avec porte à panneau surélevé, un plan de travail en quartz modifié, un mur beige, un sol en brique, des machines côte à côte, un sol beige et un plan de travail beige.
Exemple d'une grande buanderie chic en bois brun multi-usage avec un évier de ferme, un placard avec porte à panneau surélevé, un plan de travail en quartz modifié, un mur beige, un sol en brique, des machines côte à côte, un sol beige et un plan de travail beige.
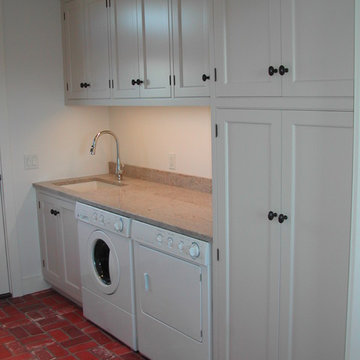
Inspiration pour une buanderie linéaire traditionnelle dédiée et de taille moyenne avec un évier encastré, un placard à porte affleurante, des portes de placard blanches, un plan de travail en quartz modifié, un mur blanc, un sol en brique, des machines côte à côte, un sol rouge et un plan de travail beige.
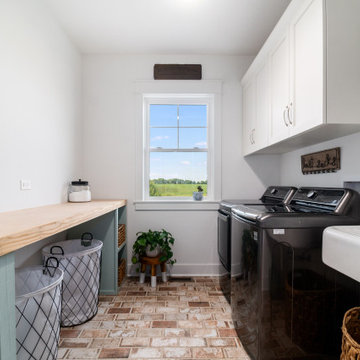
Idée de décoration pour une buanderie parallèle champêtre dédiée avec un évier de ferme, un placard à porte shaker, des portes de placard blanches, un plan de travail en bois, un sol en brique, des machines côte à côte, un sol multicolore et un plan de travail beige.
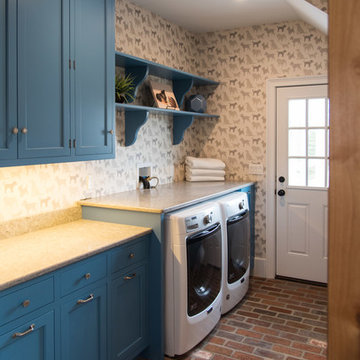
Dedicated Laundry in this modern farmhouse is what I heard described as “Farmhouse Dreamy”. The brick floors are absolutely gorgeous set against our shaker style cabinets in Benjamin Moore Blue Daisy. Counter over the washer and dryer units provides plenty of counter space.
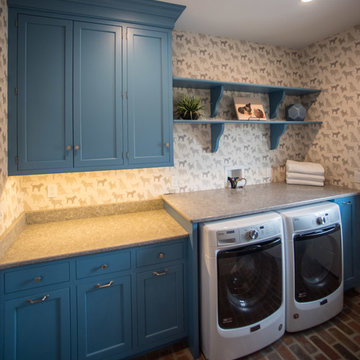
Dedicated Laundry in this modern farmhouse is what I heard described as “Farmhouse Dreamy”. The brick floors are absolutely gorgeous set against our shaker style cabinets in Benjamin Moore Blue Daisy. Counter over the washer and dryer units provides plenty of counter space.
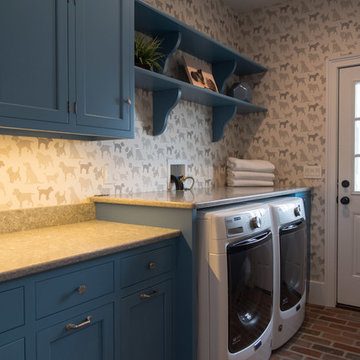
Dedicated Laundry in this modern farmhouse is what I heard described as “Farmhouse Dreamy”. The brick floors are absolutely gorgeous set against our shaker style cabinets in Benjamin Moore Blue Daisy. Counter over the washer and dryer units provides plenty of counter space.
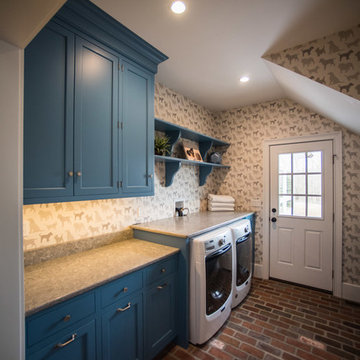
Dedicated Laundry in this modern farmhouse is what I heard described as “Farmhouse Dreamy”. The brick floors are absolutely gorgeous set against our shaker style cabinets in Benjamin Moore Blue Daisy. Counter over the washer and dryer units provides plenty of counter space.
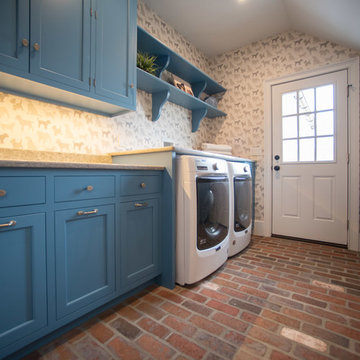
Dedicated Laundry in this modern farmhouse is what I heard described as “Farmhouse Dreamy”. The brick floors are absolutely gorgeous set against our shaker style cabinets in Benjamin Moore Blue Daisy. Counter over the washer and dryer units provides plenty of counter space.
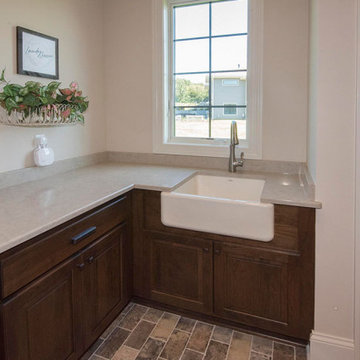
The family command center, housing laundry, a work area, lockers and boot bench, extra storage space, and access to the home's exterior
Réalisation d'une grande buanderie tradition en bois brun multi-usage avec un évier de ferme, un placard avec porte à panneau surélevé, un plan de travail en quartz modifié, un mur beige, un sol en brique, des machines côte à côte, un sol beige et un plan de travail beige.
Réalisation d'une grande buanderie tradition en bois brun multi-usage avec un évier de ferme, un placard avec porte à panneau surélevé, un plan de travail en quartz modifié, un mur beige, un sol en brique, des machines côte à côte, un sol beige et un plan de travail beige.
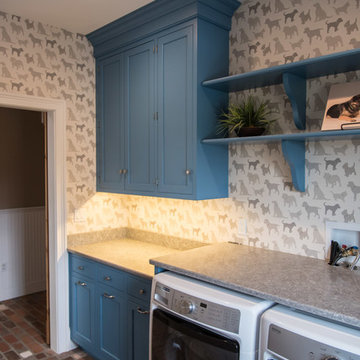
Dedicated Laundry in this modern farmhouse is what I heard described as “Farmhouse Dreamy”. The brick floors are absolutely gorgeous set against our shaker style cabinets in Benjamin Moore Blue Daisy. Counter over the washer and dryer units provides plenty of counter space.
Idées déco de buanderies avec un sol en brique et un plan de travail beige
1