Idées déco de buanderies avec un plan de travail en béton et une crédence
Trier par :
Budget
Trier par:Populaires du jour
1 - 20 sur 31 photos

Réalisation d'une buanderie linéaire tradition dédiée et de taille moyenne avec un évier posé, un placard à porte shaker, des portes de placard grises, un plan de travail en béton, une crédence blanche, une crédence en lambris de bois, un mur blanc, un sol en carrelage de céramique, des machines côte à côte, un sol gris, un plan de travail gris, un plafond en bois et du lambris de bois.

Butler's Pantry. Mud room. Dog room with concrete tops, galvanized doors. Cypress cabinets. Horse feeding trough for dog washing. Concrete floors. LEED Platinum home. Photos by Matt McCorteney.

Built in the iconic neighborhood of Mount Curve, just blocks from the lakes, Walker Art Museum, and restaurants, this is city living at its best. Myrtle House is a design-build collaboration with Hage Homes and Regarding Design with expertise in Southern-inspired architecture and gracious interiors. With a charming Tudor exterior and modern interior layout, this house is perfect for all ages.

Aménagement d'une buanderie moderne de taille moyenne avec un placard, un évier posé, un placard à porte shaker, des portes de placard blanches, un plan de travail en béton, une crédence bleue, une crédence en carreau de porcelaine, un mur beige, sol en béton ciré, des machines côte à côte, un sol marron et un plan de travail blanc.

The industrial feel carries from the bathroom into the laundry, with the same tiles used throughout creating a sleek finish to a commonly mundane space. With room for both the washing machine and dryer under the bench, there is plenty of space for sorting laundry. Unique to our client’s lifestyle, a second fridge also lives in the laundry for all their entertaining needs.

Jack Lovel Photographer
Réalisation d'une buanderie design en U dédiée et de taille moyenne avec un évier 1 bac, des portes de placard blanches, un plan de travail en béton, une crédence blanche, une crédence en carreau de porcelaine, un mur blanc, parquet clair, des machines superposées, un sol marron, un plan de travail gris, un plafond à caissons et boiseries.
Réalisation d'une buanderie design en U dédiée et de taille moyenne avec un évier 1 bac, des portes de placard blanches, un plan de travail en béton, une crédence blanche, une crédence en carreau de porcelaine, un mur blanc, parquet clair, des machines superposées, un sol marron, un plan de travail gris, un plafond à caissons et boiseries.

Réalisation d'une grande buanderie parallèle design en bois clair et bois multi-usage avec un évier posé, un placard à porte plane, un plan de travail en béton, une crédence en bois, un sol en ardoise, des machines superposées, un plan de travail gris et un plafond en bois.
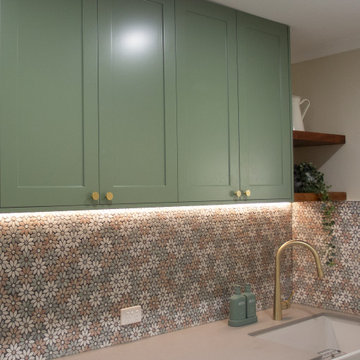
Réalisation d'une petite buanderie linéaire design avec un évier de ferme, un placard à porte shaker, des portes de placards vertess, un plan de travail en béton, une crédence en mosaïque, un mur beige, parquet foncé, des machines côte à côte, un sol marron et un plan de travail gris.

Modern Heritage House
Queenscliff, Sydney. Garigal Country
Architect: RAMA Architects
Build: Liebke Projects
Photo: Simon Whitbread
This project was an alterations and additions to an existing Art Deco Heritage House on Sydney's Northern Beaches. Our aim was to celebrate the honest red brick vernacular of this 5 bedroom home but boldly modernise and open the inside using void spaces, large windows and heavy structural elements to allow an open and flowing living area to the rear. The goal was to create a sense of harmony with the existing heritage elements and the modern interior, whilst also highlighting the distinction of the new from the old. So while we embraced the brick facade in its material and scale, we sought to differentiate the new through the use of colour, scale and form.
(RAMA Architects)
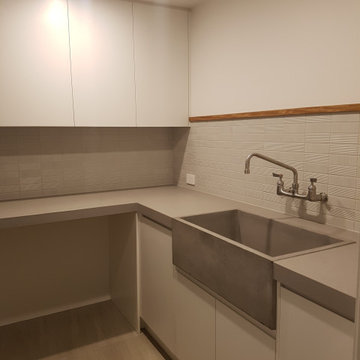
Elegant yet simple and functional laundry space featuring large concrete trough complemented by unique tapware and stunning feature tiled splashback
Cette photo montre une petite buanderie tendance en L dédiée avec un évier de ferme, des portes de placard blanches, un plan de travail en béton, une crédence grise, une crédence en céramique, un mur blanc, des machines côte à côte et un plan de travail gris.
Cette photo montre une petite buanderie tendance en L dédiée avec un évier de ferme, des portes de placard blanches, un plan de travail en béton, une crédence grise, une crédence en céramique, un mur blanc, des machines côte à côte et un plan de travail gris.

Laundry room with custom concrete countertop from Boheium Stoneworks, Cottonwood Fine Cabinetry, and stone tile with glass tile accents. | Photo: Mert Carpenter Photography
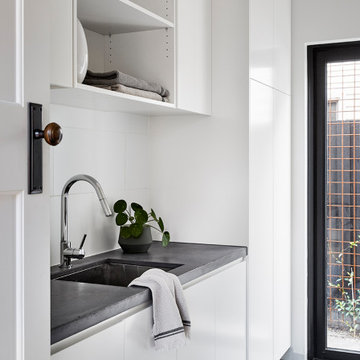
A concrete benchtop is paired against the white cabinetry of the Laundry.
Photo by Tess Kelly.
Idée de décoration pour une buanderie parallèle design dédiée et de taille moyenne avec un évier encastré, des portes de placard blanches, un plan de travail en béton, une crédence blanche, une crédence en carreau de porcelaine, un mur blanc, un sol en carrelage de porcelaine et un plan de travail gris.
Idée de décoration pour une buanderie parallèle design dédiée et de taille moyenne avec un évier encastré, des portes de placard blanches, un plan de travail en béton, une crédence blanche, une crédence en carreau de porcelaine, un mur blanc, un sol en carrelage de porcelaine et un plan de travail gris.

Laundry built-in with hamper storage under concrete counters.
Inspiration pour une grande buanderie linéaire craftsman multi-usage avec un placard à porte shaker, des portes de placard blanches, un plan de travail en béton, une crédence blanche, une crédence en bois, un mur jaune, un sol en bois brun, des machines côte à côte, un sol marron, un plan de travail gris et du lambris.
Inspiration pour une grande buanderie linéaire craftsman multi-usage avec un placard à porte shaker, des portes de placard blanches, un plan de travail en béton, une crédence blanche, une crédence en bois, un mur jaune, un sol en bois brun, des machines côte à côte, un sol marron, un plan de travail gris et du lambris.
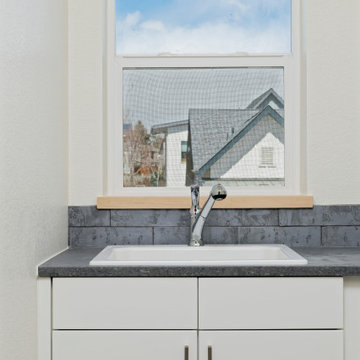
Markel Homes | Silver Creek
2-Story Front Load Modern Farmhouse Laundry room
Réalisation d'une petite buanderie champêtre dédiée avec un évier de ferme, un placard à porte plane, des portes de placard blanches, un plan de travail en béton, une crédence grise, une crédence en céramique et un mur blanc.
Réalisation d'une petite buanderie champêtre dédiée avec un évier de ferme, un placard à porte plane, des portes de placard blanches, un plan de travail en béton, une crédence grise, une crédence en céramique et un mur blanc.

A contemporary laundry with barn door.
Exemple d'une buanderie tendance en L dédiée et de taille moyenne avec un évier encastré, un plan de travail en béton, une crédence grise, une crédence en céramique, un mur blanc, un sol en calcaire, des machines superposées, un sol gris et un plan de travail gris.
Exemple d'une buanderie tendance en L dédiée et de taille moyenne avec un évier encastré, un plan de travail en béton, une crédence grise, une crédence en céramique, un mur blanc, un sol en calcaire, des machines superposées, un sol gris et un plan de travail gris.
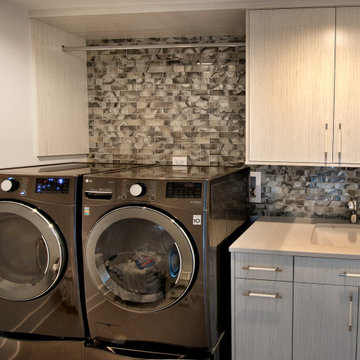
Every detail of this new construction home was planned and thought of. From the door knobs to light fixtures this home turned into a modern farmhouse master piece! The Highland Park family of 6 aimed to create an oasis for their extended family and friends to enjoy. We added a large sectional, extra island space and a spacious outdoor setup to complete this goal. Our tile selections added special details to the bathrooms, mudroom and laundry room. The lighting lit up the gorgeous wallpaper and paint selections. To top it off the accessories were the perfect way to accentuate the style and excitement within this home! This project is truly one of our favorites. Hopefully we can enjoy cocktails in the pool soon!

eDesign of front entry in limited space. The laundry room is opposite the entry. Focal point of nature-inspired wallpaper on opposite wall. Left-side of laundry room is custom designed floor to ceiling semi built-in storage. All cabinets are flat-panel. To create a stylish entry landing, a turquoise glass mosaic mirror over a simple and slim table with space under for shoes. Incudes turquoise bowl for keys. On the side of the door are gold-toned hooks for jacket and purse. Client request for eDesign of open-space living-dining-kitchen with privacy separation for living area. The eDesign includes a custom design of bookcase separation using client's favourite red flower print. The living area side of privacy separation has space for the TV.
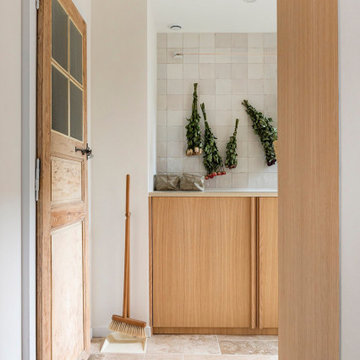
Idées déco pour une petite buanderie linéaire scandinave en bois clair multi-usage avec un évier encastré, un placard à porte plane, un plan de travail en béton, une crédence blanche, une crédence en carreau de porcelaine, un mur blanc, un sol en travertin, des machines dissimulées, un sol beige et un plan de travail beige.

A local Corvallis family contacted G. Christianson Construction looking to build an accessory dwelling unit (commonly known as an ADU) for their parents. The family was seeking a rustic, cabin-like home with one bedroom, a generous closet, a craft room, a living-in-place-friendly bathroom with laundry, and a spacious great room for gathering. This 896-square-foot home is built only a few dozen feet from the main house on this property, making family visits quick and easy. Our designer, Anna Clink, planned the orientation of this home to capture the beautiful farm views to the West and South, with a back door that leads straight from the Kitchen to the main house. A second door exits onto the South-facing covered patio; a private and peaceful space for watching the sunrise or sunset in Corvallis. When standing at the center of the Kitchen island, a quick glance to the West gives a direct view of Mary’s Peak in the distance. The floor plan of this cabin allows for a circular path of travel (no dead-end rooms for a user to turn around in if they are using an assistive walking device). The Kitchen and Great Room lead into a Craft Room, which serves to buffer sound between it and the adjacent Bedroom. Through the Bedroom, one may exit onto the private patio, or continue through the Walk-in-Closet to the Bath & Laundry. The Bath & Laundry, in turn, open back into the Great Room. Wide doorways, clear maneuvering space in the Kitchen and bath, grab bars, and graspable hardware blend into the rustic charm of this new dwelling. Rustic Cherry raised panel cabinetry was used throughout the home, complimented by oiled bronze fixtures and lighting. The clients selected durable and low-maintenance quartz countertops, luxury vinyl plank flooring, porcelain tile, and cultured marble. The entire home is heated and cooled by two ductless mini-split units, and good indoor air quality is achieved with wall-mounted fresh air units.

The industrial feel carries from the bathroom into the laundry, with the same tiles used throughout creating a sleek finish to a commonly mundane space. With room for both the washing machine and dryer under the bench, there is plenty of space for sorting laundry. Unique to our client’s lifestyle, a second fridge also lives in the laundry for all their entertaining needs.
Idées déco de buanderies avec un plan de travail en béton et une crédence
1