Idées déco de buanderies avec un évier encastré et un plan de travail en béton
Trier par :
Budget
Trier par:Populaires du jour
1 - 20 sur 47 photos
1 sur 3

The industrial feel carries from the bathroom into the laundry, with the same tiles used throughout creating a sleek finish to a commonly mundane space. With room for both the washing machine and dryer under the bench, there is plenty of space for sorting laundry. Unique to our client’s lifestyle, a second fridge also lives in the laundry for all their entertaining needs.
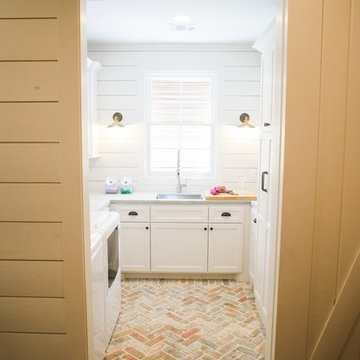
Exemple d'une buanderie nature en U dédiée et de taille moyenne avec un évier encastré, un placard avec porte à panneau encastré, des portes de placard blanches, un mur blanc, un sol en brique, des machines côte à côte, un sol beige, un plan de travail en béton et un plan de travail gris.

Wiggs Photo
Réalisation d'une buanderie parallèle méditerranéenne dédiée et de taille moyenne avec un évier encastré, un placard avec porte à panneau surélevé, des portes de placard blanches, un plan de travail en béton, un mur blanc, un sol en bois brun, des machines côte à côte, un sol marron et un plan de travail blanc.
Réalisation d'une buanderie parallèle méditerranéenne dédiée et de taille moyenne avec un évier encastré, un placard avec porte à panneau surélevé, des portes de placard blanches, un plan de travail en béton, un mur blanc, un sol en bois brun, des machines côte à côte, un sol marron et un plan de travail blanc.

Industrial meets eclectic in this kitchen, pantry and laundry renovation by Dan Kitchens Australia. Many of the industrial features were made and installed by Craig's Workshop, including the reclaimed timber barbacking, the full-height pressed metal splashback and the rustic bar stools.
Photos: Paul Worsley @ Live By The Sea
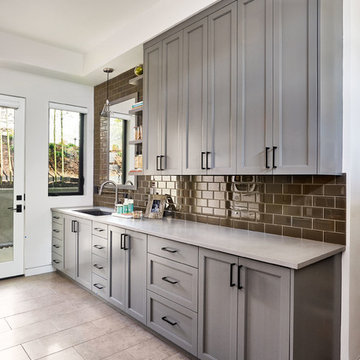
Blackstone Edge Photography
Idées déco pour une grande buanderie parallèle contemporaine multi-usage avec un évier encastré, un placard à porte shaker, des portes de placard grises, un plan de travail en béton, un mur blanc et un sol en carrelage de porcelaine.
Idées déco pour une grande buanderie parallèle contemporaine multi-usage avec un évier encastré, un placard à porte shaker, des portes de placard grises, un plan de travail en béton, un mur blanc et un sol en carrelage de porcelaine.

Built in the iconic neighborhood of Mount Curve, just blocks from the lakes, Walker Art Museum, and restaurants, this is city living at its best. Myrtle House is a design-build collaboration with Hage Homes and Regarding Design with expertise in Southern-inspired architecture and gracious interiors. With a charming Tudor exterior and modern interior layout, this house is perfect for all ages.
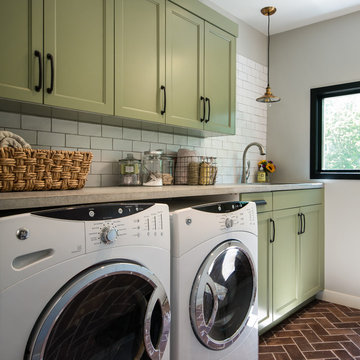
Kate Benjamin Photograohy
Cette image montre une buanderie linéaire traditionnelle dédiée et de taille moyenne avec un évier encastré, un placard avec porte à panneau encastré, des portes de placards vertess, un plan de travail en béton, un mur gris, un sol en brique et des machines côte à côte.
Cette image montre une buanderie linéaire traditionnelle dédiée et de taille moyenne avec un évier encastré, un placard avec porte à panneau encastré, des portes de placards vertess, un plan de travail en béton, un mur gris, un sol en brique et des machines côte à côte.

This white shaker style transitional laundry room features a sink, hanging pole, two hampers pull out, and baskets. the grey color quartz countertop and backsplash look like concrete.
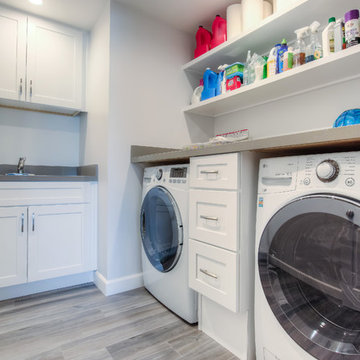
The remodel also includes a custom-made laundry with room with new cabinets, utility sink and Ceasarstone quartz countertops.
Exemple d'une buanderie chic en L dédiée et de taille moyenne avec un placard à porte shaker, des portes de placard blanches, un mur blanc, des machines côte à côte, un évier encastré, un plan de travail en béton, sol en stratifié et un sol marron.
Exemple d'une buanderie chic en L dédiée et de taille moyenne avec un placard à porte shaker, des portes de placard blanches, un mur blanc, des machines côte à côte, un évier encastré, un plan de travail en béton, sol en stratifié et un sol marron.
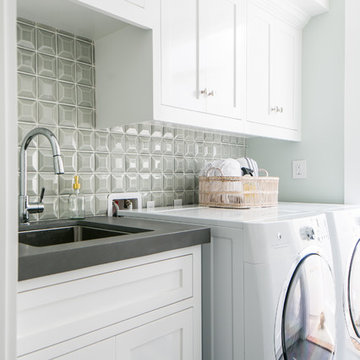
Inspiration pour une buanderie marine dédiée et de taille moyenne avec un évier encastré, un placard à porte shaker, des portes de placard blanches, un plan de travail en béton, un sol en carrelage de porcelaine, des machines côte à côte, un sol gris, un plan de travail gris et un mur gris.

Cette photo montre une buanderie linéaire nature dédiée et de taille moyenne avec un évier encastré, un placard avec porte à panneau encastré, des portes de placards vertess, un plan de travail en béton, un mur gris, tomettes au sol et des machines côte à côte.

Architectural advisement, Interior Design, Custom Furniture Design & Art Curation by Chango & Co.
Architecture by Crisp Architects
Construction by Structure Works Inc.
Photography by Sarah Elliott
See the feature in Domino Magazine
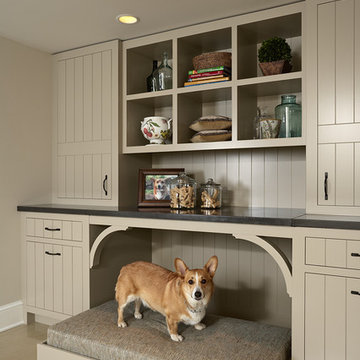
* Designed by Rosemary Merrill
* Photography by Susan Gilmore
Inspiration pour une grande buanderie traditionnelle en L multi-usage avec un évier encastré, un placard à porte plane, des portes de placard beiges, un plan de travail en béton, un mur beige, sol en béton ciré et des machines côte à côte.
Inspiration pour une grande buanderie traditionnelle en L multi-usage avec un évier encastré, un placard à porte plane, des portes de placard beiges, un plan de travail en béton, un mur beige, sol en béton ciré et des machines côte à côte.
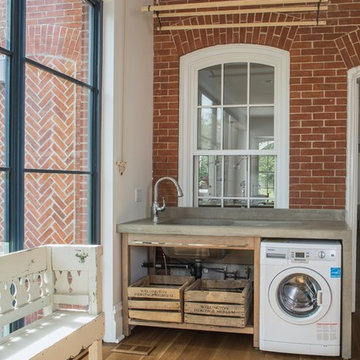
Photography: Sean McBride
Cette photo montre une grande buanderie linéaire scandinave en bois brun multi-usage avec un évier encastré, un placard sans porte, un plan de travail en béton, un mur blanc, parquet clair, des machines côte à côte et un sol marron.
Cette photo montre une grande buanderie linéaire scandinave en bois brun multi-usage avec un évier encastré, un placard sans porte, un plan de travail en béton, un mur blanc, parquet clair, des machines côte à côte et un sol marron.
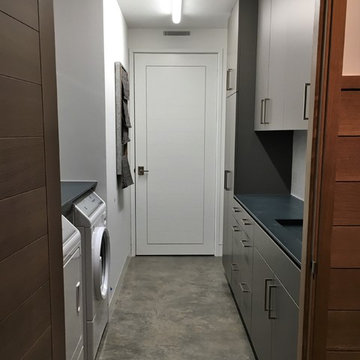
Réalisation d'une buanderie parallèle design dédiée et de taille moyenne avec un placard à porte plane, des portes de placard grises, un plan de travail en béton, un mur blanc, sol en béton ciré, des machines côte à côte, un sol gris et un évier encastré.
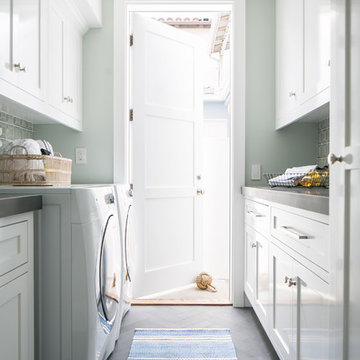
Inspiration pour une buanderie parallèle marine dédiée et de taille moyenne avec un évier encastré, un placard à porte shaker, des portes de placard blanches, un plan de travail en béton, un sol en carrelage de porcelaine, des machines côte à côte, un sol gris et un mur gris.

The mudroom addition layout was inspired by old photographs of the home that had a glazed sunroom on the east side of the house. Using ECC countertops throughout the home provided consistency and allowed for custom molding (as seen in this fixed drip tray).
Photography: Sean McBride
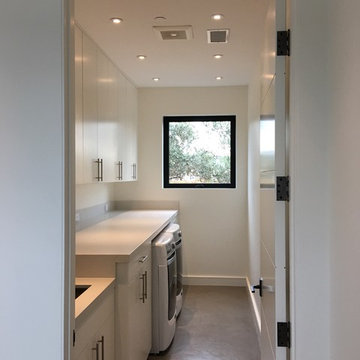
www.jacobelliott.com
Cette photo montre une très grande buanderie parallèle tendance dédiée avec un évier encastré, un placard à porte plane, des portes de placard blanches, un plan de travail en béton, un mur blanc, sol en béton ciré, des machines côte à côte, un sol gris et un plan de travail beige.
Cette photo montre une très grande buanderie parallèle tendance dédiée avec un évier encastré, un placard à porte plane, des portes de placard blanches, un plan de travail en béton, un mur blanc, sol en béton ciré, des machines côte à côte, un sol gris et un plan de travail beige.
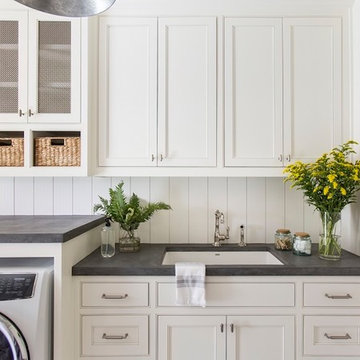
Aménagement d'une grande buanderie en U dédiée avec un évier encastré, un placard avec porte à panneau encastré, des portes de placard blanches, un plan de travail en béton, un mur blanc, des machines côte à côte et un plan de travail gris.
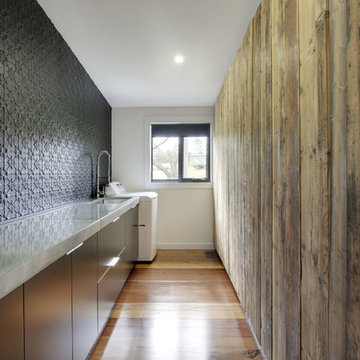
Industrial meets eclectic in this kitchen, pantry and laundry renovation by Dan Kitchens Australia. Many of the industrial features were made and installed by Craig's Workshop, including the reclaimed timber barbacking, the full-height pressed metal splashback and the rustic bar stools.
Photos: Paul Worsley @ Live By The Sea
Idées déco de buanderies avec un évier encastré et un plan de travail en béton
1