Idées déco de buanderies avec un plan de travail en béton
Trier par :
Budget
Trier par:Populaires du jour
101 - 120 sur 132 photos

A local Corvallis family contacted G. Christianson Construction looking to build an accessory dwelling unit (commonly known as an ADU) for their parents. The family was seeking a rustic, cabin-like home with one bedroom, a generous closet, a craft room, a living-in-place-friendly bathroom with laundry, and a spacious great room for gathering. This 896-square-foot home is built only a few dozen feet from the main house on this property, making family visits quick and easy. Our designer, Anna Clink, planned the orientation of this home to capture the beautiful farm views to the West and South, with a back door that leads straight from the Kitchen to the main house. A second door exits onto the South-facing covered patio; a private and peaceful space for watching the sunrise or sunset in Corvallis. When standing at the center of the Kitchen island, a quick glance to the West gives a direct view of Mary’s Peak in the distance. The floor plan of this cabin allows for a circular path of travel (no dead-end rooms for a user to turn around in if they are using an assistive walking device). The Kitchen and Great Room lead into a Craft Room, which serves to buffer sound between it and the adjacent Bedroom. Through the Bedroom, one may exit onto the private patio, or continue through the Walk-in-Closet to the Bath & Laundry. The Bath & Laundry, in turn, open back into the Great Room. Wide doorways, clear maneuvering space in the Kitchen and bath, grab bars, and graspable hardware blend into the rustic charm of this new dwelling. Rustic Cherry raised panel cabinetry was used throughout the home, complimented by oiled bronze fixtures and lighting. The clients selected durable and low-maintenance quartz countertops, luxury vinyl plank flooring, porcelain tile, and cultured marble. The entire home is heated and cooled by two ductless mini-split units, and good indoor air quality is achieved with wall-mounted fresh air units.
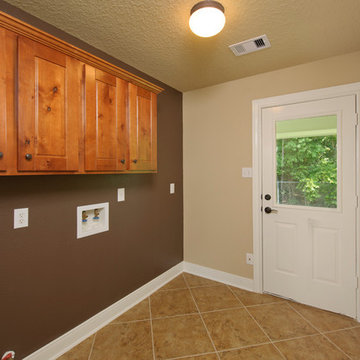
The Palacios is designed around an oversized family room that flows into a country kitchen. A walk-in pantry and a large eating bar are just a few of the kitchen amenities. A covered front porch, spacious flex room, and multiple walk-in closets provide plenty of space for the entire family. The Palacios’ master suite features raised ceilings, dual vanities, and soaking tub. Tour the fully furnished model at our Angleton Design Center.
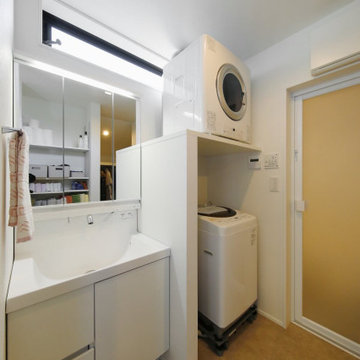
2階に設けた、洗濯・脱衣室。奥様たっての要望だったガス式のパワフル乾燥機を設置。これを設置する前提で、設備や棚を整えました。
Inspiration pour une buanderie linéaire minimaliste multi-usage et de taille moyenne avec un évier intégré, des portes de placard blanches, un mur blanc, sol en béton ciré, des machines superposées, un sol gris, un plafond en papier peint, du papier peint, un plan de travail en béton et un plan de travail blanc.
Inspiration pour une buanderie linéaire minimaliste multi-usage et de taille moyenne avec un évier intégré, des portes de placard blanches, un mur blanc, sol en béton ciré, des machines superposées, un sol gris, un plafond en papier peint, du papier peint, un plan de travail en béton et un plan de travail blanc.
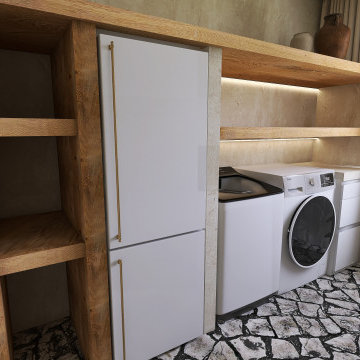
Laundry Room
Inspiration pour une très grande buanderie parallèle design en bois brun multi-usage avec un placard sans porte, un plan de travail en béton, des machines côte à côte et un plan de travail gris.
Inspiration pour une très grande buanderie parallèle design en bois brun multi-usage avec un placard sans porte, un plan de travail en béton, des machines côte à côte et un plan de travail gris.
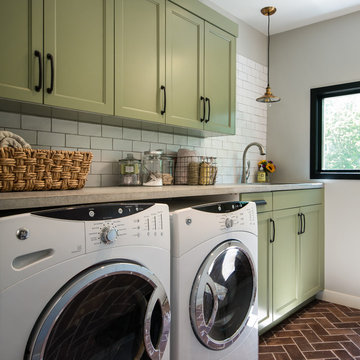
Kate Benjamin Photograohy
Cette image montre une buanderie linéaire traditionnelle dédiée et de taille moyenne avec un évier encastré, un placard avec porte à panneau encastré, des portes de placards vertess, un plan de travail en béton, un mur gris, un sol en brique et des machines côte à côte.
Cette image montre une buanderie linéaire traditionnelle dédiée et de taille moyenne avec un évier encastré, un placard avec porte à panneau encastré, des portes de placards vertess, un plan de travail en béton, un mur gris, un sol en brique et des machines côte à côte.
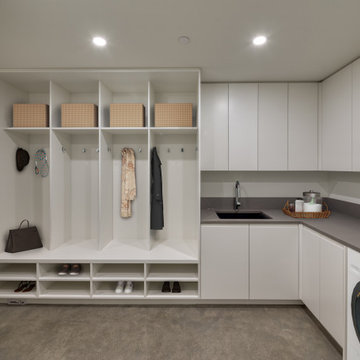
Inspiration pour une buanderie minimaliste de taille moyenne avec un évier encastré, un placard à porte plane, des portes de placard blanches, un plan de travail en béton, un mur blanc, sol en béton ciré, des machines côte à côte, un sol gris et un plan de travail gris.

スッキリとした仕上がりの造作洗面です
Réalisation d'une buanderie linéaire minimaliste en bois foncé multi-usage et de taille moyenne avec un placard sans porte, un plan de travail en béton, une crédence blanche, des machines superposées, un sol marron, un plan de travail gris, un plafond en papier peint et du papier peint.
Réalisation d'une buanderie linéaire minimaliste en bois foncé multi-usage et de taille moyenne avec un placard sans porte, un plan de travail en béton, une crédence blanche, des machines superposées, un sol marron, un plan de travail gris, un plafond en papier peint et du papier peint.

eDesign of front entry in limited space. The laundry room is opposite the entry. Focal point of nature-inspired wallpaper on opposite wall. Left-side of laundry room is custom designed floor to ceiling semi built-in storage. All cabinets are flat-panel. To create a stylish entry landing, a turquoise glass mosaic mirror over a simple and slim table with space under for shoes. Incudes turquoise bowl for keys. On the side of the door are gold-toned hooks for jacket and purse. Client request for eDesign of open-space living-dining-kitchen with privacy separation for living area. The eDesign includes a custom design of bookcase separation using client's favourite red flower print. The living area side of privacy separation has space for the TV.
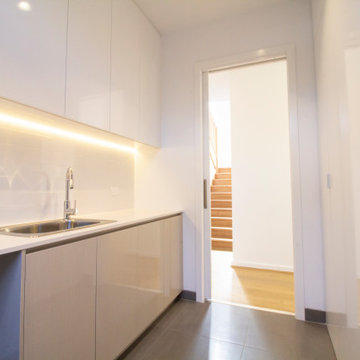
Laundry with LED undermount lighting, built in cabinetry unto 3m high, concealed laundry chute and glass panel external door.
Exemple d'une buanderie parallèle tendance dédiée et de taille moyenne avec un évier 1 bac, un placard avec porte à panneau encastré, des portes de placard blanches, un plan de travail en béton, un mur blanc, un sol en carrelage de céramique, des machines côte à côte, un sol gris et un plan de travail blanc.
Exemple d'une buanderie parallèle tendance dédiée et de taille moyenne avec un évier 1 bac, un placard avec porte à panneau encastré, des portes de placard blanches, un plan de travail en béton, un mur blanc, un sol en carrelage de céramique, des machines côte à côte, un sol gris et un plan de travail blanc.
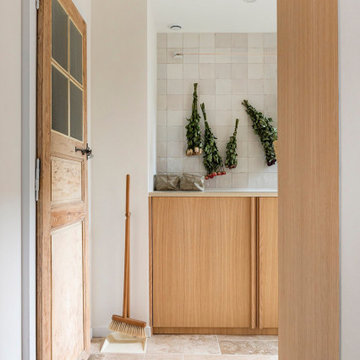
Idées déco pour une petite buanderie linéaire scandinave en bois clair multi-usage avec un évier encastré, un placard à porte plane, un plan de travail en béton, une crédence blanche, une crédence en carreau de porcelaine, un mur blanc, un sol en travertin, des machines dissimulées, un sol beige et un plan de travail beige.
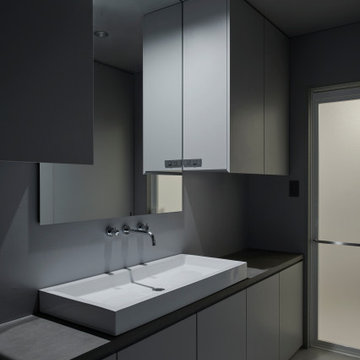
Inspiration pour une petite buanderie linéaire minimaliste multi-usage avec un évier 1 bac, un placard à porte affleurante, un plan de travail en béton, un mur gris, un sol en ardoise, des machines dissimulées et un plan de travail gris.

Hidden Utility
Exemple d'une buanderie parallèle moderne en bois clair dédiée et de taille moyenne avec un évier posé, un placard à porte plane, un plan de travail en béton, sol en béton ciré, des machines dissimulées, un sol gris, plan de travail noir, un plafond voûté et du lambris.
Exemple d'une buanderie parallèle moderne en bois clair dédiée et de taille moyenne avec un évier posé, un placard à porte plane, un plan de travail en béton, sol en béton ciré, des machines dissimulées, un sol gris, plan de travail noir, un plafond voûté et du lambris.
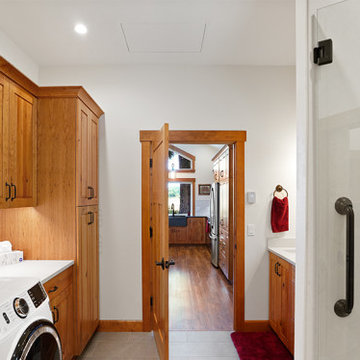
A local Corvallis family contacted G. Christianson Construction looking to build an accessory dwelling unit (commonly known as an ADU) for their parents. The family was seeking a rustic, cabin-like home with one bedroom, a generous closet, a craft room, a living-in-place-friendly bathroom with laundry, and a spacious great room for gathering. This 896-square-foot home is built only a few dozen feet from the main house on this property, making family visits quick and easy. Our designer, Anna Clink, planned the orientation of this home to capture the beautiful farm views to the West and South, with a back door that leads straight from the Kitchen to the main house. A second door exits onto the South-facing covered patio; a private and peaceful space for watching the sunrise or sunset in Corvallis. When standing at the center of the Kitchen island, a quick glance to the West gives a direct view of Mary’s Peak in the distance. The floor plan of this cabin allows for a circular path of travel (no dead-end rooms for a user to turn around in if they are using an assistive walking device). The Kitchen and Great Room lead into a Craft Room, which serves to buffer sound between it and the adjacent Bedroom. Through the Bedroom, one may exit onto the private patio, or continue through the Walk-in-Closet to the Bath & Laundry. The Bath & Laundry, in turn, open back into the Great Room. Wide doorways, clear maneuvering space in the Kitchen and bath, grab bars, and graspable hardware blend into the rustic charm of this new dwelling. Rustic Cherry raised panel cabinetry was used throughout the home, complimented by oiled bronze fixtures and lighting. The clients selected durable and low-maintenance quartz countertops, luxury vinyl plank flooring, porcelain tile, and cultured marble. The entire home is heated and cooled by two ductless mini-split units, and good indoor air quality is achieved with wall-mounted fresh air units.
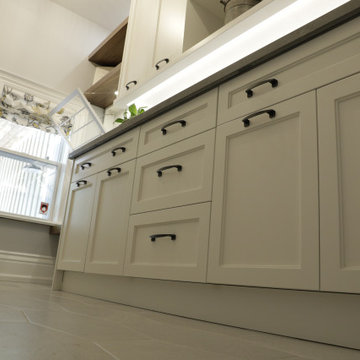
Kitchen and Laundry room renovation in Markham.
Inspiration pour une buanderie de taille moyenne avec un évier 1 bac, des portes de placard blanches, un plan de travail en béton, un mur gris, un sol en carrelage de céramique, un sol gris et un plan de travail gris.
Inspiration pour une buanderie de taille moyenne avec un évier 1 bac, des portes de placard blanches, un plan de travail en béton, un mur gris, un sol en carrelage de céramique, un sol gris et un plan de travail gris.

Chris Loomis Photography
Cette photo montre une grande buanderie méditerranéenne dédiée avec un évier de ferme, un placard avec porte à panneau surélevé, des portes de placards vertess, un plan de travail en béton, un mur blanc, tomettes au sol, des machines côte à côte et un sol multicolore.
Cette photo montre une grande buanderie méditerranéenne dédiée avec un évier de ferme, un placard avec porte à panneau surélevé, des portes de placards vertess, un plan de travail en béton, un mur blanc, tomettes au sol, des machines côte à côte et un sol multicolore.

Exemple d'une buanderie linéaire nature en bois foncé dédiée et de taille moyenne avec un évier posé, un placard avec porte à panneau surélevé, un plan de travail en béton, un mur blanc, un sol en bois brun, des machines côte à côte, un sol marron et un plan de travail gris.

Architectural advisement, Interior Design, Custom Furniture Design & Art Curation by Chango & Co.
Architecture by Crisp Architects
Construction by Structure Works Inc.
Photography by Sarah Elliott
See the feature in Domino Magazine
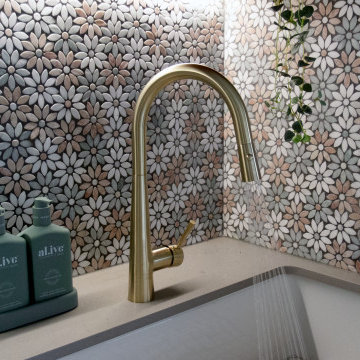
Cette photo montre une petite buanderie linéaire tendance avec un évier de ferme, un placard à porte shaker, des portes de placards vertess, un plan de travail en béton, une crédence en mosaïque, un mur beige, parquet foncé, des machines côte à côte, un sol marron et un plan de travail gris.

The mudroom addition layout was inspired by old photographs of the home that had a glazed sunroom on the east side of the house. Using ECC countertops throughout the home provided consistency and allowed for custom molding (as seen in this fixed drip tray).
Photography: Sean McBride
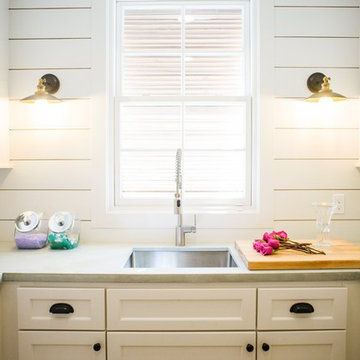
Idées déco pour une buanderie campagne en U dédiée et de taille moyenne avec un évier encastré, un placard avec porte à panneau encastré, des portes de placard blanches, un plan de travail en béton, un mur blanc, des machines côte à côte et un plan de travail gris.
Idées déco de buanderies avec un plan de travail en béton
6