Idées déco de buanderies avec un plan de travail en bois
Trier par :
Budget
Trier par:Populaires du jour
41 - 60 sur 2 525 photos
1 sur 2

Mud-room
Cette photo montre une très grande buanderie parallèle chic multi-usage avec un placard à porte affleurante, des portes de placard grises, un plan de travail en bois, parquet foncé, des machines côte à côte, un sol marron, un évier encastré et un mur blanc.
Cette photo montre une très grande buanderie parallèle chic multi-usage avec un placard à porte affleurante, des portes de placard grises, un plan de travail en bois, parquet foncé, des machines côte à côte, un sol marron, un évier encastré et un mur blanc.

Réalisation d'une grande buanderie tradition en U dédiée avec un évier de ferme, des portes de placard bleues, un plan de travail en bois, un sol en carrelage de porcelaine, des machines côte à côte, un sol gris, un placard à porte shaker, un mur multicolore et un plan de travail beige.

The perfect amount of space to get the laundry done! We love the color of the cabinets with the reclaimed wood (tractor trailer floor) counter tops...and again, that floor just brings everything together!
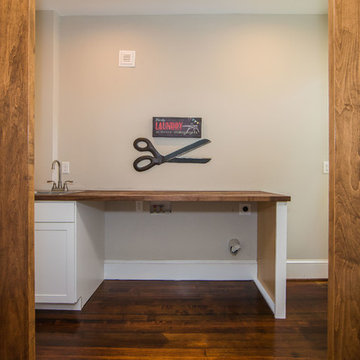
Cette photo montre une buanderie chic dédiée et de taille moyenne avec un évier posé, un placard à porte shaker, des portes de placard blanches, un plan de travail en bois, un mur gris, parquet foncé et un sol marron.
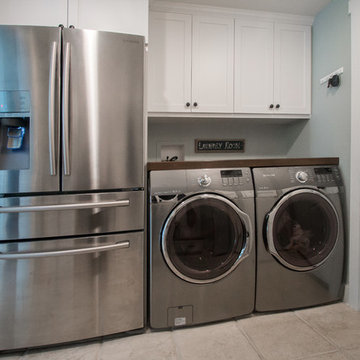
Inspiration pour une buanderie linéaire traditionnelle multi-usage et de taille moyenne avec un placard à porte shaker, des portes de placard blanches, un plan de travail en bois, un mur gris, un sol en carrelage de porcelaine et des machines côte à côte.

This light and airy laundry room/mudroom beckons you with two beautiful white capiz seashell pendant lights, custom floor to ceiling cabinetry with crown molding, raised washer and dryer with storage underneath, wooden folding counter, and wall paper accent wall

This multi purpose room is the perfect combination for a laundry area and storage area.
Réalisation d'une buanderie linéaire tradition multi-usage et de taille moyenne avec un évier utilitaire, un placard à porte plane, des portes de placard grises, un plan de travail en bois, un mur gris, un sol en vinyl, des machines côte à côte, un sol gris et un plan de travail beige.
Réalisation d'une buanderie linéaire tradition multi-usage et de taille moyenne avec un évier utilitaire, un placard à porte plane, des portes de placard grises, un plan de travail en bois, un mur gris, un sol en vinyl, des machines côte à côte, un sol gris et un plan de travail beige.

After moving into their home three years ago, Mr and Mrs C left their kitchen to last as part of their home renovations. “We knew of Ream from the large showroom on the Gillingham Business Park and we had seen the Vans in our area.” says Mrs C. “We’ve moved twice already and each time our kitchen renovation has been questionable. We hoped we would be third time lucky? This time we opted for the whole kitchen renovation including the kitchen flooring, lighting and installation.”
The Ream showroom in Gillingham is bright and inviting. It is a large space, as it took us over one hour to browse round all the displays. Meeting Lara at the showroom before hand, helped to put our ideas of want we wanted with Lara’s design expertise. From the initial kitchen consultation, Lara then came to measure our existing kitchen. Lara, Ream’s Kitchen Designer, was able to design Mr and Mrs C’s kitchen which came to life on the 3D software Ream uses for kitchen design.
When it came to selecting the kitchen, Lara is an expert, she was thorough and an incredibly knowledgeable kitchen designer. We were never rushed in our decision; she listened to what we wanted. It was refreshing as our experience of other companies was not so pleasant. Ream has a very good range to choose from which brought our kitchen to life. The kitchen design had ingenious with clever storage ideas which ensured our kitchen was better organised. We were surprised with how much storage was possible especially as before I had only one drawer and a huge fridge freezer which reduced our worktop space.
The installation was quick too. The team were considerate of our needs and asked if they had permission to park on our driveway. There was no dust or mess to come back to each evening and the rubbish was all collected too. Within two weeks the kitchen was complete. Reams customer service was prompt and outstanding. When things did go wrong, Ream was quick to rectify and communicate with us what was going on. One was the delivery of three doors which were drilled wrong and the other was the extractor. Emma, Ream’s Project Coordinator apologised and updated us on what was happening through calls and emails.
“It’s the best kitchen we have ever had!” Mr & Mrs C say, we are so happy with it.

Laundry in the basement bathroom
Inspiration pour une buanderie linéaire traditionnelle dédiée et de taille moyenne avec un mur bleu, un placard à porte shaker, des portes de placard blanches, un plan de travail en bois, un sol en ardoise et des machines côte à côte.
Inspiration pour une buanderie linéaire traditionnelle dédiée et de taille moyenne avec un mur bleu, un placard à porte shaker, des portes de placard blanches, un plan de travail en bois, un sol en ardoise et des machines côte à côte.
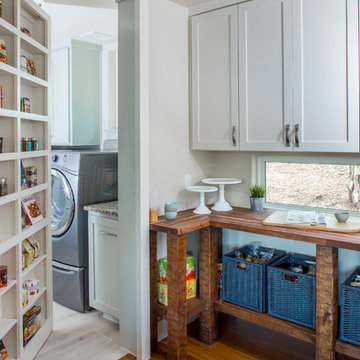
Tre Dunham - Fine Focus Photography
Réalisation d'une buanderie tradition avec un placard à porte shaker, des portes de placard blanches, un plan de travail en bois et un sol en bois brun.
Réalisation d'une buanderie tradition avec un placard à porte shaker, des portes de placard blanches, un plan de travail en bois et un sol en bois brun.

Sanderson Photography, Inc.
Réalisation d'une buanderie parallèle chalet multi-usage et de taille moyenne avec un évier posé, un placard à porte shaker, des portes de placard grises, un plan de travail en bois, un mur marron, un sol en carrelage de céramique et des machines superposées.
Réalisation d'une buanderie parallèle chalet multi-usage et de taille moyenne avec un évier posé, un placard à porte shaker, des portes de placard grises, un plan de travail en bois, un mur marron, un sol en carrelage de céramique et des machines superposées.

Richard Mandelkorn
Richard Mandelkorn
A newly connected hallway leading to the master suite had the added benefit of a new laundry closet squeezed in; the original home had a cramped closet in the kitchen downstairs. The space was made efficient with a countertop for folding, a hanging drying rack and cabinet for storage. All is concealed by a traditional barn door, and lit by a new expansive window opposite.
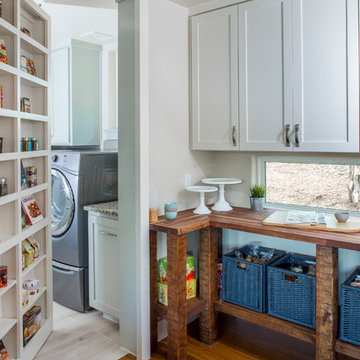
Tre Dunham
Idées déco pour une buanderie linéaire classique multi-usage et de taille moyenne avec un placard à porte shaker, des portes de placard blanches, un sol en bois brun, un plan de travail en bois, un mur blanc, des machines côte à côte et un sol marron.
Idées déco pour une buanderie linéaire classique multi-usage et de taille moyenne avec un placard à porte shaker, des portes de placard blanches, un sol en bois brun, un plan de travail en bois, un mur blanc, des machines côte à côte et un sol marron.

David Parmiter
Exemple d'une buanderie nature de taille moyenne avec un mur marron, un plan de travail en bois, un sol blanc et un plan de travail beige.
Exemple d'une buanderie nature de taille moyenne avec un mur marron, un plan de travail en bois, un sol blanc et un plan de travail beige.

Cette photo montre une buanderie parallèle industrielle multi-usage et de taille moyenne avec un évier posé, un placard à porte plane, des portes de placard blanches, un plan de travail en bois, un mur blanc et des machines côte à côte.
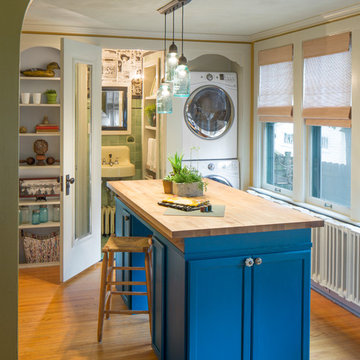
Nels Akerlund Photography LLC
Aménagement d'une buanderie campagne avec un placard sans porte, des portes de placard bleues, un plan de travail en bois et des machines superposées.
Aménagement d'une buanderie campagne avec un placard sans porte, des portes de placard bleues, un plan de travail en bois et des machines superposées.

Laundry in Chocolate Pearl
Exemple d'une buanderie linéaire chic en bois foncé dédiée et de taille moyenne avec un évier posé, un placard à porte shaker, un plan de travail en bois, un mur beige, un sol en carrelage de céramique et des machines côte à côte.
Exemple d'une buanderie linéaire chic en bois foncé dédiée et de taille moyenne avec un évier posé, un placard à porte shaker, un plan de travail en bois, un mur beige, un sol en carrelage de céramique et des machines côte à côte.
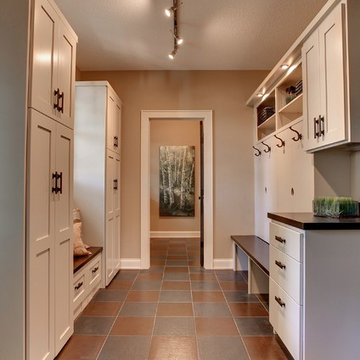
Réalisation d'une buanderie tradition avec un plan de travail en bois, un sol multicolore et un plan de travail marron.

Exemple d'une petite buanderie linéaire chic dédiée avec un plan de travail en bois, un mur jaune, un sol en carrelage de porcelaine, des machines côte à côte, un sol noir et un plan de travail marron.

JVL Photography
Cette image montre une petite buanderie linéaire design dédiée avec un placard à porte plane, des portes de placard blanches, un plan de travail en bois, un mur gris, parquet clair, des machines côte à côte et un plan de travail beige.
Cette image montre une petite buanderie linéaire design dédiée avec un placard à porte plane, des portes de placard blanches, un plan de travail en bois, un mur gris, parquet clair, des machines côte à côte et un plan de travail beige.
Idées déco de buanderies avec un plan de travail en bois
3