Idées déco de buanderies avec un plan de travail en calcaire
Trier par :
Budget
Trier par:Populaires du jour
101 - 120 sur 132 photos
1 sur 2
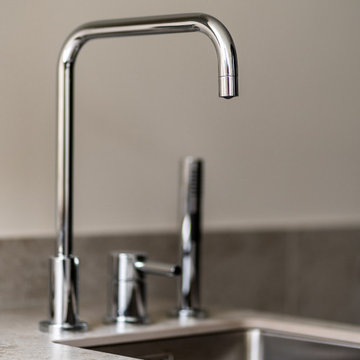
Från Dornbracht
Idée de décoration pour une grande buanderie linéaire nordique avec un évier 1 bac, un placard à porte plane, des portes de placard grises, un plan de travail en calcaire, une crédence grise, une crédence en pierre calcaire, un mur gris, un sol en calcaire, un lave-linge séchant, un sol gris et un plan de travail gris.
Idée de décoration pour une grande buanderie linéaire nordique avec un évier 1 bac, un placard à porte plane, des portes de placard grises, un plan de travail en calcaire, une crédence grise, une crédence en pierre calcaire, un mur gris, un sol en calcaire, un lave-linge séchant, un sol gris et un plan de travail gris.
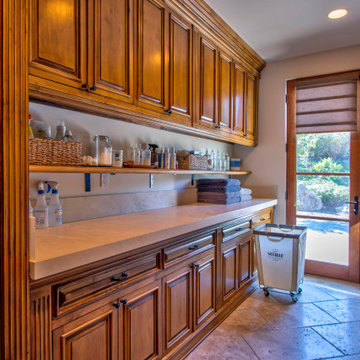
Got a gaggle of kids? Nothing like 2 washers and 2 dryers to get all that laundry done.
Exemple d'une grande buanderie parallèle moderne en bois clair dédiée avec un évier utilitaire, un placard avec porte à panneau surélevé, un plan de travail en calcaire, une crédence beige, une crédence en pierre calcaire, un mur blanc, un sol en travertin, des machines côte à côte et un sol beige.
Exemple d'une grande buanderie parallèle moderne en bois clair dédiée avec un évier utilitaire, un placard avec porte à panneau surélevé, un plan de travail en calcaire, une crédence beige, une crédence en pierre calcaire, un mur blanc, un sol en travertin, des machines côte à côte et un sol beige.
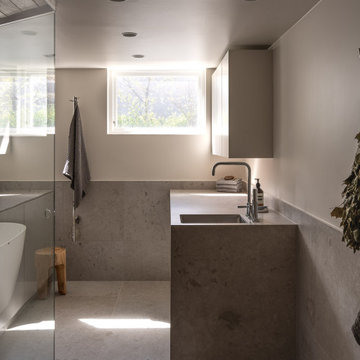
Dold tvättstuga med tvättmaskin, torktumlare, utdragbara tvättlinor och förvaring.
Idées déco pour une grande buanderie linéaire scandinave avec un évier 1 bac, un placard à porte plane, des portes de placard grises, un plan de travail en calcaire, une crédence grise, une crédence en pierre calcaire, un mur gris, un sol en calcaire, un lave-linge séchant, un sol gris et un plan de travail gris.
Idées déco pour une grande buanderie linéaire scandinave avec un évier 1 bac, un placard à porte plane, des portes de placard grises, un plan de travail en calcaire, une crédence grise, une crédence en pierre calcaire, un mur gris, un sol en calcaire, un lave-linge séchant, un sol gris et un plan de travail gris.
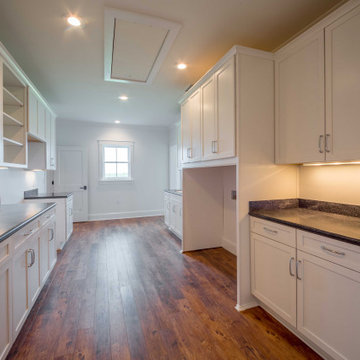
A custom laundry room with built in storage.
Aménagement d'une buanderie parallèle classique multi-usage et de taille moyenne avec un placard avec porte à panneau encastré, des portes de placard blanches, un plan de travail en calcaire, un mur blanc, un sol en bois brun, des machines côte à côte, un sol marron et plan de travail noir.
Aménagement d'une buanderie parallèle classique multi-usage et de taille moyenne avec un placard avec porte à panneau encastré, des portes de placard blanches, un plan de travail en calcaire, un mur blanc, un sol en bois brun, des machines côte à côte, un sol marron et plan de travail noir.
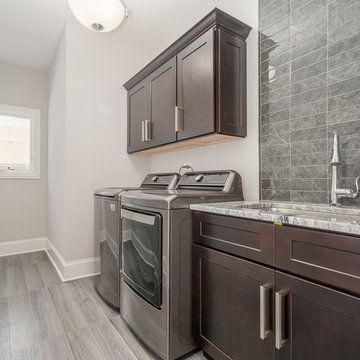
Réalisation d'une buanderie linéaire tradition en bois foncé dédiée et de taille moyenne avec un évier encastré, un placard avec porte à panneau encastré, un plan de travail en calcaire, un mur gris, un sol en carrelage de porcelaine, des machines côte à côte, un sol gris et un plan de travail gris.
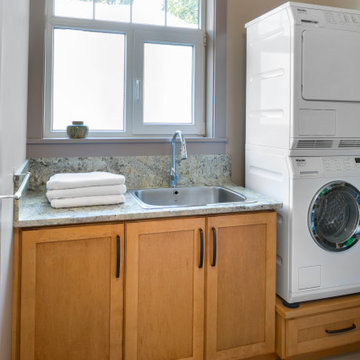
Inspiration pour une buanderie linéaire avec un évier posé, un placard à porte shaker, des portes de placard marrons, un plan de travail en calcaire, une crédence multicolore, une crédence en pierre calcaire, un mur beige, un sol en carrelage de céramique, des machines superposées, un sol beige et un plan de travail multicolore.
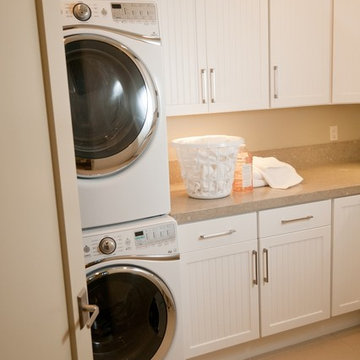
David Calvert
Cette photo montre une buanderie tendance avec un placard à porte affleurante, des portes de placard blanches, un plan de travail en calcaire, une crédence beige, une crédence en pierre calcaire, un mur beige, un sol en carrelage de porcelaine, des machines superposées, un sol beige et un plan de travail beige.
Cette photo montre une buanderie tendance avec un placard à porte affleurante, des portes de placard blanches, un plan de travail en calcaire, une crédence beige, une crédence en pierre calcaire, un mur beige, un sol en carrelage de porcelaine, des machines superposées, un sol beige et un plan de travail beige.
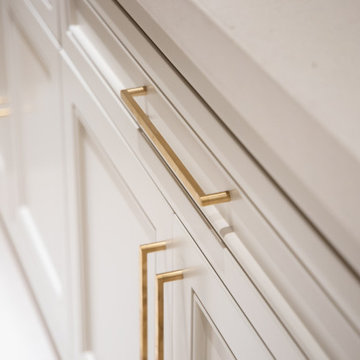
This laundry is nicely sized with two front loading washer/dryers, ample custom cabinetry, a shoe closet with ventilation, and lockers/bench.
Réalisation d'une grande buanderie design dédiée avec un évier encastré, un placard à porte affleurante, des portes de placard beiges, un plan de travail en calcaire, une crédence en dalle de pierre, un mur beige, un sol en calcaire, des machines côte à côte, un sol beige et un plan de travail beige.
Réalisation d'une grande buanderie design dédiée avec un évier encastré, un placard à porte affleurante, des portes de placard beiges, un plan de travail en calcaire, une crédence en dalle de pierre, un mur beige, un sol en calcaire, des machines côte à côte, un sol beige et un plan de travail beige.
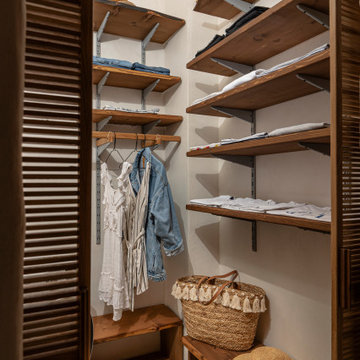
wood & Tadelakt
Cette image montre une buanderie méditerranéenne de taille moyenne avec un plan de travail en calcaire.
Cette image montre une buanderie méditerranéenne de taille moyenne avec un plan de travail en calcaire.

Home to a large family, the brief for this laundry in Brighton was to incorporate as much storage space as possible. Our in-house Interior Designer, Jeyda has created a galley style laundry with ample storage without having to compromise on style.

Who said a Laundry Room had to be dull and boring? This colorful laundry room is loaded with storage both in its custom cabinetry and also in its 3 large closets for winter/spring clothing. The black and white 20x20 floor tile gives a nod to retro and is topped off with apple green walls and an organic free-form backsplash tile! This room serves as a doggy mud-room, eating center and luxury doggy bathing spa area as well. The organic wall tile was designed for visual interest as well as for function. The tall and wide backsplash provides wall protection behind the doggy bathing station. The bath center is equipped with a multifunction hand-held faucet with a metal hose for ease while giving the dogs a bath. The shelf underneath the sink is a pull-out doggy eating station and the food is located in a pull-out trash bin.

Who said a Laundry Room had to be dull and boring? This colorful laundry room is loaded with storage both in its custom cabinetry and also in its 3 large closets for winter/spring clothing. The black and white 20x20 floor tile gives a nod to retro and is topped off with apple green walls and an organic free-form backsplash tile! This room serves as a doggy mud-room, eating center and luxury doggy bathing spa area as well. The organic wall tile was designed for visual interest as well as for function. The tall and wide backsplash provides wall protection behind the doggy bathing station. The bath center is equipped with a multifunction hand-held faucet with a metal hose for ease while giving the dogs a bath. The shelf underneath the sink is a pull-out doggy eating station and the food is located in a pull-out trash bin.
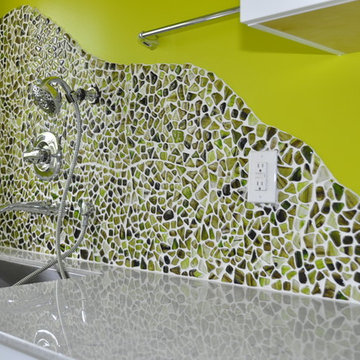
Who said a Laundry Room had to be dull and boring? This colorful laundry room is loaded with storage both in its custom cabinetry and also in its 3 large closets for winter/spring clothing. The black and white 20x20 floor tile gives a nod to retro and is topped off with apple green walls and an organic free-form backsplash tile! This room serves as a doggy mud-room, eating center and luxury doggy bathing spa area as well. The organic wall tile was designed for visual interest as well as for function. The tall and wide backsplash provides wall protection behind the doggy bathing station. The bath center is equipped with a multifunction hand-held faucet with a metal hose for ease while giving the dogs a bath. The shelf underneath the sink is a pull-out doggy eating station and the food is located in a pull-out trash bin.

Exemple d'une buanderie chic en U dédiée et de taille moyenne avec des portes de placard blanches, des machines côte à côte, un mur blanc, un plan de travail gris, un placard à porte shaker, un plan de travail en calcaire, un sol en calcaire et un sol gris.

Coming from the garage, this welcoming space greets the homeowners. An inviting splash of color and comfort, the built-in bench offers a place to take off your shoes. The tall cabinets flanking the bench offer generous storage for coats, jackets, and shoes.
Bob Narod, Photographer
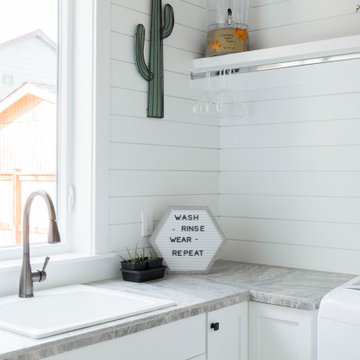
Idée de décoration pour une buanderie craftsman en L dédiée et de taille moyenne avec un évier posé, un placard avec porte à panneau encastré, des portes de placard blanches, un plan de travail en calcaire, un mur blanc, des machines côte à côte et un plan de travail gris.
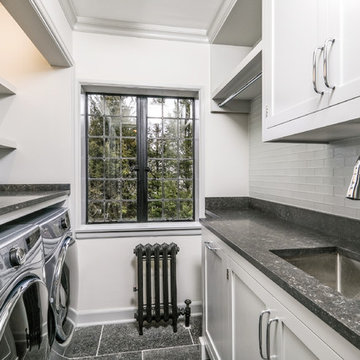
Idée de décoration pour une petite buanderie linéaire tradition dédiée avec un évier encastré, un placard à porte shaker, des portes de placard grises, un plan de travail en calcaire, un mur gris, un sol en calcaire, des machines côte à côte, un sol noir et plan de travail noir.

Home to a large family, the brief for this laundry in Brighton was to incorporate as much storage space as possible. Our in-house Interior Designer, Jeyda has created a galley style laundry with ample storage without having to compromise on style.
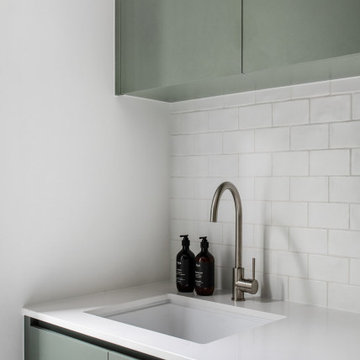
Home to a large family, the brief for this laundry in Brighton was to incorporate as much storage space as possible. Our in-house Interior Designer, Jeyda has created a galley style laundry with ample storage without having to compromise on style.
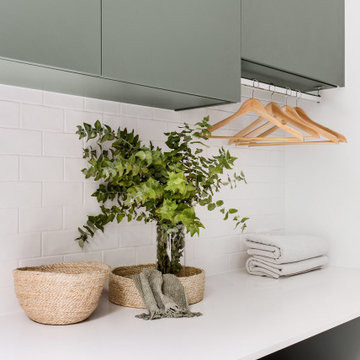
Home to a large family, the brief for this laundry in Brighton was to incorporate as much storage space as possible. Our in-house Interior Designer, Jeyda has created a galley style laundry with ample storage without having to compromise on style.
Idées déco de buanderies avec un plan de travail en calcaire
6