Idées déco de buanderies avec un plan de travail en calcaire
Trier par :
Budget
Trier par:Populaires du jour
1 - 20 sur 57 photos
1 sur 3

Inspiration pour une grande buanderie traditionnelle multi-usage avec un évier utilitaire, un placard à porte shaker, des portes de placard blanches, un plan de travail en calcaire, un mur beige, un sol en marbre et un sol beige.

Who said a Laundry Room had to be dull and boring? This colorful laundry room is loaded with storage both in its custom cabinetry and also in its 3 large closets for winter/spring clothing. The black and white 20x20 floor tile gives a nod to retro and is topped off with apple green walls and an organic free-form backsplash tile! This room serves as a doggy mud-room, eating center and luxury doggy bathing spa area as well. The organic wall tile was designed for visual interest as well as for function. The tall and wide backsplash provides wall protection behind the doggy bathing station. The bath center is equipped with a multifunction hand-held faucet with a metal hose for ease while giving the dogs a bath. The shelf underneath the sink is a pull-out doggy eating station and the food is located in a pull-out trash bin.

Home to a large family, the brief for this laundry in Brighton was to incorporate as much storage space as possible. Our in-house Interior Designer, Jeyda has created a galley style laundry with ample storage without having to compromise on style.
We also designed and renovated the powder room. The floor plan of the powder room was left unchanged and the focus was directed at refreshing the space. The green slate vanity ties the powder room to the laundry, creating unison within this beautiful South-East Melbourne home. With brushed nickel features and an arched mirror, Jeyda has left us swooning over this timeless and luxurious bathroom
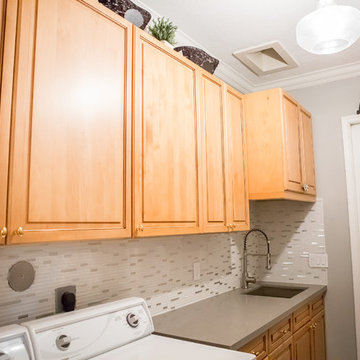
Inspiration pour une buanderie parallèle traditionnelle en bois clair de taille moyenne avec un placard, un évier encastré, un placard avec porte à panneau surélevé, un plan de travail en calcaire, un mur gris, des machines côte à côte et un plan de travail gris.
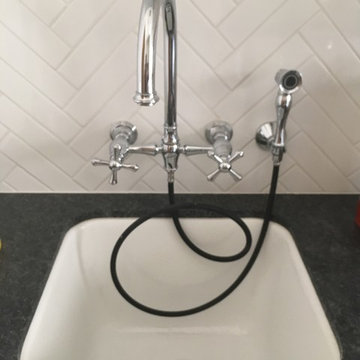
Idée de décoration pour une buanderie parallèle tradition multi-usage et de taille moyenne avec un évier encastré, un placard à porte plane, des portes de placard blanches, un plan de travail en calcaire, un mur blanc, un sol en calcaire, des machines côte à côte, un sol noir et plan de travail noir.

A country house boot room designed to complement a Flemish inspired bespoke kitchen in the same property. The doors and drawers were set back within the frame to add detail, and the sink was carved from basalt.
Primary materials: Hand painted tulipwood, Italian basalt, lost wax cast ironmongery.

Normandy Designer Kathryn O'Donovan was able to add more function to this room than originally thought possible. This laundry room now functions as a gift wrapping center and gardening center, with plenty of counter space for laundry and cabinetry for storage.
To learn more about Kathryn, visit http://www.normandybuilders.com/kathrynodonovan/

Jim Gross Photography
Idée de décoration pour une buanderie parallèle tradition multi-usage et de taille moyenne avec un évier posé, un placard à porte shaker, des portes de placard blanches, un plan de travail en calcaire, un sol en carrelage de porcelaine, des machines côte à côte et un mur beige.
Idée de décoration pour une buanderie parallèle tradition multi-usage et de taille moyenne avec un évier posé, un placard à porte shaker, des portes de placard blanches, un plan de travail en calcaire, un sol en carrelage de porcelaine, des machines côte à côte et un mur beige.

Cette photo montre une grande buanderie parallèle chic multi-usage avec un évier posé, un placard à porte shaker, des portes de placard blanches, un plan de travail en calcaire, un mur gris, un sol en carrelage de porcelaine, des machines côte à côte et un sol beige.

Aaron Leitz
Cette image montre une buanderie linéaire traditionnelle dédiée et de taille moyenne avec un évier encastré, un placard avec porte à panneau encastré, des portes de placard grises, un plan de travail en calcaire, un mur gris, un sol en bois brun, des machines côte à côte et un plan de travail beige.
Cette image montre une buanderie linéaire traditionnelle dédiée et de taille moyenne avec un évier encastré, un placard avec porte à panneau encastré, des portes de placard grises, un plan de travail en calcaire, un mur gris, un sol en bois brun, des machines côte à côte et un plan de travail beige.

This Laundry room features built-in storage and a dog wash.
Idées déco pour une buanderie méditerranéenne multi-usage et de taille moyenne avec un évier encastré, des portes de placard bleues, un plan de travail en calcaire, une crédence blanche, une crédence en céramique, un mur blanc, un sol en calcaire, des machines côte à côte, un sol beige et un plan de travail beige.
Idées déco pour une buanderie méditerranéenne multi-usage et de taille moyenne avec un évier encastré, des portes de placard bleues, un plan de travail en calcaire, une crédence blanche, une crédence en céramique, un mur blanc, un sol en calcaire, des machines côte à côte, un sol beige et un plan de travail beige.
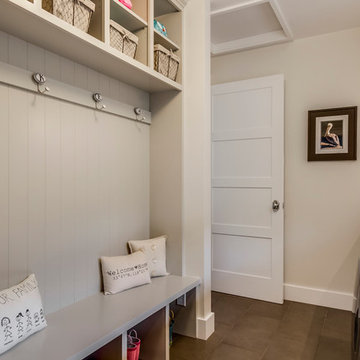
Inspiration pour une buanderie parallèle traditionnelle de taille moyenne et multi-usage avec un placard à porte shaker, des portes de placards vertess, un plan de travail en calcaire, des machines côte à côte, un mur beige et un sol en carrelage de céramique.

Andrew O'Neill, Clarity Northwest (Seattle)
Idées déco pour une petite buanderie montagne en L dédiée avec un évier encastré, un placard avec porte à panneau encastré, des portes de placard blanches, un plan de travail en calcaire, un mur beige, un sol en ardoise et des machines superposées.
Idées déco pour une petite buanderie montagne en L dédiée avec un évier encastré, un placard avec porte à panneau encastré, des portes de placard blanches, un plan de travail en calcaire, un mur beige, un sol en ardoise et des machines superposées.
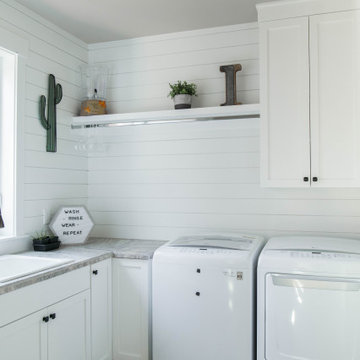
Idées déco pour une buanderie craftsman en L dédiée et de taille moyenne avec un évier posé, un placard avec porte à panneau encastré, des portes de placard blanches, un plan de travail en calcaire, un mur blanc, parquet peint, des machines côte à côte, un sol gris et un plan de travail gris.
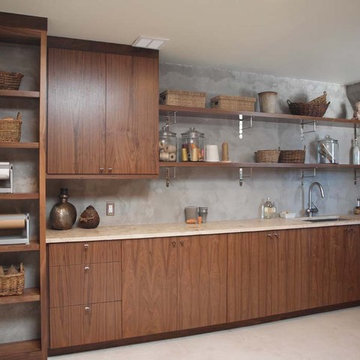
This laundry room features a modern cement plaster on the walls, which the homeowner wanted to preserve and show off. Normandy Designer Kathryn O'Donovan added open shelving with exposed brackets to create the overall industrial look of the room. The the walnut cabinetry and honed limestone countertop added warmth and plenty of storage to the space.

Home to a large family, the brief for this laundry in Brighton was to incorporate as much storage space as possible. Our in-house Interior Designer, Jeyda has created a galley style laundry with ample storage without having to compromise on style.
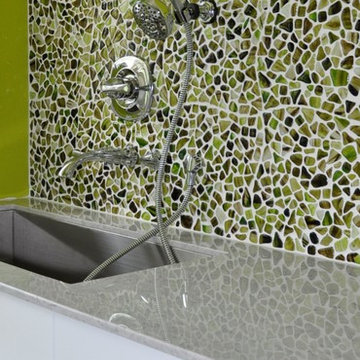
Who said a Laundry Room had to be dull and boring? This colorful laundry room is loaded with storage both in its custom cabinetry and also in its 3 large closets for winter/spring clothing. The black and white 20x20 floor tile gives a nod to retro and is topped off with apple green walls and an organic free-form backsplash tile! This room serves as a doggy mud-room, eating center and luxury doggy bathing spa area as well. The organic wall tile was designed for visual interest as well as for function. The tall and wide backsplash provides wall protection behind the doggy bathing station. The bath center is equipped with a multifunction hand-held faucet with a metal hose for ease while giving the dogs a bath. The shelf underneath the sink is a pull-out doggy eating station and the food is located in a pull-out trash bin.
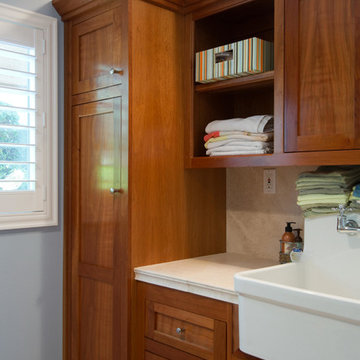
Inspiration pour une buanderie parallèle minimaliste en bois brun dédiée et de taille moyenne avec un évier de ferme, un placard à porte shaker, un plan de travail en calcaire, un mur bleu et des machines côte à côte.
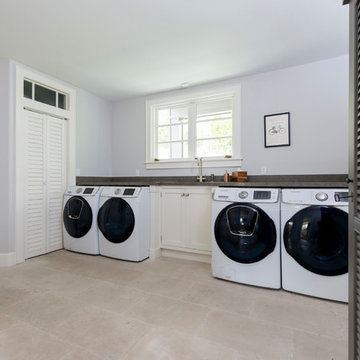
Laundry Room
Idées déco pour une grande buanderie linéaire classique dédiée avec un évier encastré, un placard à porte affleurante, des portes de placard beiges, un plan de travail en calcaire, un mur bleu, un sol en calcaire, des machines côte à côte et un sol beige.
Idées déco pour une grande buanderie linéaire classique dédiée avec un évier encastré, un placard à porte affleurante, des portes de placard beiges, un plan de travail en calcaire, un mur bleu, un sol en calcaire, des machines côte à côte et un sol beige.
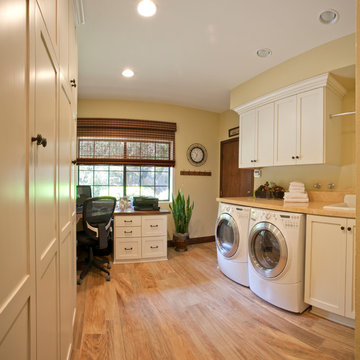
Jim Gross Photography
Réalisation d'une buanderie parallèle tradition multi-usage et de taille moyenne avec un évier posé, un placard à porte shaker, des portes de placard blanches, un plan de travail en calcaire, un sol en carrelage de porcelaine, des machines côte à côte et un mur beige.
Réalisation d'une buanderie parallèle tradition multi-usage et de taille moyenne avec un évier posé, un placard à porte shaker, des portes de placard blanches, un plan de travail en calcaire, un sol en carrelage de porcelaine, des machines côte à côte et un mur beige.
Idées déco de buanderies avec un plan de travail en calcaire
1