Idées déco de buanderies avec un plan de travail en granite et du papier peint
Trier par :
Budget
Trier par:Populaires du jour
1 - 20 sur 31 photos
1 sur 3

Inspiration pour une buanderie rustique en L multi-usage avec un évier de ferme, un placard avec porte à panneau encastré, des portes de placard rouges, un plan de travail en granite, un mur multicolore, un sol en ardoise, des machines dissimulées, un sol multicolore, un plan de travail blanc et du papier peint.

Idée de décoration pour une buanderie tradition en L multi-usage et de taille moyenne avec un évier 1 bac, un placard à porte shaker, des portes de placard bleues, un plan de travail en granite, un mur multicolore, un sol en carrelage de céramique, des machines côte à côte, un sol gris, un plan de travail gris et du papier peint.

In this renovation, the once-framed closed-in double-door closet in the laundry room was converted to a locker storage system with room for roll-out laundry basket drawer and a broom closet. The laundry soap is contained in the large drawer beside the washing machine. Behind the mirror, an oversized custom medicine cabinet houses small everyday items such as shoe polish, small tools, masks...etc. The off-white cabinetry and slate were existing. To blend in the off-white cabinetry, walnut accents were added with black hardware. The wallcovering was custom-designed to feature line drawings of the owner's various dog breeds. A magnetic chalkboard for pinning up art creations and important reminders finishes off the side gable next to the full-size upright freezer unit.

Cette photo montre une petite buanderie parallèle craftsman multi-usage avec un évier encastré, un placard avec porte à panneau surélevé, des portes de placard blanches, un plan de travail en granite, une crédence blanche, une crédence en céramique, un mur beige, un sol en vinyl, des machines superposées, un sol beige, un plan de travail blanc et du papier peint.

Cette photo montre une buanderie parallèle chic multi-usage avec un évier encastré, un placard avec porte à panneau surélevé, des portes de placard blanches, un plan de travail en granite, une crédence multicolore, une crédence en granite, un mur multicolore, des machines côte à côte, un sol blanc, un plan de travail multicolore et du papier peint.
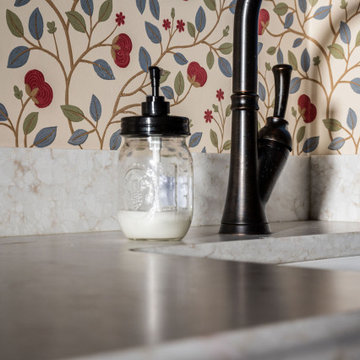
Laundry room utility sink.
Cette image montre une buanderie dédiée avec un évier utilitaire, un plan de travail en granite, une crédence en granite, un mur multicolore et du papier peint.
Cette image montre une buanderie dédiée avec un évier utilitaire, un plan de travail en granite, une crédence en granite, un mur multicolore et du papier peint.

Pinnacle Architectural Studio - Contemporary Custom Architecture - Laundry - Indigo at The Ridges - Las Vegas
Idée de décoration pour une buanderie design en U dédiée et de taille moyenne avec un évier encastré, un placard à porte plane, des portes de placard beiges, un plan de travail en granite, une crédence multicolore, une crédence en mosaïque, un mur multicolore, un sol en carrelage de porcelaine, des machines côte à côte, un sol multicolore, un plan de travail blanc, un plafond en papier peint et du papier peint.
Idée de décoration pour une buanderie design en U dédiée et de taille moyenne avec un évier encastré, un placard à porte plane, des portes de placard beiges, un plan de travail en granite, une crédence multicolore, une crédence en mosaïque, un mur multicolore, un sol en carrelage de porcelaine, des machines côte à côte, un sol multicolore, un plan de travail blanc, un plafond en papier peint et du papier peint.

Réalisation d'une grande buanderie parallèle tradition en bois brun dédiée avec un placard avec porte à panneau encastré, un plan de travail en granite, sol en stratifié, des machines côte à côte, un sol beige, un mur beige, un évier posé, une crédence marron, une crédence en marbre, un plan de travail marron, un plafond en papier peint et du papier peint.

We added a pool house to provide a shady space adjacent to the pool and stone terrace. For cool nights there is a 5ft wide wood burning fireplace and flush mounted infrared heaters. For warm days, there's an outdoor kitchen with refrigerated beverage drawers and an ice maker. The trim and brick details compliment the original Georgian architecture. We chose the classic cast stone fireplace surround to also complement the traditional architecture.
We also added a mud rm with laundry and pool bath behind the new pool house.
Photos by Chris Marshall
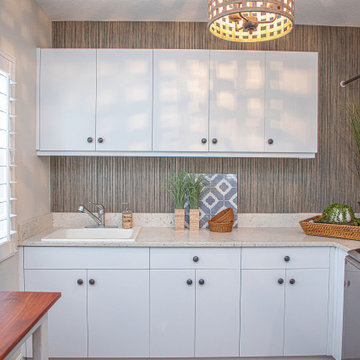
30-year old home gets a refresh to a coastal comfort.
---
Project designed by interior design studio Home Frosting. They serve the entire Tampa Bay area including South Tampa, Clearwater, Belleair, and St. Petersburg.
For more about Home Frosting, see here: https://homefrosting.com/

Casita Hickory – The Monterey Hardwood Collection was designed with a historical, European influence making it simply savvy & perfect for today’s trends. This collection captures the beauty of nature, developed using tomorrow’s technology to create a new demand for random width planks.
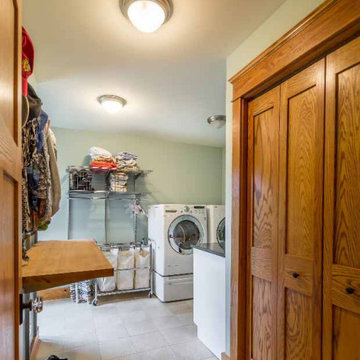
Idées déco pour une buanderie parallèle craftsman en bois brun de taille moyenne et multi-usage avec un évier posé, un placard avec porte à panneau encastré, un plan de travail en granite, une crédence grise, une crédence en granite, un mur blanc, un sol en carrelage de céramique, des machines côte à côte, un sol gris, un plan de travail gris, un plafond en papier peint et du papier peint.
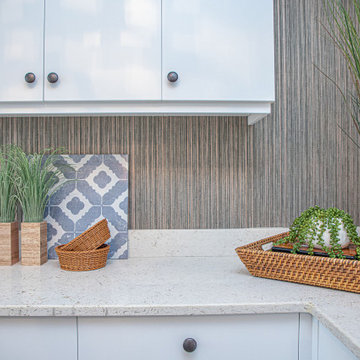
30-year old home gets a refresh to a coastal comfort.
---
Project designed by interior design studio Home Frosting. They serve the entire Tampa Bay area including South Tampa, Clearwater, Belleair, and St. Petersburg.
For more about Home Frosting, see here: https://homefrosting.com/
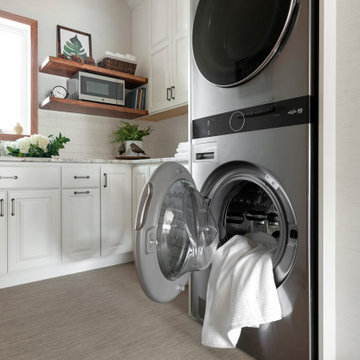
Réalisation d'une petite buanderie parallèle craftsman multi-usage avec un évier encastré, un placard avec porte à panneau surélevé, des portes de placard blanches, un plan de travail en granite, une crédence blanche, une crédence en céramique, un mur beige, un sol en vinyl, des machines superposées, un sol beige, un plan de travail blanc et du papier peint.

Aménagement d'une buanderie linéaire contemporaine dédiée et de taille moyenne avec un placard à porte shaker, des portes de placard blanches, un plan de travail en granite, un mur multicolore, un sol en carrelage de céramique, des machines côte à côte, un sol gris, plan de travail noir et du papier peint.

In this renovation, the once-framed closed-in double-door closet in the laundry room was converted to a locker storage system with room for roll-out laundry basket drawer and a broom closet. The laundry soap is contained in the large drawer beside the washing machine. Behind the mirror, an oversized custom medicine cabinet houses small everyday items such as shoe polish, small tools, masks...etc. The off-white cabinetry and slate were existing. To blend in the off-white cabinetry, walnut accents were added with black hardware.
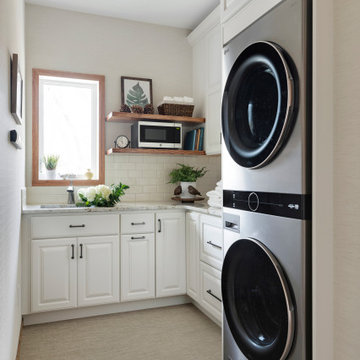
Exemple d'une petite buanderie parallèle craftsman multi-usage avec un évier encastré, un placard avec porte à panneau surélevé, des portes de placard blanches, un plan de travail en granite, une crédence blanche, une crédence en céramique, un mur beige, un sol en vinyl, des machines superposées, un sol beige, un plan de travail blanc et du papier peint.
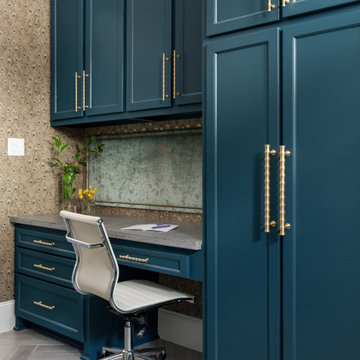
Idée de décoration pour une buanderie tradition en L multi-usage et de taille moyenne avec un évier 1 bac, un placard à porte shaker, des portes de placard bleues, un plan de travail en granite, un mur multicolore, un sol en carrelage de céramique, des machines côte à côte, un sol gris, un plan de travail gris et du papier peint.
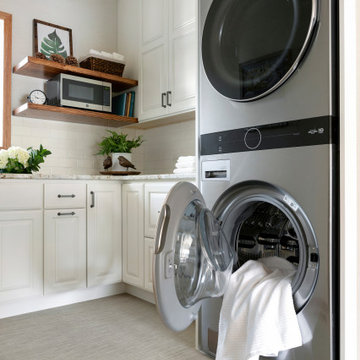
Inspiration pour une petite buanderie parallèle craftsman multi-usage avec un évier encastré, un placard avec porte à panneau surélevé, des portes de placard blanches, un plan de travail en granite, une crédence blanche, une crédence en céramique, un mur beige, un sol en vinyl, des machines superposées, un sol beige, un plan de travail blanc et du papier peint.
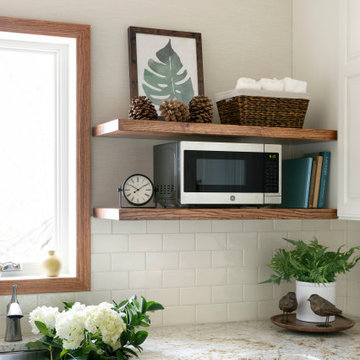
Réalisation d'une petite buanderie parallèle craftsman multi-usage avec un évier encastré, un placard avec porte à panneau surélevé, des portes de placard blanches, un plan de travail en granite, une crédence blanche, une crédence en céramique, un mur beige, un sol en vinyl, des machines superposées, un sol beige, un plan de travail blanc et du papier peint.
Idées déco de buanderies avec un plan de travail en granite et du papier peint
1