Idées déco de buanderies avec un plan de travail en granite et sol en stratifié
Trier par :
Budget
Trier par:Populaires du jour
1 - 20 sur 80 photos
1 sur 3

Jenna & Lauren Weiler
Cette image montre une buanderie minimaliste en L de taille moyenne avec un évier encastré, un placard à porte plane, des portes de placard grises, un plan de travail en granite, un mur beige, sol en stratifié, des machines superposées et un sol multicolore.
Cette image montre une buanderie minimaliste en L de taille moyenne avec un évier encastré, un placard à porte plane, des portes de placard grises, un plan de travail en granite, un mur beige, sol en stratifié, des machines superposées et un sol multicolore.

Complete Accessory Dwelling Unit Build
Hallway with Stacking Laundry units
Réalisation d'une petite buanderie parallèle nordique avec un placard, des machines superposées, un sol marron, un placard à porte plane, des portes de placard blanches, un plan de travail blanc, un plan de travail en granite, un mur beige, sol en stratifié et un évier posé.
Réalisation d'une petite buanderie parallèle nordique avec un placard, des machines superposées, un sol marron, un placard à porte plane, des portes de placard blanches, un plan de travail blanc, un plan de travail en granite, un mur beige, sol en stratifié et un évier posé.
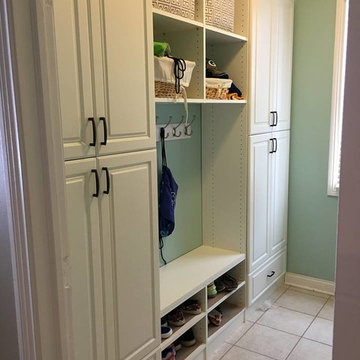
Exemple d'une buanderie parallèle chic dédiée et de taille moyenne avec un placard avec porte à panneau surélevé, des portes de placard blanches, un plan de travail en granite, un évier encastré, un mur vert, sol en stratifié, des machines côte à côte et un sol beige.

Inspiration pour une buanderie linéaire minimaliste de taille moyenne avec un placard, un placard avec porte à panneau encastré, des portes de placard blanches, un plan de travail en granite, un mur beige, sol en stratifié, des machines côte à côte, un sol gris, un plan de travail blanc et un évier 2 bacs.

Shot Time Productions
Exemple d'une petite buanderie chic en U et bois brun avec un évier encastré, un placard avec porte à panneau surélevé, un plan de travail en granite, une crédence beige, une crédence en carrelage métro, un mur noir et sol en stratifié.
Exemple d'une petite buanderie chic en U et bois brun avec un évier encastré, un placard avec porte à panneau surélevé, un plan de travail en granite, une crédence beige, une crédence en carrelage métro, un mur noir et sol en stratifié.
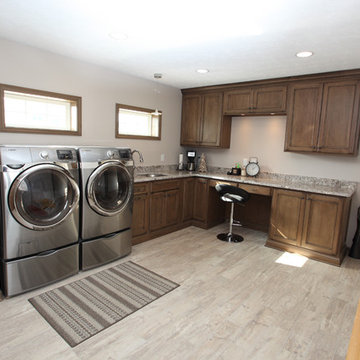
http://www.tonyawittigphotography.com/
Cette photo montre une grande buanderie linéaire chic en bois brun multi-usage avec un évier encastré, un placard avec porte à panneau encastré, un plan de travail en granite, un mur beige, sol en stratifié, des machines côte à côte et un sol beige.
Cette photo montre une grande buanderie linéaire chic en bois brun multi-usage avec un évier encastré, un placard avec porte à panneau encastré, un plan de travail en granite, un mur beige, sol en stratifié, des machines côte à côte et un sol beige.
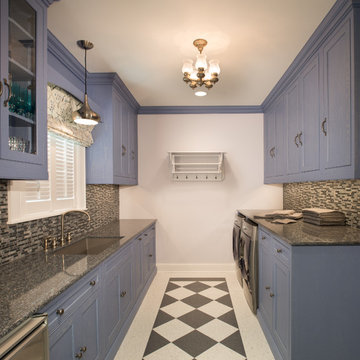
Exemple d'une grande buanderie parallèle montagne dédiée avec un évier 1 bac, un plan de travail en granite, un mur blanc, sol en stratifié, des machines côte à côte et un plan de travail gris.
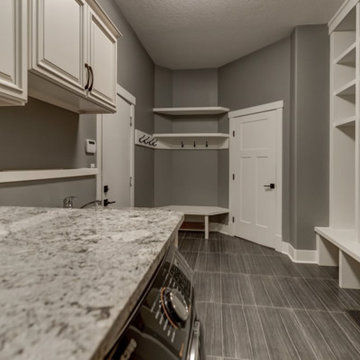
Réalisation d'une très grande buanderie craftsman en U multi-usage avec un évier 1 bac, un placard à porte affleurante, des portes de placard beiges, un plan de travail en granite, un mur gris, sol en stratifié, des machines côte à côte et un sol marron.
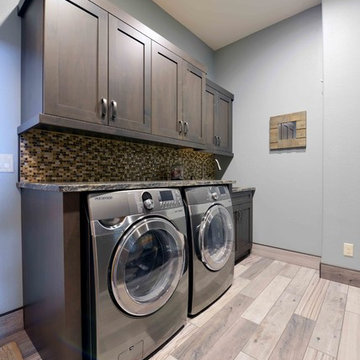
Robb Siverson Photography
Réalisation d'une grande buanderie chalet en bois foncé multi-usage avec un placard à porte shaker, un plan de travail en granite, un mur gris, sol en stratifié et des machines côte à côte.
Réalisation d'une grande buanderie chalet en bois foncé multi-usage avec un placard à porte shaker, un plan de travail en granite, un mur gris, sol en stratifié et des machines côte à côte.
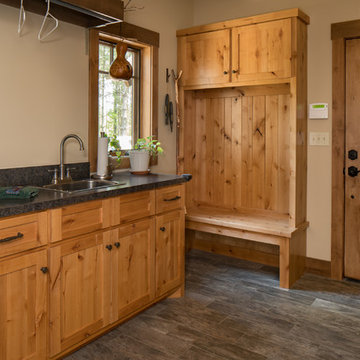
Inspiration pour une buanderie linéaire chalet en bois vieilli multi-usage et de taille moyenne avec un évier posé, un placard à porte shaker, un plan de travail en granite, un mur beige, sol en stratifié et un sol gris.
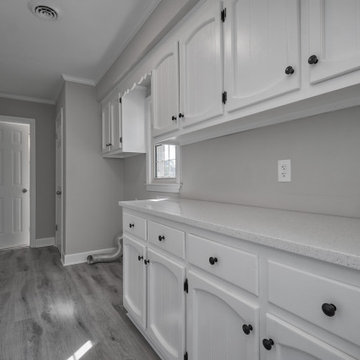
Idée de décoration pour une buanderie linéaire design multi-usage avec un placard avec porte à panneau encastré, des portes de placard blanches, un plan de travail en granite, sol en stratifié, des machines côte à côte, un sol gris et un plan de travail blanc.
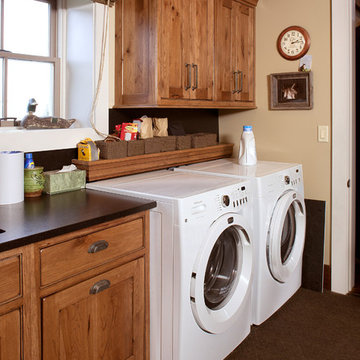
Idée de décoration pour une buanderie linéaire chalet en bois foncé dédiée et de taille moyenne avec un évier encastré, un placard à porte shaker, un plan de travail en granite, un mur beige, sol en stratifié, des machines côte à côte, un sol marron et plan de travail noir.
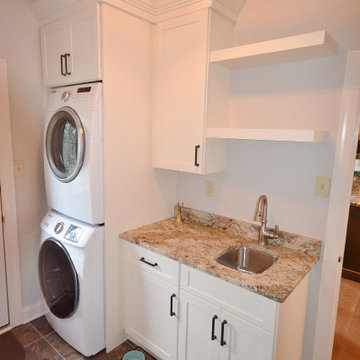
And how could you walk into a new kitchen from the garage without sprucing up the laundry room. New vinyl tile flooring and a nice little cabinetry design around the washer and dryer did the trick. What a great new look!
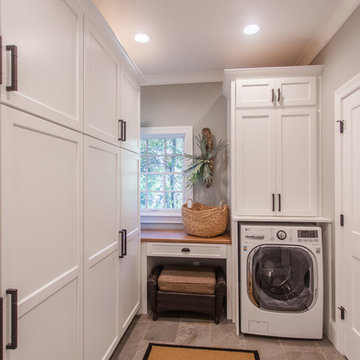
Kyle Cannon
Aménagement d'une buanderie parallèle classique multi-usage et de taille moyenne avec un placard avec porte à panneau surélevé, des portes de placard blanches, un plan de travail en granite, un mur gris, sol en stratifié, des machines superposées, un sol gris et un plan de travail marron.
Aménagement d'une buanderie parallèle classique multi-usage et de taille moyenne avec un placard avec porte à panneau surélevé, des portes de placard blanches, un plan de travail en granite, un mur gris, sol en stratifié, des machines superposées, un sol gris et un plan de travail marron.

Réalisation d'une grande buanderie parallèle tradition en bois brun dédiée avec un placard avec porte à panneau encastré, un plan de travail en granite, sol en stratifié, des machines côte à côte, un sol beige, un mur beige, un évier posé, une crédence marron, une crédence en marbre, un plan de travail marron, un plafond en papier peint et du papier peint.
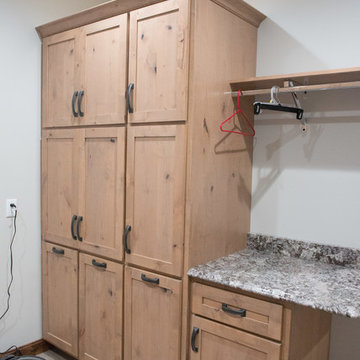
Large pantry unit provides roll out storage with hampers below. Dry hanging area & folding space.
Mandi B Photography
Idée de décoration pour une grande buanderie chalet en U et bois clair multi-usage avec un évier encastré, un placard à porte shaker, un plan de travail en granite, un mur blanc, sol en stratifié, des machines côte à côte et un plan de travail multicolore.
Idée de décoration pour une grande buanderie chalet en U et bois clair multi-usage avec un évier encastré, un placard à porte shaker, un plan de travail en granite, un mur blanc, sol en stratifié, des machines côte à côte et un plan de travail multicolore.
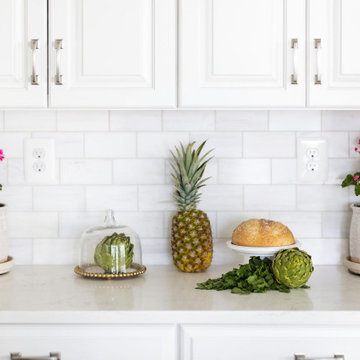
Kitchen accessories by adding real plants make it feel homey.
Aménagement d'une buanderie classique avec un placard avec porte à panneau surélevé, des portes de placard blanches, un plan de travail en granite, une crédence blanche, une crédence en carreau de porcelaine, un mur bleu, sol en stratifié, un sol marron et un plan de travail blanc.
Aménagement d'une buanderie classique avec un placard avec porte à panneau surélevé, des portes de placard blanches, un plan de travail en granite, une crédence blanche, une crédence en carreau de porcelaine, un mur bleu, sol en stratifié, un sol marron et un plan de travail blanc.
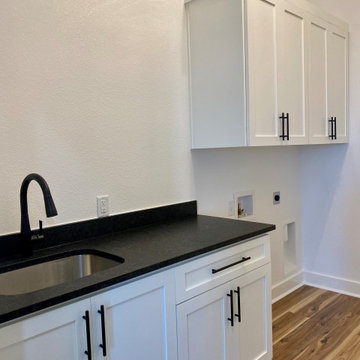
Idées déco pour une grande buanderie parallèle campagne dédiée avec un évier encastré, un placard à porte shaker, des portes de placard blanches, un plan de travail en granite, une crédence noire, une crédence en granite, un mur blanc, sol en stratifié, des machines côte à côte, un sol marron et plan de travail noir.
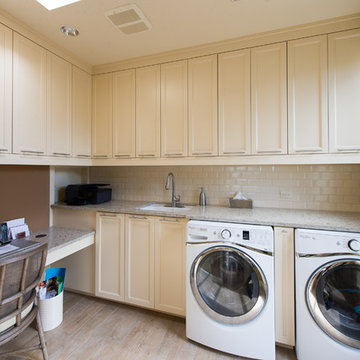
Gilbert Design Build with showrooms in Sarasota and Bradenton Florida created a new laundry room for these homeowners. In addition to having the new space be for laundry, they added a utility sink, tile backsplash, cabinetry (for storage) as well as a built-in desk and workstation. The new space is both functional and fashionable.
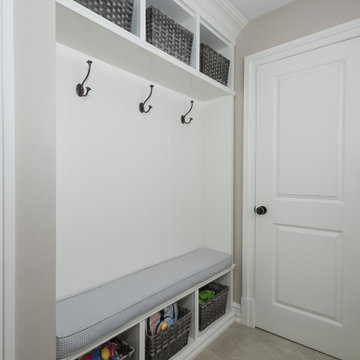
Idées déco pour une buanderie linéaire moderne de taille moyenne avec un placard, un évier 2 bacs, un placard avec porte à panneau encastré, des portes de placard blanches, un plan de travail en granite, un mur beige, sol en stratifié, des machines côte à côte, un sol gris et un plan de travail blanc.
Idées déco de buanderies avec un plan de travail en granite et sol en stratifié
1