Idées déco de buanderies avec un plan de travail en granite et un lave-linge séchant
Trier par :
Budget
Trier par:Populaires du jour
1 - 20 sur 33 photos

Inspiration pour une grande buanderie parallèle traditionnelle dédiée avec un évier de ferme, un placard avec porte à panneau encastré, des portes de placard grises, un mur blanc, parquet clair, un lave-linge séchant, un sol beige, un plan de travail gris et un plan de travail en granite.

Cette photo montre une buanderie linéaire tendance multi-usage et de taille moyenne avec un placard à porte shaker, des portes de placard grises, un plan de travail en granite, une crédence grise, une crédence en granite, un mur blanc, un sol en carrelage de céramique, un lave-linge séchant, un sol gris et un plan de travail gris.

In this renovation, the once-framed closed-in double-door closet in the laundry room was converted to a locker storage system with room for roll-out laundry basket drawer and a broom closet. The laundry soap is contained in the large drawer beside the washing machine. Behind the mirror, an oversized custom medicine cabinet houses small everyday items such as shoe polish, small tools, masks...etc. The off-white cabinetry and slate were existing. To blend in the off-white cabinetry, walnut accents were added with black hardware.

Built on the beautiful Nepean River in Penrith overlooking the Blue Mountains. Capturing the water and mountain views were imperative as well as achieving a design that catered for the hot summers and cold winters in Western Sydney. Before we could embark on design, pre-lodgement meetings were held with the head of planning to discuss all the environmental constraints surrounding the property. The biggest issue was potential flooding. Engineering flood reports were prepared prior to designing so we could design the correct floor levels to avoid the property from future flood waters.
The design was created to capture as much of the winter sun as possible and blocking majority of the summer sun. This is an entertainer's home, with large easy flowing living spaces to provide the occupants with a certain casualness about the space but when you look in detail you will see the sophistication and quality finishes the owner was wanting to achieve.
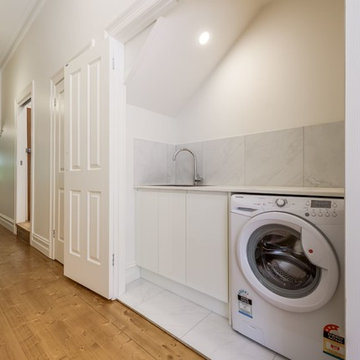
Cette photo montre une petite buanderie parallèle moderne multi-usage avec un évier posé, un placard à porte persienne, des portes de placard blanches, un plan de travail en granite, un mur blanc, un sol en carrelage de céramique, un lave-linge séchant, un sol blanc et un plan de travail blanc.
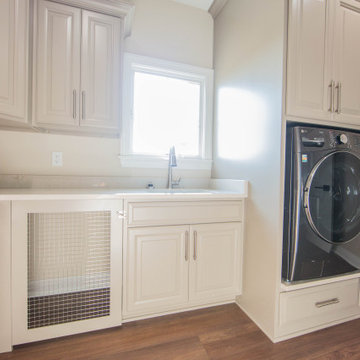
The custom laundry features a built-in dog crate for the home's furry residents.
Exemple d'une grande buanderie tendance en L dédiée avec un évier encastré, un placard avec porte à panneau surélevé, des portes de placard grises, un plan de travail en granite, un mur beige, un sol en bois brun, un lave-linge séchant, un sol marron et un plan de travail multicolore.
Exemple d'une grande buanderie tendance en L dédiée avec un évier encastré, un placard avec porte à panneau surélevé, des portes de placard grises, un plan de travail en granite, un mur beige, un sol en bois brun, un lave-linge séchant, un sol marron et un plan de travail multicolore.

Modern farmhouse laundry room with marble mosaic tile backsplash.
Exemple d'une petite buanderie linéaire nature multi-usage avec un évier de ferme, un placard à porte plane, des portes de placard beiges, un plan de travail en granite, une crédence beige, une crédence en marbre, un mur beige, un sol en carrelage de porcelaine, un lave-linge séchant, un sol beige, un plan de travail multicolore, différents designs de plafond et différents habillages de murs.
Exemple d'une petite buanderie linéaire nature multi-usage avec un évier de ferme, un placard à porte plane, des portes de placard beiges, un plan de travail en granite, une crédence beige, une crédence en marbre, un mur beige, un sol en carrelage de porcelaine, un lave-linge séchant, un sol beige, un plan de travail multicolore, différents designs de plafond et différents habillages de murs.
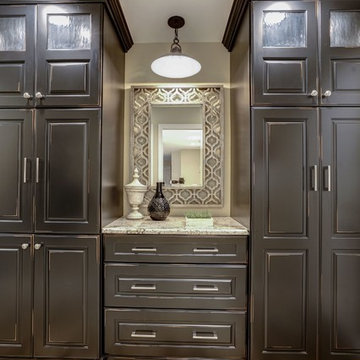
Hidden behind these beautiful cabinets are a coat closet and a phone, mail and message station.
Inspiration pour une buanderie traditionnelle dédiée et de taille moyenne avec des portes de placard marrons, un mur beige, un lave-linge séchant, un placard avec porte à panneau surélevé, un plan de travail en granite, un sol en carrelage de porcelaine, un sol beige et un plan de travail multicolore.
Inspiration pour une buanderie traditionnelle dédiée et de taille moyenne avec des portes de placard marrons, un mur beige, un lave-linge séchant, un placard avec porte à panneau surélevé, un plan de travail en granite, un sol en carrelage de porcelaine, un sol beige et un plan de travail multicolore.
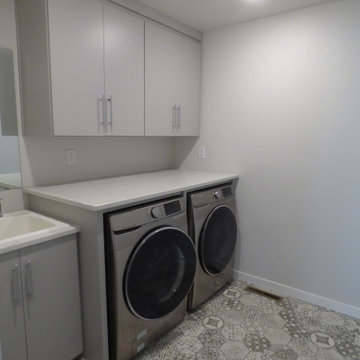
The laundry room has built in washer & dryer with a laundry tub. The counters are granite, To add some fun character to an otherwise monocolor utilitarian room, the homeowners chose a fun Luxury Vinyl Tile. The tiles are individual hexagons that were placed randomly and grouted.
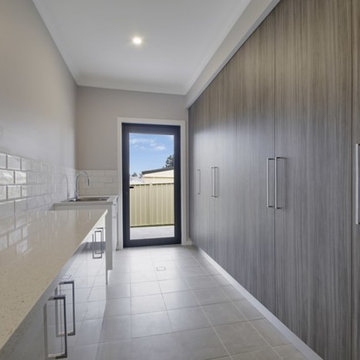
Kensit Architects
Cette image montre une grande buanderie parallèle minimaliste en bois brun multi-usage avec un évier intégré, un plan de travail en granite, un mur beige, un sol en carrelage de céramique, un lave-linge séchant, un sol beige et un plan de travail blanc.
Cette image montre une grande buanderie parallèle minimaliste en bois brun multi-usage avec un évier intégré, un plan de travail en granite, un mur beige, un sol en carrelage de céramique, un lave-linge séchant, un sol beige et un plan de travail blanc.
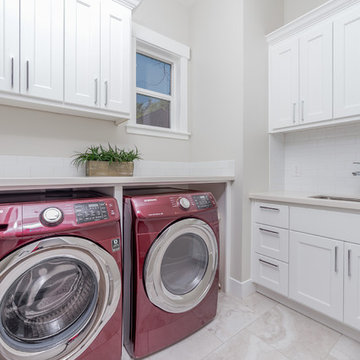
Aménagement d'une buanderie contemporaine en L dédiée et de taille moyenne avec un évier intégré, un placard à porte plane, des portes de placard blanches, un plan de travail en granite, un mur blanc, un sol en carrelage de céramique, un lave-linge séchant, un sol blanc et un plan de travail blanc.
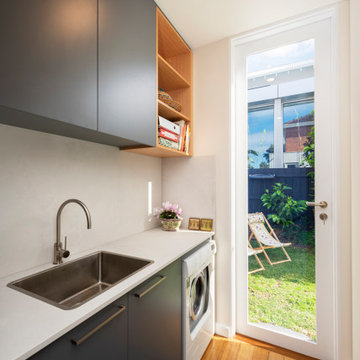
Inspiration pour une petite buanderie parallèle design multi-usage avec un évier posé, un placard à porte plane, des portes de placard grises, un plan de travail en granite, une crédence blanche, une crédence en granite, un mur beige, un sol en bois brun, un lave-linge séchant, un sol marron et un plan de travail blanc.
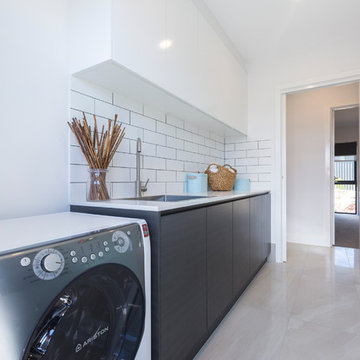
Ben King
Idée de décoration pour une buanderie linéaire design dédiée et de taille moyenne avec un évier posé, des portes de placard marrons, un plan de travail en granite, un mur blanc, un sol en carrelage de céramique, un sol beige et un lave-linge séchant.
Idée de décoration pour une buanderie linéaire design dédiée et de taille moyenne avec un évier posé, des portes de placard marrons, un plan de travail en granite, un mur blanc, un sol en carrelage de céramique, un sol beige et un lave-linge séchant.
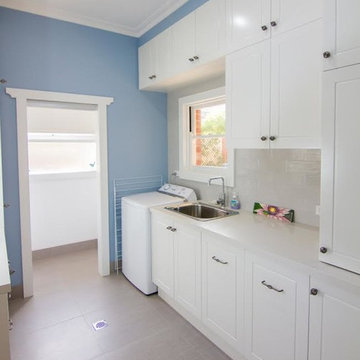
Idées déco pour une buanderie parallèle classique dédiée et de taille moyenne avec un évier 1 bac, un placard à porte shaker, des portes de placard blanches, un plan de travail en granite, un mur bleu, un sol en travertin, un sol beige et un lave-linge séchant.
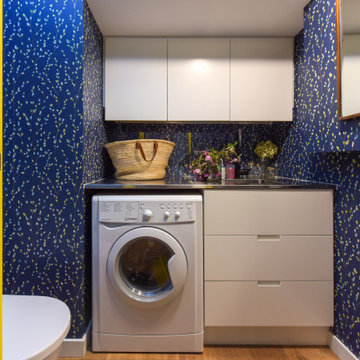
Aménagement d'une petite buanderie linéaire moderne multi-usage avec un évier 1 bac, un placard à porte affleurante, des portes de placard blanches, un plan de travail en granite, un mur bleu, parquet clair, un lave-linge séchant, un sol marron et plan de travail noir.
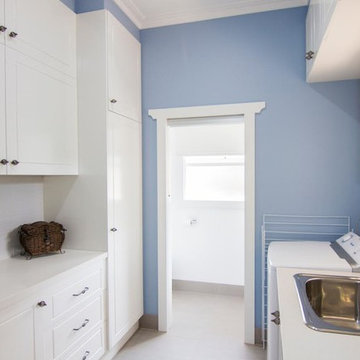
Exemple d'une buanderie parallèle chic dédiée et de taille moyenne avec un évier 1 bac, un placard à porte shaker, des portes de placard blanches, un plan de travail en granite, un mur bleu, un sol en travertin, un sol beige et un lave-linge séchant.
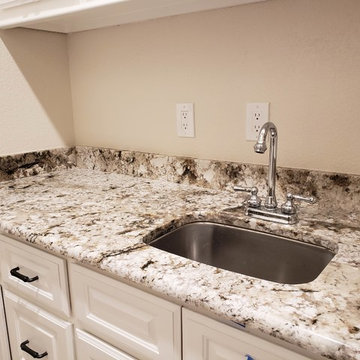
Lovely lake house remodel of a spacious and bright traditional kitchen, dining and laundry area with detailed molding, black hardware, nickel faucet and under mount sink, topped with classically gorgeous Sienna Bordeaux granite counter tops and back splash.
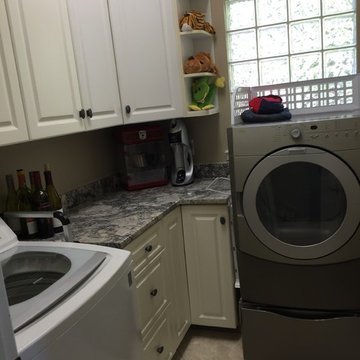
StoneGate NC
cabinets from kitchen were repurposed and used in the laundry room. Using a granite remnant made it possible to have a nice, high end looking counter to really make the laundry room a brighter, happier space to work in
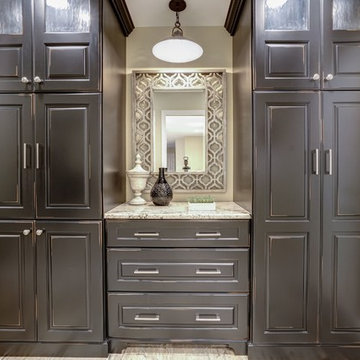
Hidden behind these beautiful cabinets are a coat closet and a phone, mail and message station.
Exemple d'une buanderie chic dédiée et de taille moyenne avec des portes de placard marrons, un mur beige, un lave-linge séchant, un placard avec porte à panneau surélevé, un plan de travail en granite, un sol en carrelage de porcelaine, un sol beige et un plan de travail multicolore.
Exemple d'une buanderie chic dédiée et de taille moyenne avec des portes de placard marrons, un mur beige, un lave-linge séchant, un placard avec porte à panneau surélevé, un plan de travail en granite, un sol en carrelage de porcelaine, un sol beige et un plan de travail multicolore.

Inspiration pour une buanderie minimaliste en U multi-usage et de taille moyenne avec un évier utilitaire, un placard à porte vitrée, des portes de placard blanches, un plan de travail en granite, une crédence blanche, parquet foncé, un lave-linge séchant, plan de travail noir, poutres apparentes et un mur en parement de brique.
Idées déco de buanderies avec un plan de travail en granite et un lave-linge séchant
1