Idées déco de buanderies avec un plan de travail en granite et un mur jaune
Trier par :
Budget
Trier par:Populaires du jour
1 - 20 sur 130 photos
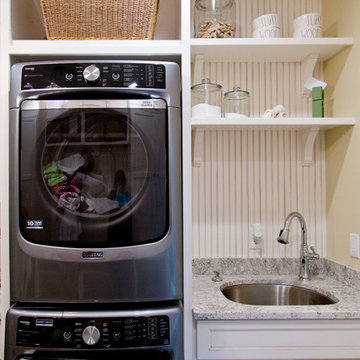
Nichole Kennelly Photography
Idées déco pour une buanderie linéaire classique multi-usage et de taille moyenne avec un évier posé, un placard avec porte à panneau encastré, des portes de placard blanches, un plan de travail en granite, un mur jaune, parquet clair et des machines superposées.
Idées déco pour une buanderie linéaire classique multi-usage et de taille moyenne avec un évier posé, un placard avec porte à panneau encastré, des portes de placard blanches, un plan de travail en granite, un mur jaune, parquet clair et des machines superposées.

Exemple d'une buanderie montagne multi-usage et de taille moyenne avec un évier encastré, des portes de placard blanches, un plan de travail en granite, un mur jaune, un sol en travertin, un sol beige et un placard avec porte à panneau encastré.
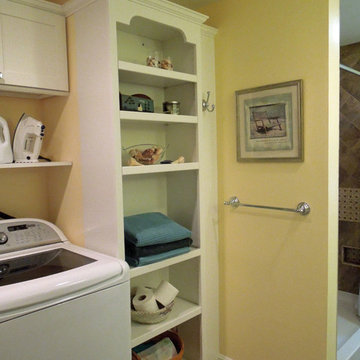
Bright, open and beautiful! By removing the closet doors and adding recessed cans the tired dark space is now sunny and gorgeous. Open shelves allow for display space: linens and laundry necessities are close at hand. Delicious Kitchens and Interiors, LLC
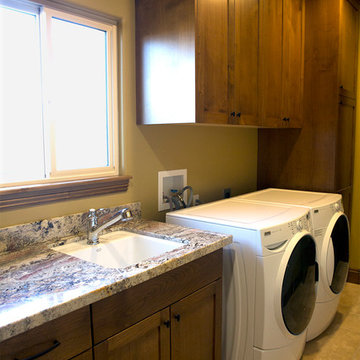
Christine Armitage
Cette photo montre une buanderie linéaire chic en bois brun multi-usage et de taille moyenne avec un évier encastré, un placard à porte shaker, un plan de travail en granite, un mur jaune, un sol en carrelage de porcelaine et des machines côte à côte.
Cette photo montre une buanderie linéaire chic en bois brun multi-usage et de taille moyenne avec un évier encastré, un placard à porte shaker, un plan de travail en granite, un mur jaune, un sol en carrelage de porcelaine et des machines côte à côte.

Sherman Oaks
1950s Style Galley Kitchen Updated for Couple Aging In Place
The newly married couple in this Sherman Oaks residence knew they would age together in this house. It was a second marriage for each and they wanted their remodeled kitchen to reflect their shared aesthetic and functional needs. Here they could together enjoy cooking and entertaining for their many friends and family.
The traditional-style kitchen was expanded by blending the kitchen, dining area and laundry, maximizing space and creating an open, airy environment. Custom white cabinets, dark granite counters, new lighting and a large sky light contribute to the feeling of a much larger, brighter space.
The separate laundry room was eliminated and the washer/dryer are now hidden by pocket doors in the cabinetry. The adjacent bathroom was updated with white beveled tile, rich wall colors and a custom vanity to complement the new kitchen.
The comfortable breakfast nook adds its own personality with a brightly cushioned
custom banquette and antique table that the owner was determined to keep!
Photos: Christian Romero
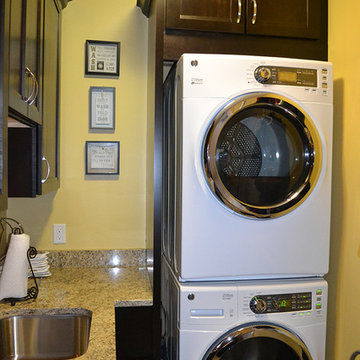
Many of the elements within the design of this full condo remodel in Westerville, Ohio, contrast nicely with one another. Light and dark elements play off one another. The job included a kitchen, master bath, second bath, powder room, fireplace, lower level bath and laundry room - the redesign included cabinets, countertops, appliances, sinks, faucets, toilets, tile shower, tile floor, tile backsplash, stacked stone fireplace and new lighting. The cabinetry in the kitchen is Woodmont's Sedona Espresso. The countertops are granite in St. Ceila and the backsplash is cream tumbled travertine.
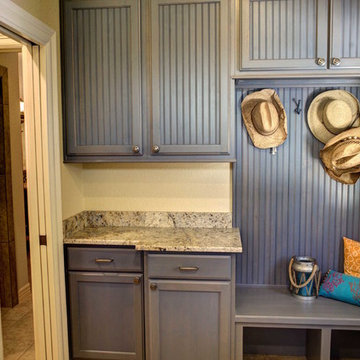
Custom colored stained beadboard cabinets.
Inspiration pour une buanderie traditionnelle en U multi-usage et de taille moyenne avec un évier encastré, un placard à porte affleurante, des portes de placard bleues, un plan de travail en granite, un mur jaune, un sol en carrelage de céramique et des machines côte à côte.
Inspiration pour une buanderie traditionnelle en U multi-usage et de taille moyenne avec un évier encastré, un placard à porte affleurante, des portes de placard bleues, un plan de travail en granite, un mur jaune, un sol en carrelage de céramique et des machines côte à côte.

Laundry room features beadboard cabinetry and travertine flooring. Photo by Mike Kaskel
Inspiration pour une petite buanderie traditionnelle en U dédiée avec un évier encastré, un placard à porte affleurante, des portes de placard blanches, un plan de travail en granite, un mur jaune, un sol en calcaire, des machines côte à côte, un sol marron et un plan de travail multicolore.
Inspiration pour une petite buanderie traditionnelle en U dédiée avec un évier encastré, un placard à porte affleurante, des portes de placard blanches, un plan de travail en granite, un mur jaune, un sol en calcaire, des machines côte à côte, un sol marron et un plan de travail multicolore.

Who says a laundry room can't be beautiful? Driftwood gray stain on Knotty Alder cabinets. The high capacity washer & dryer is surrounded by box columns and 40" high stone countertop.

Robert Reck
Cette photo montre une grande buanderie chic dédiée avec un placard à porte shaker, des portes de placard jaunes, un plan de travail en granite, un mur jaune, un sol en carrelage de céramique, des machines côte à côte et un évier de ferme.
Cette photo montre une grande buanderie chic dédiée avec un placard à porte shaker, des portes de placard jaunes, un plan de travail en granite, un mur jaune, un sol en carrelage de céramique, des machines côte à côte et un évier de ferme.

Cette image montre une buanderie linéaire marine multi-usage et de taille moyenne avec un évier encastré, un placard à porte shaker, des portes de placard bleues, un plan de travail en granite, un mur jaune, des machines côte à côte et un sol en carrelage de porcelaine.
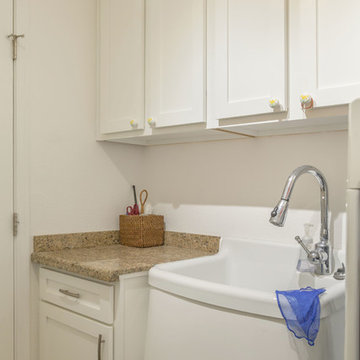
Exemple d'une buanderie parallèle chic multi-usage et de taille moyenne avec un évier utilitaire, un placard avec porte à panneau encastré, des portes de placard blanches, un plan de travail en granite, un mur jaune, moquette, des machines côte à côte et un sol marron.

Set within one of Mercer Island’s many embankments is an RW Anderson Homes new build that is breathtaking. Our clients set their eyes on this property and saw the potential despite the overgrown landscape, steep and narrow gravel driveway, and the small 1950’s era home. To not forget the true roots of this property, you’ll find some of the wood salvaged from the original home incorporated into this dreamy modern farmhouse.
Building this beauty went through many trials and tribulations, no doubt. From breaking ground in the middle of winter to delays out of our control, it seemed like there was no end in sight at times. But when this project finally came to fruition - boy, was it worth it!
The design of this home was based on a lot of input from our clients - a busy family of five with a vision for their dream house. Hardwoods throughout, familiar paint colors from their old home, marble countertops, and an open concept floor plan were among some of the things on their shortlist. Three stories, four bedrooms, four bathrooms, one large laundry room, a mudroom, office, entryway, and an expansive great room make up this magnificent residence. No detail went unnoticed, from the custom deck railing to the elements making up the fireplace surround. It was a joy to work on this project and let our creative minds run a little wild!
---
Project designed by interior design studio Kimberlee Marie Interiors. They serve the Seattle metro area including Seattle, Bellevue, Kirkland, Medina, Clyde Hill, and Hunts Point.
For more about Kimberlee Marie Interiors, see here: https://www.kimberleemarie.com/
To learn more about this project, see here
http://www.kimberleemarie.com/mercerislandmodernfarmhouse
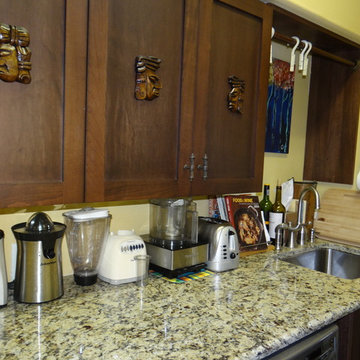
Front load washer and dryer are installed side by side allowing for a deep countertop for extra prep work right off the kitchen. An undermount stainless sink is perfect for vegetable prep. With the extra depth, appliances can be stored, still leaving lots of counter space.
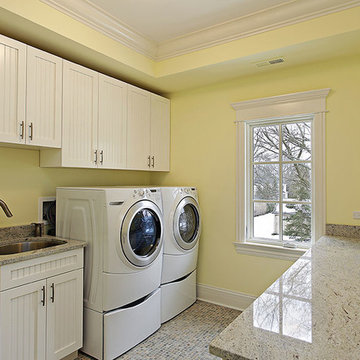
Exemple d'une buanderie parallèle chic dédiée et de taille moyenne avec un évier encastré, un placard avec porte à panneau encastré, des portes de placard blanches, un plan de travail en granite, un mur jaune, des machines côte à côte, un sol multicolore et un plan de travail marron.
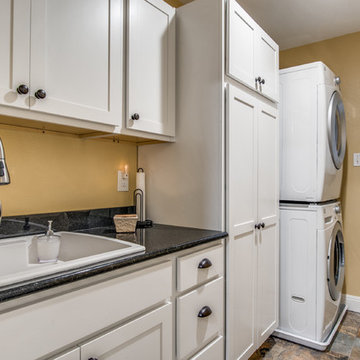
Aménagement d'une buanderie linéaire craftsman dédiée et de taille moyenne avec un évier posé, un placard à porte shaker, des portes de placard blanches, un plan de travail en granite, un mur jaune, un sol en carrelage de céramique, des machines superposées, un sol multicolore et plan de travail noir.
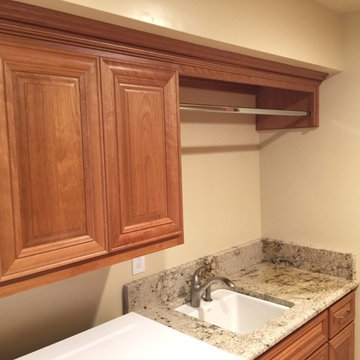
Cette image montre une buanderie parallèle en bois brun avec un évier encastré, un placard avec porte à panneau surélevé, un plan de travail en granite, un mur jaune, un sol en travertin et des machines côte à côte.
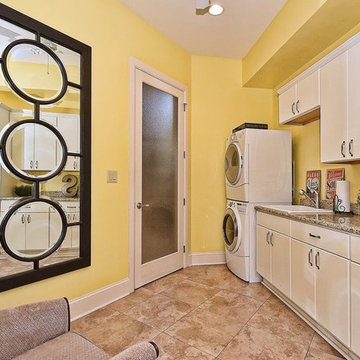
Exemple d'une buanderie linéaire chic dédiée et de taille moyenne avec un évier posé, un placard à porte plane, des portes de placard blanches, un plan de travail en granite, un mur jaune, un sol en carrelage de porcelaine et des machines superposées.
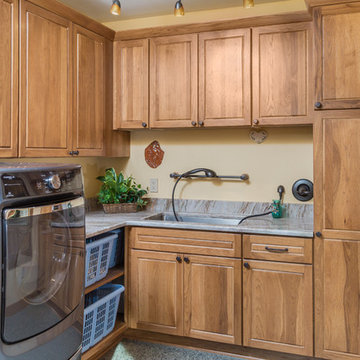
DMD Photography
Idées déco pour une petite buanderie craftsman en L et bois brun dédiée avec un évier encastré, un placard avec porte à panneau surélevé, un plan de travail en granite, un mur jaune, sol en béton ciré et des machines côte à côte.
Idées déco pour une petite buanderie craftsman en L et bois brun dédiée avec un évier encastré, un placard avec porte à panneau surélevé, un plan de travail en granite, un mur jaune, sol en béton ciré et des machines côte à côte.

Refined, LLC
Réalisation d'une buanderie tradition multi-usage et de taille moyenne avec des portes de placard blanches, un placard à porte shaker, un plan de travail en granite, un mur jaune, un sol en linoléum, des machines côte à côte, un sol multicolore et plan de travail noir.
Réalisation d'une buanderie tradition multi-usage et de taille moyenne avec des portes de placard blanches, un placard à porte shaker, un plan de travail en granite, un mur jaune, un sol en linoléum, des machines côte à côte, un sol multicolore et plan de travail noir.
Idées déco de buanderies avec un plan de travail en granite et un mur jaune
1