Idées déco de buanderies avec un plan de travail en granite et un sol en marbre
Trier par :
Budget
Trier par:Populaires du jour
1 - 20 sur 85 photos

Steven Begleiter
Cette photo montre une petite buanderie parallèle chic en bois brun dédiée avec un évier encastré, un placard avec porte à panneau surélevé, un plan de travail en granite, un mur gris, un sol en marbre et des machines côte à côte.
Cette photo montre une petite buanderie parallèle chic en bois brun dédiée avec un évier encastré, un placard avec porte à panneau surélevé, un plan de travail en granite, un mur gris, un sol en marbre et des machines côte à côte.
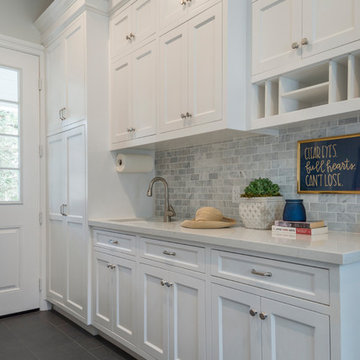
Laundry rooms are becoming more and more popular, so when renovating this client's home we wanted to provide the ultimate space with plenty of room, light, storage, and personal touches!
We started by installing lots of cabinets and counter space. The cabinets have both pull-out drawers, closed cabinets, and open shelving - this was to give clients various options on how to organize their supplies.
We added a few personal touches through the decor, window treatments, and storage baskets.
Project designed by Courtney Thomas Design in La Cañada. Serving Pasadena, Glendale, Monrovia, San Marino, Sierra Madre, South Pasadena, and Altadena.
For more about Courtney Thomas Design, click here: https://www.courtneythomasdesign.com/
To learn more about this project, click here: https://www.courtneythomasdesign.com/portfolio/berkshire-house/
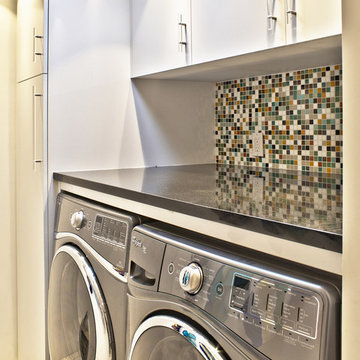
Aménagement d'une petite buanderie linéaire rétro dédiée avec un placard à porte plane, des portes de placard blanches, un plan de travail en granite, un mur blanc, un sol en marbre et des machines côte à côte.
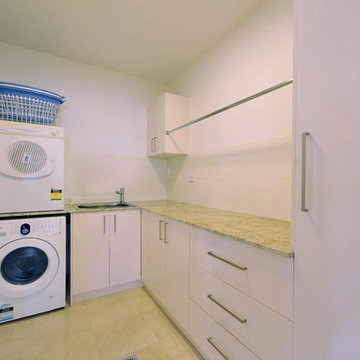
Granite laundry with storage and hanging space.
Aménagement d'une buanderie contemporaine en L dédiée et de taille moyenne avec un évier posé, un placard à porte plane, des portes de placard blanches, un plan de travail en granite, un mur blanc, un sol en marbre et des machines superposées.
Aménagement d'une buanderie contemporaine en L dédiée et de taille moyenne avec un évier posé, un placard à porte plane, des portes de placard blanches, un plan de travail en granite, un mur blanc, un sol en marbre et des machines superposées.
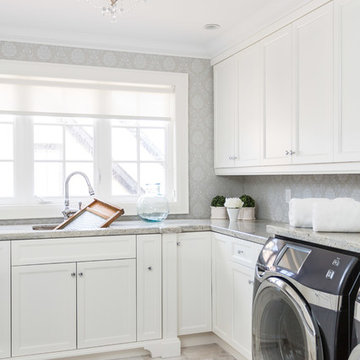
Jason Hartog Photography
Aménagement d'une grande buanderie classique en L dédiée avec des machines côte à côte, un placard avec porte à panneau encastré, des portes de placard blanches, un évier encastré, un plan de travail en granite, un sol en marbre et un mur gris.
Aménagement d'une grande buanderie classique en L dédiée avec des machines côte à côte, un placard avec porte à panneau encastré, des portes de placard blanches, un évier encastré, un plan de travail en granite, un sol en marbre et un mur gris.

Réalisation d'une grande buanderie design en U multi-usage avec un évier encastré, un placard à porte shaker, des portes de placard blanches, un plan de travail en granite, un mur beige, un sol en marbre, des machines côte à côte et un sol blanc.
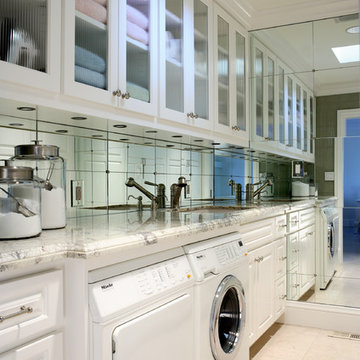
Architectural / Interior Design, Custom Cabinetry, Architectural Millwork & Fabrication by Michelle Rein and Ariel Snyders of American Artisans. Photo by: Michele Lee Willson
Photo by: Michele Lee Willson
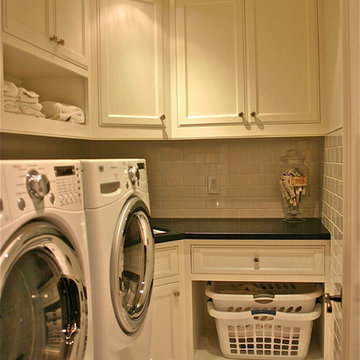
Laundry, face frame, inset, white lacquer, furniture grade.
Dhasti Williams
Aménagement d'une petite buanderie craftsman en L dédiée avec un évier encastré, des portes de placard blanches, un plan de travail en granite, un sol en marbre, des machines côte à côte, un placard avec porte à panneau encastré et un sol gris.
Aménagement d'une petite buanderie craftsman en L dédiée avec un évier encastré, des portes de placard blanches, un plan de travail en granite, un sol en marbre, des machines côte à côte, un placard avec porte à panneau encastré et un sol gris.
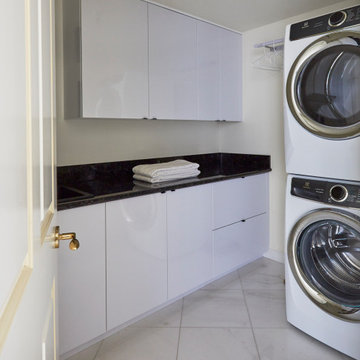
Réalisation d'une petite buanderie linéaire design dédiée avec un évier encastré, un placard à porte plane, des portes de placard blanches, un plan de travail en granite, une crédence noire, une crédence en granite, un mur blanc, un sol en marbre, des machines superposées, un sol blanc et plan de travail noir.

Frosted glass up swing doors, faux finished doors with complementing baskets.
Idées déco pour une petite buanderie contemporaine en L multi-usage avec un évier encastré, un placard à porte shaker, des portes de placard turquoises, un plan de travail en granite, un mur gris, un sol en marbre, des machines côte à côte, un sol blanc et un plan de travail gris.
Idées déco pour une petite buanderie contemporaine en L multi-usage avec un évier encastré, un placard à porte shaker, des portes de placard turquoises, un plan de travail en granite, un mur gris, un sol en marbre, des machines côte à côte, un sol blanc et un plan de travail gris.
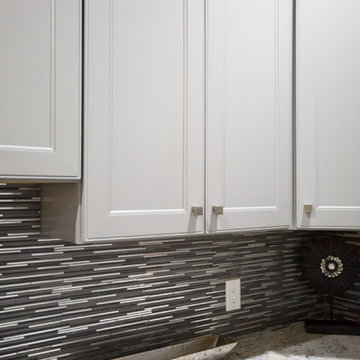
Idées déco pour une grande buanderie parallèle classique dédiée avec un évier encastré, un placard à porte shaker, des portes de placard grises, un plan de travail en granite, un mur blanc, un sol en marbre et des machines côte à côte.
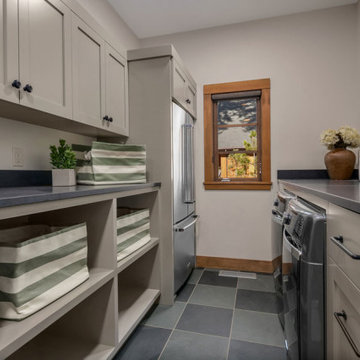
A warm welcome filled with rich woods, soft white walls, and contrasting black accents through the staircase railing and pendant lights. High-vaulted ceilings are complemented by rustic exposed beams and offer the first glimpse into this beautiful open-concept home full of an exciting mixture of styles.
Designed by Michelle Yorke Interiors who also serves Seattle as well as Seattle's Eastside suburbs from Mercer Island all the way through Issaquah.
---
For more about Michelle Yorke, click here: https://michelleyorkedesign.com/
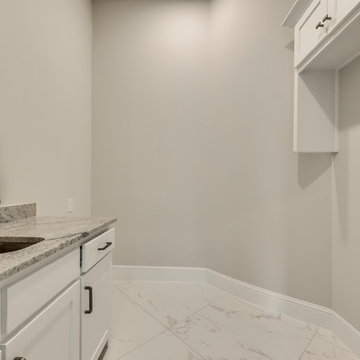
Cette photo montre une grande buanderie chic en U dédiée avec un évier posé, un placard avec porte à panneau encastré, des portes de placard blanches, un plan de travail en granite, un mur gris, un sol en marbre, des machines côte à côte, un sol blanc et un plan de travail gris.

Builder: Pete's Construction, Inc.
Photographer: Jeff Garland
Why choose when you don't have to? Today's top architectural styles are reflected in this impressive yet inviting design, which features the best of cottage, Tudor and farmhouse styles. The exterior includes board and batten siding, stone accents and distinctive windows. Indoor/outdoor spaces include a three-season porch with a fireplace and a covered patio perfect for entertaining. Inside, highlights include a roomy first floor, with 1,800 square feet of living space, including a mudroom and laundry, a study and an open plan living, dining and kitchen area. Upstairs, 1400 square feet includes a large master bath and bedroom (with 10-foot ceiling), two other bedrooms and a bunkroom. Downstairs, another 1,300 square feet await, where a walk-out family room connects the interior and exterior and another bedroom welcomes guests.
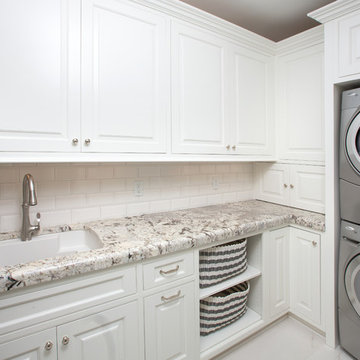
John Evans
Exemple d'une buanderie nature en U dédiée et de taille moyenne avec un évier encastré, un plan de travail en granite, un mur blanc, un sol en marbre, des machines superposées, un placard à porte affleurante et des portes de placard blanches.
Exemple d'une buanderie nature en U dédiée et de taille moyenne avec un évier encastré, un plan de travail en granite, un mur blanc, un sol en marbre, des machines superposées, un placard à porte affleurante et des portes de placard blanches.

Zarrillo's
Idée de décoration pour une petite buanderie parallèle tradition multi-usage avec un évier encastré, un placard à porte shaker, des portes de placard blanches, un plan de travail en granite, un sol en marbre et des machines dissimulées.
Idée de décoration pour une petite buanderie parallèle tradition multi-usage avec un évier encastré, un placard à porte shaker, des portes de placard blanches, un plan de travail en granite, un sol en marbre et des machines dissimulées.
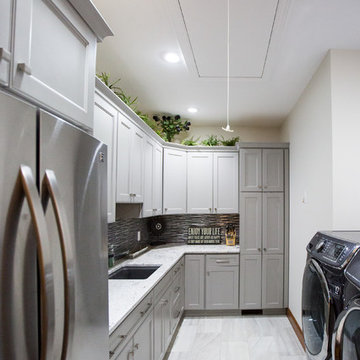
Cette image montre une grande buanderie parallèle traditionnelle dédiée avec un évier encastré, un placard à porte shaker, des portes de placard grises, un plan de travail en granite, un mur blanc, un sol en marbre et des machines côte à côte.
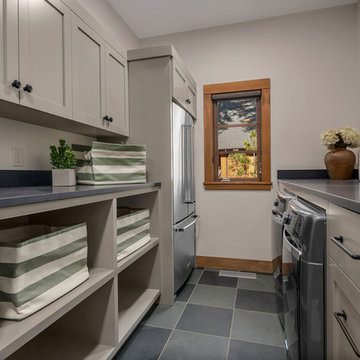
A large luxurious and organized laundry and mudroom that has everything one might need for a mountain estate. Plenty of counter space, cabinets, and storage shelves make it easy to separate laundry or fold and put away. A built-in bench and coat rack are ideal for putting on or taking off winter gear in comfort. Lastly, an extra fridge was added for those nights of entertaining!
Designed by Michelle Yorke Interiors who also serves Seattle as well as Seattle's Eastside suburbs from Mercer Island all the way through Issaquah.
For more about Michelle Yorke, click here: https://michelleyorkedesign.com/
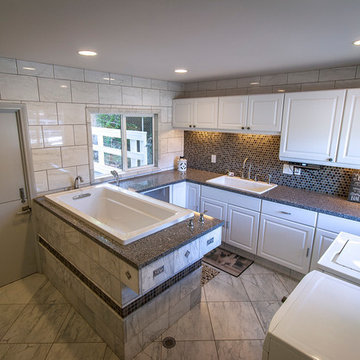
A pre-fab construction was turned into a dog kennel for grooming and boarding. Marble Tile floors with radiant heating, granite countertops with an elevated drop in tub for grooming, and a washer and dryer for cleaning bedding complete this ultimate dog kennel.
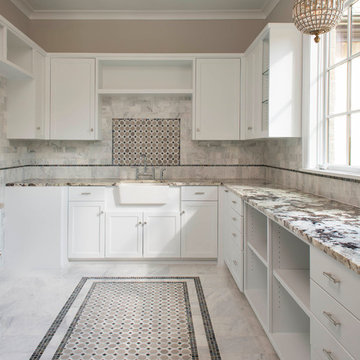
Dan Piassick
Réalisation d'une buanderie tradition en U de taille moyenne et multi-usage avec un évier de ferme, un placard à porte shaker, des portes de placard blanches, un plan de travail en granite, une crédence blanche, une crédence en carrelage de pierre, un sol en marbre, un sol multicolore et un mur gris.
Réalisation d'une buanderie tradition en U de taille moyenne et multi-usage avec un évier de ferme, un placard à porte shaker, des portes de placard blanches, un plan de travail en granite, une crédence blanche, une crédence en carrelage de pierre, un sol en marbre, un sol multicolore et un mur gris.
Idées déco de buanderies avec un plan de travail en granite et un sol en marbre
1