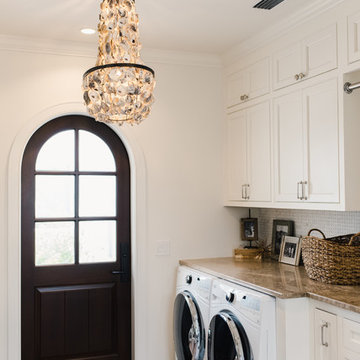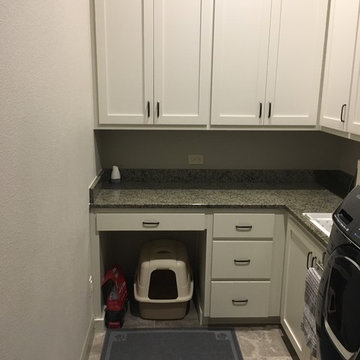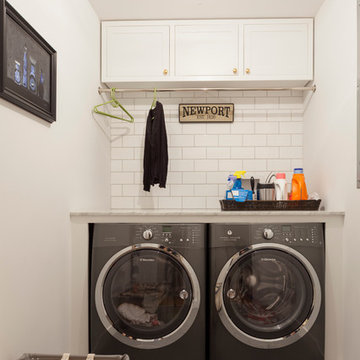Idées déco de buanderies avec un plan de travail en granite
Trier par :
Budget
Trier par:Populaires du jour
21 - 40 sur 5 330 photos

Ehlen Creative Communications, LLC
Exemple d'une buanderie linéaire craftsman en bois brun dédiée et de taille moyenne avec un évier encastré, un placard à porte shaker, un plan de travail en granite, un mur beige, un sol en carrelage de porcelaine, des machines superposées, un sol beige et plan de travail noir.
Exemple d'une buanderie linéaire craftsman en bois brun dédiée et de taille moyenne avec un évier encastré, un placard à porte shaker, un plan de travail en granite, un mur beige, un sol en carrelage de porcelaine, des machines superposées, un sol beige et plan de travail noir.

Cette image montre une buanderie traditionnelle en L et inox multi-usage et de taille moyenne avec un placard à porte vitrée, un plan de travail en granite, un mur beige, un sol en carrelage de céramique et des machines côte à côte.

Our clients had been searching for their perfect kitchen for over a year. They had three abortive attempts to engage a kitchen supplier and had become disillusioned by vendors who wanted to mould their needs to fit with their product.
"It was a massive relief when we finally found Burlanes. From the moment we started to discuss our requirements with Lindsey we could tell that she completely understood both our needs and how Burlanes could meet them."
We needed to ensure that all the clients' specifications were met and worked together with them to achieve their dream, bespoke kitchen.

All cleaning supplies fit perfectly in their own spot and hidden by beautifully ivory glazed melamine cabinets
Donna Siben/ Designer
Réalisation d'une petite buanderie tradition avec un placard avec porte à panneau surélevé, des portes de placard blanches, un plan de travail en granite, un sol en carrelage de céramique et des machines superposées.
Réalisation d'une petite buanderie tradition avec un placard avec porte à panneau surélevé, des portes de placard blanches, un plan de travail en granite, un sol en carrelage de céramique et des machines superposées.

Idées déco pour une buanderie parallèle classique multi-usage et de taille moyenne avec un évier de ferme, un placard à porte vitrée, un plan de travail en granite et un plan de travail beige.

Laundry room with folding table and laundry sink
Aménagement d'une buanderie linéaire craftsman en bois foncé dédiée avec un évier encastré, un placard à porte shaker, un plan de travail en granite, un mur beige, un sol en carrelage de céramique, des machines côte à côte et un sol multicolore.
Aménagement d'une buanderie linéaire craftsman en bois foncé dédiée avec un évier encastré, un placard à porte shaker, un plan de travail en granite, un mur beige, un sol en carrelage de céramique, des machines côte à côte et un sol multicolore.

Laundry Room with raised washer and dryer. The drawers eliminate the need to bend at the waist. The cabinets are made of maple and painted white with Benjamin Moore Satin Impervo. Feel free to ask any questions! Steve Obarowski

Our studio reconfigured our client’s space to enhance its functionality. We moved a small laundry room upstairs, using part of a large loft area, creating a spacious new room with soft blue cabinets and patterned tiles. We also added a stylish guest bathroom with blue cabinets and antique gold fittings, still allowing for a large lounging area. Downstairs, we used the space from the relocated laundry room to open up the mudroom and add a cheerful dog wash area, conveniently close to the back door.
---
Project completed by Wendy Langston's Everything Home interior design firm, which serves Carmel, Zionsville, Fishers, Westfield, Noblesville, and Indianapolis.
For more about Everything Home, click here: https://everythinghomedesigns.com/
To learn more about this project, click here:
https://everythinghomedesigns.com/portfolio/luxury-function-noblesville/

Aménagement d'une buanderie contemporaine de taille moyenne avec un placard avec porte à panneau encastré, des portes de placard blanches, un plan de travail en granite, un mur blanc, un sol en brique, des machines côte à côte et un sol rouge.

Darby Kate Photography
Exemple d'une grande buanderie parallèle nature dédiée avec un évier de ferme, un placard à porte shaker, des portes de placard blanches, un plan de travail en granite, un mur blanc, un sol en carrelage de céramique, des machines côte à côte, un sol gris et plan de travail noir.
Exemple d'une grande buanderie parallèle nature dédiée avec un évier de ferme, un placard à porte shaker, des portes de placard blanches, un plan de travail en granite, un mur blanc, un sol en carrelage de céramique, des machines côte à côte, un sol gris et plan de travail noir.

Photo: Mark Fergus
Inspiration pour une petite buanderie linéaire traditionnelle dédiée avec un évier encastré, un placard à porte shaker, des portes de placard beiges, un plan de travail en granite, un mur bleu, un sol en carrelage de porcelaine, des machines superposées, un sol gris et un plan de travail blanc.
Inspiration pour une petite buanderie linéaire traditionnelle dédiée avec un évier encastré, un placard à porte shaker, des portes de placard beiges, un plan de travail en granite, un mur bleu, un sol en carrelage de porcelaine, des machines superposées, un sol gris et un plan de travail blanc.

Walls Could Talk
Cette image montre une grande buanderie linéaire rustique multi-usage avec un évier de ferme, un placard avec porte à panneau encastré, des portes de placard grises, un plan de travail en granite, un mur gris, un sol en carrelage de porcelaine, des machines côte à côte, un sol bleu et un plan de travail blanc.
Cette image montre une grande buanderie linéaire rustique multi-usage avec un évier de ferme, un placard avec porte à panneau encastré, des portes de placard grises, un plan de travail en granite, un mur gris, un sol en carrelage de porcelaine, des machines côte à côte, un sol bleu et un plan de travail blanc.

Close-up of the granite counter-top, with custom cut/finished butcher block Folded Laundry Board. Note handles on Laundry Board are a must due to the weight of the board when lifting into place or removing, as slippery urethane finish made it tough to hold otherwise.
2nd Note: The key to getting a support edge for the butcher-block on the Farm Sink is to have the granite installers measure to the center of the top edge of the farm sink, so that half of the top edge holds the granite, and the other half of the top edge holds the butcher block laundry board. By and large, most all granite installers will always cover the edge of any sink, so you need to specify exactly half, and explain why you need it that way.
Photo taken by homeowner.

Purser Architectural Custom Home Design built by CAM Builders LLC
Idées déco pour une buanderie campagne en L multi-usage et de taille moyenne avec un évier posé, un placard à porte plane, des portes de placard blanches, un plan de travail en granite, un mur beige, sol en béton ciré, des machines côte à côte, un sol marron et plan de travail noir.
Idées déco pour une buanderie campagne en L multi-usage et de taille moyenne avec un évier posé, un placard à porte plane, des portes de placard blanches, un plan de travail en granite, un mur beige, sol en béton ciré, des machines côte à côte, un sol marron et plan de travail noir.

Renovation of a master bath suite, dressing room and laundry room in a log cabin farm house.
The laundry room has a fabulous white enamel and iron trough sink with double goose neck faucets - ideal for scrubbing dirty farmer's clothing. The cabinet and shelving were custom made using the reclaimed wood from the farm. A quartz counter for folding laundry is set above the washer and dryer. A ribbed glass panel was installed in the door to the laundry room, which was retrieved from a wood pile, so that the light from the room's window would flow through to the dressing room and vestibule, while still providing privacy between the spaces.
Interior Design & Photo ©Suzanne MacCrone Rogers
Architectural Design - Robert C. Beeland, AIA, NCARB

Jenna & Lauren Weiler
Exemple d'une buanderie moderne en L multi-usage et de taille moyenne avec un évier encastré, un placard à porte plane, des portes de placard grises, un plan de travail en granite, un mur beige, sol en stratifié, des machines superposées et un sol multicolore.
Exemple d'une buanderie moderne en L multi-usage et de taille moyenne avec un évier encastré, un placard à porte plane, des portes de placard grises, un plan de travail en granite, un mur beige, sol en stratifié, des machines superposées et un sol multicolore.

Idées déco pour une petite buanderie classique en L avec un évier posé, un placard avec porte à panneau encastré, des portes de placard blanches, un plan de travail en granite, un mur gris, sol en béton ciré, des machines côte à côte et un sol gris.

Idée de décoration pour une buanderie tradition en U dédiée et de taille moyenne avec un placard à porte shaker, des portes de placard grises, un plan de travail en granite, un mur gris, un sol en vinyl, des machines côte à côte et un sol beige.

A built in desk was designed for this corner. File drawers, a skinny pencil drawer, and lots of writing surface makes the tiny desk very functional. Sea grass cabinets with phantom green suede granite countertops pair together nicely and feel appropriate in this old farmhouse.

Exemple d'une petite buanderie linéaire dédiée avec un placard à porte shaker, des portes de placard blanches, un mur blanc, un sol en carrelage de porcelaine, des machines côte à côte et un plan de travail en granite.
Idées déco de buanderies avec un plan de travail en granite
2